Bathroom with White Tiles and Grey Worktops Ideas and Designs
Refine by:
Budget
Sort by:Popular Today
161 - 180 of 10,632 photos
Item 1 of 3
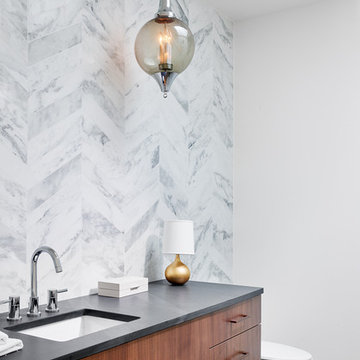
Casey Dunn
This is an example of a contemporary bathroom in Austin with a submerged sink, flat-panel cabinets, dark wood cabinets, white tiles, white walls, medium hardwood flooring and grey worktops.
This is an example of a contemporary bathroom in Austin with a submerged sink, flat-panel cabinets, dark wood cabinets, white tiles, white walls, medium hardwood flooring and grey worktops.

Medium sized contemporary ensuite half tiled bathroom in London with flat-panel cabinets, beige cabinets, a walk-in shower, a wall mounted toilet, white tiles, ceramic tiles, beige walls, ceramic flooring, a console sink, quartz worktops, multi-coloured floors, an open shower, grey worktops, a wall niche, double sinks, a floating vanity unit and a drop ceiling.
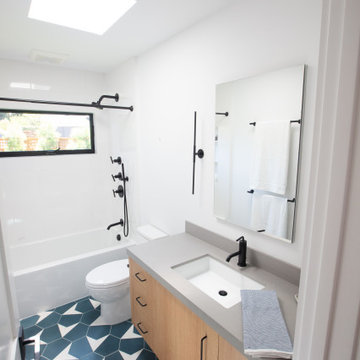
Photo of a medium sized family bathroom in San Francisco with flat-panel cabinets, light wood cabinets, an alcove bath, a shower/bath combination, a two-piece toilet, white tiles, metro tiles, white walls, porcelain flooring, a submerged sink, engineered stone worktops, multi-coloured floors, a shower curtain, grey worktops, a single sink and a floating vanity unit.
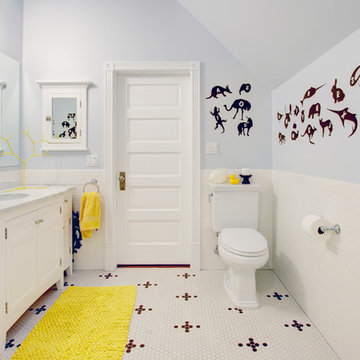
http://www.whistlephotography.com/
This is an example of a medium sized classic family bathroom in San Francisco with metro tiles, recessed-panel cabinets, white cabinets, a two-piece toilet, white tiles, grey walls, a submerged sink, marble worktops, mosaic tile flooring, white floors and grey worktops.
This is an example of a medium sized classic family bathroom in San Francisco with metro tiles, recessed-panel cabinets, white cabinets, a two-piece toilet, white tiles, grey walls, a submerged sink, marble worktops, mosaic tile flooring, white floors and grey worktops.

The walk-in, curbless shower features 12” x 24” porcelain tiles on the walls with a smaller 2” x 2” for the shower floor.
This is an example of a small nautical shower room bathroom in Portland with flat-panel cabinets, dark wood cabinets, a built-in shower, a one-piece toilet, white tiles, porcelain tiles, beige walls, porcelain flooring, a built-in sink, granite worktops, beige floors, a hinged door, grey worktops, a single sink and a built in vanity unit.
This is an example of a small nautical shower room bathroom in Portland with flat-panel cabinets, dark wood cabinets, a built-in shower, a one-piece toilet, white tiles, porcelain tiles, beige walls, porcelain flooring, a built-in sink, granite worktops, beige floors, a hinged door, grey worktops, a single sink and a built in vanity unit.
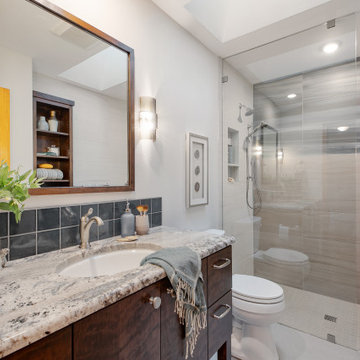
Our client uses the guest bathroom as her primary bathroom. The new backsplash and shower tile pick up blue tones to create a calming atmosphere in the bathroom remodel.
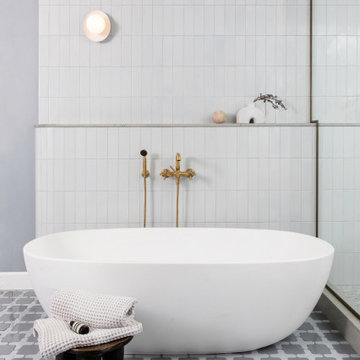
This is an example of a large classic ensuite bathroom in San Diego with shaker cabinets, grey cabinets, a freestanding bath, a corner shower, a one-piece toilet, white tiles, ceramic tiles, blue walls, terracotta flooring, a submerged sink, quartz worktops, multi-coloured floors, a hinged door, grey worktops, a shower bench, a single sink and a built in vanity unit.

This remodeled vanity includes two medicine cabinets and a makeup seating area.
Design ideas for a large traditional ensuite wet room bathroom in Other with shaker cabinets, white cabinets, a claw-foot bath, a two-piece toilet, white tiles, porcelain tiles, white walls, porcelain flooring, a submerged sink, white floors, an open shower, grey worktops, a single sink, a built in vanity unit and solid surface worktops.
Design ideas for a large traditional ensuite wet room bathroom in Other with shaker cabinets, white cabinets, a claw-foot bath, a two-piece toilet, white tiles, porcelain tiles, white walls, porcelain flooring, a submerged sink, white floors, an open shower, grey worktops, a single sink, a built in vanity unit and solid surface worktops.

This is an example of a traditional bathroom in Chicago with flat-panel cabinets, dark wood cabinets, an alcove bath, a shower/bath combination, white tiles, blue walls, mosaic tile flooring, a submerged sink, multi-coloured floors, a hinged door, grey worktops, a single sink, a freestanding vanity unit, wainscoting and wallpapered walls.

Design ideas for a medium sized farmhouse ensuite bathroom in Orange County with shaker cabinets, grey cabinets, a freestanding bath, a double shower, a one-piece toilet, white tiles, white walls, marble flooring, a submerged sink, quartz worktops, white floors, a hinged door, grey worktops, a shower bench, double sinks, a floating vanity unit and a vaulted ceiling.
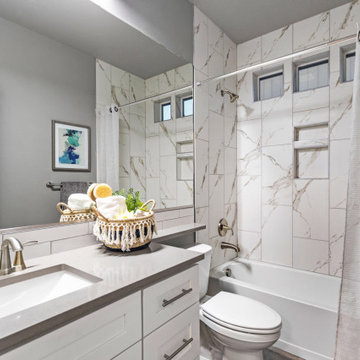
bathroom
This is an example of a medium sized traditional shower room bathroom in Other with shaker cabinets, white cabinets, a built-in bath, a one-piece toilet, white tiles, metro tiles, grey walls, vinyl flooring, a submerged sink, engineered stone worktops, grey floors, grey worktops, a single sink and a built in vanity unit.
This is an example of a medium sized traditional shower room bathroom in Other with shaker cabinets, white cabinets, a built-in bath, a one-piece toilet, white tiles, metro tiles, grey walls, vinyl flooring, a submerged sink, engineered stone worktops, grey floors, grey worktops, a single sink and a built in vanity unit.
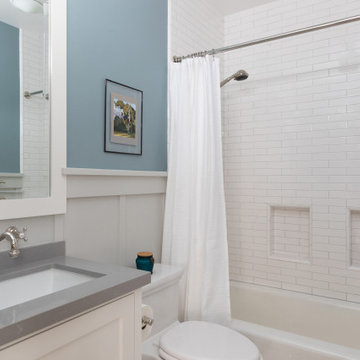
Photo of a medium sized traditional ensuite bathroom in Los Angeles with shaker cabinets, white cabinets, an alcove bath, a shower/bath combination, a one-piece toilet, ceramic tiles, a submerged sink, engineered stone worktops, white floors, grey worktops, a wall niche, a single sink, a built in vanity unit, wainscoting, white tiles and blue walls.

This is an example of a large traditional ensuite wet room bathroom in Los Angeles with recessed-panel cabinets, beige cabinets, a freestanding bath, a one-piece toilet, white tiles, travertine tiles, white walls, limestone flooring, a submerged sink, limestone worktops, beige floors, a hinged door, grey worktops, a shower bench, double sinks, a built in vanity unit and a coffered ceiling.
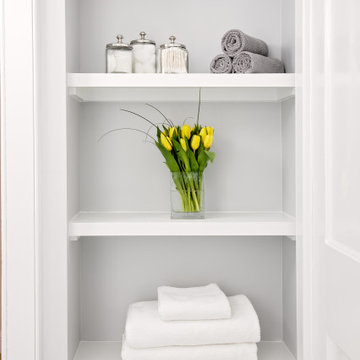
Calacatta marble floor tile was installed in a diamond pattern in the hall bathroom and a coordinating basketweave mosaic was used in the large walk-in shower. We converted a small linen closet to open shelving to make towels and toiletries easily accessible to guests.

Welcome to 3226 Hanes Avenue in the burgeoning Brookland Park Neighborhood of Richmond’s historic Northside. Designed and built by Richmond Hill Design + Build, this unbelievable rendition of the American Four Square was built to the highest standard, while paying homage to the past and delivering a new floor plan that suits today’s way of life! This home features over 2,400 sq. feet of living space, a wraparound front porch & fenced yard with a patio from which to enjoy the outdoors. A grand foyer greets you and showcases the beautiful oak floors, built in window seat/storage and 1st floor powder room. Through the french doors is a bright office with board and batten wainscoting. The living room features crown molding, glass pocket doors and opens to the kitchen. The kitchen boasts white shaker-style cabinetry, designer light fixtures, granite countertops, pantry, and pass through with view of the dining room addition and backyard. Upstairs are 4 bedrooms, a full bath and laundry area. The master bedroom has a gorgeous en-suite with his/her vanity, tiled shower with glass enclosure and a custom closet. This beautiful home was restored to be enjoyed and stand the test of time.
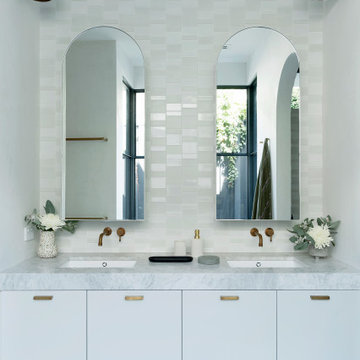
Inspiration for a contemporary bathroom in Perth with flat-panel cabinets, white cabinets, white tiles, white walls, a submerged sink, grey floors, grey worktops, double sinks and a floating vanity unit.
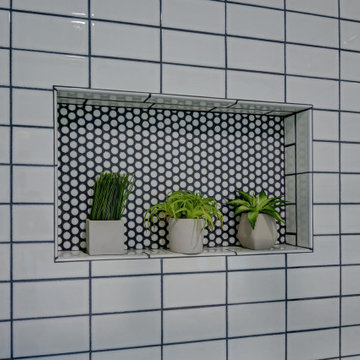
Budget analysis and project development by: May Construction
Medium sized modern shower room bathroom in San Francisco with shaker cabinets, black cabinets, an alcove bath, a corner shower, a one-piece toilet, white tiles, grey walls, ceramic flooring, a submerged sink, granite worktops, grey floors, a hinged door and grey worktops.
Medium sized modern shower room bathroom in San Francisco with shaker cabinets, black cabinets, an alcove bath, a corner shower, a one-piece toilet, white tiles, grey walls, ceramic flooring, a submerged sink, granite worktops, grey floors, a hinged door and grey worktops.
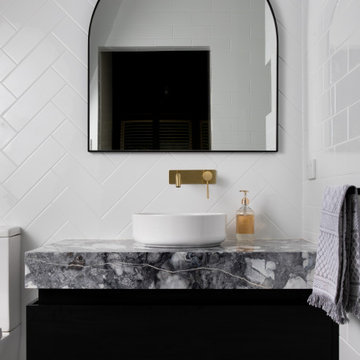
Contemporary bathroom in Adelaide with ceramic tiles, marble worktops, flat-panel cabinets, black cabinets, white tiles, a vessel sink and grey worktops.
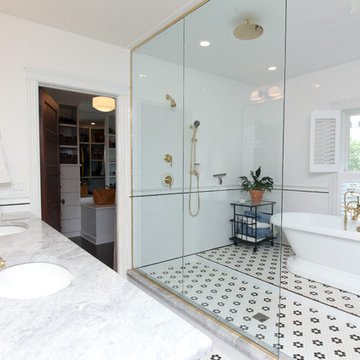
Amazing shower room in this master bathroom leads into a walk-in closet. Beautiful freestanding tub with gold hardware enclosed in an all-glass shower. Fun mosaic tile floors throughout the bathroom.
Photos: Jody Kmetz
Meyer Design
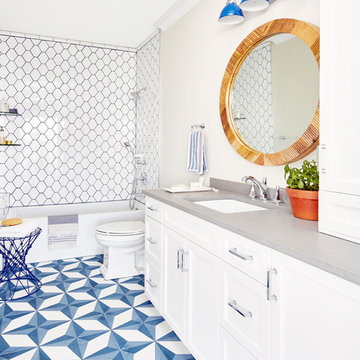
Jacob Snavely
Design ideas for a nautical bathroom in New York with shaker cabinets, white cabinets, white tiles, an alcove bath, a shower/bath combination, beige walls, cement flooring, a submerged sink, multi-coloured floors and grey worktops.
Design ideas for a nautical bathroom in New York with shaker cabinets, white cabinets, white tiles, an alcove bath, a shower/bath combination, beige walls, cement flooring, a submerged sink, multi-coloured floors and grey worktops.
Bathroom with White Tiles and Grey Worktops Ideas and Designs
9

 Shelves and shelving units, like ladder shelves, will give you extra space without taking up too much floor space. Also look for wire, wicker or fabric baskets, large and small, to store items under or next to the sink, or even on the wall.
Shelves and shelving units, like ladder shelves, will give you extra space without taking up too much floor space. Also look for wire, wicker or fabric baskets, large and small, to store items under or next to the sink, or even on the wall.  The sink, the mirror, shower and/or bath are the places where you might want the clearest and strongest light. You can use these if you want it to be bright and clear. Otherwise, you might want to look at some soft, ambient lighting in the form of chandeliers, short pendants or wall lamps. You could use accent lighting around your bath in the form to create a tranquil, spa feel, as well.
The sink, the mirror, shower and/or bath are the places where you might want the clearest and strongest light. You can use these if you want it to be bright and clear. Otherwise, you might want to look at some soft, ambient lighting in the form of chandeliers, short pendants or wall lamps. You could use accent lighting around your bath in the form to create a tranquil, spa feel, as well. 