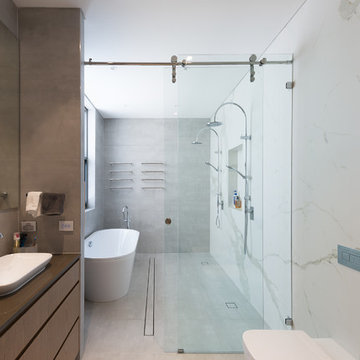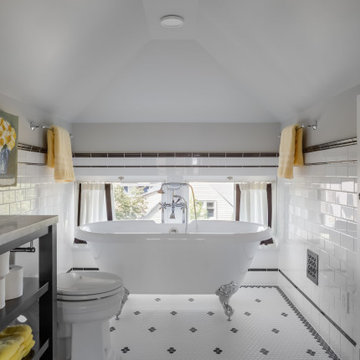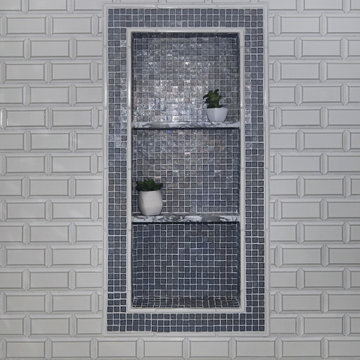Bathroom with White Tiles and Grey Worktops Ideas and Designs
Refine by:
Budget
Sort by:Popular Today
101 - 120 of 10,632 photos
Item 1 of 3

Patricia Mado
Large contemporary wet room bathroom in Sydney with flat-panel cabinets, medium wood cabinets, a freestanding bath, white tiles, stone slabs, a vessel sink, grey floors and grey worktops.
Large contemporary wet room bathroom in Sydney with flat-panel cabinets, medium wood cabinets, a freestanding bath, white tiles, stone slabs, a vessel sink, grey floors and grey worktops.

Design ideas for a large modern ensuite bathroom in Milwaukee with flat-panel cabinets, dark wood cabinets, a double shower, a wall mounted toilet, grey tiles, white tiles, porcelain tiles, beige walls, engineered stone worktops, grey floors, an open shower and grey worktops.

This is an example of a medium sized traditional shower room bathroom in Toronto with shaker cabinets, white cabinets, a corner shower, a two-piece toilet, white tiles, porcelain tiles, beige walls, laminate floors, a submerged sink, limestone worktops, black floors, a hinged door and grey worktops.

www.felixsanchez.com
This is an example of an expansive traditional ensuite bathroom in Houston with a submerged sink, raised-panel cabinets, white cabinets, marble worktops, a claw-foot bath, beige walls, ceramic flooring, white tiles, grey worktops, grey floors, double sinks and a built in vanity unit.
This is an example of an expansive traditional ensuite bathroom in Houston with a submerged sink, raised-panel cabinets, white cabinets, marble worktops, a claw-foot bath, beige walls, ceramic flooring, white tiles, grey worktops, grey floors, double sinks and a built in vanity unit.

We ship lapped this entire bathroom to highlight the angles and make it feel intentional, instead of awkward. This light and airy bathroom features a mix of matte black and silver metals, with gray hexagon tiles, and a cane door vanity in a medium wood tone for warmth. We added classic white subway tiles and rattan for texture.

Design ideas for a medium sized contemporary ensuite half tiled bathroom in London with flat-panel cabinets, beige cabinets, a walk-in shower, a wall mounted toilet, white tiles, ceramic tiles, beige walls, ceramic flooring, a console sink, quartz worktops, multi-coloured floors, an open shower, grey worktops, feature lighting, double sinks and a floating vanity unit.

Primary bathroom with ceramic tile patterned wall. Marble floors and shower. Large shower niche. Black accents throughout; faucets, medicine cabinets fixtures, lighting. Floating custom walnut vanity with marble countertops. Wall mounted faucets.

Дизайн проект квартиры площадью 65 м2
Design ideas for a medium sized contemporary grey and white ensuite bathroom in Moscow with open cabinets, brown cabinets, a submerged bath, a shower/bath combination, a wall mounted toilet, white tiles, ceramic tiles, white walls, ceramic flooring, a vessel sink, marble worktops, white floors, an open shower, grey worktops, a single sink, a floating vanity unit and wallpapered walls.
Design ideas for a medium sized contemporary grey and white ensuite bathroom in Moscow with open cabinets, brown cabinets, a submerged bath, a shower/bath combination, a wall mounted toilet, white tiles, ceramic tiles, white walls, ceramic flooring, a vessel sink, marble worktops, white floors, an open shower, grey worktops, a single sink, a floating vanity unit and wallpapered walls.

This Australian-inspired new construction was a successful collaboration between homeowner, architect, designer and builder. The home features a Henrybuilt kitchen, butler's pantry, private home office, guest suite, master suite, entry foyer with concealed entrances to the powder bathroom and coat closet, hidden play loft, and full front and back landscaping with swimming pool and pool house/ADU.

Modern farm house bathroom project with white subway tiles and hexagon mosaic tiles, wood vanities, marble vanity top, floating shelves and framed mirror.
2 separate light wood tone vanities with framed mirrors and wall scones.

Large contemporary ensuite bathroom in Dallas with shaker cabinets, a freestanding bath, an alcove shower, white tiles, porcelain tiles, grey walls, porcelain flooring, a vessel sink, engineered stone worktops, black floors, a hinged door, grey worktops, a wall niche, double sinks, a floating vanity unit and a vaulted ceiling.

Our clients have lived in this 1985 North Dallas home for almost 10 years, and it was time for a change. They had to decide whether to move or give the home an update. They were in a small quiet neighborhood tucked away near the popular suburb of Addison and also near the beautiful Celestial Park. Their backyard was like a hidden paradise, which is hard to find in Dallas, so they decided to update the two primary areas that needed it: the kitchen and the master bathroom.
The bathroom layout stayed the same but was completely updated with a more modern feel using Levantina quartzite countertops atop bright white flat front cabinets and Triton Stone flooring. A large niche was added to one shower wall, giving them more functionality, in addition to the modern update.

The compact bathroom has all the modern amenities. The black and white patterned tile floor, curvaceous freestanding soaker tub, and oak vanity and mirror with Carara marble top all hark back to the Victorian era when the home was originally built.

Design ideas for a large modern ensuite wet room bathroom in Los Angeles with flat-panel cabinets, light wood cabinets, a freestanding bath, a one-piece toilet, white tiles, stone tiles, white walls, porcelain flooring, a submerged sink, quartz worktops, grey floors, an open shower, grey worktops, a shower bench, double sinks and a floating vanity unit.

Inspiration for a contemporary bathroom in Melbourne with flat-panel cabinets, white cabinets, a freestanding bath, white tiles, a vessel sink, grey floors, grey worktops, a single sink and a built in vanity unit.

Lotus Home Improvement bath remodel
Inspiration for a medium sized rural ensuite bathroom in Chicago with grey cabinets, a built in vanity unit, a corner shower, a two-piece toilet, white tiles, ceramic tiles, white walls, porcelain flooring, a submerged sink, marble worktops, multi-coloured floors, a hinged door, grey worktops, a wall niche and a single sink.
Inspiration for a medium sized rural ensuite bathroom in Chicago with grey cabinets, a built in vanity unit, a corner shower, a two-piece toilet, white tiles, ceramic tiles, white walls, porcelain flooring, a submerged sink, marble worktops, multi-coloured floors, a hinged door, grey worktops, a wall niche and a single sink.

Attic bathroom with classic black and white tile scheme
Photo of a small traditional bathroom in Seattle with shaker cabinets, black cabinets, a freestanding bath, a two-piece toilet, white tiles, ceramic tiles, grey walls, marble flooring, a submerged sink, marble worktops, white floors, grey worktops, a wall niche, a single sink and a freestanding vanity unit.
Photo of a small traditional bathroom in Seattle with shaker cabinets, black cabinets, a freestanding bath, a two-piece toilet, white tiles, ceramic tiles, grey walls, marble flooring, a submerged sink, marble worktops, white floors, grey worktops, a wall niche, a single sink and a freestanding vanity unit.

Kowalske Kitchen & Bath designed and remodeled this Delafield master bathroom. The original space had a small oak vanity and a shower insert.
The homeowners wanted a modern farmhouse bathroom to match the rest of their home. They asked for a double vanity and large walk-in shower. They also needed more storage and counter space.
Although the space is nearly all white, there is plenty of visual interest. This bathroom is layered with texture and pattern. For instance, this bathroom features shiplap walls, pretty hexagon tile, and simple matte black fixtures.
Modern Farmhouse Features:
- Winning color palette: shades of black/white & wood tones
- Shiplap walls
- Sliding barn doors, separating the bedroom & toilet room
- Wood-look porcelain tiled floor & shower niche, set in a herringbone pattern
- Matte black finishes (faucets, lighting, hardware & mirrors)
- Classic subway tile
- Chic carrara marble hexagon shower floor tile
- The shower has 2 shower heads & 6 body jets, for a spa-like experience
- The custom vanity has a grooming organizer for hair dryers & curling irons
- The custom linen cabinet holds 3 baskets of laundry. The door panels have caning inserts to allow airflow.

A striking blue glass mosaic shampoo niche inset into a beveled subway tile makes for a fun children's bathroom.
Design ideas for a traditional family bathroom in Orange County with shaker cabinets, blue cabinets, an alcove bath, a shower/bath combination, a two-piece toilet, white tiles, ceramic tiles, white walls, marble flooring, a submerged sink, engineered stone worktops, blue floors, a shower curtain, grey worktops, a wall niche, a single sink and a built in vanity unit.
Design ideas for a traditional family bathroom in Orange County with shaker cabinets, blue cabinets, an alcove bath, a shower/bath combination, a two-piece toilet, white tiles, ceramic tiles, white walls, marble flooring, a submerged sink, engineered stone worktops, blue floors, a shower curtain, grey worktops, a wall niche, a single sink and a built in vanity unit.

A warm and inviting custom master bathroom.
Design ideas for a medium sized rural ensuite bathroom in Raleigh with shaker cabinets, white cabinets, a double shower, a two-piece toilet, white tiles, porcelain tiles, white walls, porcelain flooring, a submerged sink, marble worktops, grey floors, a hinged door, grey worktops, an enclosed toilet, double sinks, a freestanding vanity unit and tongue and groove walls.
Design ideas for a medium sized rural ensuite bathroom in Raleigh with shaker cabinets, white cabinets, a double shower, a two-piece toilet, white tiles, porcelain tiles, white walls, porcelain flooring, a submerged sink, marble worktops, grey floors, a hinged door, grey worktops, an enclosed toilet, double sinks, a freestanding vanity unit and tongue and groove walls.
Bathroom with White Tiles and Grey Worktops Ideas and Designs
6

 Shelves and shelving units, like ladder shelves, will give you extra space without taking up too much floor space. Also look for wire, wicker or fabric baskets, large and small, to store items under or next to the sink, or even on the wall.
Shelves and shelving units, like ladder shelves, will give you extra space without taking up too much floor space. Also look for wire, wicker or fabric baskets, large and small, to store items under or next to the sink, or even on the wall.  The sink, the mirror, shower and/or bath are the places where you might want the clearest and strongest light. You can use these if you want it to be bright and clear. Otherwise, you might want to look at some soft, ambient lighting in the form of chandeliers, short pendants or wall lamps. You could use accent lighting around your bath in the form to create a tranquil, spa feel, as well.
The sink, the mirror, shower and/or bath are the places where you might want the clearest and strongest light. You can use these if you want it to be bright and clear. Otherwise, you might want to look at some soft, ambient lighting in the form of chandeliers, short pendants or wall lamps. You could use accent lighting around your bath in the form to create a tranquil, spa feel, as well. 