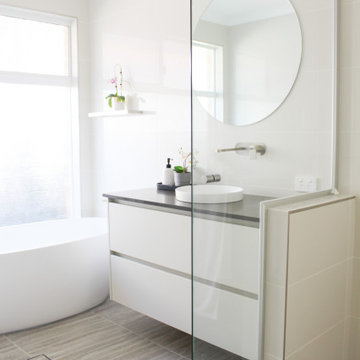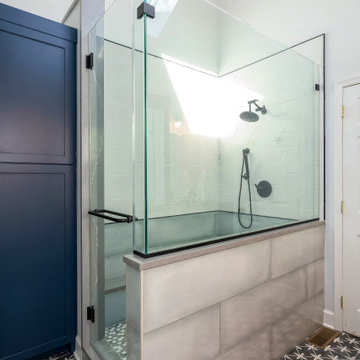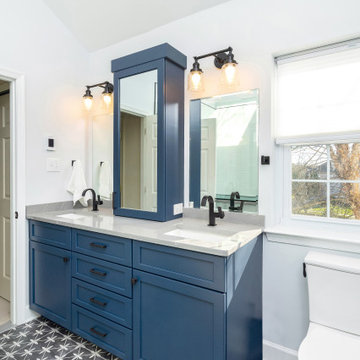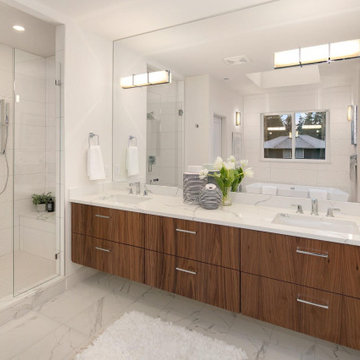Bathroom with White Tiles and Grey Worktops Ideas and Designs
Refine by:
Budget
Sort by:Popular Today
21 - 40 of 10,632 photos
Item 1 of 3

This Australian-inspired new construction was a successful collaboration between homeowner, architect, designer and builder. The home features a Henrybuilt kitchen, butler's pantry, private home office, guest suite, master suite, entry foyer with concealed entrances to the powder bathroom and coat closet, hidden play loft, and full front and back landscaping with swimming pool and pool house/ADU.

Design ideas for a large classic ensuite bathroom in Dallas with shaker cabinets, beige cabinets, a walk-in shower, a two-piece toilet, white tiles, ceramic tiles, white walls, porcelain flooring, a submerged sink, engineered stone worktops, black floors, an open shower, grey worktops, a shower bench, double sinks and a freestanding vanity unit.

Classic, timeless and ideally positioned on a sprawling corner lot set high above the street, discover this designer dream home by Jessica Koltun. The blend of traditional architecture and contemporary finishes evokes feelings of warmth while understated elegance remains constant throughout this Midway Hollow masterpiece unlike no other. This extraordinary home is at the pinnacle of prestige and lifestyle with a convenient address to all that Dallas has to offer.

Inspiration for a contemporary family bathroom in Brisbane with shaker cabinets, a freestanding bath, white tiles, white walls, engineered stone worktops, grey floors, grey worktops and double sinks.

Inspiration for a medium sized traditional grey and teal ensuite bathroom in Kansas City with white cabinets, a freestanding bath, a built-in shower, a two-piece toilet, white tiles, porcelain tiles, blue walls, porcelain flooring, a submerged sink, engineered stone worktops, multi-coloured floors, a hinged door, grey worktops, a shower bench, double sinks, a built in vanity unit and shaker cabinets.

This master bathroom by Nathan Gornall Design was introduced to a large heritage listed property in Sydney's Killara, improving the home's amenity whilst remaining sensitive to the period of the rest of the home.

This is an example of a large contemporary ensuite bathroom in Denver with flat-panel cabinets, medium wood cabinets, a freestanding bath, a built-in shower, a one-piece toilet, white tiles, marble tiles, white walls, marble flooring, a submerged sink, limestone worktops, white floors, an open shower, grey worktops, an enclosed toilet, double sinks and a floating vanity unit.

Inspiration for a medium sized modern family bathroom in Perth with flat-panel cabinets, white cabinets, a freestanding bath, a corner shower, white tiles, ceramic tiles, white walls, porcelain flooring, a vessel sink, engineered stone worktops, grey floors, a hinged door, grey worktops, a single sink and a floating vanity unit.

This is an example of a medium sized rural ensuite bathroom in Other with shaker cabinets, medium wood cabinets, an alcove shower, a one-piece toilet, white tiles, ceramic tiles, white walls, cement flooring, a submerged sink, engineered stone worktops, grey floors, a hinged door, grey worktops, double sinks and a built in vanity unit.

Classic ensuite bathroom in Seattle with shaker cabinets, medium wood cabinets, a freestanding bath, a built-in shower, grey tiles, white tiles, marble tiles, white walls, marble flooring, a submerged sink, engineered stone worktops, multi-coloured floors, an open shower, grey worktops, double sinks and a floating vanity unit.

vanity, tile, tub surround installation
Medium sized rural family bathroom in New Orleans with freestanding cabinets, white cabinets, an alcove bath, a shower/bath combination, white tiles, metro tiles, grey walls, porcelain flooring, a submerged sink, marble worktops, white floors, a shower curtain, grey worktops, a wall niche, double sinks and a freestanding vanity unit.
Medium sized rural family bathroom in New Orleans with freestanding cabinets, white cabinets, an alcove bath, a shower/bath combination, white tiles, metro tiles, grey walls, porcelain flooring, a submerged sink, marble worktops, white floors, a shower curtain, grey worktops, a wall niche, double sinks and a freestanding vanity unit.

Photo of a medium sized traditional ensuite bathroom in Philadelphia with shaker cabinets, blue cabinets, an alcove shower, a two-piece toilet, white tiles, porcelain tiles, grey walls, porcelain flooring, a submerged sink, engineered stone worktops, grey floors, a hinged door, grey worktops, a shower bench, double sinks and a built in vanity unit.

Design ideas for a medium sized classic ensuite bathroom in Philadelphia with shaker cabinets, blue cabinets, an alcove shower, a two-piece toilet, white tiles, porcelain tiles, grey walls, porcelain flooring, a submerged sink, engineered stone worktops, grey floors, a hinged door, grey worktops, a shower bench, double sinks and a built in vanity unit.

Classic master bath with freestanding soaking tub
Photo of a medium sized traditional ensuite bathroom in Seattle with recessed-panel cabinets, grey cabinets, a freestanding bath, a double shower, a two-piece toilet, white tiles, marble tiles, grey walls, marble flooring, a submerged sink, marble worktops, white floors, a hinged door, grey worktops, a shower bench, double sinks and a freestanding vanity unit.
Photo of a medium sized traditional ensuite bathroom in Seattle with recessed-panel cabinets, grey cabinets, a freestanding bath, a double shower, a two-piece toilet, white tiles, marble tiles, grey walls, marble flooring, a submerged sink, marble worktops, white floors, a hinged door, grey worktops, a shower bench, double sinks and a freestanding vanity unit.

Design ideas for a medium sized traditional family bathroom in New York with flat-panel cabinets, medium wood cabinets, an alcove bath, an alcove shower, white tiles, ceramic tiles, white walls, cement flooring, a vessel sink, quartz worktops, black floors, a sliding door, grey worktops, double sinks and a freestanding vanity unit.

This custom home is part of the Carillon Place infill development across from Byrd Park in Richmond, VA. The home has four bedrooms, three full baths, one half bath, custom kitchen with waterfall island, full butler's pantry, gas fireplace, third floor media room, and two car garage. The first floor porch and second story balcony on this corner lot have expansive views of Byrd Park and the Carillon.

We designed this bathroom to be clean, simple and modern with the use of the white subway tiles. The rustic aesthetic was achieved through the use of black metal finishes.

Inspiration for a classic bathroom in Chicago with shaker cabinets, grey cabinets, an alcove shower, a two-piece toilet, white tiles, mosaic tiles, white walls, porcelain flooring, a submerged sink, engineered stone worktops, grey floors, a sliding door, grey worktops, an enclosed toilet, a single sink, a built in vanity unit and a vaulted ceiling.

Medium sized classic shower room bathroom in Chicago with shaker cabinets, an alcove bath, a shower/bath combination, white tiles, porcelain tiles, white walls, porcelain flooring, a submerged sink, engineered stone worktops, grey floors, a shower curtain, grey worktops, a wall niche, a single sink, a built in vanity unit, beige cabinets and a vaulted ceiling.

Design ideas for a contemporary ensuite bathroom in Seattle with flat-panel cabinets, medium wood cabinets, a freestanding bath, an alcove shower, white tiles, white walls, a submerged sink, multi-coloured floors, a hinged door, grey worktops, a shower bench, an enclosed toilet, double sinks and a built in vanity unit.
Bathroom with White Tiles and Grey Worktops Ideas and Designs
2

 Shelves and shelving units, like ladder shelves, will give you extra space without taking up too much floor space. Also look for wire, wicker or fabric baskets, large and small, to store items under or next to the sink, or even on the wall.
Shelves and shelving units, like ladder shelves, will give you extra space without taking up too much floor space. Also look for wire, wicker or fabric baskets, large and small, to store items under or next to the sink, or even on the wall.  The sink, the mirror, shower and/or bath are the places where you might want the clearest and strongest light. You can use these if you want it to be bright and clear. Otherwise, you might want to look at some soft, ambient lighting in the form of chandeliers, short pendants or wall lamps. You could use accent lighting around your bath in the form to create a tranquil, spa feel, as well.
The sink, the mirror, shower and/or bath are the places where you might want the clearest and strongest light. You can use these if you want it to be bright and clear. Otherwise, you might want to look at some soft, ambient lighting in the form of chandeliers, short pendants or wall lamps. You could use accent lighting around your bath in the form to create a tranquil, spa feel, as well. 