Bathroom with White Tiles and Grey Worktops Ideas and Designs
Refine by:
Budget
Sort by:Popular Today
61 - 80 of 10,632 photos
Item 1 of 3

Inspiration for a medium sized contemporary bathroom in Santa Barbara with a built-in bath, black tiles, green tiles, white tiles, yellow tiles, matchstick tiles, white walls, cement flooring, flat-panel cabinets, light wood cabinets, an alcove shower, a built-in sink, solid surface worktops, grey floors, a hinged door and grey worktops.
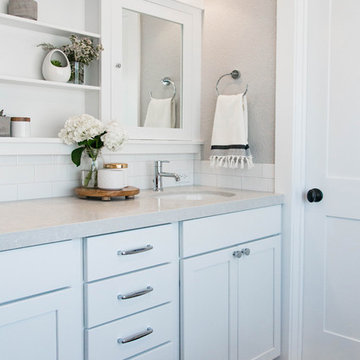
Rebecca Zajac
Photo of a rural ensuite bathroom in Las Vegas with shaker cabinets, a freestanding bath, a corner shower, white tiles, metro tiles, beige walls, ceramic flooring, quartz worktops, white floors, a hinged door and grey worktops.
Photo of a rural ensuite bathroom in Las Vegas with shaker cabinets, a freestanding bath, a corner shower, white tiles, metro tiles, beige walls, ceramic flooring, quartz worktops, white floors, a hinged door and grey worktops.
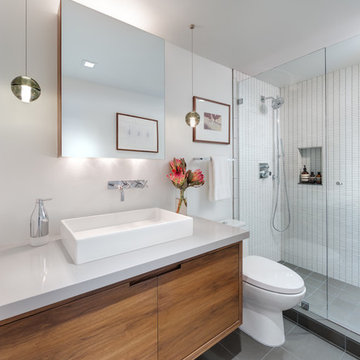
This is an example of a small contemporary shower room bathroom in Los Angeles with a vessel sink, medium wood cabinets, engineered stone worktops, an alcove shower, a one-piece toilet, white tiles, ceramic tiles, white walls, porcelain flooring and grey worktops.
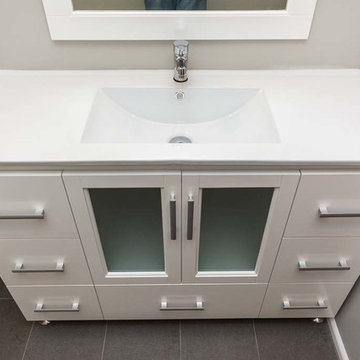
Patrick Pope
Photo of a modern family bathroom in Other with shaker cabinets, white cabinets, white tiles, porcelain tiles, marble worktops, grey worktops, double sinks and a freestanding vanity unit.
Photo of a modern family bathroom in Other with shaker cabinets, white cabinets, white tiles, porcelain tiles, marble worktops, grey worktops, double sinks and a freestanding vanity unit.
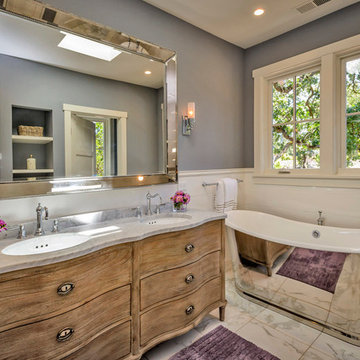
The master bathroom features a silver painted freestanding roll-topped soaking tub with floor mounted tub filler and telephone style hand shower.
Design ideas for a traditional bathroom in San Francisco with a submerged sink, medium wood cabinets, a freestanding bath, white tiles, grey walls, grey worktops and flat-panel cabinets.
Design ideas for a traditional bathroom in San Francisco with a submerged sink, medium wood cabinets, a freestanding bath, white tiles, grey walls, grey worktops and flat-panel cabinets.

Level Two: One of two powder rooms in the home, this connects to both the ski room and the family room.
Photograph © Darren Edwards, San Diego
This is an example of a small contemporary shower room bathroom in Atlanta with a corner shower, flat-panel cabinets, white tiles, beige cabinets, a one-piece toilet, porcelain tiles, brown walls, limestone flooring, a submerged sink, engineered stone worktops, brown floors, a hinged door and grey worktops.
This is an example of a small contemporary shower room bathroom in Atlanta with a corner shower, flat-panel cabinets, white tiles, beige cabinets, a one-piece toilet, porcelain tiles, brown walls, limestone flooring, a submerged sink, engineered stone worktops, brown floors, a hinged door and grey worktops.

Shower rooms are a luxury, capturing warm steam to wrap around its occupant. A freestanding soaker tub in here brimming with bubbles is the perfect after ski treat.

What started as a kitchen and two-bathroom remodel evolved into a full home renovation plus conversion of the downstairs unfinished basement into a permitted first story addition, complete with family room, guest suite, mudroom, and a new front entrance. We married the midcentury modern architecture with vintage, eclectic details and thoughtful materials.

Photo of a medium sized contemporary ensuite bathroom in London with flat-panel cabinets, beige cabinets, a walk-in shower, a wall mounted toilet, white tiles, ceramic tiles, beige walls, ceramic flooring, a console sink, quartz worktops, multi-coloured floors, an open shower, grey worktops, feature lighting, double sinks and a floating vanity unit.

This small bathroom was brightened up with all new finishes!
Design ideas for a small traditional bathroom in Other with shaker cabinets, white cabinets, an alcove bath, a shower/bath combination, a one-piece toilet, white tiles, ceramic tiles, blue walls, ceramic flooring, a submerged sink, engineered stone worktops, grey floors, a shower curtain, grey worktops, a single sink, a built in vanity unit and tongue and groove walls.
Design ideas for a small traditional bathroom in Other with shaker cabinets, white cabinets, an alcove bath, a shower/bath combination, a one-piece toilet, white tiles, ceramic tiles, blue walls, ceramic flooring, a submerged sink, engineered stone worktops, grey floors, a shower curtain, grey worktops, a single sink, a built in vanity unit and tongue and groove walls.

Master Bathroom Vanity
Design ideas for a large modern ensuite bathroom in Chicago with flat-panel cabinets, grey cabinets, a freestanding bath, an alcove shower, white tiles, porcelain tiles, grey walls, porcelain flooring, a submerged sink, white floors, an open shower, grey worktops, double sinks and a floating vanity unit.
Design ideas for a large modern ensuite bathroom in Chicago with flat-panel cabinets, grey cabinets, a freestanding bath, an alcove shower, white tiles, porcelain tiles, grey walls, porcelain flooring, a submerged sink, white floors, an open shower, grey worktops, double sinks and a floating vanity unit.

Can you believe this bath used to have a tiny single vanity and freestanding tub? We transformed this bath with a spa like shower and wall hung vanity with plenty of storage.

Design ideas for a small scandinavian bathroom in Salt Lake City with flat-panel cabinets, grey cabinets, an alcove shower, white tiles, ceramic tiles, white walls, mosaic tile flooring, a vessel sink, engineered stone worktops, grey floors, a hinged door, grey worktops, a single sink and a floating vanity unit.

This outdated master bathroom had a layout that did not work for the homeowners. There was a very large garden tub, which was never used, a small neo-angle shower and a toilet that sat in the middle of the room. We provided them with a much larger shower, a second vanity and we were able to give them a bit more privacy. The slightly textured stacked tile, marble accents and gorgeous white vanities with gray quartz tops provide a beautiful face-lift to a once dark and dreary master bathroom.

This is an example of a medium sized classic family bathroom in Boston with recessed-panel cabinets, white cabinets, white tiles, metro tiles, blue walls, white floors, a hinged door, grey worktops, a single sink, a freestanding vanity unit, a corner shower, mosaic tile flooring, a submerged sink and a wall niche.

Black and white themed double sink farmhouse vanity in black with decorative knobs. Gold faucets and black square mirrors.
Photos: Jody Kmetz
Inspiration for a large farmhouse ensuite wet room bathroom in Chicago with recessed-panel cabinets, black cabinets, a freestanding bath, a two-piece toilet, white tiles, metro tiles, white walls, mosaic tile flooring, a submerged sink, quartz worktops, white floors, an open shower, grey worktops, double sinks and a freestanding vanity unit.
Inspiration for a large farmhouse ensuite wet room bathroom in Chicago with recessed-panel cabinets, black cabinets, a freestanding bath, a two-piece toilet, white tiles, metro tiles, white walls, mosaic tile flooring, a submerged sink, quartz worktops, white floors, an open shower, grey worktops, double sinks and a freestanding vanity unit.
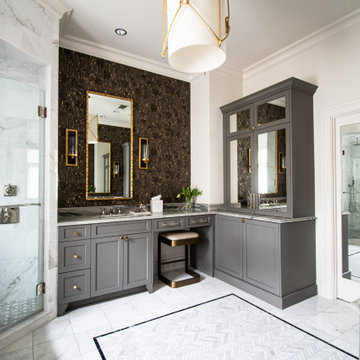
This is an example of a traditional ensuite bathroom in Other with shaker cabinets, grey cabinets, an alcove shower, white tiles, white walls, a submerged sink, white floors, a hinged door, grey worktops, double sinks and a built in vanity unit.
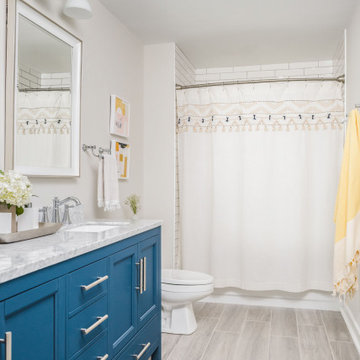
Photo Credit: Tiffany Ringwald
GC: Ekren Construction
Inspiration for a large classic family bathroom in Charlotte with shaker cabinets, blue cabinets, a built-in bath, a shower/bath combination, a two-piece toilet, white tiles, porcelain tiles, grey walls, porcelain flooring, a submerged sink, marble worktops, grey floors, a shower curtain and grey worktops.
Inspiration for a large classic family bathroom in Charlotte with shaker cabinets, blue cabinets, a built-in bath, a shower/bath combination, a two-piece toilet, white tiles, porcelain tiles, grey walls, porcelain flooring, a submerged sink, marble worktops, grey floors, a shower curtain and grey worktops.
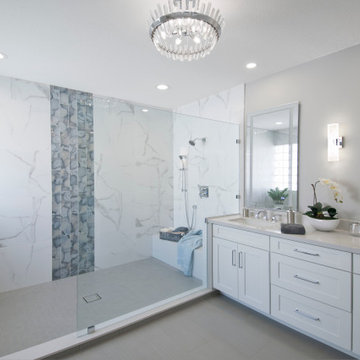
A sparkling updated bathroom with white shaker cabinets, marble walls, glass mosaic, chrome and crystal accents..
This is an example of a large contemporary grey and white ensuite bathroom in Miami with shaker cabinets, white cabinets, a walk-in shower, a two-piece toilet, white tiles, porcelain tiles, grey walls, porcelain flooring, a submerged sink, engineered stone worktops, grey floors, grey worktops, a feature wall, double sinks and a built in vanity unit.
This is an example of a large contemporary grey and white ensuite bathroom in Miami with shaker cabinets, white cabinets, a walk-in shower, a two-piece toilet, white tiles, porcelain tiles, grey walls, porcelain flooring, a submerged sink, engineered stone worktops, grey floors, grey worktops, a feature wall, double sinks and a built in vanity unit.
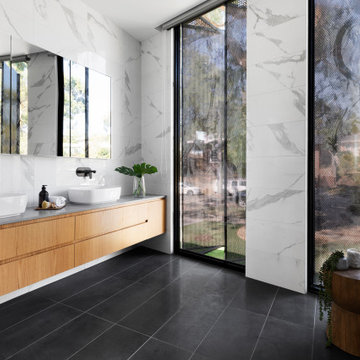
Inspiration for a large contemporary ensuite bathroom in Melbourne with flat-panel cabinets, medium wood cabinets, a freestanding bath, white tiles, a vessel sink, black floors, grey worktops, double sinks, a floating vanity unit, an alcove shower, a one-piece toilet, porcelain tiles, white walls, porcelain flooring, engineered stone worktops, a hinged door and a wall niche.
Bathroom with White Tiles and Grey Worktops Ideas and Designs
4

 Shelves and shelving units, like ladder shelves, will give you extra space without taking up too much floor space. Also look for wire, wicker or fabric baskets, large and small, to store items under or next to the sink, or even on the wall.
Shelves and shelving units, like ladder shelves, will give you extra space without taking up too much floor space. Also look for wire, wicker or fabric baskets, large and small, to store items under or next to the sink, or even on the wall.  The sink, the mirror, shower and/or bath are the places where you might want the clearest and strongest light. You can use these if you want it to be bright and clear. Otherwise, you might want to look at some soft, ambient lighting in the form of chandeliers, short pendants or wall lamps. You could use accent lighting around your bath in the form to create a tranquil, spa feel, as well.
The sink, the mirror, shower and/or bath are the places where you might want the clearest and strongest light. You can use these if you want it to be bright and clear. Otherwise, you might want to look at some soft, ambient lighting in the form of chandeliers, short pendants or wall lamps. You could use accent lighting around your bath in the form to create a tranquil, spa feel, as well. 