Bathroom with White Tiles and Wainscoting Ideas and Designs
Refine by:
Budget
Sort by:Popular Today
41 - 60 of 1,503 photos
Item 1 of 3

Design ideas for a small beach style ensuite bathroom in New York with open cabinets, brown cabinets, an alcove shower, a one-piece toilet, white tiles, ceramic tiles, white walls, slate flooring, a trough sink, solid surface worktops, black floors, a hinged door, white worktops, a laundry area, a single sink, a freestanding vanity unit and wainscoting.
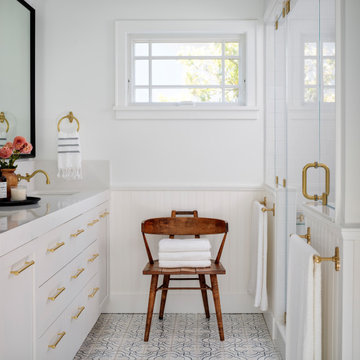
Medium sized traditional ensuite bathroom in San Francisco with shaker cabinets, white tiles, white walls, cement flooring, a submerged sink, engineered stone worktops, a hinged door, white worktops, double sinks, a built in vanity unit, white cabinets, an alcove shower, multi-coloured floors and wainscoting.

Double vanities with tall towers and a dozen drawers provide ample storage space. The grey quartz counters and white vanities coordinate perfectly with the marble patterned floor tile. Rose gold pendant lights offer an unexpected splash of warmth in this otherwise cool space. © Lassiter Photography **Any product tags listed as “related,” “similar,” or “sponsored” are done so by Houzz and are not the actual products specified. They have not been approved by, nor are they endorsed by ReVision Design/Remodeling.**
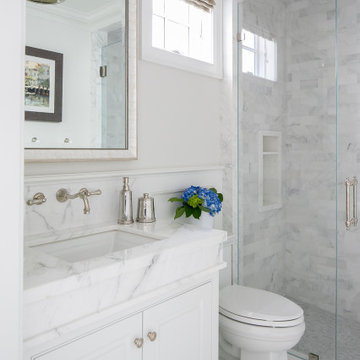
Coastal bathroom in Orange County with beaded cabinets, white cabinets, an alcove shower, white tiles, grey walls, a submerged sink, white floors, a hinged door, white worktops, a wall niche, a single sink, a built in vanity unit and wainscoting.

We did a full renovation update to this bathroom. We redid all the tile to have a back splash for the tub and run into the shower. We extended the Shower to be larger and added a glass partition between the shower and the tub. The tub is an acrylic soaking tub with a floor mounted, free standing faucet with hand held. We added heated flooring under the floor tile for cold Pittsburgh winters. The vanities are 30" vanities that we separated for a "his and hers" station with shelving in between.

Inspiration for an ensuite bathroom in Cincinnati with white cabinets, a built-in shower, a one-piece toilet, white tiles, porcelain tiles, grey walls, porcelain flooring, a submerged sink, granite worktops, brown floors, an open shower, black worktops, a shower bench, double sinks, a floating vanity unit, a vaulted ceiling and wainscoting.
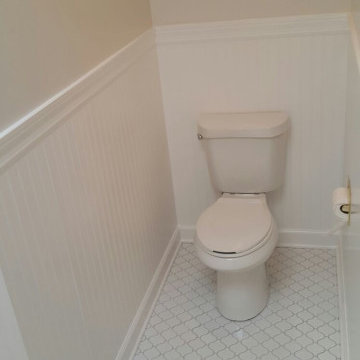
Design ideas for a small traditional shower room bathroom in Chicago with flat-panel cabinets, grey cabinets, an alcove shower, a two-piece toilet, white tiles, metro tiles, a submerged sink, an open shower, white worktops, a wall niche, a shower bench, a single sink, a freestanding vanity unit and wainscoting.
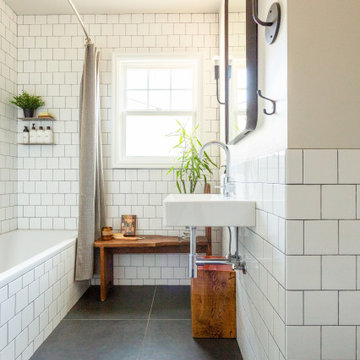
Uncluttering the limited floor space in this bathroom was a game changer in allowing the feeling of space to come through...no one likes to feel claustrophobic in their bathroom. Larger format tiles also adds to this ambience and gives this bathroom the contrast that it needs against the white tiled walls and wood accents.
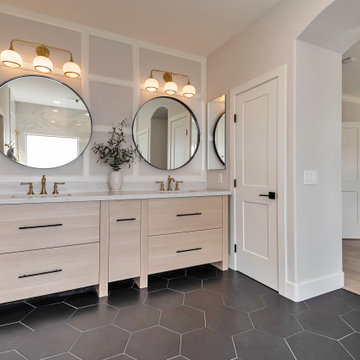
Inspiration for a large classic ensuite bathroom in Phoenix with freestanding cabinets, light wood cabinets, a walk-in shower, a bidet, white tiles, marble tiles, grey walls, porcelain flooring, a submerged sink, engineered stone worktops, black floors, an open shower, white worktops, a shower bench, double sinks, a freestanding vanity unit and wainscoting.

Complete update on this 'builder-grade' 1990's primary bathroom - not only to improve the look but also the functionality of this room. Such an inspiring and relaxing space now ...
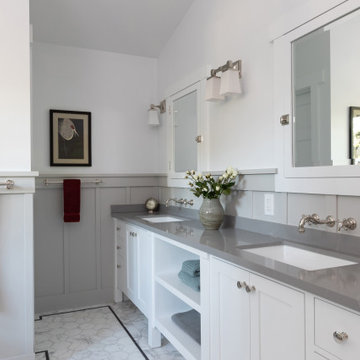
Design ideas for a large classic ensuite bathroom in Los Angeles with shaker cabinets, white cabinets, a corner shower, white tiles, ceramic tiles, white walls, marble flooring, a submerged sink, engineered stone worktops, white floors, a hinged door, grey worktops, double sinks, a built in vanity unit, a vaulted ceiling and wainscoting.
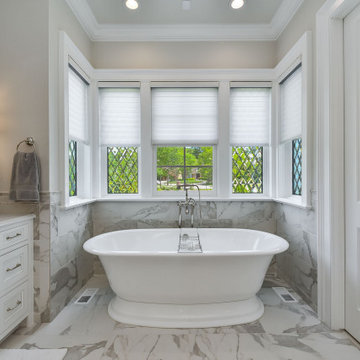
Design ideas for a large classic ensuite bathroom in Chicago with flat-panel cabinets, white cabinets, a double shower, a one-piece toilet, white tiles, porcelain tiles, white walls, marble flooring, a submerged sink, engineered stone worktops, white floors, a hinged door, white worktops, an enclosed toilet, double sinks, a built in vanity unit, a vaulted ceiling and wainscoting.

This bathroom exudes luxury, reminiscent of a high-end hotel. The design incorporates eye-pleasing white and cream tones, creating an atmosphere of sophistication and opulence.

These back to back bathrooms share a wall (that we added!) to turn one large bathroom into two. A mini ensuite for the owners bedroom, and a family bathroom for the rest of the house to share. Both of these spaces maximize function and family friendly style to suite the original details of this heritage home. We worked with the client to create a complete design package in preparation for their renovation.
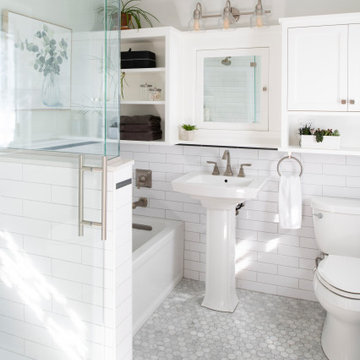
Small traditional shower room bathroom in Minneapolis with an alcove bath, a corner shower, a two-piece toilet, white tiles, ceramic tiles, beige walls, mosaic tile flooring, a pedestal sink, grey floors, a hinged door, a single sink and wainscoting.
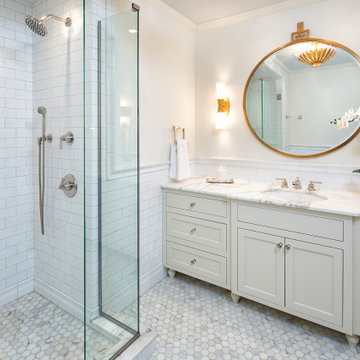
Photo of a mediterranean ensuite bathroom in Minneapolis with white cabinets, a corner shower, a one-piece toilet, white tiles, cement tiles, white walls, marble flooring, a submerged sink, marble worktops, white floors, a hinged door, yellow worktops, a single sink, a built in vanity unit, wainscoting and recessed-panel cabinets.
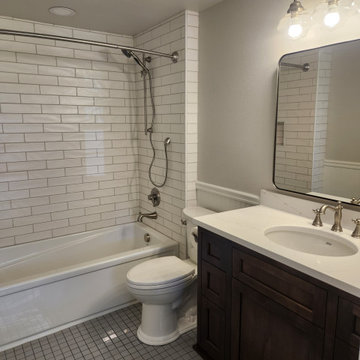
This thoughtfully remodeled space combines contemporary design elements with rustic charm. The clean lines and minimalist features create a modern aesthetic while maintaining a farmhouse's cozy and inviting atmosphere. With a new tub for relaxation and rejuvenation, white subway tile shower walls for a timeless look, heated flooring for ultimate comfort, and a stained oak vanity that adds warmth and character, this bathroom perfectly blends the best of both worlds. The white quartz countertop provides a touch of sophistication and durability.

Large traditional ensuite bathroom in Chicago with shaker cabinets, medium wood cabinets, a freestanding bath, an alcove shower, a two-piece toilet, white tiles, porcelain tiles, grey walls, wood-effect flooring, a submerged sink, engineered stone worktops, grey floors, a hinged door, white worktops, a shower bench, double sinks, a built in vanity unit, wainscoting and a drop ceiling.

An Ensuite and Powder Room Design|Build.
Photo of a large traditional ensuite bathroom in Vancouver with recessed-panel cabinets, black cabinets, a freestanding bath, a corner shower, a one-piece toilet, white tiles, porcelain tiles, white walls, porcelain flooring, a submerged sink, engineered stone worktops, white floors, a hinged door, white worktops, an enclosed toilet, double sinks, a built in vanity unit, a vaulted ceiling and wainscoting.
Photo of a large traditional ensuite bathroom in Vancouver with recessed-panel cabinets, black cabinets, a freestanding bath, a corner shower, a one-piece toilet, white tiles, porcelain tiles, white walls, porcelain flooring, a submerged sink, engineered stone worktops, white floors, a hinged door, white worktops, an enclosed toilet, double sinks, a built in vanity unit, a vaulted ceiling and wainscoting.
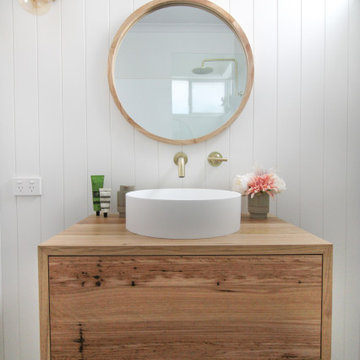
Scandinavian Bathroom, Walk In Shower, Frameless Fixed Panel, Wood Robe Hooks, OTB Bathrooms, Strip Drain, Small Bathroom Renovation, Timber Vanity
Inspiration for a small scandi shower room bathroom in Perth with flat-panel cabinets, dark wood cabinets, a walk-in shower, a one-piece toilet, white tiles, ceramic tiles, white walls, porcelain flooring, a vessel sink, wooden worktops, multi-coloured floors, an open shower, a single sink, a floating vanity unit and wainscoting.
Inspiration for a small scandi shower room bathroom in Perth with flat-panel cabinets, dark wood cabinets, a walk-in shower, a one-piece toilet, white tiles, ceramic tiles, white walls, porcelain flooring, a vessel sink, wooden worktops, multi-coloured floors, an open shower, a single sink, a floating vanity unit and wainscoting.
Bathroom with White Tiles and Wainscoting Ideas and Designs
3

 Shelves and shelving units, like ladder shelves, will give you extra space without taking up too much floor space. Also look for wire, wicker or fabric baskets, large and small, to store items under or next to the sink, or even on the wall.
Shelves and shelving units, like ladder shelves, will give you extra space without taking up too much floor space. Also look for wire, wicker or fabric baskets, large and small, to store items under or next to the sink, or even on the wall.  The sink, the mirror, shower and/or bath are the places where you might want the clearest and strongest light. You can use these if you want it to be bright and clear. Otherwise, you might want to look at some soft, ambient lighting in the form of chandeliers, short pendants or wall lamps. You could use accent lighting around your bath in the form to create a tranquil, spa feel, as well.
The sink, the mirror, shower and/or bath are the places where you might want the clearest and strongest light. You can use these if you want it to be bright and clear. Otherwise, you might want to look at some soft, ambient lighting in the form of chandeliers, short pendants or wall lamps. You could use accent lighting around your bath in the form to create a tranquil, spa feel, as well. 