Bathroom with White Tiles and White Walls Ideas and Designs
Refine by:
Budget
Sort by:Popular Today
201 - 220 of 86,061 photos
Item 1 of 3
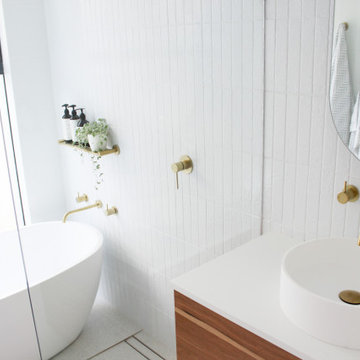
Wet Room Set Up, Walk In Shower, Adore Bathroom, Freestanding Bathroom, On the Ball Bathrooms, OTB Bathrooms, Bathroom Renovation Scarborough, LED Mirror, BRushed BRass tapware, Brushed Brass Bathroom Tapware, Small Bathroom Ideas, Wall Hung Vanity, Top Mounted Basin
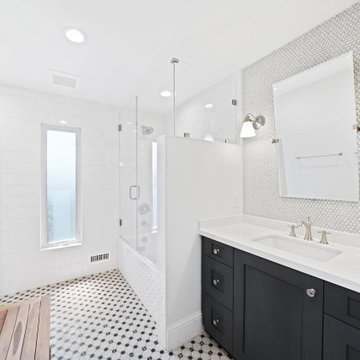
Design ideas for a large classic shower room bathroom in San Francisco with shaker cabinets, black cabinets, an alcove bath, a shower/bath combination, grey tiles, white tiles, porcelain tiles, white walls, a submerged sink, multi-coloured floors, a hinged door, white worktops, a single sink and a built in vanity unit.

Create a classic color palette in your bathroom design by using a white herringbone tile in the shower and black hexagon tile on the floor.
DESIGN
Hygge & West
Tile Shown: 2x8 in Calcite, 3" Hexagon and 8" Hexagon in Basalt
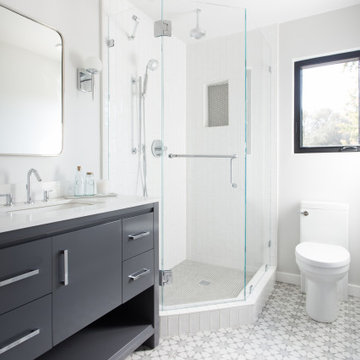
Medium sized traditional shower room bathroom in Santa Barbara with flat-panel cabinets, grey cabinets, a corner shower, a one-piece toilet, white tiles, metro tiles, white walls, porcelain flooring, a submerged sink, multi-coloured floors, a hinged door, white worktops and marble worktops.
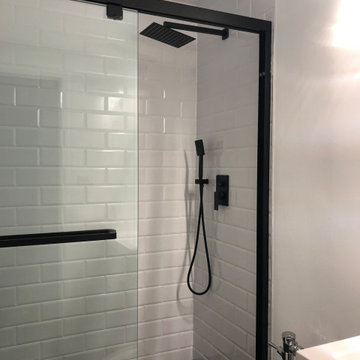
Design ideas for a small contemporary shower room bathroom in Chicago with flat-panel cabinets, grey cabinets, an alcove shower, a one-piece toilet, white tiles, metro tiles, white walls, ceramic flooring, an integrated sink, black floors, a sliding door, white worktops, a single sink and a freestanding vanity unit.
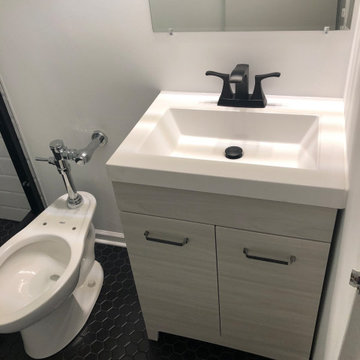
Design ideas for a small contemporary shower room bathroom in Chicago with flat-panel cabinets, grey cabinets, an alcove shower, a one-piece toilet, white tiles, metro tiles, white walls, ceramic flooring, an integrated sink, black floors, a sliding door, white worktops, a single sink and a freestanding vanity unit.
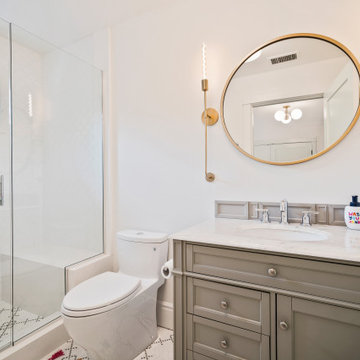
This is an example of a farmhouse bathroom in Los Angeles with recessed-panel cabinets, grey cabinets, an alcove shower, white tiles, white walls, mosaic tile flooring, a submerged sink, multi-coloured floors, a hinged door and white worktops.

Architecture, Interior Design, Custom Furniture Design & Art Curation by Chango & Co.
Inspiration for an expansive classic ensuite bathroom in New York with recessed-panel cabinets, light wood cabinets, a claw-foot bath, an alcove shower, a one-piece toilet, white tiles, white walls, an integrated sink, marble worktops, white floors, a hinged door and white worktops.
Inspiration for an expansive classic ensuite bathroom in New York with recessed-panel cabinets, light wood cabinets, a claw-foot bath, an alcove shower, a one-piece toilet, white tiles, white walls, an integrated sink, marble worktops, white floors, a hinged door and white worktops.
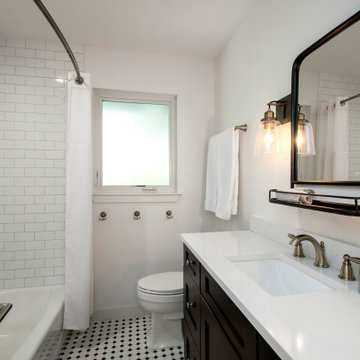
Our clients purchased this 1950 ranch style cottage knowing it needed to be updated. They fell in love with the location, being within walking distance to White Rock Lake. They wanted to redesign the layout of the house to improve the flow and function of the spaces while maintaining a cozy feel. They wanted to explore the idea of opening up the kitchen and possibly even relocating it. A laundry room and mudroom space needed to be added to that space, as well. Both bathrooms needed a complete update and they wanted to enlarge the master bath if possible, to have a double vanity and more efficient storage. With two small boys and one on the way, they ideally wanted to add a 3rd bedroom to the house within the existing footprint but were open to possibly designing an addition, if that wasn’t possible.
In the end, we gave them everything they wanted, without having to put an addition on to the home. They absolutely love the openness of their new kitchen and living spaces and we even added a small bar! They have their much-needed laundry room and mudroom off the back patio, so their “drop zone” is out of the way. We were able to add storage and double vanity to the master bathroom by enclosing what used to be a coat closet near the entryway and using that sq. ft. in the bathroom. The functionality of this house has completely changed and has definitely changed the lives of our clients for the better!
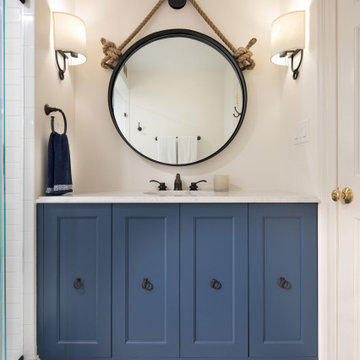
Inspiration for a classic bathroom in DC Metro with recessed-panel cabinets, blue cabinets, an alcove shower, white tiles, metro tiles, white walls, ceramic flooring, a submerged sink, blue floors, a hinged door and white worktops.
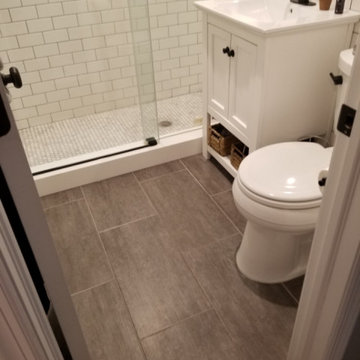
Modern renovation of a bathroom.
Design ideas for a small modern ensuite bathroom in New York with freestanding cabinets, white cabinets, an alcove shower, white tiles, metro tiles, white walls, quartz worktops, a sliding door and white worktops.
Design ideas for a small modern ensuite bathroom in New York with freestanding cabinets, white cabinets, an alcove shower, white tiles, metro tiles, white walls, quartz worktops, a sliding door and white worktops.
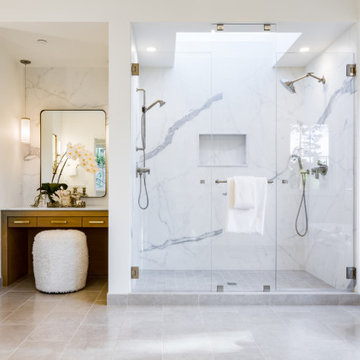
Inspiration for a rural bathroom in San Francisco with flat-panel cabinets, medium wood cabinets, an alcove shower, white tiles, white walls, grey floors, a hinged door and white worktops.

An outdated 1920's bathroom in Bayside Queens was turned into a refreshed, classic and timeless space that utilized the very limited space to its maximum capacity. The cabinets were once outdated and a dark brown that made the space look even smaller. Now, they are a bright white, accompanied by white subway tile, a light quartzite countertop and polished chrome hardware throughout. What made all the difference was the use of the tiny hex tile floors. We were also diligent to keep the shower enclosure a clear glass and stainless steel.
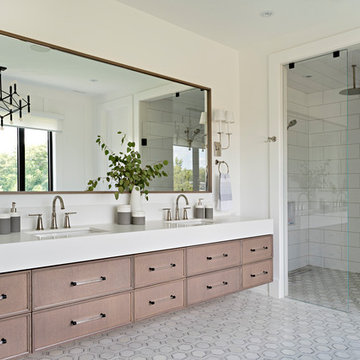
Design ideas for a traditional ensuite bathroom in Toronto with recessed-panel cabinets, a floating vanity unit, brown cabinets, an alcove shower, white tiles, white walls, a submerged sink, multi-coloured floors, a hinged door, white worktops and double sinks.

Here is an architecturally built house from the early 1970's which was brought into the new century during this complete home remodel by opening up the main living space with two small additions off the back of the house creating a seamless exterior wall, dropping the floor to one level throughout, exposing the post an beam supports, creating main level on-suite, den/office space, refurbishing the existing powder room, adding a butlers pantry, creating an over sized kitchen with 17' island, refurbishing the existing bedrooms and creating a new master bedroom floor plan with walk in closet, adding an upstairs bonus room off an existing porch, remodeling the existing guest bathroom, and creating an in-law suite out of the existing workshop and garden tool room.

Design ideas for a small urban ensuite bathroom in Las Vegas with medium wood cabinets, a corner shower, a one-piece toilet, white tiles, porcelain tiles, white walls, porcelain flooring, a vessel sink, quartz worktops, white floors, a hinged door and grey worktops.
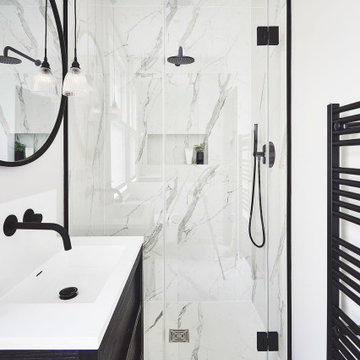
Design ideas for a contemporary shower room bathroom in London with black cabinets, an alcove shower, grey tiles, white tiles, white walls, an integrated sink, solid surface worktops, white floors, white worktops and flat-panel cabinets.
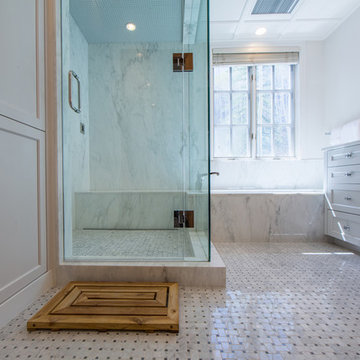
The all-white interior of this master bathroom gives a clean and timeless look and that goes well with the marble surround and subway tile floors. The full glass shower doors completed the timeless character of this elegant master bathroom.
Built by ULFBUILT, a custom home builder in Beaver Creek

Medium sized scandi ensuite bathroom in Grand Rapids with flat-panel cabinets, white walls, mosaic tile flooring, a submerged sink, quartz worktops, white worktops, medium wood cabinets, white tiles, multi-coloured floors, an alcove shower, ceramic tiles and a hinged door.
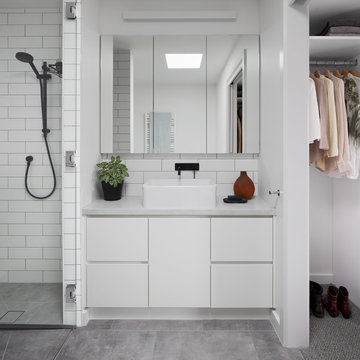
This is an example of a contemporary bathroom in Melbourne with flat-panel cabinets, white cabinets, white tiles, metro tiles, white walls, a vessel sink, grey floors and grey worktops.
Bathroom with White Tiles and White Walls Ideas and Designs
11

 Shelves and shelving units, like ladder shelves, will give you extra space without taking up too much floor space. Also look for wire, wicker or fabric baskets, large and small, to store items under or next to the sink, or even on the wall.
Shelves and shelving units, like ladder shelves, will give you extra space without taking up too much floor space. Also look for wire, wicker or fabric baskets, large and small, to store items under or next to the sink, or even on the wall.  The sink, the mirror, shower and/or bath are the places where you might want the clearest and strongest light. You can use these if you want it to be bright and clear. Otherwise, you might want to look at some soft, ambient lighting in the form of chandeliers, short pendants or wall lamps. You could use accent lighting around your bath in the form to create a tranquil, spa feel, as well.
The sink, the mirror, shower and/or bath are the places where you might want the clearest and strongest light. You can use these if you want it to be bright and clear. Otherwise, you might want to look at some soft, ambient lighting in the form of chandeliers, short pendants or wall lamps. You could use accent lighting around your bath in the form to create a tranquil, spa feel, as well. 