Bathroom with White Tiles and White Walls Ideas and Designs
Refine by:
Budget
Sort by:Popular Today
161 - 180 of 85,941 photos
Item 1 of 3

This is an example of a small traditional ensuite bathroom in DC Metro with recessed-panel cabinets, grey cabinets, an alcove bath, all types of shower, a one-piece toilet, white tiles, white walls, ceramic flooring, a built-in sink, granite worktops, multi-coloured floors, white worktops, a wall niche, a single sink and a freestanding vanity unit.
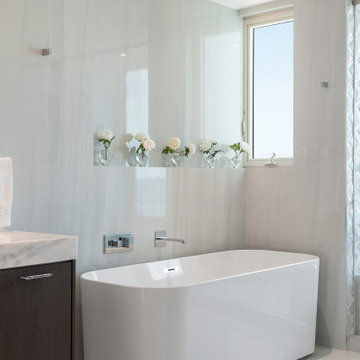
Design ideas for a medium sized contemporary ensuite wet room bathroom in Miami with dark wood cabinets, a freestanding bath, a bidet, white tiles, stone slabs, white walls, marble flooring, an integrated sink, white floors, a sliding door, white worktops, a shower bench, double sinks and a floating vanity unit.

Master bathroom, double custom vanity
Inspiration for a large traditional ensuite bathroom in Chicago with beaded cabinets, grey cabinets, a freestanding bath, a corner shower, a one-piece toilet, white tiles, mirror tiles, white walls, a submerged sink, quartz worktops, a hinged door, grey worktops, double sinks, a built in vanity unit, marble flooring, grey floors, a shower bench and a vaulted ceiling.
Inspiration for a large traditional ensuite bathroom in Chicago with beaded cabinets, grey cabinets, a freestanding bath, a corner shower, a one-piece toilet, white tiles, mirror tiles, white walls, a submerged sink, quartz worktops, a hinged door, grey worktops, double sinks, a built in vanity unit, marble flooring, grey floors, a shower bench and a vaulted ceiling.
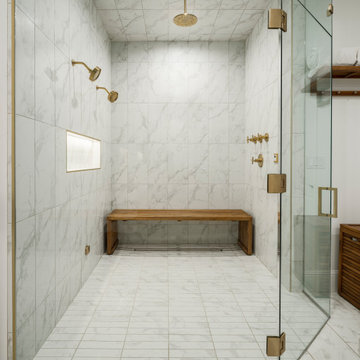
Inspiration for a large traditional ensuite bathroom in Phoenix with flat-panel cabinets, brown cabinets, a built-in bath, a walk-in shower, a one-piece toilet, white tiles, marble tiles, white walls, marble flooring, a submerged sink, engineered stone worktops, white floors, a hinged door, white worktops, a shower bench, double sinks, a floating vanity unit, all types of ceiling and all types of wall treatment.

Bathroom Remodel with new walk in shower and enclosed wet area with extended curb to the wall. We transformed a previous linen closet to be a make-up vanity with a floating drawer and a stool that tucks under, and added an upper cabinet for extra storage.
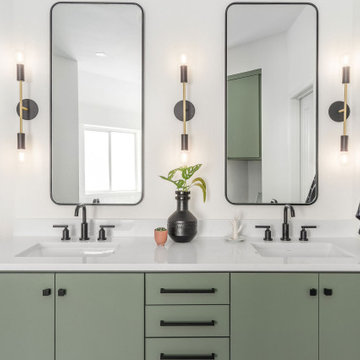
Bathroom Remodel with custom built double sink vanity, in Sherwin Williams Retreat, a soft greenish grey color. We carried the matte black within the cabinet hardware, mirrors, and wall-mounted sconce lights. We did Puro quartz countertop which has beautiful subtle, creamy movement and texture when looking at it in person. We opted for flat panel cabinetry design for a modern and sleek look.

This is an example of a large farmhouse ensuite bathroom in Santa Barbara with recessed-panel cabinets, grey cabinets, a freestanding bath, white walls, a submerged sink, white floors, a hinged door, white worktops, a single sink, a built in vanity unit, exposed beams, a vaulted ceiling, a corner shower and white tiles.

The owners of this stately Adams Morgan rowhouse wanted to reconfigure rooms on the two upper levels to create a primary suite on the third floor and a better layout for the second floor. Our crews fully gutted and reframed the floors and walls of the front rooms, taking the opportunity of open walls to increase energy-efficiency with spray foam insulation at exposed exterior walls.
The original third floor bedroom was open to the hallway and had an outdated, odd-shaped bathroom. We reframed the walls to create a suite with a master bedroom, closet and generous bath with a freestanding tub and shower. Double doors open from the bedroom to the closet, and another set of double doors lead to the bathroom. The classic black and white theme continues in this room. It has dark stained doors and trim, a black vanity with a marble top and honeycomb pattern black and white floor tile. A white soaking tub capped with an oversized chandelier sits under a window set with custom stained glass. The owners selected white subway tile for the vanity backsplash and shower walls. The shower walls and ceiling are tiled and matte black framed glass doors seal the shower so it can be used as a steam room. A pocket door with opaque glass separates the toilet from the main bath. The vanity mirrors were installed first, then our team set the tile around the mirrors. Gold light fixtures and hardware add the perfect polish to this black and white bath.

A stunning minimal primary bathroom features marble herringbone shower tiles, hexagon mosaic floor tiles, and niche. We removed the bathtub to make the shower area larger. Also features a modern floating toilet, floating quartz shower bench, and custom white oak shaker vanity with a stacked quartz countertop. It feels perfectly curated with a mix of matte black and brass metals. The simplicity of the bathroom is balanced out with the patterned marble floors.

When a client's son reached out wanting to remodel two bathrooms I was so excited because, one I loved their style, and two it meant I got to continue the relationship. They just had a baby and to brave remodeling in a pandemic was mind blowing. We did some creative consults, but Landmark Remodeling and the PID pulled it off.

Condo Bath Remodel
Design ideas for a small contemporary ensuite bathroom in Portland with grey cabinets, a built-in shower, a bidet, white tiles, glass tiles, white walls, porcelain flooring, a vessel sink, engineered stone worktops, grey floors, a hinged door, white worktops, a wall niche, a single sink, a floating vanity unit, wallpapered walls and flat-panel cabinets.
Design ideas for a small contemporary ensuite bathroom in Portland with grey cabinets, a built-in shower, a bidet, white tiles, glass tiles, white walls, porcelain flooring, a vessel sink, engineered stone worktops, grey floors, a hinged door, white worktops, a wall niche, a single sink, a floating vanity unit, wallpapered walls and flat-panel cabinets.
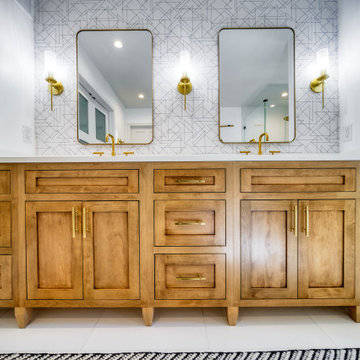
Photo of a medium sized modern ensuite bathroom in Chicago with recessed-panel cabinets, medium wood cabinets, a freestanding bath, a corner shower, a one-piece toilet, white tiles, porcelain tiles, white walls, porcelain flooring, a submerged sink, quartz worktops, white floors, a hinged door, white worktops, a wall niche, double sinks, a built in vanity unit and wallpapered walls.

Inspiration for a medium sized classic ensuite bathroom in Dallas with flat-panel cabinets, light wood cabinets, a built-in shower, a two-piece toilet, white tiles, porcelain tiles, white walls, ceramic flooring, a submerged sink, engineered stone worktops, grey floors, a hinged door, white worktops, a shower bench, double sinks and a floating vanity unit.
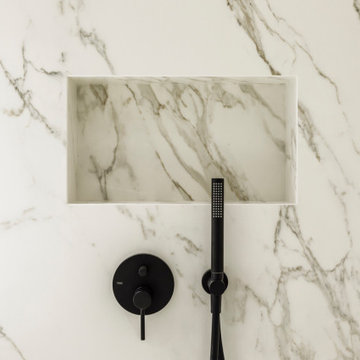
Inspiration for a large modern ensuite bathroom in Barcelona with flat-panel cabinets, white cabinets, a walk-in shower, a two-piece toilet, white tiles, marble tiles, white walls, marble flooring, a wall-mounted sink, solid surface worktops, white floors, an open shower, white worktops, a wall niche, double sinks and a built in vanity unit.

Photo of a large contemporary family bathroom in Saint Petersburg with flat-panel cabinets, light wood cabinets, a shower/bath combination, a wall mounted toilet, white tiles, all types of wall tile, white walls, mosaic tile flooring, a console sink, white floors, feature lighting, a single sink and an alcove bath.

This is an example of an expansive beach style ensuite bathroom in Miami with all styles of cabinet, light wood cabinets, a built-in bath, a walk-in shower, all types of toilet, white tiles, ceramic tiles, white walls, marble flooring, a built-in sink, engineered stone worktops, white floors, a hinged door, white worktops, a wall niche, double sinks, a built in vanity unit and all types of wall treatment.
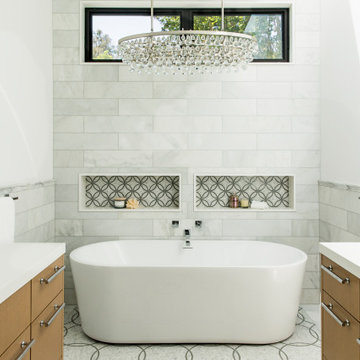
Inspiration for a large contemporary ensuite bathroom in San Francisco with light wood cabinets, white walls, a submerged sink, white worktops, double sinks, a built in vanity unit, a freestanding bath, marble flooring, flat-panel cabinets, an alcove shower, a one-piece toilet, white tiles, marble tiles, engineered stone worktops and a hinged door.

Anna French navy wallcovering in the son’s bath contrasts with white and taupe on the other surfaces.
Photo of a small classic shower room bathroom in Miami with shaker cabinets, beige cabinets, a built-in shower, a one-piece toilet, white tiles, ceramic tiles, white walls, porcelain flooring, a submerged sink, solid surface worktops, white floors, a hinged door, white worktops, a shower bench, a single sink, a built in vanity unit and wallpapered walls.
Photo of a small classic shower room bathroom in Miami with shaker cabinets, beige cabinets, a built-in shower, a one-piece toilet, white tiles, ceramic tiles, white walls, porcelain flooring, a submerged sink, solid surface worktops, white floors, a hinged door, white worktops, a shower bench, a single sink, a built in vanity unit and wallpapered walls.
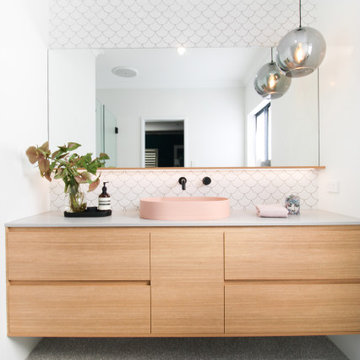
Pink Concrete Vanity Basin, Large Single Vanity, Pull Out Basket Bathroom Vanity, Fish Scale Bathroom Tiles, Mermaid Tiles, Frameless Shower Screen, Frameless Pivot Door Shower Screen Terrazzo Bathroom Floor, Pendant Light For Bathrooms, OTB Bathrooms, On the Ball Bathrooms Perth

Photo of a large coastal ensuite wet room bathroom in Other with freestanding cabinets, brown cabinets, a freestanding bath, a one-piece toilet, white walls, ceramic flooring, a built-in sink, marble worktops, beige floors, a hinged door, grey worktops, double sinks, a built in vanity unit, white tiles and marble tiles.
Bathroom with White Tiles and White Walls Ideas and Designs
9

 Shelves and shelving units, like ladder shelves, will give you extra space without taking up too much floor space. Also look for wire, wicker or fabric baskets, large and small, to store items under or next to the sink, or even on the wall.
Shelves and shelving units, like ladder shelves, will give you extra space without taking up too much floor space. Also look for wire, wicker or fabric baskets, large and small, to store items under or next to the sink, or even on the wall.  The sink, the mirror, shower and/or bath are the places where you might want the clearest and strongest light. You can use these if you want it to be bright and clear. Otherwise, you might want to look at some soft, ambient lighting in the form of chandeliers, short pendants or wall lamps. You could use accent lighting around your bath in the form to create a tranquil, spa feel, as well.
The sink, the mirror, shower and/or bath are the places where you might want the clearest and strongest light. You can use these if you want it to be bright and clear. Otherwise, you might want to look at some soft, ambient lighting in the form of chandeliers, short pendants or wall lamps. You could use accent lighting around your bath in the form to create a tranquil, spa feel, as well. 