Bathroom with White Walls and a Feature Wall Ideas and Designs
Refine by:
Budget
Sort by:Popular Today
1 - 20 of 351 photos
Item 1 of 3

Set within a classic 3 story townhouse in Clifton is this stunning ensuite bath and steam room. The brief called for understated luxury, a space to start the day right or relax after a long day. The space drops down from the master bedroom and had a large chimney breast giving challenges and opportunities to our designer. The result speaks for itself, a truly luxurious space with every need considered. His and hers sinks with a book-matched marble slab backdrop act as a dramatic feature revealed as you come down the steps. The steam room with wrap around bench has a built in sound system for the ultimate in relaxation while the freestanding egg bath, surrounded by atmospheric recess lighting, offers a warming embrace at the end of a long day.

Project completed by Reka Jemmott, Jemm Interiors desgn firm, which serves Sandy Springs, Alpharetta, Johns Creek, Buckhead, Cumming, Roswell, Brookhaven and Atlanta areas.
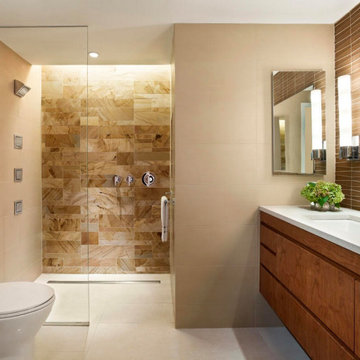
FATHROOM REMODEL AND DESIGN
KYVOS CONSTRUCTION
Modern ensuite bathroom in San Francisco with flat-panel cabinets, brown cabinets, a two-piece toilet, ceramic tiles, white walls, ceramic flooring, a submerged sink, quartz worktops, white floors, a hinged door, white worktops, a single sink, a built in vanity unit and a feature wall.
Modern ensuite bathroom in San Francisco with flat-panel cabinets, brown cabinets, a two-piece toilet, ceramic tiles, white walls, ceramic flooring, a submerged sink, quartz worktops, white floors, a hinged door, white worktops, a single sink, a built in vanity unit and a feature wall.

Julep Studio, LLC
Small traditional family bathroom in New Orleans with flat-panel cabinets, white cabinets, an alcove bath, a shower/bath combination, a two-piece toilet, blue tiles, glass tiles, white walls, porcelain flooring, a vessel sink, tiled worktops, white floors, a sliding door, white worktops, a single sink, a floating vanity unit, wainscoting and a feature wall.
Small traditional family bathroom in New Orleans with flat-panel cabinets, white cabinets, an alcove bath, a shower/bath combination, a two-piece toilet, blue tiles, glass tiles, white walls, porcelain flooring, a vessel sink, tiled worktops, white floors, a sliding door, white worktops, a single sink, a floating vanity unit, wainscoting and a feature wall.

This long narrow shower room took careful planning to fit the required sanitaryware and walk in shower. Designed for two children, so also had to be easy to use. Mirror fitted along the entire wall length to expand the space and fun surf bathroom-appropriate wall mural to opposite wall.
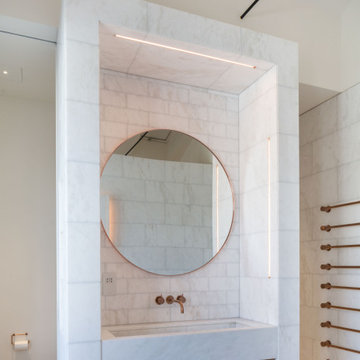
Design ideas for a medium sized ensuite bathroom in London with flat-panel cabinets, light wood cabinets, an alcove bath, a walk-in shower, white tiles, marble tiles, white walls, marble flooring, marble worktops, white floors, white worktops, a feature wall, a single sink and a built in vanity unit.
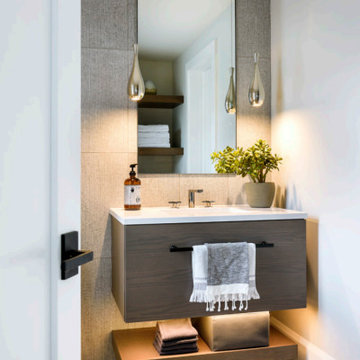
Photo of a small contemporary grey and white shower room bathroom in New York with flat-panel cabinets, brown cabinets, an alcove shower, a two-piece toilet, grey tiles, porcelain tiles, white walls, porcelain flooring, an integrated sink, quartz worktops, grey floors, a hinged door, white worktops, a feature wall, a single sink and a floating vanity unit.
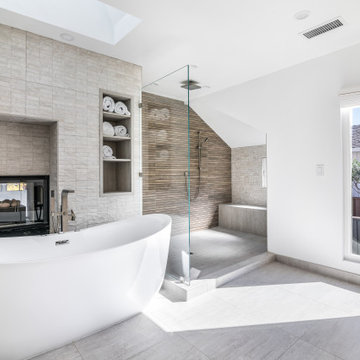
Large bathroom with full-height tiles, wood tone cabinets, and bench, wall-mounted faucet, and tiled ceiling.
Inspiration for a large modern grey and white ensuite bathroom in San Francisco with light wood cabinets, a freestanding bath, a built-in shower, a one-piece toilet, grey tiles, porcelain tiles, white walls, porcelain flooring, a submerged sink, engineered stone worktops, grey floors, an open shower, grey worktops, a feature wall, double sinks and a freestanding vanity unit.
Inspiration for a large modern grey and white ensuite bathroom in San Francisco with light wood cabinets, a freestanding bath, a built-in shower, a one-piece toilet, grey tiles, porcelain tiles, white walls, porcelain flooring, a submerged sink, engineered stone worktops, grey floors, an open shower, grey worktops, a feature wall, double sinks and a freestanding vanity unit.

A coastal styled guest bathroom with cute dog-themed wallpaper and a distressed navy vanity
Inspiration for a small shower room bathroom in Grand Rapids with beaded cabinets, blue cabinets, white walls, ceramic flooring, a submerged sink, engineered stone worktops, beige floors, beige worktops, a feature wall, a single sink, a built in vanity unit and wallpapered walls.
Inspiration for a small shower room bathroom in Grand Rapids with beaded cabinets, blue cabinets, white walls, ceramic flooring, a submerged sink, engineered stone worktops, beige floors, beige worktops, a feature wall, a single sink, a built in vanity unit and wallpapered walls.

Large modern cream and black ensuite bathroom in London with light wood cabinets, a freestanding bath, a walk-in shower, a wall mounted toilet, green tiles, porcelain tiles, white walls, porcelain flooring, a console sink, marble worktops, white floors, an open shower, white worktops, a feature wall, a single sink, a floating vanity unit, a wallpapered ceiling and wood walls.
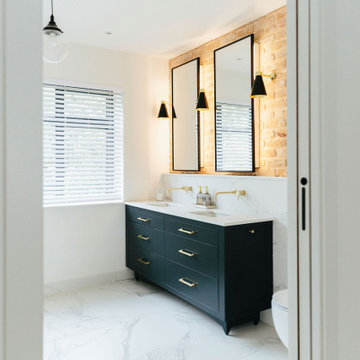
Tracy, one of our fabulous customers who last year undertook what can only be described as, a colossal home renovation!
With the help of her My Bespoke Room designer Milena, Tracy transformed her 1930's doer-upper into a truly jaw-dropping, modern family home. But don't take our word for it, see for yourself...
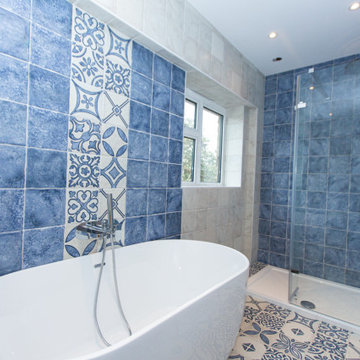
The clients enquiry was a remodel and refurbish an en suite Bathroom. The client also noted, we may require knocking about some walls or provide options on how to better use existing space. The customer was really driven by having an eclectic look within her space. We worked closely with the customer to propose some very unique tile options.
In the master bedroom, we knocked through the modest dressing room space to create a large en suite so that our client could have both a bath and shower in their master space, we worked with easy bathrooms for most of the bathroom finishes. The vanity was the Serena, solid Oak vanity from Tikamoon. The unique patterned tiles within this master en suite were from the Mainzu Ceramica Range from,TILE EXPERT, in the colours, Monza Blu, Duomo Blu & Duomo Blanco, these were directly imported from customs, from Spain to create the unique design, you will see pictured. We created colour charts and renders to help the client visualise her space before picking the final tiles. We discussed many layouts to create the feature bathroom you will see pictured.

This is an example of a medium sized grey and pink family bathroom in San Diego with freestanding cabinets, blue cabinets, a walk-in shower, a two-piece toilet, white tiles, metro tiles, white walls, vinyl flooring, a submerged sink, engineered stone worktops, brown floors, a hinged door, grey worktops, a feature wall, a single sink, a freestanding vanity unit and wallpapered walls.
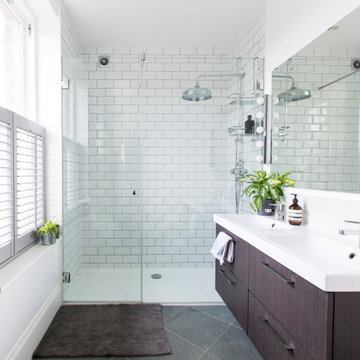
Ensuite bathroom, rock star family home
Photo of a medium sized eclectic grey and brown ensuite bathroom with flat-panel cabinets, brown cabinets, a walk-in shower, a wall mounted toilet, white tiles, ceramic tiles, white walls, slate flooring, a built-in sink, grey floors, a hinged door, a feature wall, double sinks and a floating vanity unit.
Photo of a medium sized eclectic grey and brown ensuite bathroom with flat-panel cabinets, brown cabinets, a walk-in shower, a wall mounted toilet, white tiles, ceramic tiles, white walls, slate flooring, a built-in sink, grey floors, a hinged door, a feature wall, double sinks and a floating vanity unit.

The client needed an additional shower room upstairs as the only family bathroom was two storeys down in the basement. At first glance, it appeared almost an impossible task. After much consideration, the only way to achieve this was to transform the existing WC by moving a wall and "stealing" a little unused space from the nursery to accommodate the shower and leave enough room for shower and the toilet pan. The corner stack was removed and capped to make room for the vanity.
White metro wall tiles and black slate floor, paired with the clean geometric lines of the shower screen made the room appear larger. This effect was further enhanced by a full-height custom mirror wall opposite the mirrored bathroom cabinet. The heated floor was fitted under the modern slate floor tiles for added luxury. Spotlights and soft dimmable cabinet lights were used to create different levels of illumination.
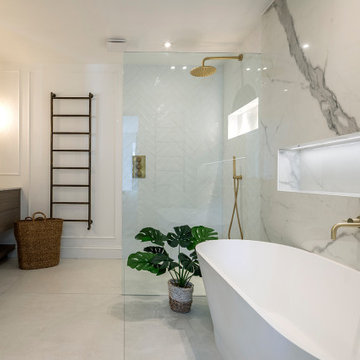
Complete renovation of Wimbledon townhome. Master bathroom with bookmatched feature wall, herringbone tiles and antique brass fixtures.
Photo of a medium sized traditional grey and white ensuite half tiled bathroom in London with flat-panel cabinets, dark wood cabinets, a freestanding bath, a walk-in shower, a wall mounted toilet, white tiles, porcelain tiles, white walls, porcelain flooring, an integrated sink, engineered stone worktops, white floors, an open shower, beige worktops, a feature wall, double sinks and a floating vanity unit.
Photo of a medium sized traditional grey and white ensuite half tiled bathroom in London with flat-panel cabinets, dark wood cabinets, a freestanding bath, a walk-in shower, a wall mounted toilet, white tiles, porcelain tiles, white walls, porcelain flooring, an integrated sink, engineered stone worktops, white floors, an open shower, beige worktops, a feature wall, double sinks and a floating vanity unit.
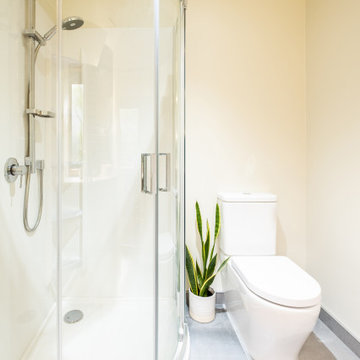
This new ensuite was a dream to design. Inspired by colours in curtains in the adjoining bedroom, we chose these gorgeous blue tiles and stacked them for a modern design. We chose quality fixtures including this matt white top mount basin, matt white bench top, elegant wall mounted tap and wall-hung timber vanity. Special features include strip lighting underneath the vanity, underfloor heating with tiled floors and a stunning LED mirror with de-mister.
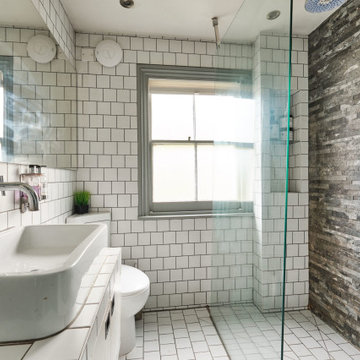
The wet room is fully tiles with classic square white tiles with a stone feature wall.
Inspiration for a medium sized contemporary grey and white bathroom in London with flat-panel cabinets, white cabinets, a two-piece toilet, white tiles, porcelain tiles, white walls, ceramic flooring, a wall-mounted sink, tiled worktops, white floors, an open shower, white worktops, a feature wall, a single sink, a floating vanity unit and panelled walls.
Inspiration for a medium sized contemporary grey and white bathroom in London with flat-panel cabinets, white cabinets, a two-piece toilet, white tiles, porcelain tiles, white walls, ceramic flooring, a wall-mounted sink, tiled worktops, white floors, an open shower, white worktops, a feature wall, a single sink, a floating vanity unit and panelled walls.
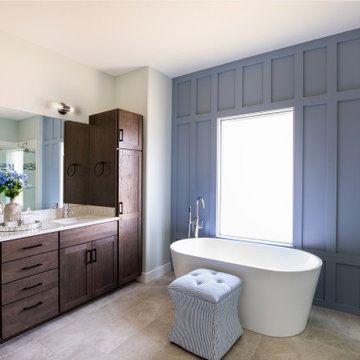
Photo of a large rural ensuite bathroom in Wichita with shaker cabinets, dark wood cabinets, double sinks, a built in vanity unit, a freestanding bath, engineered stone worktops, beige worktops, an alcove shower, white walls, a submerged sink, a sliding door, porcelain flooring, beige floors, a feature wall, a vaulted ceiling and panelled walls.
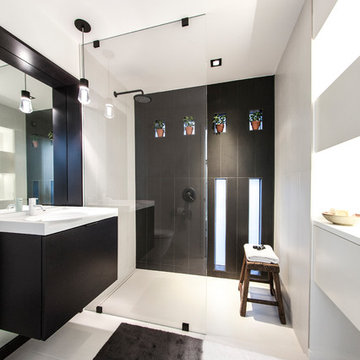
black and white bathroom
This is an example of a small contemporary bathroom in San Francisco with flat-panel cabinets, black cabinets, a walk-in shower, a wall mounted toilet, white tiles, ceramic tiles, white walls, ceramic flooring, an integrated sink, solid surface worktops, white floors, an open shower, white worktops and a feature wall.
This is an example of a small contemporary bathroom in San Francisco with flat-panel cabinets, black cabinets, a walk-in shower, a wall mounted toilet, white tiles, ceramic tiles, white walls, ceramic flooring, an integrated sink, solid surface worktops, white floors, an open shower, white worktops and a feature wall.
Bathroom with White Walls and a Feature Wall Ideas and Designs
1

 Shelves and shelving units, like ladder shelves, will give you extra space without taking up too much floor space. Also look for wire, wicker or fabric baskets, large and small, to store items under or next to the sink, or even on the wall.
Shelves and shelving units, like ladder shelves, will give you extra space without taking up too much floor space. Also look for wire, wicker or fabric baskets, large and small, to store items under or next to the sink, or even on the wall.  The sink, the mirror, shower and/or bath are the places where you might want the clearest and strongest light. You can use these if you want it to be bright and clear. Otherwise, you might want to look at some soft, ambient lighting in the form of chandeliers, short pendants or wall lamps. You could use accent lighting around your bath in the form to create a tranquil, spa feel, as well.
The sink, the mirror, shower and/or bath are the places where you might want the clearest and strongest light. You can use these if you want it to be bright and clear. Otherwise, you might want to look at some soft, ambient lighting in the form of chandeliers, short pendants or wall lamps. You could use accent lighting around your bath in the form to create a tranquil, spa feel, as well. 