Bathroom with White Walls and a Floating Vanity Unit Ideas and Designs
Refine by:
Budget
Sort by:Popular Today
121 - 140 of 17,631 photos
Item 1 of 3

Schlichte, klassische Aufteilung mit matter Keramik am WC und Duschtasse und Waschbecken aus Mineralwerkstoffe. Das Becken eingebaut in eine Holzablage mit Stauraummöglichkeit. Klare Linien und ein Materialmix von klein zu groß definieren den Raum. Großes Raumgefühl durch die offene Dusche.
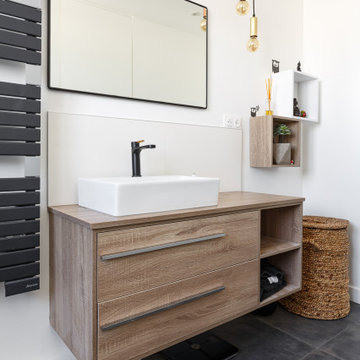
Photo of a medium sized contemporary bathroom in Other with flat-panel cabinets, white walls, ceramic flooring, a vessel sink, wooden worktops, grey floors, light wood cabinets, a single sink and a floating vanity unit.

Photo of a modern ensuite bathroom with flat-panel cabinets, white cabinets, a claw-foot bath, white tiles, metro tiles, white walls, a submerged sink, marble worktops, black floors, an open shower, white worktops, a shower bench, double sinks and a floating vanity unit.
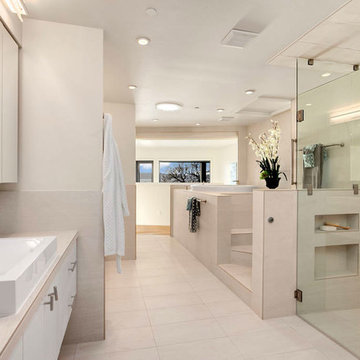
White Master Bath.
Design ideas for a large modern ensuite bathroom in Seattle with flat-panel cabinets, white cabinets, a built-in bath, a built-in shower, a one-piece toilet, white tiles, porcelain tiles, white walls, porcelain flooring, a vessel sink, tiled worktops, white floors, a hinged door, white worktops, double sinks and a floating vanity unit.
Design ideas for a large modern ensuite bathroom in Seattle with flat-panel cabinets, white cabinets, a built-in bath, a built-in shower, a one-piece toilet, white tiles, porcelain tiles, white walls, porcelain flooring, a vessel sink, tiled worktops, white floors, a hinged door, white worktops, double sinks and a floating vanity unit.

Photo : BCDF Studio
Medium sized contemporary ensuite bathroom in Paris with flat-panel cabinets, light wood cabinets, white tiles, metro tiles, white walls, multi-coloured floors, white worktops, a walk-in shower, cement flooring, a console sink, solid surface worktops, a hinged door, a wall niche, a single sink and a floating vanity unit.
Medium sized contemporary ensuite bathroom in Paris with flat-panel cabinets, light wood cabinets, white tiles, metro tiles, white walls, multi-coloured floors, white worktops, a walk-in shower, cement flooring, a console sink, solid surface worktops, a hinged door, a wall niche, a single sink and a floating vanity unit.
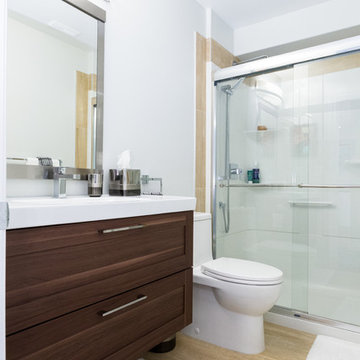
Trident Photography
Medium sized contemporary bathroom in Edmonton with shaker cabinets, dark wood cabinets, an alcove shower, a two-piece toilet, white walls, ceramic flooring, an integrated sink, solid surface worktops, beige tiles, beige floors, a sliding door, white worktops, a single sink and a floating vanity unit.
Medium sized contemporary bathroom in Edmonton with shaker cabinets, dark wood cabinets, an alcove shower, a two-piece toilet, white walls, ceramic flooring, an integrated sink, solid surface worktops, beige tiles, beige floors, a sliding door, white worktops, a single sink and a floating vanity unit.
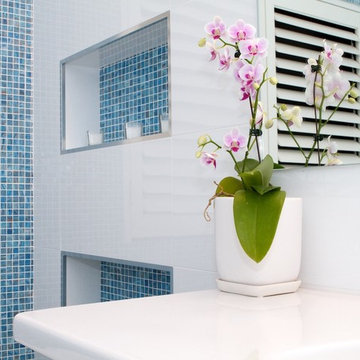
The client's love of sky blue was stunningly incorporated into the design of both their kitchen and bathroom. In the kitchen, the wide use of stainless steel and white keep the mood uplifted and makes for a very practical surface. The glass cabinets mimic clouds, and there is ample lighting to further enhance the effect in this almost windowless kitchen. Triple ovens, built-in sink with Zip tap, integrated fridge and dishwasher, walk-in pantry and clever breakfast bar area, are just some of the features in this kitchen.
The bathroom's crisp, blue and white colour scheme is refreshingly lovely and practical. The use of contrasting timber warms the space and echoes the burnished brown tones in the mosaics. The freestanding bath creates a beautiful center piece and the frameless shower whilst spacious, does not crowd the room. Well-chosen tapware and fittings make for a very personlised look.
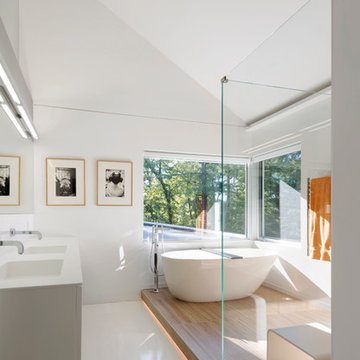
This is an example of a large contemporary ensuite bathroom in San Francisco with an integrated sink, white cabinets, a freestanding bath, a corner shower, white walls, flat-panel cabinets, white tiles, white floors, a hinged door and a floating vanity unit.
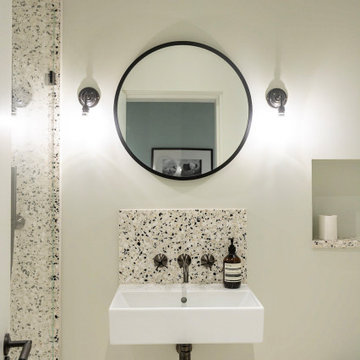
Contemporary design en-suite bathroom with terrazzo tile in a Notting Hill Town house
This is an example of a medium sized traditional ensuite bathroom in London with white walls and a floating vanity unit.
This is an example of a medium sized traditional ensuite bathroom in London with white walls and a floating vanity unit.

Photo of a contemporary bathroom in Perth with flat-panel cabinets, white cabinets, a built-in shower, grey tiles, white tiles, white walls, a submerged sink, grey floors, an open shower, white worktops, a single sink and a floating vanity unit.

Design ideas for a contemporary bathroom in Miami with flat-panel cabinets, dark wood cabinets, a corner shower, brown tiles, white walls, a submerged sink, white floors, a hinged door, white worktops, a shower bench, double sinks and a floating vanity unit.

Can you believe this bath used to have a tiny single vanity and freestanding tub? We transformed this bath with a spa like shower and wall hung vanity with plenty of storage/

What started as a kitchen and two-bathroom remodel evolved into a full home renovation plus conversion of the downstairs unfinished basement into a permitted first story addition, complete with family room, guest suite, mudroom, and a new front entrance. We married the midcentury modern architecture with vintage, eclectic details and thoughtful materials.

Another crazy transformation for us with this remodel. It used to be a coat closet with the tiniest toilet and pedestal sink on the other side. Knocking down the wall between the two gave us the real estate to create a nice linear shower and much more open toilet and vanity area. Perfect for right off the clients home office which can be used as an extra bedroom if needed. White beveled subway tile is married nicely with the black and white geometric tile and we think that'll be a relationship for life! The black industrial style shower system gives a nod to a more masculine vibe and the wall mounted faucet with the black vessel bowl sink and toilet is the ultimate touch!

Polished nickel shines on the hardware, faucets, and fixtures with subtle ribbing adding texture. The airy lightness of the primary bath is counterbalanced by the black metal framing around mirrors, light sconces, and shower doors.

This luxurious spa-like bathroom was remodeled from a dated 90's bathroom. The entire space was demolished and reconfigured to be more functional. Walnut Italian custom floating vanities, large format 24"x48" porcelain tile that ran on the floor and up the wall, marble countertops and shower floor, brass details, layered mirrors, and a gorgeous white oak clad slat walled water closet. This space just shines!

Photo of a medium sized classic ensuite bathroom with shaker cabinets, white cabinets, a wall mounted toilet, white walls, ceramic flooring, engineered stone worktops, grey floors, a hinged door, double sinks, a floating vanity unit and panelled walls.
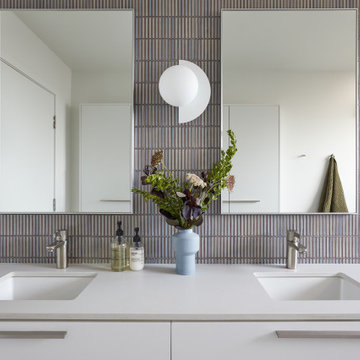
This Australian-inspired new construction was a successful collaboration between homeowner, architect, designer and builder. The home features a Henrybuilt kitchen, butler's pantry, private home office, guest suite, master suite, entry foyer with concealed entrances to the powder bathroom and coat closet, hidden play loft, and full front and back landscaping with swimming pool and pool house/ADU.

Our clients came to us wanting to create a kitchen that better served their day-to-day, to add a powder room so that guests were not using their primary bathroom, and to give a refresh to their primary bathroom.
Our design plan consisted of reimagining the kitchen space, adding a powder room and creating a primary bathroom that delighted our clients.
In the kitchen we created more integrated pantry space. We added a large island which allowed the homeowners to maintain seating within the kitchen and utilized the excess circulation space that was there previously. We created more space on either side of the kitchen range for easy back and forth from the sink to the range.
To add in the powder room we took space from a third bedroom and tied into the existing plumbing and electrical from the basement.
Lastly, we added unique square shaped skylights into the hallway. This completely brightened the hallway and changed the space.

Even NFL players should have grab bars in the shower, and this one is no exception. Anyone who slips will grab the first thing they can. Even our towel bars serve as grab bars. All showers are curbless unless, as in this case, it's a loft, so it was impossible to recess the floor.
Bathroom with White Walls and a Floating Vanity Unit Ideas and Designs
7

 Shelves and shelving units, like ladder shelves, will give you extra space without taking up too much floor space. Also look for wire, wicker or fabric baskets, large and small, to store items under or next to the sink, or even on the wall.
Shelves and shelving units, like ladder shelves, will give you extra space without taking up too much floor space. Also look for wire, wicker or fabric baskets, large and small, to store items under or next to the sink, or even on the wall.  The sink, the mirror, shower and/or bath are the places where you might want the clearest and strongest light. You can use these if you want it to be bright and clear. Otherwise, you might want to look at some soft, ambient lighting in the form of chandeliers, short pendants or wall lamps. You could use accent lighting around your bath in the form to create a tranquil, spa feel, as well.
The sink, the mirror, shower and/or bath are the places where you might want the clearest and strongest light. You can use these if you want it to be bright and clear. Otherwise, you might want to look at some soft, ambient lighting in the form of chandeliers, short pendants or wall lamps. You could use accent lighting around your bath in the form to create a tranquil, spa feel, as well. 