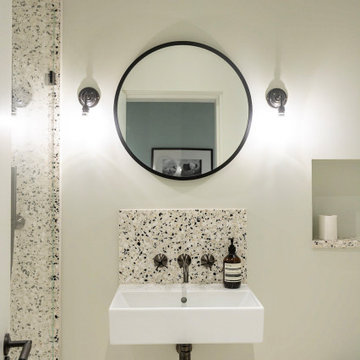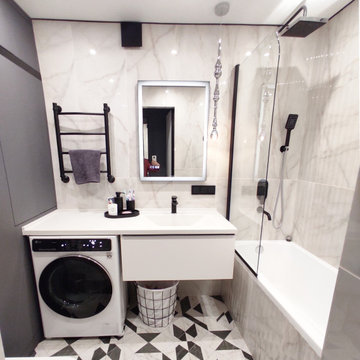Bathroom with White Walls and a Floating Vanity Unit Ideas and Designs
Refine by:
Budget
Sort by:Popular Today
141 - 160 of 17,630 photos
Item 1 of 3

Contemporary design en-suite bathroom with terrazzo tile in a Notting Hill Town house
This is an example of a medium sized traditional ensuite bathroom in London with white walls and a floating vanity unit.
This is an example of a medium sized traditional ensuite bathroom in London with white walls and a floating vanity unit.

Photo of a contemporary bathroom in Perth with flat-panel cabinets, white cabinets, a built-in shower, grey tiles, white tiles, white walls, a submerged sink, grey floors, an open shower, white worktops, a single sink and a floating vanity unit.

Design ideas for a contemporary bathroom in Miami with flat-panel cabinets, dark wood cabinets, a corner shower, brown tiles, white walls, a submerged sink, white floors, a hinged door, white worktops, a shower bench, double sinks and a floating vanity unit.

Can you believe this bath used to have a tiny single vanity and freestanding tub? We transformed this bath with a spa like shower and wall hung vanity with plenty of storage/

What started as a kitchen and two-bathroom remodel evolved into a full home renovation plus conversion of the downstairs unfinished basement into a permitted first story addition, complete with family room, guest suite, mudroom, and a new front entrance. We married the midcentury modern architecture with vintage, eclectic details and thoughtful materials.

Another crazy transformation for us with this remodel. It used to be a coat closet with the tiniest toilet and pedestal sink on the other side. Knocking down the wall between the two gave us the real estate to create a nice linear shower and much more open toilet and vanity area. Perfect for right off the clients home office which can be used as an extra bedroom if needed. White beveled subway tile is married nicely with the black and white geometric tile and we think that'll be a relationship for life! The black industrial style shower system gives a nod to a more masculine vibe and the wall mounted faucet with the black vessel bowl sink and toilet is the ultimate touch!

Polished nickel shines on the hardware, faucets, and fixtures with subtle ribbing adding texture. The airy lightness of the primary bath is counterbalanced by the black metal framing around mirrors, light sconces, and shower doors.

This luxurious spa-like bathroom was remodeled from a dated 90's bathroom. The entire space was demolished and reconfigured to be more functional. Walnut Italian custom floating vanities, large format 24"x48" porcelain tile that ran on the floor and up the wall, marble countertops and shower floor, brass details, layered mirrors, and a gorgeous white oak clad slat walled water closet. This space just shines!

Photo of a medium sized classic ensuite bathroom with shaker cabinets, white cabinets, a wall mounted toilet, white walls, ceramic flooring, engineered stone worktops, grey floors, a hinged door, double sinks, a floating vanity unit and panelled walls.

Our clients came to us wanting to create a kitchen that better served their day-to-day, to add a powder room so that guests were not using their primary bathroom, and to give a refresh to their primary bathroom.
Our design plan consisted of reimagining the kitchen space, adding a powder room and creating a primary bathroom that delighted our clients.
In the kitchen we created more integrated pantry space. We added a large island which allowed the homeowners to maintain seating within the kitchen and utilized the excess circulation space that was there previously. We created more space on either side of the kitchen range for easy back and forth from the sink to the range.
To add in the powder room we took space from a third bedroom and tied into the existing plumbing and electrical from the basement.
Lastly, we added unique square shaped skylights into the hallway. This completely brightened the hallway and changed the space.

Even NFL players should have grab bars in the shower, and this one is no exception. Anyone who slips will grab the first thing they can. Even our towel bars serve as grab bars. All showers are curbless unless, as in this case, it's a loft, so it was impossible to recess the floor.

Photo of a medium sized retro ensuite bathroom in San Francisco with flat-panel cabinets, white cabinets, a freestanding bath, a built-in shower, a wall mounted toilet, white walls, ceramic flooring, an integrated sink, solid surface worktops, grey floors, a hinged door, white worktops, a wall niche, double sinks, a floating vanity unit and exposed beams.

Photo of a large retro ensuite bathroom in Detroit with flat-panel cabinets, brown cabinets, an alcove shower, a one-piece toilet, black and white tiles, ceramic tiles, white walls, ceramic flooring, a submerged sink, quartz worktops, black floors, a hinged door, white worktops, double sinks and a floating vanity unit.

Custom flat-panel cabinetry in dark grey contrasts the minimalist monochrome material palette, with white wall tile in various patterns and a barn-style shower enclosure

This Willow Glen Eichler had undergone an 80s renovation that sadly didn't take the midcentury modern architecture into consideration. We converted both bathrooms back to a midcentury modern style with an infusion of Japandi elements. We borrowed space from the master bedroom to make the master ensuite a luxurious curbless wet room with soaking tub and Japanese tiles.

This retro bathroom pays homage to the original home while giving it a modern twist.
Inspiration for a small midcentury family bathroom in Austin with flat-panel cabinets, medium wood cabinets, a one-piece toilet, green tiles, porcelain tiles, a submerged sink, engineered stone worktops, grey floors, white worktops, a floating vanity unit, an alcove bath, a shower/bath combination, white walls, porcelain flooring, an open shower, a shower bench and a single sink.
Inspiration for a small midcentury family bathroom in Austin with flat-panel cabinets, medium wood cabinets, a one-piece toilet, green tiles, porcelain tiles, a submerged sink, engineered stone worktops, grey floors, white worktops, a floating vanity unit, an alcove bath, a shower/bath combination, white walls, porcelain flooring, an open shower, a shower bench and a single sink.

In questo bagno di Casa DM abbiamo giocato con la riflessione dello specchio e con un rivestimento materico come il ceppo di gré.
Progetto: MID | architettura
Photo by: Roy Bisschops

A closer look to the master bathroom double sink vanity mirror lit up with wall lights and bathroom origami chandelier. reflecting the beautiful textured wall panel in the background blending in with the luxurious materials like marble countertop with an undermount sink, flat-panel cabinets, light wood cabinets.

Inspiration for a medium sized contemporary ensuite bathroom in Berlin with shaker cabinets, white cabinets, a wall mounted toilet, beige tiles, stone tiles, white walls, black worktops, a single sink and a floating vanity unit.

Small contemporary grey and white ensuite bathroom in Other with flat-panel cabinets, grey cabinets, a submerged bath, a wall mounted toilet, white tiles, marble tiles, white walls, porcelain flooring, an integrated sink, solid surface worktops, black floors, white worktops, a laundry area, a single sink and a floating vanity unit.
Bathroom with White Walls and a Floating Vanity Unit Ideas and Designs
8

 Shelves and shelving units, like ladder shelves, will give you extra space without taking up too much floor space. Also look for wire, wicker or fabric baskets, large and small, to store items under or next to the sink, or even on the wall.
Shelves and shelving units, like ladder shelves, will give you extra space without taking up too much floor space. Also look for wire, wicker or fabric baskets, large and small, to store items under or next to the sink, or even on the wall.  The sink, the mirror, shower and/or bath are the places where you might want the clearest and strongest light. You can use these if you want it to be bright and clear. Otherwise, you might want to look at some soft, ambient lighting in the form of chandeliers, short pendants or wall lamps. You could use accent lighting around your bath in the form to create a tranquil, spa feel, as well.
The sink, the mirror, shower and/or bath are the places where you might want the clearest and strongest light. You can use these if you want it to be bright and clear. Otherwise, you might want to look at some soft, ambient lighting in the form of chandeliers, short pendants or wall lamps. You could use accent lighting around your bath in the form to create a tranquil, spa feel, as well. 