Bathroom with White Walls and Brick Walls Ideas and Designs
Refine by:
Budget
Sort by:Popular Today
41 - 60 of 359 photos
Item 1 of 3
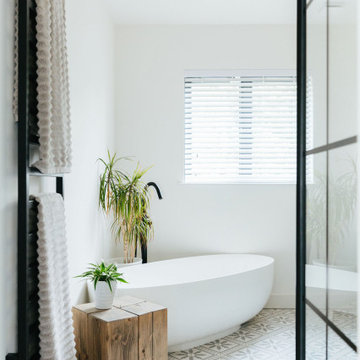
Tracy, one of our fabulous customers who last year undertook what can only be described as, a colossal home renovation!
With the help of her My Bespoke Room designer Milena, Tracy transformed her 1930's doer-upper into a truly jaw-dropping, modern family home. But don't take our word for it, see for yourself...
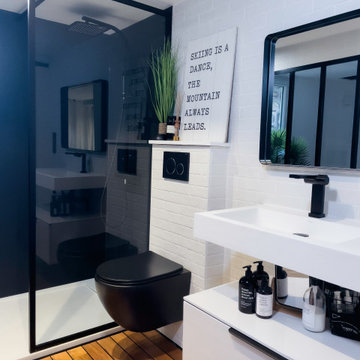
Belle salle d'eau contemporaine et agréable à vivre avec grande douche de plein pied et verrière style atelier.
Rénovation complète
This is an example of an expansive contemporary shower room bathroom in Paris with a built-in shower, a wall mounted toilet, white cabinets, white tiles, metro tiles, white walls, light hardwood flooring, a console sink, brown floors, white worktops, a single sink, a floating vanity unit and brick walls.
This is an example of an expansive contemporary shower room bathroom in Paris with a built-in shower, a wall mounted toilet, white cabinets, white tiles, metro tiles, white walls, light hardwood flooring, a console sink, brown floors, white worktops, a single sink, a floating vanity unit and brick walls.
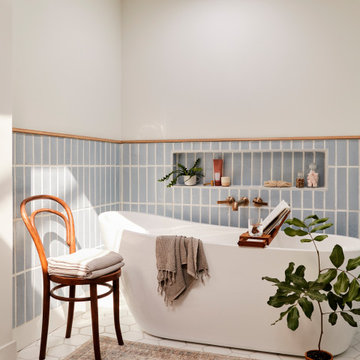
Norman Glazed Thin Brick in soothing blue Great Smoky clads the shower walls, wainscoting around the soaking tub, and built-in niches, complemented by classic 6” Hexagon Tile across the floor with matching 3” Hexagons in the shower pan.
DESIGN
Anita Yokota
PHOTOS
Anita Yokota, Sara Ligorria-Tramp
TILE SHOWN
3" Hexagon + 6" Hexagon in Calcite
Norman Brick in Great Smokey

Extension and refurbishment of a semi-detached house in Hern Hill.
Extensions are modern using modern materials whilst being respectful to the original house and surrounding fabric.
Views to the treetops beyond draw occupants from the entrance, through the house and down to the double height kitchen at garden level.
From the playroom window seat on the upper level, children (and adults) can climb onto a play-net suspended over the dining table.
The mezzanine library structure hangs from the roof apex with steel structure exposed, a place to relax or work with garden views and light. More on this - the built-in library joinery becomes part of the architecture as a storage wall and transforms into a gorgeous place to work looking out to the trees. There is also a sofa under large skylights to chill and read.
The kitchen and dining space has a Z-shaped double height space running through it with a full height pantry storage wall, large window seat and exposed brickwork running from inside to outside. The windows have slim frames and also stack fully for a fully indoor outdoor feel.
A holistic retrofit of the house provides a full thermal upgrade and passive stack ventilation throughout. The floor area of the house was doubled from 115m2 to 230m2 as part of the full house refurbishment and extension project.
A huge master bathroom is achieved with a freestanding bath, double sink, double shower and fantastic views without being overlooked.
The master bedroom has a walk-in wardrobe room with its own window.
The children's bathroom is fun with under the sea wallpaper as well as a separate shower and eaves bath tub under the skylight making great use of the eaves space.
The loft extension makes maximum use of the eaves to create two double bedrooms, an additional single eaves guest room / study and the eaves family bathroom.
5 bedrooms upstairs.
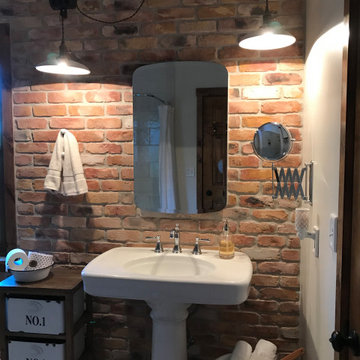
Photo of a medium sized rustic family bathroom in Cleveland with a corner bath, a shower/bath combination, a two-piece toilet, white walls, a pedestal sink, multi-coloured floors, white worktops, a single sink and brick walls.
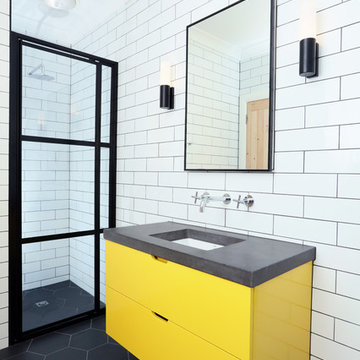
The children's bathroom took on a new design dimension with the introduction of a primary colour to the vanity and storage units to add a sense of fun that was desired in this space.
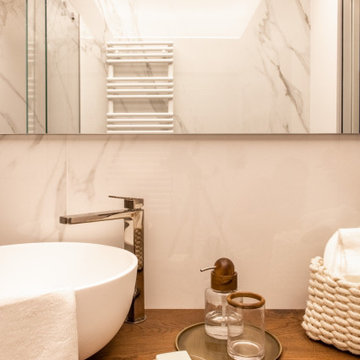
This is an example of a medium sized eclectic shower room bathroom in Catania-Palermo with flat-panel cabinets, dark wood cabinets, a built-in shower, a wall mounted toilet, white tiles, marble tiles, white walls, marble flooring, a vessel sink, wooden worktops, white floors, a sliding door, white worktops, a single sink, a floating vanity unit, a drop ceiling and brick walls.

Small family bathroom with in wall hidden toilet cistern , strong decorative feature tiles combined with rustic white subway tiles.
Free standing bath shower combination with brass taps fittings and fixtures.
Wall hung vanity cabinet with above counter basin.
Caesarstone Empira White vanity and full length ledge tops.
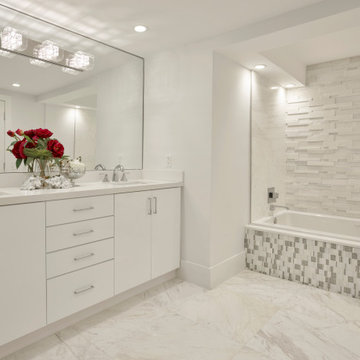
Newly Remodeled, this bathroom is not recognizable to what it was before.
With the use of all the whites, Martha incorporated the textured tile on the bathtub wall for some dimension.
She also had coordinating glass tiles installed on the face of the tub for further style.
The lighting installed on the mirror adds some further interest and gives the vanity area a unique look.
Chrome Fixtures and some accessorizing complete the look!

Vaulted ceiling master bathroom with stone wall.
Inspiration for a large mediterranean ensuite bathroom in Houston with shaker cabinets, medium wood cabinets, a freestanding bath, a double shower, a one-piece toilet, beige tiles, porcelain tiles, white walls, porcelain flooring, a submerged sink, quartz worktops, white floors, an open shower, white worktops, a shower bench, double sinks, a built in vanity unit, a vaulted ceiling and brick walls.
Inspiration for a large mediterranean ensuite bathroom in Houston with shaker cabinets, medium wood cabinets, a freestanding bath, a double shower, a one-piece toilet, beige tiles, porcelain tiles, white walls, porcelain flooring, a submerged sink, quartz worktops, white floors, an open shower, white worktops, a shower bench, double sinks, a built in vanity unit, a vaulted ceiling and brick walls.

This is an example of a large traditional ensuite bathroom in Atlanta with shaker cabinets, brown cabinets, a double shower, a one-piece toilet, white tiles, marble tiles, white walls, mosaic tile flooring, a built-in sink, engineered stone worktops, white floors, a hinged door, white worktops, double sinks, a built in vanity unit and brick walls.
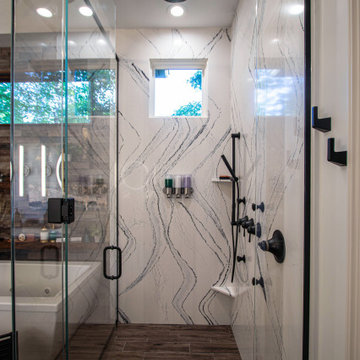
In this master bath, a custom-built painted inset vanity with Cambria Luxury Series quartz countertop was installed. Custom cabinets were installed in the closet with a Madera coffee stain wood countertop. Cambria Luxury Series quartz 10’ wall cladding surround was installed on the shower walls. Kohler Demi-Lav sinks in white. Amerock Blackrock hardware in Champagne Bronze and Black Bronze. Emser Larchmont Rue tile was installed on the wall behind the tub.
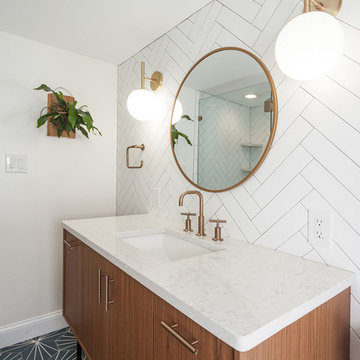
mid century modern bathroom design.
herringbone tiles, brick wall, cement floor tiles, gold fixtures, round mirror and globe scones.
corner shower with subway tiles and penny tiles.
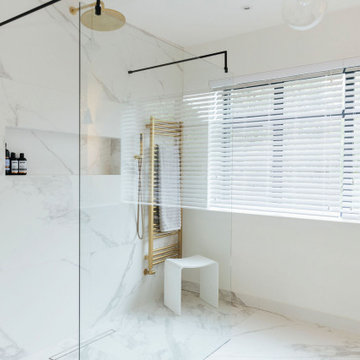
Tracy, one of our fabulous customers who last year undertook what can only be described as, a colossal home renovation!
With the help of her My Bespoke Room designer Milena, Tracy transformed her 1930's doer-upper into a truly jaw-dropping, modern family home. But don't take our word for it, see for yourself...
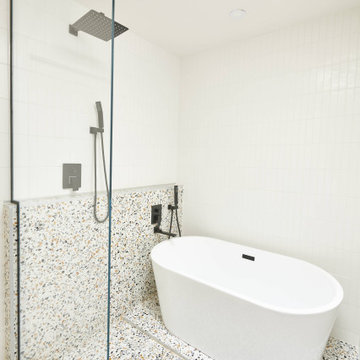
Une salle de bain en terrazzo
Medium sized midcentury ensuite bathroom in Montreal with flat-panel cabinets, light wood cabinets, a built-in bath, a walk-in shower, white tiles, mosaic tiles, white walls, terrazzo flooring, an integrated sink, granite worktops, multi-coloured floors, an open shower, white worktops, a wall niche, double sinks, a built in vanity unit, a coffered ceiling and brick walls.
Medium sized midcentury ensuite bathroom in Montreal with flat-panel cabinets, light wood cabinets, a built-in bath, a walk-in shower, white tiles, mosaic tiles, white walls, terrazzo flooring, an integrated sink, granite worktops, multi-coloured floors, an open shower, white worktops, a wall niche, double sinks, a built in vanity unit, a coffered ceiling and brick walls.
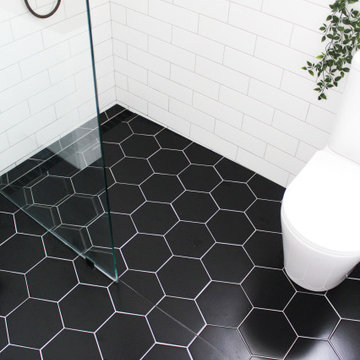
Hexagon Bathroom, Small Bathrooms Perth, Small Bathroom Renovations Perth, Bathroom Renovations Perth WA, Open Shower, Small Ensuite Ideas, Toilet In Shower, Shower and Toilet Area, Small Bathroom Ideas, Subway and Hexagon Tiles, Wood Vanity Benchtop, Rimless Toilet, Black Vanity Basin

Fugenlose Bäder und Duschen ohne Fliesen
Design ideas for a medium sized modern shower room bathroom in Cologne with flat-panel cabinets, grey cabinets, a built-in shower, a two-piece toilet, grey tiles, stone slabs, white walls, concrete flooring, a built-in sink, glass worktops, grey floors, a hinged door, white worktops, a shower bench, a single sink, a built in vanity unit, a wood ceiling and brick walls.
Design ideas for a medium sized modern shower room bathroom in Cologne with flat-panel cabinets, grey cabinets, a built-in shower, a two-piece toilet, grey tiles, stone slabs, white walls, concrete flooring, a built-in sink, glass worktops, grey floors, a hinged door, white worktops, a shower bench, a single sink, a built in vanity unit, a wood ceiling and brick walls.
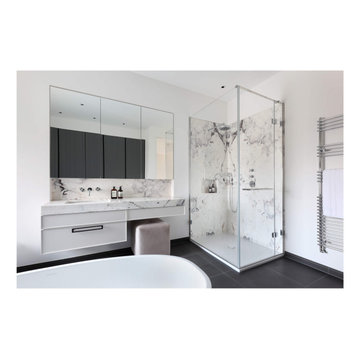
We upgraded the bathroom in this Brook Green home, keeping the original bath and storage. We installed a dark grey natural stone floor and painted the storage doors grey to give a contrast against the white freestanding tub. Image: Alexander James
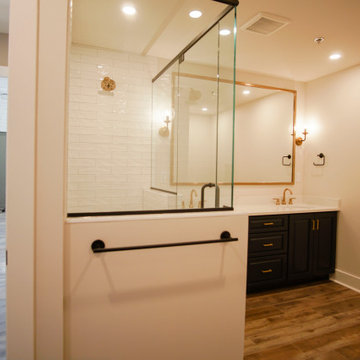
The bathroom connects to the master bedroom through the huge closet, making is almost one huge room. The design on this bathroom is absolutely stunning, from the beautiful lighting, to the glass shower, certainly one of the best we've done.
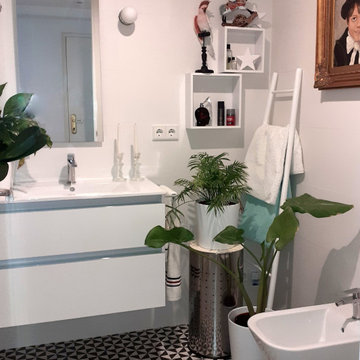
Cuarto de baño fresco donde predomina el blanco, toques de negro y verde. Acompañado de elementos decorativos como cuadros, figuras o plantas.
Small mediterranean shower room bathroom in Alicante-Costa Blanca with freestanding cabinets, white cabinets, a built-in shower, a two-piece toilet, black and white tiles, ceramic tiles, white walls, ceramic flooring, an integrated sink, tiled worktops, black floors, a hinged door, white worktops, an enclosed toilet, a single sink, a floating vanity unit, a drop ceiling and brick walls.
Small mediterranean shower room bathroom in Alicante-Costa Blanca with freestanding cabinets, white cabinets, a built-in shower, a two-piece toilet, black and white tiles, ceramic tiles, white walls, ceramic flooring, an integrated sink, tiled worktops, black floors, a hinged door, white worktops, an enclosed toilet, a single sink, a floating vanity unit, a drop ceiling and brick walls.
Bathroom with White Walls and Brick Walls Ideas and Designs
3

 Shelves and shelving units, like ladder shelves, will give you extra space without taking up too much floor space. Also look for wire, wicker or fabric baskets, large and small, to store items under or next to the sink, or even on the wall.
Shelves and shelving units, like ladder shelves, will give you extra space without taking up too much floor space. Also look for wire, wicker or fabric baskets, large and small, to store items under or next to the sink, or even on the wall.  The sink, the mirror, shower and/or bath are the places where you might want the clearest and strongest light. You can use these if you want it to be bright and clear. Otherwise, you might want to look at some soft, ambient lighting in the form of chandeliers, short pendants or wall lamps. You could use accent lighting around your bath in the form to create a tranquil, spa feel, as well.
The sink, the mirror, shower and/or bath are the places where you might want the clearest and strongest light. You can use these if you want it to be bright and clear. Otherwise, you might want to look at some soft, ambient lighting in the form of chandeliers, short pendants or wall lamps. You could use accent lighting around your bath in the form to create a tranquil, spa feel, as well. 