Bathroom with White Walls and Brick Walls Ideas and Designs
Refine by:
Budget
Sort by:Popular Today
81 - 100 of 335 photos
Item 1 of 3
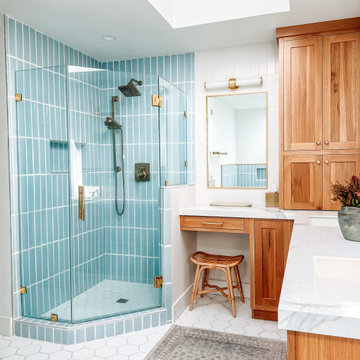
Norman Glazed Thin Brick in soothing blue Great Smoky clads the shower walls, wainscoting around the soaking tub, and built-in niches, complemented by classic 6” Hexagon Tile across the floor with matching 3” Hexagons in the shower pan.
DESIGN
Anita Yokota
PHOTOS
Anita Yokota, Sara Ligorria-Tramp
TILE SHOWN
3" Hexagon + 6" Hexagon in Calcite
Norman Brick in Great Smokey
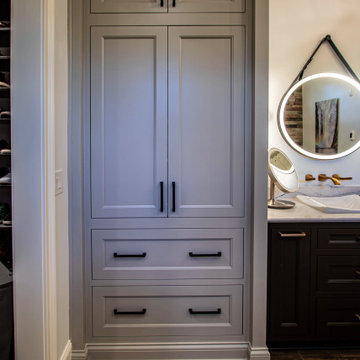
In this master bath, a custom-built painted inset vanity with Cambria Luxury Series quartz countertop was installed. Custom cabinets were installed in the closet with a Madera coffee stain wood countertop. Cambria Luxury Series quartz 10’ wall cladding surround was installed on the shower walls. Kohler Demi-Lav sinks in white. Amerock Blackrock hardware in Champagne Bronze and Black Bronze. Emser Larchmont Rue tile was installed on the wall behind the tub.
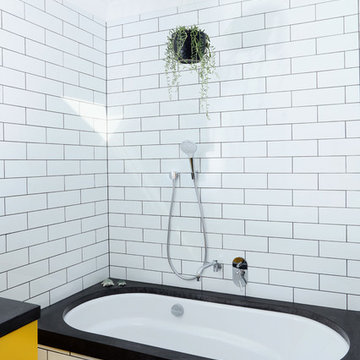
The children's bathroom took on a new design dimension with the introduction of a primary colour to the vanity and storage units to add a sense of fun that was desired in this space.
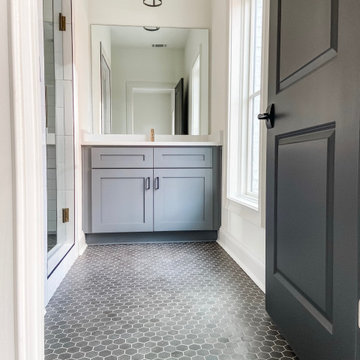
Design ideas for a medium sized classic shower room bathroom in Atlanta with shaker cabinets, grey cabinets, a double shower, a one-piece toilet, white tiles, metro tiles, white walls, mosaic tile flooring, a built-in sink, engineered stone worktops, grey floors, a hinged door, white worktops, a single sink, a built in vanity unit and brick walls.
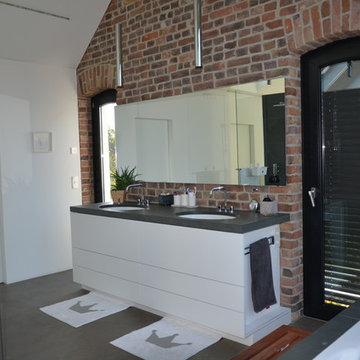
Der Badbereich hinter dem Schlafzimmer ist großzügig und offen gestaltet und kombiniert historische Elemente des alten Gebäudes mit modernen Materialien.
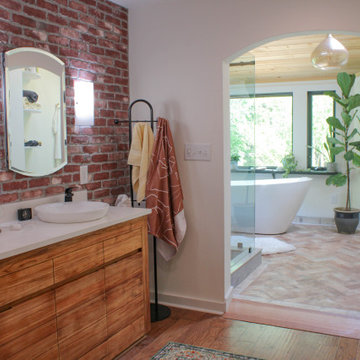
Shot of the entire bathroom with the vanity.
Photo of a large rustic ensuite bathroom in Atlanta with flat-panel cabinets, medium wood cabinets, a freestanding bath, a corner shower, a one-piece toilet, white tiles, white walls, terracotta flooring, a vessel sink, granite worktops, brown floors, a sliding door, beige worktops, an enclosed toilet, double sinks, a built in vanity unit, a wood ceiling and brick walls.
Photo of a large rustic ensuite bathroom in Atlanta with flat-panel cabinets, medium wood cabinets, a freestanding bath, a corner shower, a one-piece toilet, white tiles, white walls, terracotta flooring, a vessel sink, granite worktops, brown floors, a sliding door, beige worktops, an enclosed toilet, double sinks, a built in vanity unit, a wood ceiling and brick walls.
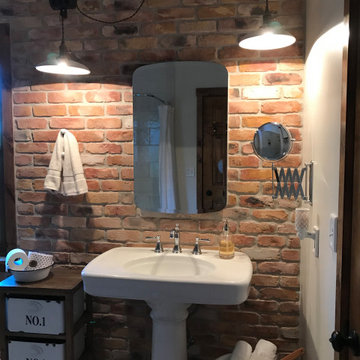
Photo of a medium sized rustic family bathroom in Cleveland with a corner bath, a shower/bath combination, a two-piece toilet, white walls, a pedestal sink, multi-coloured floors, white worktops, a single sink and brick walls.
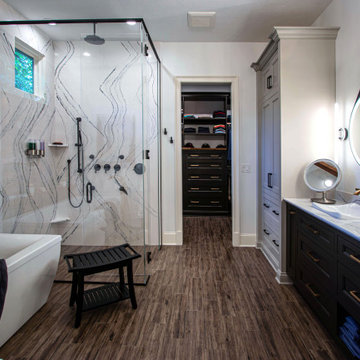
In this master bath, a custom-built painted inset vanity with Cambria Luxury Series quartz countertop was installed. Custom cabinets were installed in the closet with a Madera coffee stain wood countertop. Cambria Luxury Series quartz 10’ wall cladding surround was installed on the shower walls. Kohler Demi-Lav sinks in white. Amerock Blackrock hardware in Champagne Bronze and Black Bronze. Emser Larchmont Rue tile was installed on the wall behind the tub.
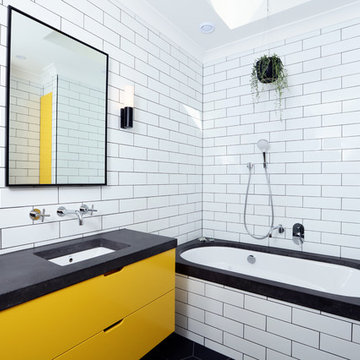
The children's bathroom took on a new design dimension with the introduction of a primary colour to the vanity and storage units to add a sense of fun that was desired in this space.
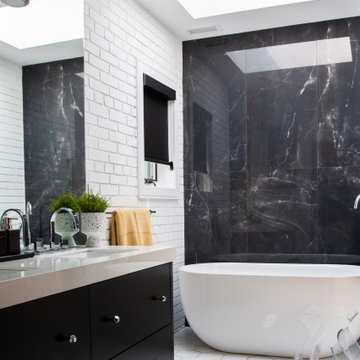
From the freestanding tub, skylight, hexagonal tile, double-vanity, exposed brick, and marble accent wall, what's not to love about this stunning master en-suite?

Extension and refurbishment of a semi-detached house in Hern Hill.
Extensions are modern using modern materials whilst being respectful to the original house and surrounding fabric.
Views to the treetops beyond draw occupants from the entrance, through the house and down to the double height kitchen at garden level.
From the playroom window seat on the upper level, children (and adults) can climb onto a play-net suspended over the dining table.
The mezzanine library structure hangs from the roof apex with steel structure exposed, a place to relax or work with garden views and light. More on this - the built-in library joinery becomes part of the architecture as a storage wall and transforms into a gorgeous place to work looking out to the trees. There is also a sofa under large skylights to chill and read.
The kitchen and dining space has a Z-shaped double height space running through it with a full height pantry storage wall, large window seat and exposed brickwork running from inside to outside. The windows have slim frames and also stack fully for a fully indoor outdoor feel.
A holistic retrofit of the house provides a full thermal upgrade and passive stack ventilation throughout. The floor area of the house was doubled from 115m2 to 230m2 as part of the full house refurbishment and extension project.
A huge master bathroom is achieved with a freestanding bath, double sink, double shower and fantastic views without being overlooked.
The master bedroom has a walk-in wardrobe room with its own window.
The children's bathroom is fun with under the sea wallpaper as well as a separate shower and eaves bath tub under the skylight making great use of the eaves space.
The loft extension makes maximum use of the eaves to create two double bedrooms, an additional single eaves guest room / study and the eaves family bathroom.
5 bedrooms upstairs.

This is an example of a medium sized bohemian shower room bathroom in Catania-Palermo with flat-panel cabinets, dark wood cabinets, a built-in shower, a wall mounted toilet, white tiles, marble tiles, white walls, marble flooring, a vessel sink, wooden worktops, white floors, a sliding door, white worktops, a single sink, a floating vanity unit, a drop ceiling and brick walls.
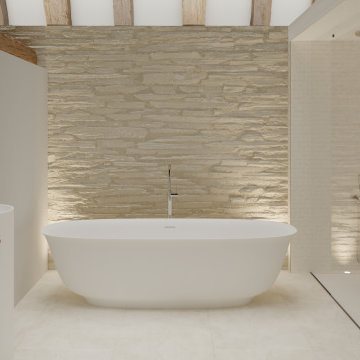
Master bathroom of a country style house.
The Domus shower floor is perfectly integrated in the bathroom (step-less installation) in order to achieve an easy and safe access to any person with disability. The stone textured surface is anti-slip (barefoot test class A+B+C) without being rough, and it is easy to clean.
Shower floor: DL Pietra Bianco 900x1200 - Matte White
Bath: DL Caria Matte White Stone Bath
Basin: DL Colonna Round X Matte White Stone Basin with a custom solid-timber shelf.
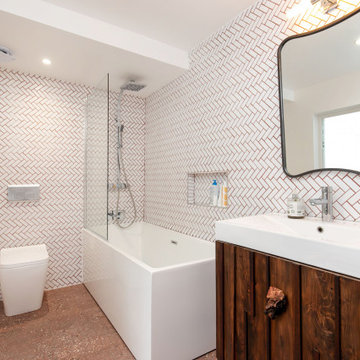
We used underfloor electric heating in the bathroom and used modern fittings throughout! Keeping it clean and sharp with white tiles and a touch of red Grout, mimicking the colour of the floor. We commissioned a cabinet to fit under the wall-mounted sink.
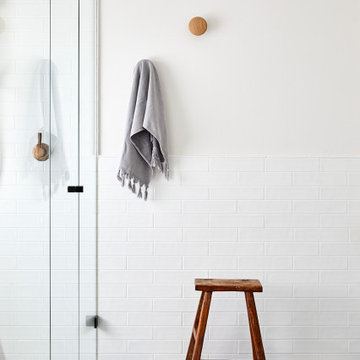
Both eclectic and refined, the bathrooms at our Summer Hill project are unique and reflects the owners lifestyle. Beach style, yet unequivocally elegant the floors feature encaustic concrete tiles paired with elongated white subway tiles. Aged brass taper by Brodware is featured as is a freestanding black bath and fittings and a custom made timber vanity.

A vibrant modern classic bathroom with decorative feature floor tiles and rustic subway wall tiles.
A combination of classic tap ware and mirrors with modern clean cut cabinetry and stone work throughout.
With an abundance of natural light spreading through a modern louver style window enhancing the strong textures and subtle colour variations of the subway wall tiles.
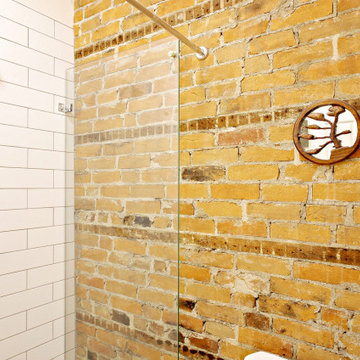
Inspiration for a small bathroom in Other with freestanding cabinets, dark wood cabinets, a built-in shower, a two-piece toilet, white tiles, glass sheet walls, white walls, porcelain flooring, an integrated sink, solid surface worktops, grey floors, an open shower, white worktops, a single sink, a freestanding vanity unit and brick walls.
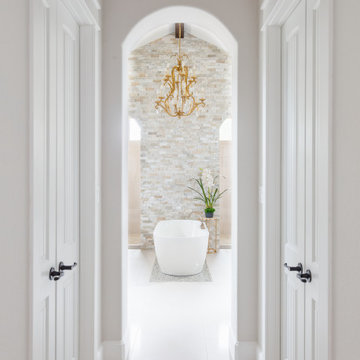
Vaulted ceiling master bathroom with stone wall.
Large mediterranean ensuite bathroom in Houston with shaker cabinets, medium wood cabinets, a freestanding bath, a double shower, a one-piece toilet, beige tiles, porcelain tiles, white walls, porcelain flooring, a submerged sink, quartz worktops, white floors, an open shower, white worktops, a shower bench, double sinks, a built in vanity unit, a vaulted ceiling and brick walls.
Large mediterranean ensuite bathroom in Houston with shaker cabinets, medium wood cabinets, a freestanding bath, a double shower, a one-piece toilet, beige tiles, porcelain tiles, white walls, porcelain flooring, a submerged sink, quartz worktops, white floors, an open shower, white worktops, a shower bench, double sinks, a built in vanity unit, a vaulted ceiling and brick walls.
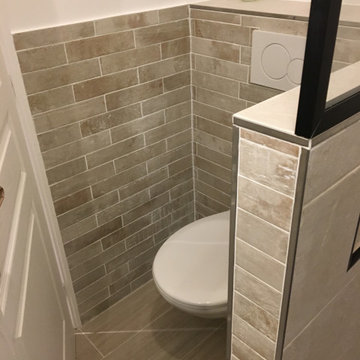
Harmonie des carrelages , cacher les WC derrière la porte
Belle rénovation de salle de bain.
Revoir l'agencement et moderniser .
Harmonie de beige pour une atmosphère reposante.
Joli choix de matériaux, jolie réalisation par AJC plomberie à l'Etang la ville
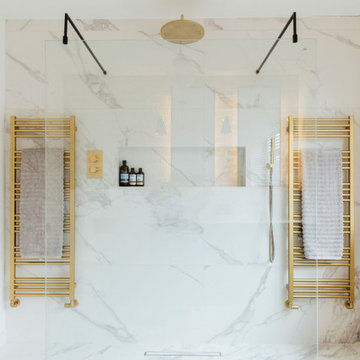
This classic and cosy bathroom was a continuation of the luxury vibes from the rest of this client's home.
We suggested bringing the mirrors away from the walls slightly and adding LED lights around them to create a beautiful warm glow. Black and gold angled wall lights add additional task lighting which is essential in bathrooms for your daily preening! And the brick feature wall provides texture and warmth amongst vast expanses of marble.
Bathroom with White Walls and Brick Walls Ideas and Designs
5

 Shelves and shelving units, like ladder shelves, will give you extra space without taking up too much floor space. Also look for wire, wicker or fabric baskets, large and small, to store items under or next to the sink, or even on the wall.
Shelves and shelving units, like ladder shelves, will give you extra space without taking up too much floor space. Also look for wire, wicker or fabric baskets, large and small, to store items under or next to the sink, or even on the wall.  The sink, the mirror, shower and/or bath are the places where you might want the clearest and strongest light. You can use these if you want it to be bright and clear. Otherwise, you might want to look at some soft, ambient lighting in the form of chandeliers, short pendants or wall lamps. You could use accent lighting around your bath in the form to create a tranquil, spa feel, as well.
The sink, the mirror, shower and/or bath are the places where you might want the clearest and strongest light. You can use these if you want it to be bright and clear. Otherwise, you might want to look at some soft, ambient lighting in the form of chandeliers, short pendants or wall lamps. You could use accent lighting around your bath in the form to create a tranquil, spa feel, as well. 