Bathroom with White Walls and Feature Lighting Ideas and Designs
Refine by:
Budget
Sort by:Popular Today
1 - 20 of 565 photos
Item 1 of 3

Art Deco style bathroom with a reclaimed basin, roll top bath in Charlotte's Locks and high cistern toilet. The lattice tiles are from Fired Earth and the wall panels are Railings.

Design ideas for a small contemporary shower room bathroom in Saint Petersburg with a corner shower, white walls, grey floors, a hinged door, flat-panel cabinets, white cabinets, black tiles, mosaic tiles, a console sink and feature lighting.

Photo of a large contemporary family bathroom in Saint Petersburg with flat-panel cabinets, light wood cabinets, a shower/bath combination, a wall mounted toilet, white tiles, all types of wall tile, white walls, mosaic tile flooring, a console sink, white floors, feature lighting, a single sink and an alcove bath.

Victorian Style Bathroom in Horsham, West Sussex
In the peaceful village of Warnham, West Sussex, bathroom designer George Harvey has created a fantastic Victorian style bathroom space, playing homage to this characterful house.
Making the most of present-day, Victorian Style bathroom furnishings was the brief for this project, with this client opting to maintain the theme of the house throughout this bathroom space. The design of this project is minimal with white and black used throughout to build on this theme, with present day technologies and innovation used to give the client a well-functioning bathroom space.
To create this space designer George has used bathroom suppliers Burlington and Crosswater, with traditional options from each utilised to bring the classic black and white contrast desired by the client. In an additional modern twist, a HiB illuminating mirror has been included – incorporating a present-day innovation into this timeless bathroom space.
Bathroom Accessories
One of the key design elements of this project is the contrast between black and white and balancing this delicately throughout the bathroom space. With the client not opting for any bathroom furniture space, George has done well to incorporate traditional Victorian accessories across the room. Repositioned and refitted by our installation team, this client has re-used their own bath for this space as it not only suits this space to a tee but fits perfectly as a focal centrepiece to this bathroom.
A generously sized Crosswater Clear6 shower enclosure has been fitted in the corner of this bathroom, with a sliding door mechanism used for access and Crosswater’s Matt Black frame option utilised in a contemporary Victorian twist. Distinctive Burlington ceramics have been used in the form of pedestal sink and close coupled W/C, bringing a traditional element to these essential bathroom pieces.
Bathroom Features
Traditional Burlington Brassware features everywhere in this bathroom, either in the form of the Walnut finished Kensington range or Chrome and Black Trent brassware. Walnut pillar taps, bath filler and handset bring warmth to the space with Chrome and Black shower valve and handset contributing to the Victorian feel of this space. Above the basin area sits a modern HiB Solstice mirror with integrated demisting technology, ambient lighting and customisable illumination. This HiB mirror also nicely balances a modern inclusion with the traditional space through the selection of a Matt Black finish.
Along with the bathroom fitting, plumbing and electrics, our installation team also undertook a full tiling of this bathroom space. Gloss White wall tiles have been used as a base for Victorian features while the floor makes decorative use of Black and White Petal patterned tiling with an in keeping black border tile. As part of the installation our team have also concealed all pipework for a minimal feel.
Our Bathroom Design & Installation Service
With any bathroom redesign several trades are needed to ensure a great finish across every element of your space. Our installation team has undertaken a full bathroom fitting, electrics, plumbing and tiling work across this project with our project management team organising the entire works. Not only is this bathroom a great installation, designer George has created a fantastic space that is tailored and well-suited to this Victorian Warnham home.
If this project has inspired your next bathroom project, then speak to one of our experienced designers about it.
Call a showroom or use our online appointment form to book your free design & quote.
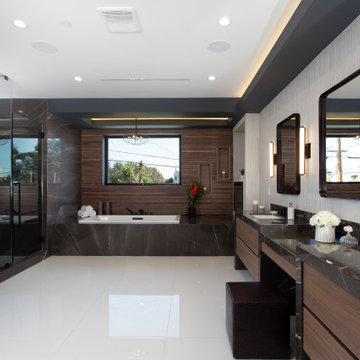
Photo of a large modern ensuite bathroom in Los Angeles with flat-panel cabinets, dark wood cabinets, a built-in bath, a walk-in shower, black tiles, marble tiles, white walls, porcelain flooring, a submerged sink, marble worktops, white floors, a hinged door, black worktops, a feature wall, feature lighting, double sinks, a built in vanity unit and panelled walls.

Inside view of the steam shower. Notice the floating bench and shampoo niche that blend in perfectly to not take away from the overall design of the shower.
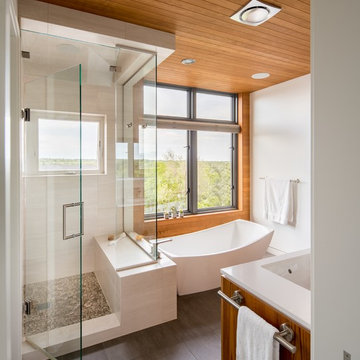
Photography by David Lauer
Design ideas for a medium sized world-inspired ensuite bathroom in Denver with a freestanding bath, an alcove shower, a two-piece toilet, white walls, porcelain flooring, a submerged sink, brown floors, a hinged door and feature lighting.
Design ideas for a medium sized world-inspired ensuite bathroom in Denver with a freestanding bath, an alcove shower, a two-piece toilet, white walls, porcelain flooring, a submerged sink, brown floors, a hinged door and feature lighting.

Bernard Andre
Large contemporary ensuite bathroom in San Francisco with flat-panel cabinets, light wood cabinets, white walls, a submerged sink, a hinged door, white tiles, mosaic tiles, porcelain flooring, engineered stone worktops, grey floors, grey worktops and feature lighting.
Large contemporary ensuite bathroom in San Francisco with flat-panel cabinets, light wood cabinets, white walls, a submerged sink, a hinged door, white tiles, mosaic tiles, porcelain flooring, engineered stone worktops, grey floors, grey worktops and feature lighting.

www.usframelessglassshowerdoor.com
Medium sized classic shower room bathroom in Newark with raised-panel cabinets, white cabinets, an alcove shower, a one-piece toilet, grey tiles, white tiles, porcelain tiles, white walls, mosaic tile flooring, a submerged sink, marble worktops and feature lighting.
Medium sized classic shower room bathroom in Newark with raised-panel cabinets, white cabinets, an alcove shower, a one-piece toilet, grey tiles, white tiles, porcelain tiles, white walls, mosaic tile flooring, a submerged sink, marble worktops and feature lighting.

Martha O'Hara Interiors, Interior Design & Photo Styling | City Homes, Builder | Troy Thies, Photography
Please Note: All “related,” “similar,” and “sponsored” products tagged or listed by Houzz are not actual products pictured. They have not been approved by Martha O’Hara Interiors nor any of the professionals credited. For information about our work, please contact design@oharainteriors.com.

An important part of this bathroom design was to have a stylish and compact vanity. With cut back the size and mounted in the wall to conserve space.

A typical post-1906 Noe Valley house is simultaneously restored, expanded and redesigned to keep what works and rethink what doesn’t. The front façade, is scraped and painted a crisp monochrome white—it worked. The new asymmetrical gabled rear addition takes the place of a windowless dead end box that didn’t. A “Great kitchen”, open yet formally defined living and dining rooms, a generous master suite, and kid’s rooms with nooks and crannies, all make for a newly designed house that straddles old and new.
Structural Engineer: Gregory Paul Wallace SE
General Contractor: Cardea Building Co.
Photographer: Open Homes Photography
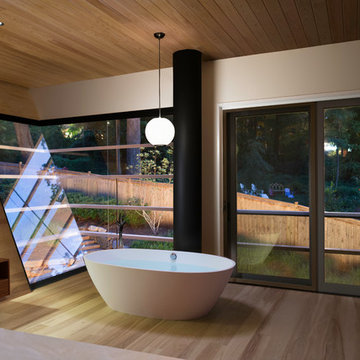
galina coeda
Photo of an expansive contemporary ensuite wet room bathroom in San Francisco with a freestanding bath, light hardwood flooring, white walls, brown floors, a hinged door, feature lighting, a timber clad ceiling and a vaulted ceiling.
Photo of an expansive contemporary ensuite wet room bathroom in San Francisco with a freestanding bath, light hardwood flooring, white walls, brown floors, a hinged door, feature lighting, a timber clad ceiling and a vaulted ceiling.
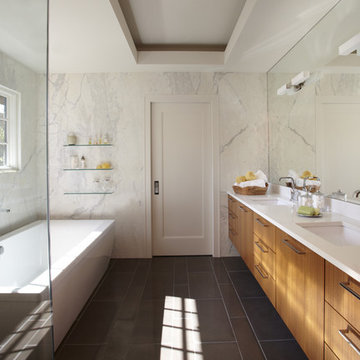
This contemporary bath utilizes the galley way construction of this master bath through the use of light, and finishes. A large glass shower equipped with rain shower head and storage niches, reflects light impeccably making the space feel expansive. Counter to ceiling height mirror atop a floating vanity, utilize the lateral height of the space. A seated vanity with topped with a mirror at the end of the galley creates drama and focal point upon entry.

Photo of a large contemporary ensuite bathroom in Austin with a vessel sink, an alcove shower, white walls, ceramic flooring, open cabinets, medium wood cabinets, green tiles, white tiles, glass tiles, engineered stone worktops and feature lighting.

This is an example of a medium sized classic bathroom in DC Metro with a walk-in shower, a one-piece toilet, white tiles, white walls, mosaic tile flooring, a pedestal sink, stone slabs, a shower curtain, multi-coloured floors, open cabinets and feature lighting.

Michael Lowry Photography
Inspiration for a traditional ensuite bathroom in Orlando with a submerged sink, a freestanding bath, a corner shower, grey tiles, white walls, white cabinets, engineered stone worktops, stone tiles, travertine flooring and feature lighting.
Inspiration for a traditional ensuite bathroom in Orlando with a submerged sink, a freestanding bath, a corner shower, grey tiles, white walls, white cabinets, engineered stone worktops, stone tiles, travertine flooring and feature lighting.

The clients were keen to keep upheaval to a minimum so we kept the existing layout, meaning there was no need to relocate the services and cutting down the time that the bathroom was out of action.
Underfloor heating was installed to free up wall space in this bijou bathroom, and plentiful bespoke and hidden storage was fitted to help the clients keep the space looking neat.
The clients had a selection of existing items they wanted to make use of, including a mirror and some offcuts from their kitchen worktop. We LOVE a no-waste challenge around here, so we had the mirror re-sprayed to match the lampshades, and had the offcuts re-worked into the surface and splash back of the vanity.
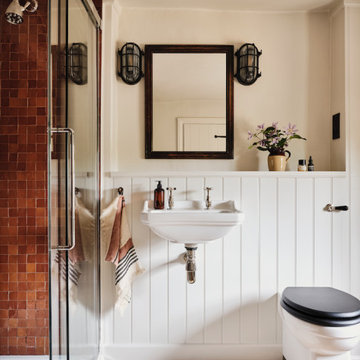
We added a shower, tongue & groove panelling, a wall hung wc & an oak floor to our Cotswolds Cottage project. Interior Design by Imperfect Interiors
Armada Cottage is available to rent at www.armadacottagecotswolds.co.uk

Inspiration for a medium sized classic grey and white ensuite bathroom in Atlanta with shaker cabinets, white cabinets, a one-piece toilet, white tiles, marble tiles, white walls, marble flooring, a submerged sink, marble worktops, white floors, a hinged door, white worktops, feature lighting, a single sink, a freestanding vanity unit, a wallpapered ceiling and an alcove shower.
Bathroom with White Walls and Feature Lighting Ideas and Designs
1

 Shelves and shelving units, like ladder shelves, will give you extra space without taking up too much floor space. Also look for wire, wicker or fabric baskets, large and small, to store items under or next to the sink, or even on the wall.
Shelves and shelving units, like ladder shelves, will give you extra space without taking up too much floor space. Also look for wire, wicker or fabric baskets, large and small, to store items under or next to the sink, or even on the wall.  The sink, the mirror, shower and/or bath are the places where you might want the clearest and strongest light. You can use these if you want it to be bright and clear. Otherwise, you might want to look at some soft, ambient lighting in the form of chandeliers, short pendants or wall lamps. You could use accent lighting around your bath in the form to create a tranquil, spa feel, as well.
The sink, the mirror, shower and/or bath are the places where you might want the clearest and strongest light. You can use these if you want it to be bright and clear. Otherwise, you might want to look at some soft, ambient lighting in the form of chandeliers, short pendants or wall lamps. You could use accent lighting around your bath in the form to create a tranquil, spa feel, as well. 