Bathroom with Wood-effect Tiles and Mosaic Tiles Ideas and Designs
Refine by:
Budget
Sort by:Popular Today
1 - 20 of 28,175 photos
Item 1 of 3

Once a Victorian villa, this impressive modern home boasts an abundance of open space with high ceilings and plenty of natural light not to mention spectacular views over London.
The house has a flowing quality – the ground floor is divided into spaces rather than rooms and its interiors benefit from a mixture of modern accents, bespoke joinery and one-off antique pieces.

Design ideas for a contemporary ensuite bathroom in London with flat-panel cabinets, black cabinets, a freestanding bath, a built-in shower, a wall mounted toilet, mosaic tiles, white walls, wood-effect flooring, a vessel sink, marble worktops, beige floors, an open shower, white worktops, double sinks, a built in vanity unit and a vaulted ceiling.

Monogrammed hand towels look lovely in the master bath or guest loo
Photo of a traditional bathroom in London with flat-panel cabinets, white cabinets, blue tiles, mosaic tiles, blue walls, a submerged sink, white floors, white worktops, double sinks and a freestanding vanity unit.
Photo of a traditional bathroom in London with flat-panel cabinets, white cabinets, blue tiles, mosaic tiles, blue walls, a submerged sink, white floors, white worktops, double sinks and a freestanding vanity unit.

Inspiration for a small contemporary ensuite bathroom in Surrey with flat-panel cabinets, white cabinets, a wall mounted toilet, beige tiles, beige walls, ceramic flooring, grey floors, a hinged door, a single sink, a floating vanity unit, a vaulted ceiling, mosaic tiles and a console sink.
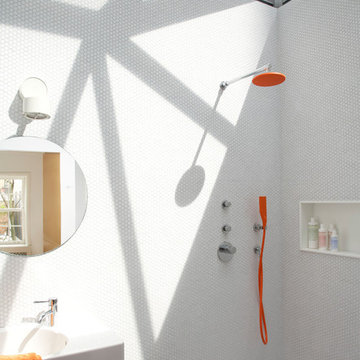
Modern bathroom in New York with a wall-mounted sink, white tiles, mosaic tiles and a built-in shower.

Felix Sanchez (www.felixsanchez.com)
Inspiration for an expansive traditional ensuite bathroom in Houston with a submerged sink, white cabinets, mosaic tiles, blue walls, dark hardwood flooring, beige tiles, grey tiles, marble worktops, brown floors, white worktops, recessed-panel cabinets, a claw-foot bath, feature lighting, double sinks and a built in vanity unit.
Inspiration for an expansive traditional ensuite bathroom in Houston with a submerged sink, white cabinets, mosaic tiles, blue walls, dark hardwood flooring, beige tiles, grey tiles, marble worktops, brown floors, white worktops, recessed-panel cabinets, a claw-foot bath, feature lighting, double sinks and a built in vanity unit.

Photo of a medium sized classic grey and white ensuite bathroom in Toronto with recessed-panel cabinets, white cabinets, white tiles, mosaic tiles, grey walls, a submerged sink, marble flooring and marble worktops.

We carried in the same stone for the vanity in the guest bathroom as well as a fluted wood-look porcelain tiles to add warmth to the walls. In here, we opted for a floating vanity to add a delicate touch.
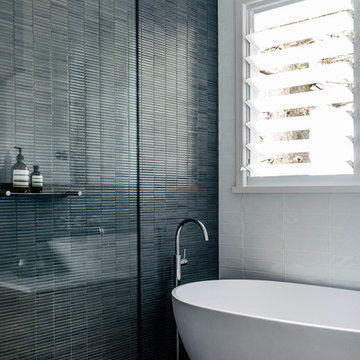
Contemporary bathroom in Sydney with a freestanding bath, a built-in shower, blue tiles, mosaic tiles, white walls, grey floors and an open shower.

This is an example of a medium sized contemporary ensuite bathroom in Brisbane with recessed-panel cabinets, light wood cabinets, a built-in bath, a walk-in shower, a wall mounted toilet, grey tiles, mosaic tiles, white walls, ceramic flooring, a wall-mounted sink, wooden worktops, grey floors, an open shower, brown worktops, a single sink, a floating vanity unit, a timber clad ceiling and wainscoting.

New bathroom with freestanding bath, large window and timber privacy screen
Design ideas for a large industrial ensuite bathroom in Geelong with flat-panel cabinets, medium wood cabinets, a freestanding bath, green tiles, mosaic tiles, a vessel sink, solid surface worktops, grey worktops, double sinks and a floating vanity unit.
Design ideas for a large industrial ensuite bathroom in Geelong with flat-panel cabinets, medium wood cabinets, a freestanding bath, green tiles, mosaic tiles, a vessel sink, solid surface worktops, grey worktops, double sinks and a floating vanity unit.

This stunning master suite is part of a whole house design and renovation project by Haven Design and Construction. The master bath features a 22' cupola with a breathtaking shell chandelier, a freestanding tub, a gold and marble mosaic accent wall behind the tub, a curved walk in shower, his and hers vanities with a drop down seated vanity area for her, complete with hairdryer pullouts and a lucite vanity bench.

Tom Roe Photography
This is an example of a medium sized contemporary ensuite bathroom in Melbourne with a freestanding bath, a walk-in shower, white walls, light wood cabinets, multi-coloured tiles, mosaic tiles, a built-in sink, solid surface worktops and black worktops.
This is an example of a medium sized contemporary ensuite bathroom in Melbourne with a freestanding bath, a walk-in shower, white walls, light wood cabinets, multi-coloured tiles, mosaic tiles, a built-in sink, solid surface worktops and black worktops.
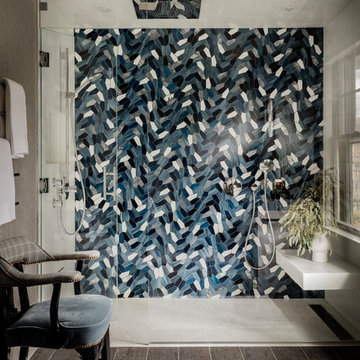
Photography by Michael. J. Lee
Photo of a medium sized traditional ensuite bathroom in Boston with an alcove shower, blue tiles, mosaic tiles, grey walls, mosaic tile flooring, white floors and a hinged door.
Photo of a medium sized traditional ensuite bathroom in Boston with an alcove shower, blue tiles, mosaic tiles, grey walls, mosaic tile flooring, white floors and a hinged door.

Design ideas for a medium sized contemporary shower room bathroom in DC Metro with flat-panel cabinets, red cabinets, an alcove bath, a shower/bath combination, a two-piece toilet, white tiles, mosaic tiles, white walls, mosaic tile flooring, yellow floors, a submerged sink, engineered stone worktops and an open shower.

Eric Rorer
Inspiration for a contemporary bathroom in San Francisco with a built-in bath, an alcove shower, flat-panel cabinets, medium wood cabinets, engineered stone worktops, white tiles and mosaic tiles.
Inspiration for a contemporary bathroom in San Francisco with a built-in bath, an alcove shower, flat-panel cabinets, medium wood cabinets, engineered stone worktops, white tiles and mosaic tiles.
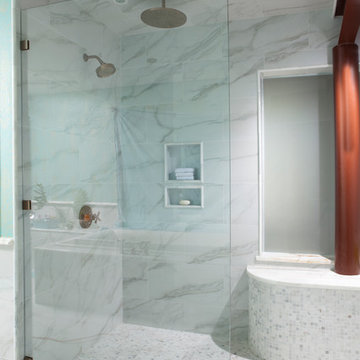
Tongue & Groove, Wilmington, NC, Mark Batson, Builder, Cool
Design ideas for a contemporary bathroom in Wilmington with a built-in shower, mosaic tiles, a wall niche and a shower bench.
Design ideas for a contemporary bathroom in Wilmington with a built-in shower, mosaic tiles, a wall niche and a shower bench.
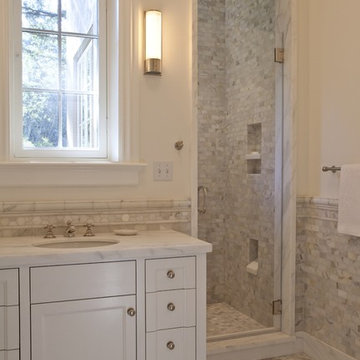
An existing house was deconstructed to make room for 7200 SF of new ground up construction including a main house, pool house, and lanai. This hillside home was built through a phased sequence of extensive excavation and site work, complicated by a single point of entry. Site walls were built using true dry stacked stone and concrete retaining walls faced with sawn veneer. Sustainable features include FSC certified lumber, solar hot water, fly ash concrete, and low emitting insulation with 75% recycled content.
Photos: Mariko Reed
Architect: Ian Moller
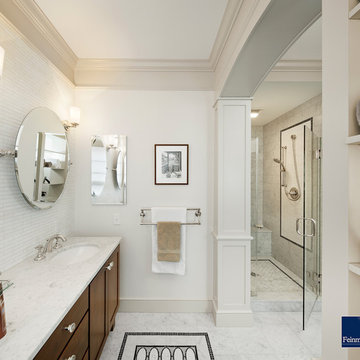
A growing family and the need for more space brought the homeowners of this Arlington home to Feinmann Design|Build. As was common with Victorian homes, a shared bathroom was located centrally on the second floor. Professionals with a young and growing family, our clients had reached a point where they recognized the need for a Master Bathroom for themselves and a more practical family bath for the children. The design challenge for our team was how to find a way to create both a Master Bath and a Family Bath out of the existing Family Bath, Master Bath and adjacent closet. The solution had to consider how to shrink the Family Bath as small as possible, to allow for more room in the master bath, without compromising functionality. Furthermore, the team needed to create a space that had the sensibility and sophistication to match the contemporary Master Suite with the limited space remaining.
Working with the homes original floor plans from 1886, our skilled design team reconfigured the space to achieve the desired solution. The Master Bath design included cabinetry and arched doorways that create the sense of separate and distinct rooms for the toilet, shower and sink area, while maintaining openness to create the feeling of a larger space. The sink cabinetry was designed as a free-standing furniture piece which also enhances the sense of openness and larger scale.
In the new Family Bath, painted walls and woodwork keep the space bright while the Anne Sacks marble mosaic tile pattern referenced throughout creates a continuity of color, form, and scale. Design elements such as the vanity and the mirrors give a more contemporary twist to the period style of these elements of the otherwise small basic box-shaped room thus contributing to the visual interest of the space.
Photos by John Horner
Bathroom with Wood-effect Tiles and Mosaic Tiles Ideas and Designs
1
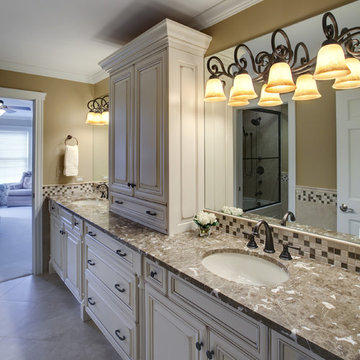

 Shelves and shelving units, like ladder shelves, will give you extra space without taking up too much floor space. Also look for wire, wicker or fabric baskets, large and small, to store items under or next to the sink, or even on the wall.
Shelves and shelving units, like ladder shelves, will give you extra space without taking up too much floor space. Also look for wire, wicker or fabric baskets, large and small, to store items under or next to the sink, or even on the wall.  The sink, the mirror, shower and/or bath are the places where you might want the clearest and strongest light. You can use these if you want it to be bright and clear. Otherwise, you might want to look at some soft, ambient lighting in the form of chandeliers, short pendants or wall lamps. You could use accent lighting around your bath in the form to create a tranquil, spa feel, as well.
The sink, the mirror, shower and/or bath are the places where you might want the clearest and strongest light. You can use these if you want it to be bright and clear. Otherwise, you might want to look at some soft, ambient lighting in the form of chandeliers, short pendants or wall lamps. You could use accent lighting around your bath in the form to create a tranquil, spa feel, as well. 