Bathroom with Wood-effect Tiles and Porcelain Flooring Ideas and Designs
Refine by:
Budget
Sort by:Popular Today
21 - 40 of 244 photos
Item 1 of 3

Medium sized contemporary shower room bathroom in Other with flat-panel cabinets, blue cabinets, a corner shower, beige tiles, wood-effect tiles, porcelain flooring, a built-in sink, engineered stone worktops, beige floors, a sliding door, white worktops, a laundry area, a single sink, a freestanding vanity unit and wood walls.
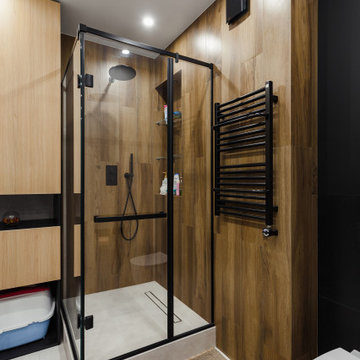
Душ в строительном исполнении. Вентиляция, полотенцесушитель и смесители - черного цвета. Комбинируем плитку под дерево и под бетон - получилось уютно и стильно.

Modern meets contemporary in this large open wet room. The shower bench blends seamlessly using the same tile as both the ensuite floor and shower tile. To its left a wood look feature wall is seen to add a natural element to the space. The same wood look tile is utilized in the shower niche created on the opposing wall. A large deep free standing tub is set in the wet room beside the curbless shower.
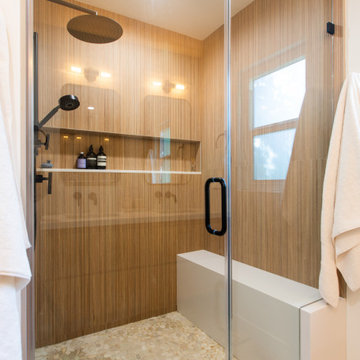
Photo of a small midcentury ensuite bathroom in Los Angeles with flat-panel cabinets, light wood cabinets, an alcove shower, a one-piece toilet, brown tiles, wood-effect tiles, white walls, porcelain flooring, a submerged sink, engineered stone worktops, beige floors, a hinged door, white worktops, a shower bench, double sinks and a floating vanity unit.
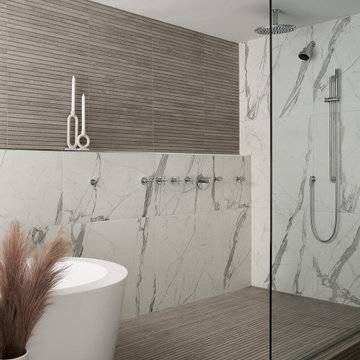
DGI was able to achieve a luxurious feel without compromising our client’s modern aesthetic through an elevated platform that allowed us to design a wet area for the shower and free-standing tub. It was designed to feel like one, continuous space, so we installed a single fixed-glass panel in the shower area for the most minimal look. Rather than a niche, we opted for one continuous ledge along the back wall for bath soaps and other shower products.

Design ideas for a medium sized rustic shower room bathroom in Minneapolis with flat-panel cabinets, medium wood cabinets, a corner shower, a one-piece toilet, multi-coloured tiles, wood-effect tiles, multi-coloured walls, porcelain flooring, a submerged sink, engineered stone worktops, grey floors, a hinged door, white worktops, a single sink and a floating vanity unit.
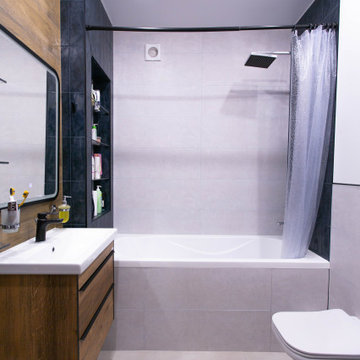
Дизайн ванной комнаты в современном стиле из дизайн-проекта Власовой Анастасии из города Самары. В ванной устроена ниша с подсветкой, которая может менять цвет освещения. В дизайне использована комбинация трех видов плитки разных размеров: керамогранит под дерево, серо- белая плитка, напоминающая рисунок мрамора, глубокая синяя плитка с разводами под мрамор.
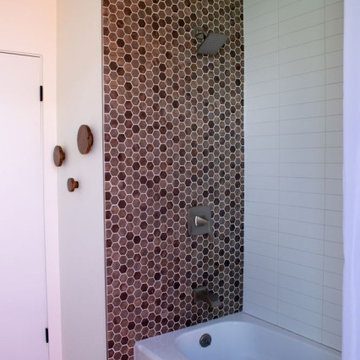
Wood-look mosaic shower wall tile complemented with 3x9 white ceramic wall tile.
Design ideas for a small retro ensuite bathroom in Orange County with an alcove bath, a shower/bath combination, brown tiles, wood-effect tiles, white walls, porcelain flooring, beige floors, a shower curtain and a timber clad ceiling.
Design ideas for a small retro ensuite bathroom in Orange County with an alcove bath, a shower/bath combination, brown tiles, wood-effect tiles, white walls, porcelain flooring, beige floors, a shower curtain and a timber clad ceiling.

Stunning Primary bathroom as part of a new construction
Photo of a large modern ensuite bathroom in Los Angeles with a freestanding bath, a corner shower, brown tiles, wood-effect tiles, porcelain flooring, white floors, a hinged door and a shower bench.
Photo of a large modern ensuite bathroom in Los Angeles with a freestanding bath, a corner shower, brown tiles, wood-effect tiles, porcelain flooring, white floors, a hinged door and a shower bench.

A spacious double vanity with towers anchoring both sides gives the bathroom ample storage space. Minimal white countertops and polished chrome plumbing fixtures by Dornbracht give the vanity a sleek and modern touch. We opted for a custom mirror to fit perfectly between the vanity towers for a seamless look. Sculptural pendant fixtures add the perfect touch of ambiance without taking attention away from the rich wood tones and sleek details of the vanity.

This Condo has been in the family since it was first built. And it was in desperate need of being renovated. The kitchen was isolated from the rest of the condo. The laundry space was an old pantry that was converted. We needed to open up the kitchen to living space to make the space feel larger. By changing the entrance to the first guest bedroom and turn in a den with a wonderful walk in owners closet.
Then we removed the old owners closet, adding that space to the guest bath to allow us to make the shower bigger. In addition giving the vanity more space.
The rest of the condo was updated. The master bath again was tight, but by removing walls and changing door swings we were able to make it functional and beautiful all that the same time.
This is an example of a large modern ensuite bathroom in Montreal with a walk-in shower, wood-effect tiles, grey walls, porcelain flooring, engineered stone worktops, an open shower and an enclosed toilet.
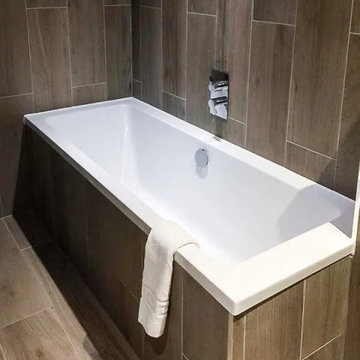
The skill is to introduce a stylish interplay between the different zones of the room: the products used should harmonize to ensure formal consistency. They are the thread that runs through a perfectly attuned interior design
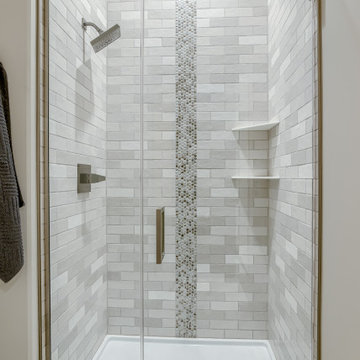
Inspiration for a modern shower room bathroom in Omaha with an alcove shower, a one-piece toilet, wood-effect tiles, porcelain flooring, a vessel sink, engineered stone worktops, a hinged door, white worktops, a single sink and a floating vanity unit.
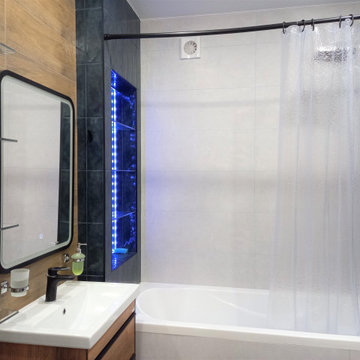
Дизайн ванной комнаты в современном стиле из дизайн-проекта Власовой Анастасии из города Самары. В ванной устроена ниша с подсветкой, которая может менять цвет освещения.
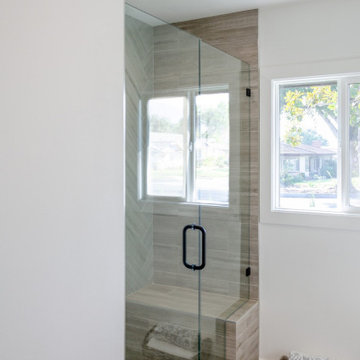
This bathroom was stuck in the 1960's and has totally been updated from plumbing to tile and more.....We included a dual vanity that gives the home owner so much more storage space, wall mount bath fixtures, and an industrial light fixture which completes the space.
A walk in shower with bench, Wood Look Tile, give this industrial space an edge, and timeless feel.
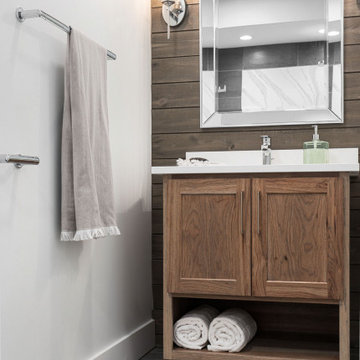
Rustic Chic style
This is an example of a small rustic bathroom in Columbus with shaker cabinets, light wood cabinets, grey tiles, wood-effect tiles, grey walls, porcelain flooring, a submerged sink, engineered stone worktops, grey floors, white worktops, a single sink and a freestanding vanity unit.
This is an example of a small rustic bathroom in Columbus with shaker cabinets, light wood cabinets, grey tiles, wood-effect tiles, grey walls, porcelain flooring, a submerged sink, engineered stone worktops, grey floors, white worktops, a single sink and a freestanding vanity unit.
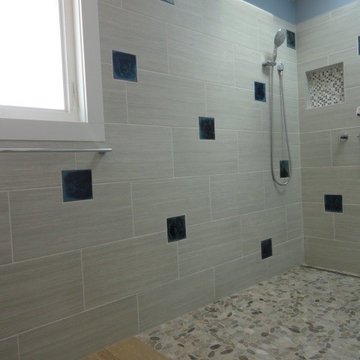
The custom made vessels and the accent tiles were the inspiration for this bathroom. These pieces were custom made by the artist, Samuel L. Hoffman, a potter, based on our specifications, color and inspiration. The detail on the front of the vessels represents the perfect wave to be out in the ocean surfing! My client wanted an ocean/sea feel for his master bathroom and blue was his color of choice. The crystals in the accent tiles, makes the perfect representation of the deep sea with a beautiful perfect dark blue to match the outside of the vessels. The rest of the materials were carefully chosen to help bring the sea feel to it - the rocks, the wood planks and the "sea salt" wall tile. Each accent tile was specifically placed to balance the bathroom. The sink wall was carefully tailored - we remove some of the white liners and inserted glass blue liners strategically to bring the blue to the wall without taking over the vessels. The shower has a trench drain and is curbless to allow for a clean smooth shower floor. Bathroom has all the contemporary amenities my client was looking for!
Designed by: Olga Sacasa, CKD
Interior designer
Vessels & accent tiles custom made by:
Samuel L. Hoffman Pottery
Construction done by: Jeffrey V. Silva of Silva Bros Construction
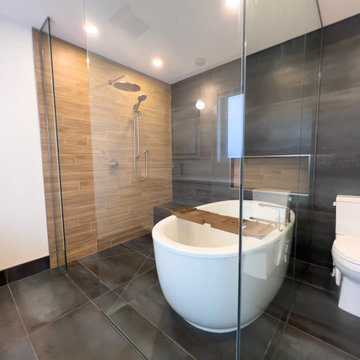
Modern meets contemporary in this large open wet room. The shower bench blends seamlessly using the same tile as both the ensuite floor and shower tile. To its left a wood look feature wall is seen to add a natural element to the space. The same wood look tile is utilized in the shower niche created on the opposing wall. A large deep free standing tub is set in the wet room beside the curbless shower.
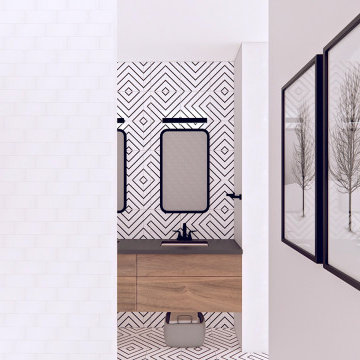
Inspiration for a medium sized midcentury family bathroom in Other with flat-panel cabinets, white cabinets, a built-in bath, a one-piece toilet, white tiles, wood-effect tiles, white walls, porcelain flooring, a submerged sink, quartz worktops, white floors, white worktops, a single sink and a built in vanity unit.
Bathroom with Wood-effect Tiles and Porcelain Flooring Ideas and Designs
2

 Shelves and shelving units, like ladder shelves, will give you extra space without taking up too much floor space. Also look for wire, wicker or fabric baskets, large and small, to store items under or next to the sink, or even on the wall.
Shelves and shelving units, like ladder shelves, will give you extra space without taking up too much floor space. Also look for wire, wicker or fabric baskets, large and small, to store items under or next to the sink, or even on the wall.  The sink, the mirror, shower and/or bath are the places where you might want the clearest and strongest light. You can use these if you want it to be bright and clear. Otherwise, you might want to look at some soft, ambient lighting in the form of chandeliers, short pendants or wall lamps. You could use accent lighting around your bath in the form to create a tranquil, spa feel, as well.
The sink, the mirror, shower and/or bath are the places where you might want the clearest and strongest light. You can use these if you want it to be bright and clear. Otherwise, you might want to look at some soft, ambient lighting in the form of chandeliers, short pendants or wall lamps. You could use accent lighting around your bath in the form to create a tranquil, spa feel, as well. 