Bathroom with Wooden Worktops and All Types of Wall Treatment Ideas and Designs
Refine by:
Budget
Sort by:Popular Today
41 - 60 of 1,068 photos
Item 1 of 3
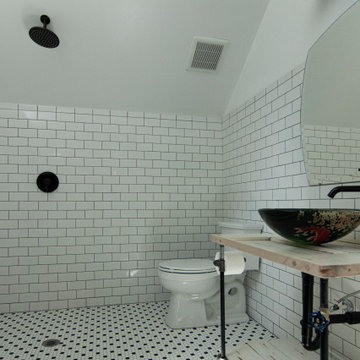
Photo of a medium sized rustic ensuite bathroom in Salt Lake City with white cabinets, white tiles, metro tiles, white walls, ceramic flooring, a vessel sink, wooden worktops, white worktops, a single sink, an open shower and a freestanding vanity unit.

Reconfiguration of a dilapidated bathroom and separate toilet in a Victorian house in Walthamstow village.
The original toilet was situated straight off of the landing space and lacked any privacy as it opened onto the landing. The original bathroom was separate from the WC with the entrance at the end of the landing. To get to the rear bedroom meant passing through the bathroom which was not ideal. The layout was reconfigured to create a family bathroom which incorporated a walk-in shower where the original toilet had been and freestanding bath under a large sash window. The new bathroom is slightly slimmer than the original this is to create a short corridor leading to the rear bedroom.
The ceiling was removed and the joists exposed to create the feeling of a larger space. A rooflight sits above the walk-in shower and the room is flooded with natural daylight. Hanging plants are hung from the exposed beams bringing nature and a feeling of calm tranquility into the space.

Un esprit cabane pour cette douche avec un carrelage imitation parquet pour accentuer le coté cocon. Une magnifique robinettrie noire encastrée, minimaliste et chic.
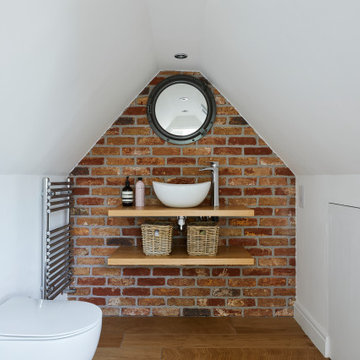
Stunning family room located in the loft, provides an area for the entire household to enjoy. A beautiful living room, that is bright and airy.
Photo of a medium sized classic bathroom in London with white walls, a vaulted ceiling, medium hardwood flooring, a vessel sink, wooden worktops, brown floors, beige worktops, a single sink and brick walls.
Photo of a medium sized classic bathroom in London with white walls, a vaulted ceiling, medium hardwood flooring, a vessel sink, wooden worktops, brown floors, beige worktops, a single sink and brick walls.
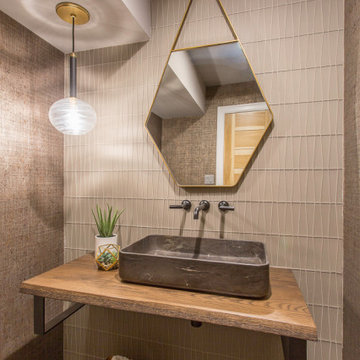
Design ideas for a small contemporary bathroom in Denver with a one-piece toilet, glass tiles, marble flooring, a vessel sink, wooden worktops, brown worktops, a single sink, a floating vanity unit and wallpapered walls.
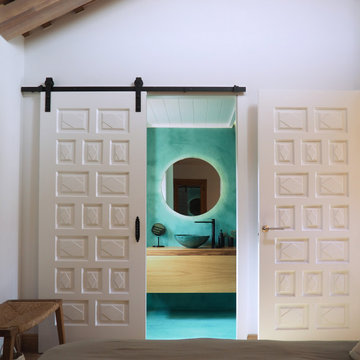
Entrada desde la suite al baño. Aquí buscamos el contraste de tonalidades entre el minimalismo de la casa y los tonos azules de los baños que evocan al mar y dan personalidad a las intervenciones.

Inspiration for a medium sized rustic ensuite bathroom in Other with freestanding cabinets, medium wood cabinets, a claw-foot bath, a shower/bath combination, a two-piece toilet, yellow walls, medium hardwood flooring, a built-in sink, wooden worktops, brown floors, a shower curtain, brown worktops, double sinks, a freestanding vanity unit and panelled walls.

A family bathroom with a touch of luxury. In contrast the top floor shower room, this space is flooded with light from the large sky glazing. Colours and materials were chosen to further highlight the space, creating an open family bathroom for all to use and enjoy.
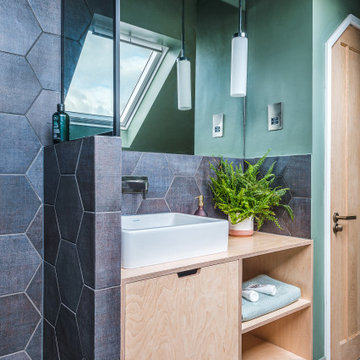
Inspiration for a small contemporary grey and black ensuite half tiled bathroom in London with flat-panel cabinets, light wood cabinets, a freestanding bath, a walk-in shower, a wall mounted toilet, black tiles, porcelain tiles, green walls, wood-effect flooring, a vessel sink, wooden worktops, black floors, an open shower, beige worktops, a feature wall, a single sink, a floating vanity unit and a vaulted ceiling.
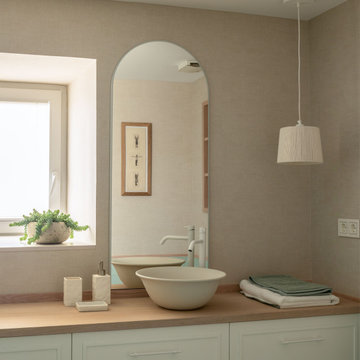
Large vintage shower room bathroom in Other with recessed-panel cabinets, beige cabinets, a built-in shower, a wall mounted toilet, green tiles, beige walls, porcelain flooring, a vessel sink, wooden worktops, beige floors, a hinged door, an enclosed toilet, a single sink, a built in vanity unit and wallpapered walls.
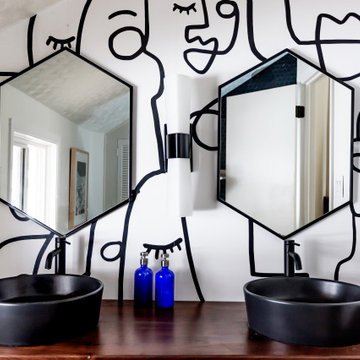
Photo of an eclectic bathroom in Denver with white walls, a vessel sink, wooden worktops, brown worktops, double sinks and wallpapered walls.
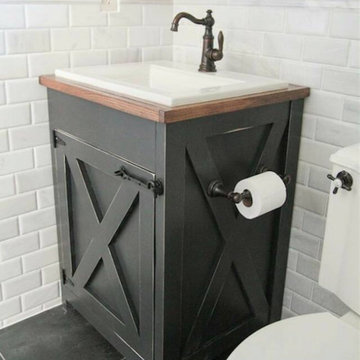
Medium sized rustic bathroom in Tampa with freestanding cabinets, grey cabinets, a two-piece toilet, white tiles, metro tiles, grey walls, slate flooring, a built-in sink, wooden worktops, black floors and brown worktops.

Reconfiguration of a dilapidated bathroom and separate toilet in a Victorian house in Walthamstow village.
The original toilet was situated straight off of the landing space and lacked any privacy as it opened onto the landing. The original bathroom was separate from the WC with the entrance at the end of the landing. To get to the rear bedroom meant passing through the bathroom which was not ideal. The layout was reconfigured to create a family bathroom which incorporated a walk-in shower where the original toilet had been and freestanding bath under a large sash window. The new bathroom is slightly slimmer than the original this is to create a short corridor leading to the rear bedroom.
The ceiling was removed and the joists exposed to create the feeling of a larger space. A rooflight sits above the walk-in shower and the room is flooded with natural daylight. Hanging plants are hung from the exposed beams bringing nature and a feeling of calm tranquility into the space.
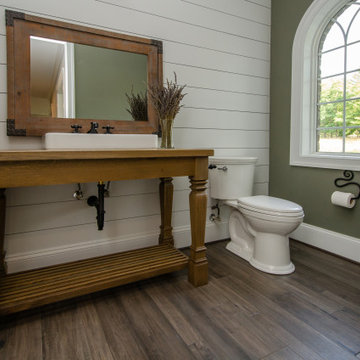
This powder room features a custom built vanity and nickel-gap wall planking.
This is an example of an expansive farmhouse bathroom in DC Metro with light wood cabinets, a two-piece toilet, white walls, dark hardwood flooring, wooden worktops, grey floors, a single sink, a freestanding vanity unit, tongue and groove walls and a vessel sink.
This is an example of an expansive farmhouse bathroom in DC Metro with light wood cabinets, a two-piece toilet, white walls, dark hardwood flooring, wooden worktops, grey floors, a single sink, a freestanding vanity unit, tongue and groove walls and a vessel sink.
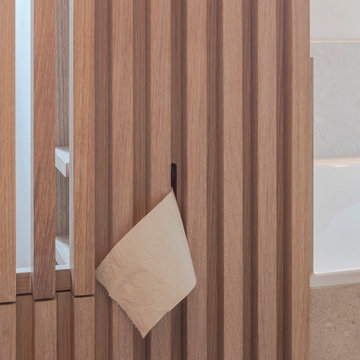
Large modern grey and white ensuite bathroom in Munich with flat-panel cabinets, light wood cabinets, a built-in bath, a built-in shower, a two-piece toilet, beige tiles, ceramic tiles, grey walls, pebble tile flooring, a vessel sink, wooden worktops, beige floors, an open shower, double sinks, a floating vanity unit and wood walls.
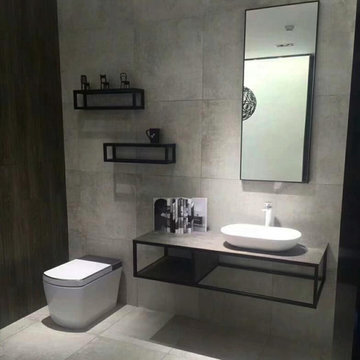
Los smart toilets VOGO son la opción perfecta para combinar en un baño moderno.
Su diseño minimalista en colores blancos con detalles en color marron, gris o dorado en función del modelo te permitirá escoger el inodoro que más encaje con los tonos y colores de tu cuarto de baño.
Su instalación es realmente sencilla y ofrece un nuevo concepto de higiene personal en el hogar.
Descubre todas las funcionalidades que realizan estos inodoros inteligentes.
Tienda oficial VOGO Spain:
? www.engione.com
Contacta con nosotros mediante: ?+34 911 940648
? comercial@vogospain.com
#SmartToilet #VogoEspaña #InodoroInteligente #IndoroJapones #SmartToiletVogo #Toilets #Toilettes #japanesetoilet #Sanitario #diseño #diseñointeriores #decoradores #casa #lujo #interioristas #remodalación #decoración #bañosmodernos #baños #modahogar #bañosconencanto #diseñointerior #BañosDeLujo #BañosDiseño #IdeasDecoracion #interiorismo #Ideasdediseño #picoftheday #decoracionbaños
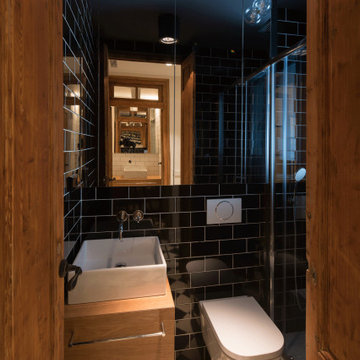
Inspiration for a small classic bathroom in Barcelona with recessed-panel cabinets, brown cabinets, a wall mounted toilet, black tiles, ceramic tiles, white walls, ceramic flooring, a vessel sink, wooden worktops, white floors, a hinged door, brown worktops, an enclosed toilet, a single sink, a built in vanity unit and panelled walls.

Photo of a small traditional shower room bathroom in Cambridgeshire with glass-front cabinets, medium wood cabinets, a built-in shower, a one-piece toilet, stone tiles, green walls, dark hardwood flooring, a pedestal sink, wooden worktops, a hinged door, brown worktops, a shower bench, a built in vanity unit, exposed beams and panelled walls.
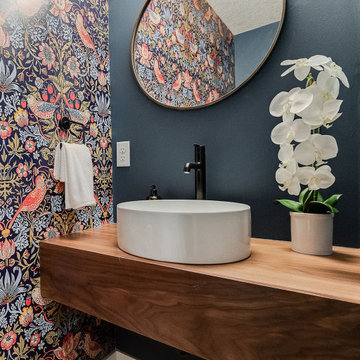
Small powder room design
Photo of a small modern bathroom in Minneapolis with a two-piece toilet, blue walls, medium hardwood flooring, a vessel sink, wooden worktops, brown floors, brown worktops, a single sink, a floating vanity unit and wallpapered walls.
Photo of a small modern bathroom in Minneapolis with a two-piece toilet, blue walls, medium hardwood flooring, a vessel sink, wooden worktops, brown floors, brown worktops, a single sink, a floating vanity unit and wallpapered walls.

Farmhouse ensuite wet room bathroom in Portland Maine with beaded cabinets, blue cabinets, a one-piece toilet, medium hardwood flooring, a vessel sink, wooden worktops, a hinged door, double sinks, a freestanding vanity unit and wallpapered walls.
Bathroom with Wooden Worktops and All Types of Wall Treatment Ideas and Designs
3

 Shelves and shelving units, like ladder shelves, will give you extra space without taking up too much floor space. Also look for wire, wicker or fabric baskets, large and small, to store items under or next to the sink, or even on the wall.
Shelves and shelving units, like ladder shelves, will give you extra space without taking up too much floor space. Also look for wire, wicker or fabric baskets, large and small, to store items under or next to the sink, or even on the wall.  The sink, the mirror, shower and/or bath are the places where you might want the clearest and strongest light. You can use these if you want it to be bright and clear. Otherwise, you might want to look at some soft, ambient lighting in the form of chandeliers, short pendants or wall lamps. You could use accent lighting around your bath in the form to create a tranquil, spa feel, as well.
The sink, the mirror, shower and/or bath are the places where you might want the clearest and strongest light. You can use these if you want it to be bright and clear. Otherwise, you might want to look at some soft, ambient lighting in the form of chandeliers, short pendants or wall lamps. You could use accent lighting around your bath in the form to create a tranquil, spa feel, as well. 