Bathroom with Wooden Worktops and Multi-coloured Floors Ideas and Designs
Refine by:
Budget
Sort by:Popular Today
221 - 240 of 1,115 photos
Item 1 of 3
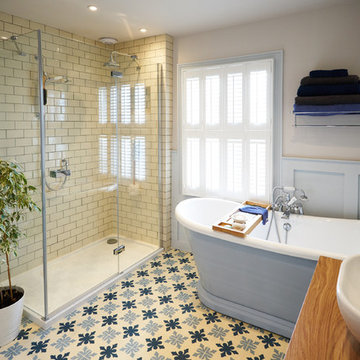
Justin Lambert
This is an example of a large traditional ensuite bathroom in Sussex with raised-panel cabinets, blue cabinets, a freestanding bath, a walk-in shower, grey tiles, grey walls, cement flooring, a trough sink, wooden worktops, multi-coloured floors and a hinged door.
This is an example of a large traditional ensuite bathroom in Sussex with raised-panel cabinets, blue cabinets, a freestanding bath, a walk-in shower, grey tiles, grey walls, cement flooring, a trough sink, wooden worktops, multi-coloured floors and a hinged door.
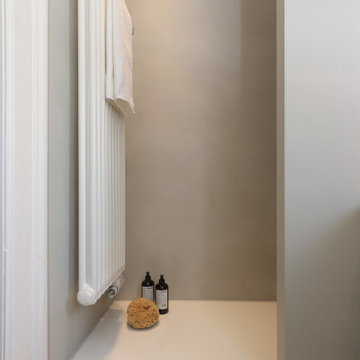
Fotos: Sandra Hauer, Nahdran Photografie
Small modern shower room bathroom in Frankfurt with flat-panel cabinets, light wood cabinets, an alcove shower, a two-piece toilet, grey tiles, grey walls, cement flooring, a vessel sink, wooden worktops, multi-coloured floors, an open shower, a single sink, a built in vanity unit, a wallpapered ceiling and wallpapered walls.
Small modern shower room bathroom in Frankfurt with flat-panel cabinets, light wood cabinets, an alcove shower, a two-piece toilet, grey tiles, grey walls, cement flooring, a vessel sink, wooden worktops, multi-coloured floors, an open shower, a single sink, a built in vanity unit, a wallpapered ceiling and wallpapered walls.
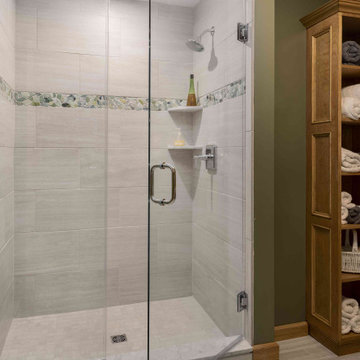
Project designed by Franconia interior designer Randy Trainor. She also serves the New Hampshire Ski Country, Lake Regions and Coast, including Lincoln, North Conway, and Bartlett.
For more about Randy Trainor, click here: https://crtinteriors.com/
To learn more about this project, click here: https://crtinteriors.com/loon-mountain-ski-house/
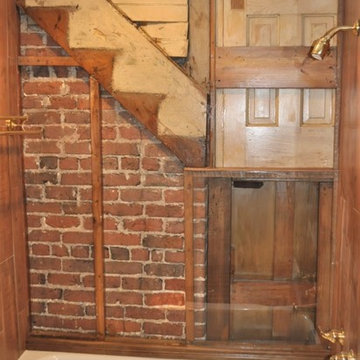
During the bathroom demolition of this historic home, an exterior brick wall was discovered within the existing interior of the home. History tells that the house was converted into apartments during the war. The door shown in this photo was the actual door encased in this wall when a new indoor-kitchen was added to the home after the war. This was the actual door to an apartment along with the outline of the once-exterior staircase leading up to the next apartment. Guest Bath and Powder Room Remodel in Historic Victorian Home. Original wood flooring in the main hallway was custom-matched to continue the beautiful floors and flow of the home. Hand-Painted Sheryl Wagner pedestal sink and matching hand-painted faucets. Wallpaper reflections of tree limbs appear and disappear depending on the lighting throughout the space.
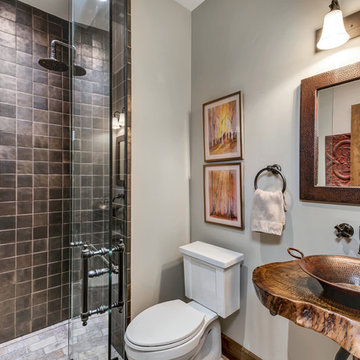
Brad Scott Photography
Inspiration for a small rustic shower room bathroom in Other with open cabinets, brown cabinets, a built-in shower, a one-piece toilet, brown tiles, metal tiles, grey walls, porcelain flooring, a vessel sink, wooden worktops, multi-coloured floors, an open shower and brown worktops.
Inspiration for a small rustic shower room bathroom in Other with open cabinets, brown cabinets, a built-in shower, a one-piece toilet, brown tiles, metal tiles, grey walls, porcelain flooring, a vessel sink, wooden worktops, multi-coloured floors, an open shower and brown worktops.
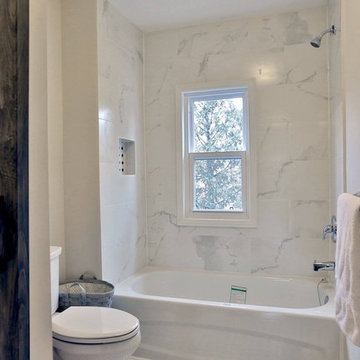
Design ideas for a medium sized traditional bathroom in Toronto with freestanding cabinets, black cabinets, an alcove bath, an alcove shower, a two-piece toilet, white tiles, ceramic tiles, white walls, ceramic flooring, a vessel sink, wooden worktops, multi-coloured floors and an open shower.

Primary Bathroom is a long rectangle with two sink vanity areas. There is an opening splitting the two which is the entrance to the master closet. Shower room beyond . Lacquered solid walnut countertops at the floating vanities.
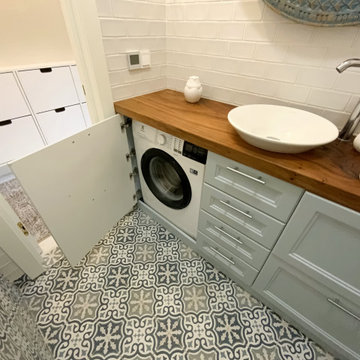
Small and functonal bathroom. Custom made cabinetry, with natural wood countertop. Circular mirror from India.
Small ensuite bathroom in Moscow with shaker cabinets, blue cabinets, a built-in bath, a shower/bath combination, white tiles, ceramic tiles, white walls, ceramic flooring, a vessel sink, wooden worktops, multi-coloured floors, a shower curtain, brown worktops, a laundry area, a single sink and a built in vanity unit.
Small ensuite bathroom in Moscow with shaker cabinets, blue cabinets, a built-in bath, a shower/bath combination, white tiles, ceramic tiles, white walls, ceramic flooring, a vessel sink, wooden worktops, multi-coloured floors, a shower curtain, brown worktops, a laundry area, a single sink and a built in vanity unit.
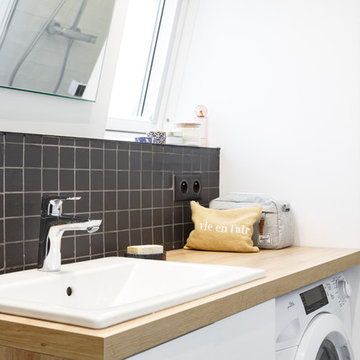
Stéphane Vasco
Photo of a small modern bathroom in Paris with flat-panel cabinets, white cabinets, an alcove shower, a wall mounted toilet, white tiles, black tiles, ceramic tiles, white walls, cement flooring, a built-in sink, wooden worktops, multi-coloured floors, a hinged door and brown worktops.
Photo of a small modern bathroom in Paris with flat-panel cabinets, white cabinets, an alcove shower, a wall mounted toilet, white tiles, black tiles, ceramic tiles, white walls, cement flooring, a built-in sink, wooden worktops, multi-coloured floors, a hinged door and brown worktops.
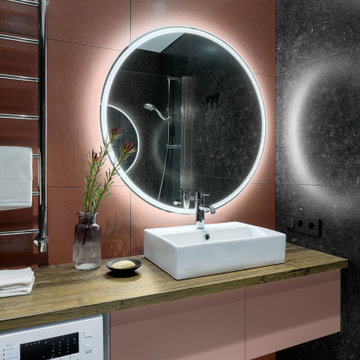
Ванная комната с терраццо на полу
Design ideas for a medium sized scandi shower room bathroom in Saint Petersburg with flat-panel cabinets, red cabinets, a wall mounted toilet, orange tiles, porcelain tiles, grey walls, porcelain flooring, a built-in sink, wooden worktops, multi-coloured floors, brown worktops, a single sink and a floating vanity unit.
Design ideas for a medium sized scandi shower room bathroom in Saint Petersburg with flat-panel cabinets, red cabinets, a wall mounted toilet, orange tiles, porcelain tiles, grey walls, porcelain flooring, a built-in sink, wooden worktops, multi-coloured floors, brown worktops, a single sink and a floating vanity unit.
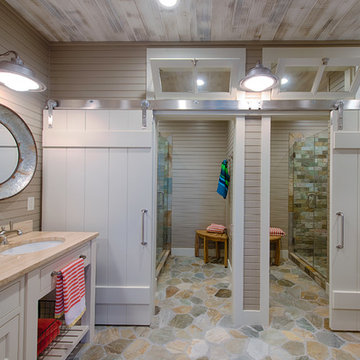
Scott Amundson Photography
Photo of a coastal family bathroom in Minneapolis with beaded cabinets, beige cabinets, an alcove shower, multi-coloured tiles, stone tiles, beige walls, a submerged sink, wooden worktops, multi-coloured floors, a hinged door and beige worktops.
Photo of a coastal family bathroom in Minneapolis with beaded cabinets, beige cabinets, an alcove shower, multi-coloured tiles, stone tiles, beige walls, a submerged sink, wooden worktops, multi-coloured floors, a hinged door and beige worktops.
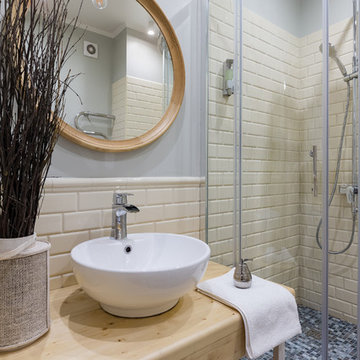
фотографы: Екатерина Титенко, Анна Чернышова, дизайнер: Алла Сеничева
Inspiration for a small eclectic shower room bathroom in Saint Petersburg with open cabinets, light wood cabinets, a corner shower, a wall mounted toilet, beige tiles, metro tiles, grey walls, cement flooring, a vessel sink, wooden worktops, multi-coloured floors and a sliding door.
Inspiration for a small eclectic shower room bathroom in Saint Petersburg with open cabinets, light wood cabinets, a corner shower, a wall mounted toilet, beige tiles, metro tiles, grey walls, cement flooring, a vessel sink, wooden worktops, multi-coloured floors and a sliding door.
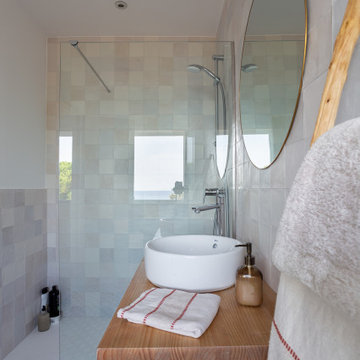
Reforma integral de casa en Sant Pol de Mar, a cargo de la empresa de reformas PascArnau.
Fotografía: Julen Esnal Photography
Medium sized mediterranean ensuite bathroom in Barcelona with open cabinets, white cabinets, an alcove shower, a one-piece toilet, multi-coloured tiles, ceramic tiles, multi-coloured walls, ceramic flooring, a vessel sink, wooden worktops, multi-coloured floors, an open shower, brown worktops and a floating vanity unit.
Medium sized mediterranean ensuite bathroom in Barcelona with open cabinets, white cabinets, an alcove shower, a one-piece toilet, multi-coloured tiles, ceramic tiles, multi-coloured walls, ceramic flooring, a vessel sink, wooden worktops, multi-coloured floors, an open shower, brown worktops and a floating vanity unit.
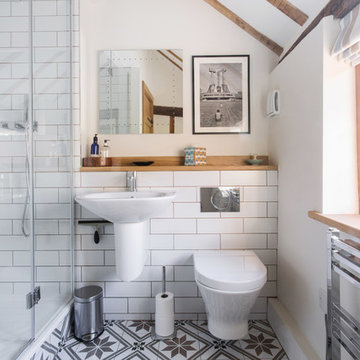
We see so many beautiful homes in so many amazing locations, but every now and then we step into a home that really does take our breath away!
Located on the most wonderfully serene country lane in the heart of East Sussex, Mr & Mrs Carter's home really is one of a kind. A period property originally built in the 14th century, it holds so much incredible history, and has housed many families over the hundreds of years. Burlanes were commissioned to design, create and install the kitchen and utility room, and a number of other rooms in the home, including the family bathroom, the master en-suite and dressing room, and bespoke shoe storage for the entrance hall.
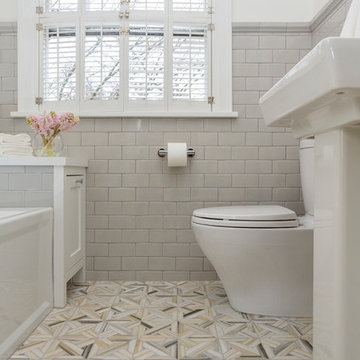
Built Photo
Photo of a medium sized modern bathroom in Portland with recessed-panel cabinets, white cabinets, white tiles, white walls, ceramic flooring, multi-coloured floors, a hinged door, white worktops, a corner bath, an alcove shower, ceramic tiles, a pedestal sink, wooden worktops and a two-piece toilet.
Photo of a medium sized modern bathroom in Portland with recessed-panel cabinets, white cabinets, white tiles, white walls, ceramic flooring, multi-coloured floors, a hinged door, white worktops, a corner bath, an alcove shower, ceramic tiles, a pedestal sink, wooden worktops and a two-piece toilet.
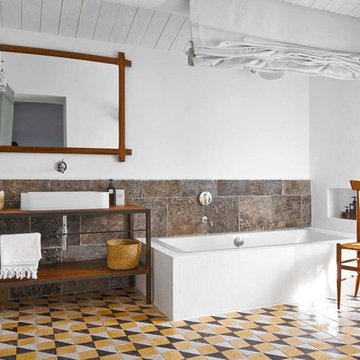
Ph. Living Inside
Pavimento con antiche piastrelle in maiolica di Caltagirone disposte in stile optical. La fascia di pietra pece antica dona quel tocco materico che allontana il rischio di leziosità all'insieme.
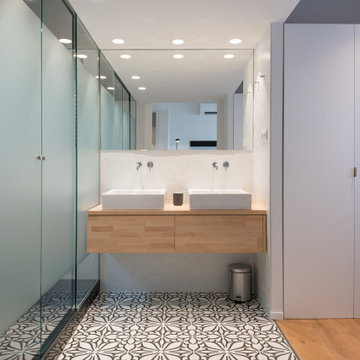
Design ideas for a medium sized contemporary ensuite bathroom in Other with flat-panel cabinets, beige cabinets, an alcove shower, white walls, a vessel sink, wooden worktops, multi-coloured floors, a hinged door and beige worktops.
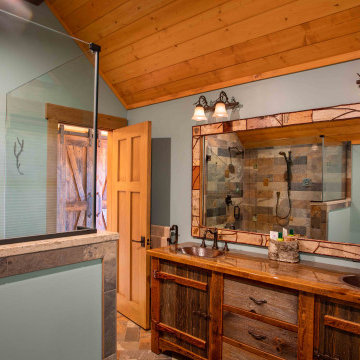
We love it when a home becomes a family compound with wonderful history. That is exactly what this home on Mullet Lake is. The original cottage was built by our client’s father and enjoyed by the family for years. It finally came to the point that there was simply not enough room and it lacked some of the efficiencies and luxuries enjoyed in permanent residences. The cottage is utilized by several families and space was needed to allow for summer and holiday enjoyment. The focus was on creating additional space on the second level, increasing views of the lake, moving interior spaces and the need to increase the ceiling heights on the main level. All these changes led for the need to start over or at least keep what we could and add to it. The home had an excellent foundation, in more ways than one, so we started from there.
It was important to our client to create a northern Michigan cottage using low maintenance exterior finishes. The interior look and feel moved to more timber beam with pine paneling to keep the warmth and appeal of our area. The home features 2 master suites, one on the main level and one on the 2nd level with a balcony. There are 4 additional bedrooms with one also serving as an office. The bunkroom provides plenty of sleeping space for the grandchildren. The great room has vaulted ceilings, plenty of seating and a stone fireplace with vast windows toward the lake. The kitchen and dining are open to each other and enjoy the view.
The beach entry provides access to storage, the 3/4 bath, and laundry. The sunroom off the dining area is a great extension of the home with 180 degrees of view. This allows a wonderful morning escape to enjoy your coffee. The covered timber entry porch provides a direct view of the lake upon entering the home. The garage also features a timber bracketed shed roof system which adds wonderful detail to garage doors.
The home’s footprint was extended in a few areas to allow for the interior spaces to work with the needs of the family. Plenty of living spaces for all to enjoy as well as bedrooms to rest their heads after a busy day on the lake. This will be enjoyed by generations to come.
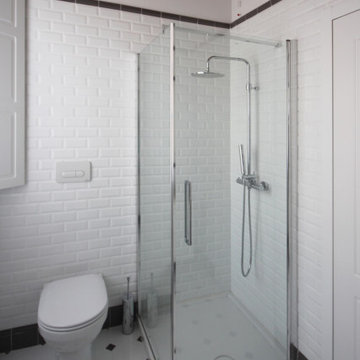
Inspiration for a medium sized country shower room bathroom in Milan with recessed-panel cabinets, white cabinets, a corner shower, a two-piece toilet, black and white tiles, metro tiles, white walls, mosaic tile flooring, a vessel sink, wooden worktops, multi-coloured floors, a sliding door, white worktops, a single sink, a freestanding vanity unit, exposed beams and brick walls.
Bathroom with Wooden Worktops and Multi-coloured Floors Ideas and Designs
12
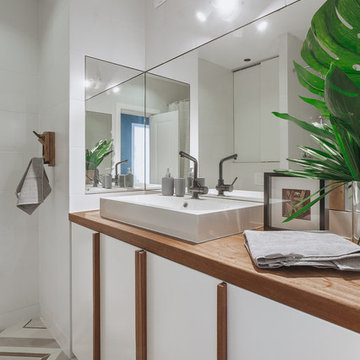

 Shelves and shelving units, like ladder shelves, will give you extra space without taking up too much floor space. Also look for wire, wicker or fabric baskets, large and small, to store items under or next to the sink, or even on the wall.
Shelves and shelving units, like ladder shelves, will give you extra space without taking up too much floor space. Also look for wire, wicker or fabric baskets, large and small, to store items under or next to the sink, or even on the wall.  The sink, the mirror, shower and/or bath are the places where you might want the clearest and strongest light. You can use these if you want it to be bright and clear. Otherwise, you might want to look at some soft, ambient lighting in the form of chandeliers, short pendants or wall lamps. You could use accent lighting around your bath in the form to create a tranquil, spa feel, as well.
The sink, the mirror, shower and/or bath are the places where you might want the clearest and strongest light. You can use these if you want it to be bright and clear. Otherwise, you might want to look at some soft, ambient lighting in the form of chandeliers, short pendants or wall lamps. You could use accent lighting around your bath in the form to create a tranquil, spa feel, as well. 