Bathroom with Wooden Worktops and Wainscoting Ideas and Designs
Refine by:
Budget
Sort by:Popular Today
1 - 20 of 81 photos
Item 1 of 3

This is an example of a traditional bathroom in Other with flat-panel cabinets, medium wood cabinets, a freestanding bath, a corner shower, grey walls, wood-effect flooring, a vessel sink, wooden worktops, brown floors, a sliding door, brown worktops, a single sink, wainscoting and wallpapered walls.

Scandinavian Bathroom, Walk In Shower, Frameless Fixed Panel, Wood Robe Hooks, OTB Bathrooms, Strip Drain, Small Bathroom Renovation, Timber Vanity
Design ideas for a small scandinavian shower room bathroom in Perth with flat-panel cabinets, dark wood cabinets, a walk-in shower, a one-piece toilet, white tiles, ceramic tiles, white walls, porcelain flooring, a vessel sink, wooden worktops, multi-coloured floors, an open shower, a single sink, a floating vanity unit and wainscoting.
Design ideas for a small scandinavian shower room bathroom in Perth with flat-panel cabinets, dark wood cabinets, a walk-in shower, a one-piece toilet, white tiles, ceramic tiles, white walls, porcelain flooring, a vessel sink, wooden worktops, multi-coloured floors, an open shower, a single sink, a floating vanity unit and wainscoting.

This is an example of a medium sized contemporary ensuite bathroom in Brisbane with recessed-panel cabinets, light wood cabinets, a built-in bath, a walk-in shower, a wall mounted toilet, grey tiles, mosaic tiles, white walls, ceramic flooring, a wall-mounted sink, wooden worktops, grey floors, an open shower, brown worktops, a single sink, a floating vanity unit, a timber clad ceiling and wainscoting.

Freestanding tub with leathered marble tile and river rock floor.
Photo of a medium sized traditional ensuite bathroom in Dallas with grey cabinets, a freestanding bath, a built-in shower, a two-piece toilet, white tiles, marble tiles, porcelain flooring, a submerged sink, wooden worktops, grey floors, a hinged door, brown worktops, a built in vanity unit, wainscoting, shaker cabinets and green walls.
Photo of a medium sized traditional ensuite bathroom in Dallas with grey cabinets, a freestanding bath, a built-in shower, a two-piece toilet, white tiles, marble tiles, porcelain flooring, a submerged sink, wooden worktops, grey floors, a hinged door, brown worktops, a built in vanity unit, wainscoting, shaker cabinets and green walls.

Free-standing tub, with white honed marble, installed using a herringbone pattern. White matte penny rounds with charcoal grout.
Large midcentury ensuite bathroom in Chicago with a freestanding bath, an alcove shower, black and white tiles, porcelain tiles, marble flooring, wooden worktops, white floors, a wall niche, double sinks, a built in vanity unit, a wood ceiling and wainscoting.
Large midcentury ensuite bathroom in Chicago with a freestanding bath, an alcove shower, black and white tiles, porcelain tiles, marble flooring, wooden worktops, white floors, a wall niche, double sinks, a built in vanity unit, a wood ceiling and wainscoting.

We transitioned the floor tile to the rear shower wall with an inset flower glass tile to incorporate the adjoining tile and keep with the cottage theme

In this expansive marble-clad bathroom, elegance meets modern sophistication. The space is adorned with luxurious marble finishes, creating a sense of opulence. A glass door adds a touch of contemporary flair, allowing natural light to cascade over the polished surfaces. The inclusion of two sinks enhances functionality, embodying a perfect blend of style and practicality in this lavishly appointed bathroom.

This farmhouse bathroom is perfect for the whole family. The shower/tub combo has its own built-in 3 shelf cubby. An antique buffet was converted to a vanity with a drop in sink. It also has a ton of storage for the whole family.

A tiny bathroom packs a powerful style punch with its mix of wainscoting, chair rail, standing custom shower, tiny floating vanity from Signature Hardware, vessel sink, Art Deco Vintage Medicine Cabinet, and vintage porcelain and glass sconces.
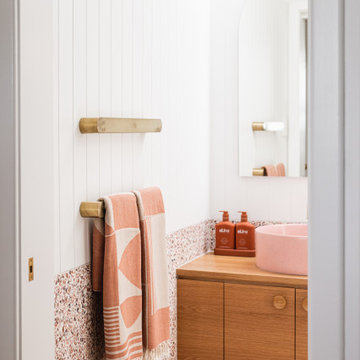
A bathroom renovation:
1. Optimised layout
2. Updated the decor and storage to a contemporary yet retro feel, that harmonises with this mid-century beachfront home.
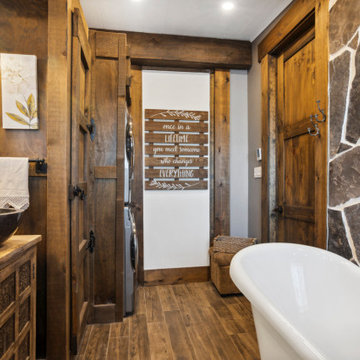
New bathroom installed at this project with natural stone on the walls and Wood look tile on the floors, came out great!
Medium sized rustic ensuite bathroom in Other with shaker cabinets, medium wood cabinets, a claw-foot bath, an alcove shower, ceramic flooring, wooden worktops, brown floors, a hinged door, brown worktops, a laundry area, a single sink, a freestanding vanity unit, exposed beams and wainscoting.
Medium sized rustic ensuite bathroom in Other with shaker cabinets, medium wood cabinets, a claw-foot bath, an alcove shower, ceramic flooring, wooden worktops, brown floors, a hinged door, brown worktops, a laundry area, a single sink, a freestanding vanity unit, exposed beams and wainscoting.
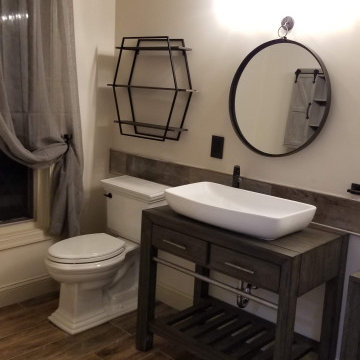
Design ideas for a large rustic ensuite bathroom in Philadelphia with grey cabinets, a freestanding bath, multi-coloured tiles, porcelain tiles, beige walls, porcelain flooring, wooden worktops, brown floors, double sinks, a freestanding vanity unit and wainscoting.
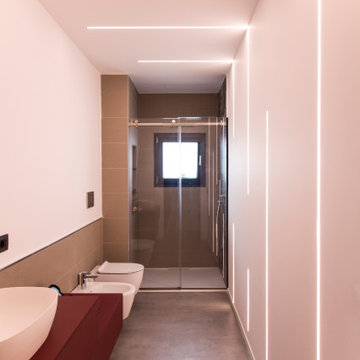
Photo of a small contemporary shower room bathroom in Catania-Palermo with beaded cabinets, red cabinets, a built-in shower, a two-piece toilet, grey tiles, ceramic tiles, multi-coloured walls, porcelain flooring, a vessel sink, wooden worktops, grey floors, a sliding door, red worktops, a wall niche, a single sink, a floating vanity unit, a drop ceiling and wainscoting.
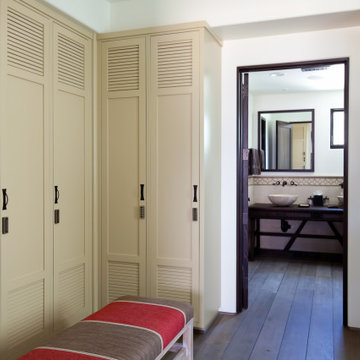
Clubhouse locker room + bathrooms
Inspiration for a medium sized bathroom in San Diego with open cabinets, brown cabinets, a two-piece toilet, beige tiles, porcelain tiles, white walls, medium hardwood flooring, a vessel sink, wooden worktops, brown floors, a hinged door, brown worktops, an enclosed toilet, double sinks, a freestanding vanity unit and wainscoting.
Inspiration for a medium sized bathroom in San Diego with open cabinets, brown cabinets, a two-piece toilet, beige tiles, porcelain tiles, white walls, medium hardwood flooring, a vessel sink, wooden worktops, brown floors, a hinged door, brown worktops, an enclosed toilet, double sinks, a freestanding vanity unit and wainscoting.

Scandinavian Bathroom, Walk In Shower, Frameless Fixed Panel, Wood Robe Hooks, OTB Bathrooms, Strip Drain, Small Bathroom Renovation, Timber Vanity
Design ideas for a small scandinavian shower room bathroom in Perth with flat-panel cabinets, dark wood cabinets, a walk-in shower, a one-piece toilet, white tiles, ceramic tiles, white walls, porcelain flooring, a vessel sink, wooden worktops, multi-coloured floors, an open shower, a single sink, a floating vanity unit and wainscoting.
Design ideas for a small scandinavian shower room bathroom in Perth with flat-panel cabinets, dark wood cabinets, a walk-in shower, a one-piece toilet, white tiles, ceramic tiles, white walls, porcelain flooring, a vessel sink, wooden worktops, multi-coloured floors, an open shower, a single sink, a floating vanity unit and wainscoting.
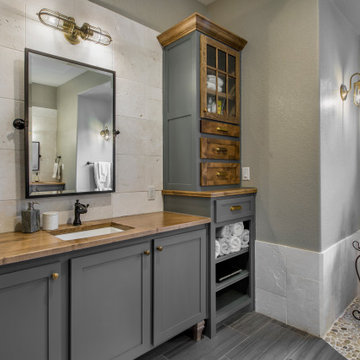
His vanity with leathered marble backsplash.
This is an example of a medium sized classic ensuite bathroom in Dallas with grey cabinets, a freestanding bath, a built-in shower, a two-piece toilet, white tiles, marble tiles, porcelain flooring, a submerged sink, wooden worktops, grey floors, a hinged door, brown worktops, double sinks, a built in vanity unit, wainscoting, shaker cabinets and green walls.
This is an example of a medium sized classic ensuite bathroom in Dallas with grey cabinets, a freestanding bath, a built-in shower, a two-piece toilet, white tiles, marble tiles, porcelain flooring, a submerged sink, wooden worktops, grey floors, a hinged door, brown worktops, double sinks, a built in vanity unit, wainscoting, shaker cabinets and green walls.
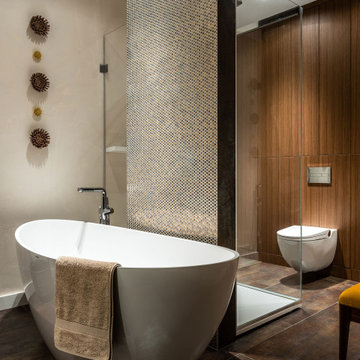
Просторная ванная с зоной душа и отдельно стоящей ванной.
Design ideas for a large contemporary ensuite bathroom in Moscow with flat-panel cabinets, brown cabinets, a freestanding bath, a walk-in shower, a wall mounted toilet, brown tiles, mosaic tiles, beige walls, medium hardwood flooring, a vessel sink, wooden worktops, beige floors, a sliding door, brown worktops, double sinks, a floating vanity unit and wainscoting.
Design ideas for a large contemporary ensuite bathroom in Moscow with flat-panel cabinets, brown cabinets, a freestanding bath, a walk-in shower, a wall mounted toilet, brown tiles, mosaic tiles, beige walls, medium hardwood flooring, a vessel sink, wooden worktops, beige floors, a sliding door, brown worktops, double sinks, a floating vanity unit and wainscoting.

Inspiration for a country bathroom in Grand Rapids with dark wood cabinets, a two-piece toilet, yellow walls, medium hardwood flooring, a vessel sink, wooden worktops, brown floors, brown worktops, a single sink, a freestanding vanity unit and wainscoting.
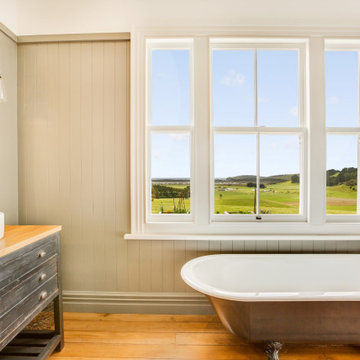
Rural bathroom in Auckland with flat-panel cabinets, distressed cabinets, a claw-foot bath, grey walls, medium hardwood flooring, a vessel sink, wooden worktops, brown floors, brown worktops, double sinks, a freestanding vanity unit and wainscoting.

The newly configured Primary bath features a corner shower with a glass door and side panel. The laundry features a Meile washer and condensing electric dry. We added a built-in ironing board with a custom walnut door and matching walnut table over the laundry. New plumbing fixtures feature a handheld shower and a rain head. We kept the original wall tile and added new tile in the shower. We love our client’s choice of the wall color as well.
Bathroom with Wooden Worktops and Wainscoting Ideas and Designs
1

 Shelves and shelving units, like ladder shelves, will give you extra space without taking up too much floor space. Also look for wire, wicker or fabric baskets, large and small, to store items under or next to the sink, or even on the wall.
Shelves and shelving units, like ladder shelves, will give you extra space without taking up too much floor space. Also look for wire, wicker or fabric baskets, large and small, to store items under or next to the sink, or even on the wall.  The sink, the mirror, shower and/or bath are the places where you might want the clearest and strongest light. You can use these if you want it to be bright and clear. Otherwise, you might want to look at some soft, ambient lighting in the form of chandeliers, short pendants or wall lamps. You could use accent lighting around your bath in the form to create a tranquil, spa feel, as well.
The sink, the mirror, shower and/or bath are the places where you might want the clearest and strongest light. You can use these if you want it to be bright and clear. Otherwise, you might want to look at some soft, ambient lighting in the form of chandeliers, short pendants or wall lamps. You could use accent lighting around your bath in the form to create a tranquil, spa feel, as well. 