Bathroom with Yellow Cabinets Ideas and Designs
Refine by:
Budget
Sort by:Popular Today
161 - 180 of 875 photos
Item 1 of 2
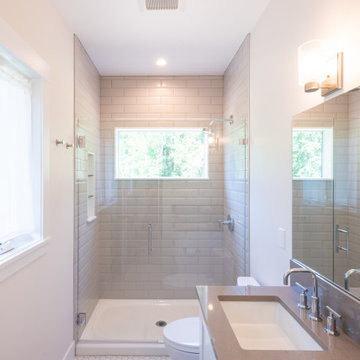
The shared bathroom in the sleeping cabin is designed to be light and airy with a light color palette. The materials selected are low maintenance and easy to clean.
Designed by: H2D Architecture + Design
www.h2darchitects.com
Photos by: Chad Coleman Photography
#whidbeyisland
#whidbeyislandarchitect
#h2darchitects
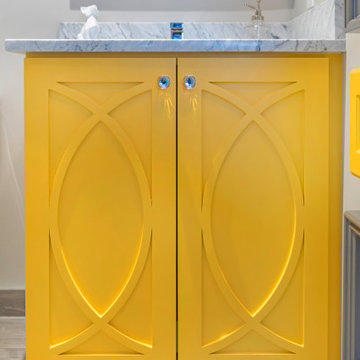
A third story remodeled attic bathroom in Greater Uptown area of Houston.
Photo of a small modern shower room bathroom in Houston with yellow cabinets, an alcove shower, a two-piece toilet, a single sink and a freestanding vanity unit.
Photo of a small modern shower room bathroom in Houston with yellow cabinets, an alcove shower, a two-piece toilet, a single sink and a freestanding vanity unit.
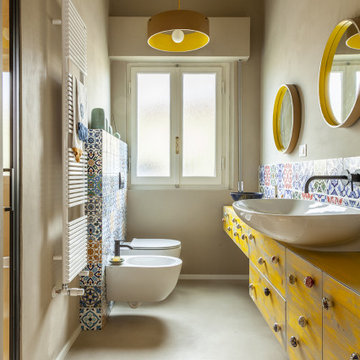
Un bagno dallo spirito mediterraneo pieno di colori, forme sinuose e oggetti artigianali e di recupero come il grande mobile realizzato su misura con assi di legno che vengono usate per realizzare le casseforme del calcestruzzo e le lampade di cartone riciclato BO e Bina con cavi gialli arrotolati.
La doccia è dotata di una seduta in muratura e il rivestimento utilizzato è resina epossidica spatolata sia a pavimento che nella nicchia della doccia. Le altre pareti sono dipinte dello stesso colore della resina e le zone che si possono bagnare ovvero dietro al mobile lavabo e dietro ai sanitari sono state usate come rivestimento delle bellissime e super colorate piastrelle artigianali marocchine realizzate e dipinte a mano.
Anche gli specchi sono stati realizzati con cartone di recupero.
Completano il grande mobile tanti divertenti pomelli in ceramica colorata disposti in modo apparentemente casuale sui cassetti e sulle ante del mobile
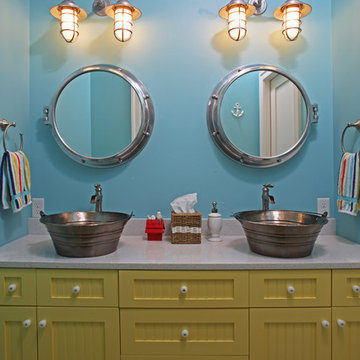
Shooting Star Photography
In Collaboration with Charles Cudd Co.
Photo of a medium sized contemporary family bathroom in Minneapolis with a freestanding bath, a corner shower, blue tiles, glass tiles, blue walls, light hardwood flooring, a submerged sink, granite worktops, a hinged door, shaker cabinets, yellow cabinets and grey worktops.
Photo of a medium sized contemporary family bathroom in Minneapolis with a freestanding bath, a corner shower, blue tiles, glass tiles, blue walls, light hardwood flooring, a submerged sink, granite worktops, a hinged door, shaker cabinets, yellow cabinets and grey worktops.
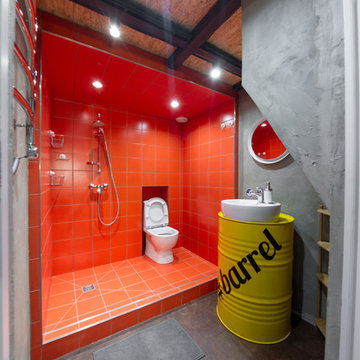
Макс Жуков
Design ideas for a small urban shower room bathroom in Saint Petersburg with yellow cabinets, a two-piece toilet, red tiles, grey walls, a vessel sink, a walk-in shower and an open shower.
Design ideas for a small urban shower room bathroom in Saint Petersburg with yellow cabinets, a two-piece toilet, red tiles, grey walls, a vessel sink, a walk-in shower and an open shower.
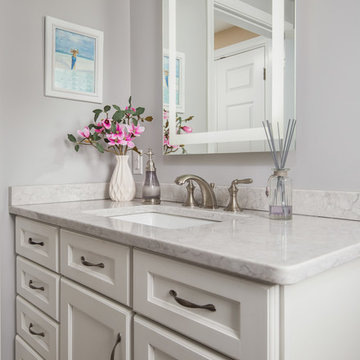
Inspiration for a medium sized classic ensuite bathroom in Boston with shaker cabinets, yellow cabinets, a built-in shower, a two-piece toilet, grey tiles, porcelain tiles, grey walls, porcelain flooring, a submerged sink, engineered stone worktops, grey floors and a hinged door.
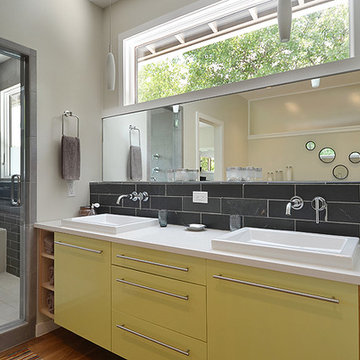
Design ideas for a medium sized modern ensuite bathroom in Austin with flat-panel cabinets, yellow cabinets, an alcove bath, an alcove shower, a two-piece toilet, grey tiles, porcelain tiles, grey walls, dark hardwood flooring, a vessel sink, solid surface worktops, brown floors and a hinged door.
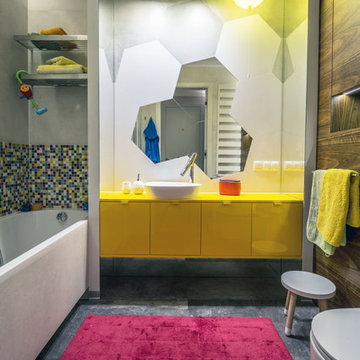
This is an example of a medium sized bohemian family bathroom in Other with yellow cabinets, a corner bath, a corner shower, ceramic tiles, porcelain flooring, grey floors, a sliding door, yellow worktops, flat-panel cabinets, a wall mounted toilet, multi-coloured tiles, multi-coloured walls and a vessel sink.
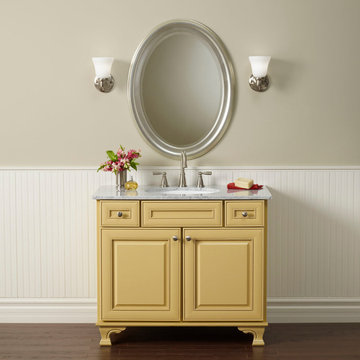
Maple Villa door style by Mid Continent Cabinetry painted in Buttercream with Chocolate Glaze.
Photo of a small classic shower room bathroom in Orange County with yellow cabinets, beige walls, dark hardwood flooring, a submerged sink, raised-panel cabinets, marble worktops and brown floors.
Photo of a small classic shower room bathroom in Orange County with yellow cabinets, beige walls, dark hardwood flooring, a submerged sink, raised-panel cabinets, marble worktops and brown floors.
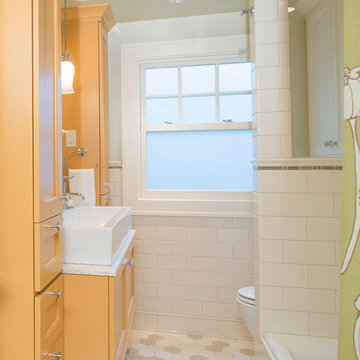
This very small hall bath is the only full bath in this 100 year old Four Square style home in the Irvington neighborhood. We needed to give a nod to the tradition of the home but add modern touches, some color and the storage that the clients were craving. We had to move the toilet to get the best flow for the space and we added a clever flip down cabinet door to utilize as counter space when standing at the cool one bowl, double sink. The juxtaposition of the traditional with the modern made this space pop with life and will serve well for the next 100 years.
Remodel by Paul Hegarty, Hegarty Construction
Photography by Steve Eltinge, Eltinge Photography
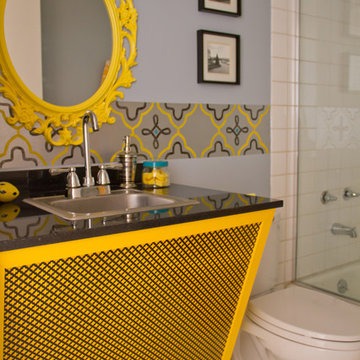
Marilynn Taylor and Allan Dellatorre for Teen Project.
https://www.facebook.com/ThePropertySisters?ref=ts&sk=info
http://www.dallatorreid.com/
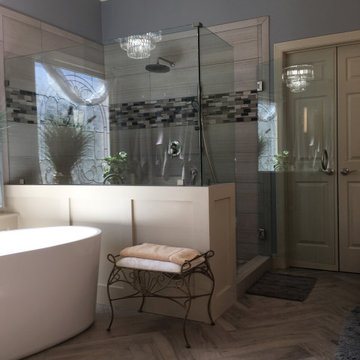
Herringbone pattern tile. Free standing tub. Completed overhaul.
Inspiration for a large traditional ensuite bathroom in Atlanta with recessed-panel cabinets, yellow cabinets, a freestanding bath, a corner shower, a two-piece toilet, beige tiles, ceramic tiles, blue walls, porcelain flooring, a submerged sink, granite worktops, grey floors, a hinged door and multi-coloured worktops.
Inspiration for a large traditional ensuite bathroom in Atlanta with recessed-panel cabinets, yellow cabinets, a freestanding bath, a corner shower, a two-piece toilet, beige tiles, ceramic tiles, blue walls, porcelain flooring, a submerged sink, granite worktops, grey floors, a hinged door and multi-coloured worktops.
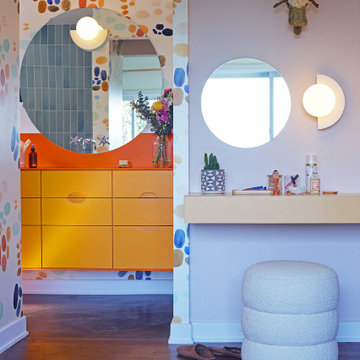
Photo of a medium sized eclectic ensuite bathroom in Los Angeles with flat-panel cabinets, yellow cabinets, an alcove shower, a one-piece toilet, blue tiles, ceramic tiles, multi-coloured walls, concrete flooring, a submerged sink, solid surface worktops, red floors, a hinged door, orange worktops, a wall niche, a single sink, a floating vanity unit and wallpapered walls.
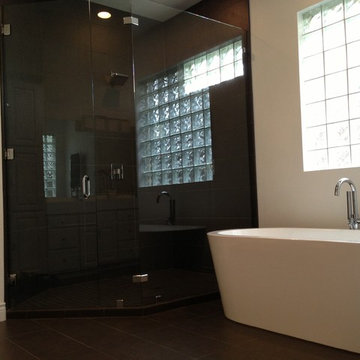
Photo of a medium sized modern ensuite bathroom in Other with raised-panel cabinets, yellow cabinets, a freestanding bath, a corner shower, a two-piece toilet, black tiles, stone tiles, white walls, ceramic flooring, an integrated sink and quartz worktops.
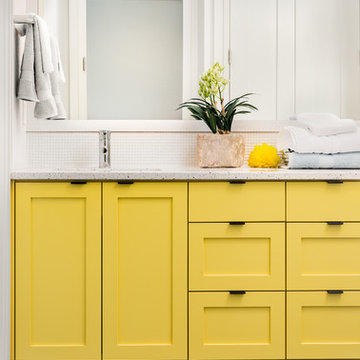
Justin Krug Photography
This is an example of a large contemporary shower room bathroom in Portland with a submerged sink, shaker cabinets, yellow cabinets, a shower/bath combination, a wall mounted toilet, stone tiles and white walls.
This is an example of a large contemporary shower room bathroom in Portland with a submerged sink, shaker cabinets, yellow cabinets, a shower/bath combination, a wall mounted toilet, stone tiles and white walls.
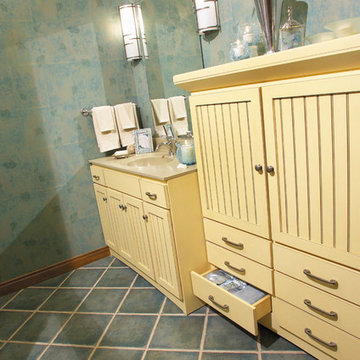
Design ideas for a medium sized traditional bathroom in Charlotte with louvered cabinets, yellow cabinets, blue walls, ceramic flooring, an integrated sink, solid surface worktops and blue floors.
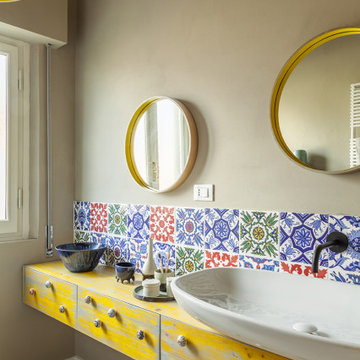
Un bagno dallo spirito mediterraneo pieno di colori, forme sinuose e oggetti artigianali e di recupero come il grande mobile realizzato su misura con assi di legno che vengono usate per realizzare le casseforme del calcestruzzo e le lampade di cartone riciclato BO e Bina con cavi gialli arrotolati.
La doccia è dotata di una seduta in muratura e il rivestimento utilizzato è resina epossidica spatolata sia a pavimento che nella nicchia della doccia. Le altre pareti sono dipinte dello stesso colore della resina e le zone che si possono bagnare ovvero dietro al mobile lavabo e dietro ai sanitari sono state usate come rivestimento delle bellissime e super colorate piastrelle artigianali marocchine realizzate e dipinte a mano.
Anche gli specchi sono stati realizzati con cartone di recupero.
Completano il grande mobile tanti divertenti pomelli in ceramica colorata disposti in modo apparentemente casuale sui cassetti e sulle ante del mobile
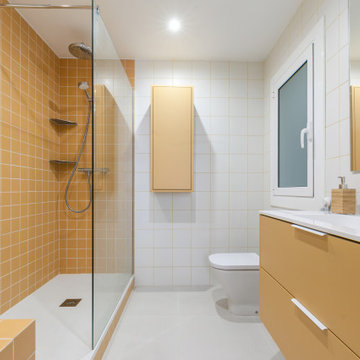
Design ideas for a large modern ensuite bathroom with flat-panel cabinets, yellow cabinets, a walk-in shower, a one-piece toilet, yellow tiles, ceramic tiles, white walls, ceramic flooring, an integrated sink, solid surface worktops, grey floors, white worktops, an enclosed toilet, a single sink and a freestanding vanity unit.
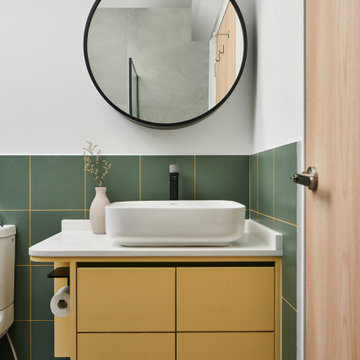
This is an example of a contemporary bathroom in Singapore with flat-panel cabinets, yellow cabinets, green tiles, white walls, a vessel sink, grey floors, white worktops, a single sink and a floating vanity unit.
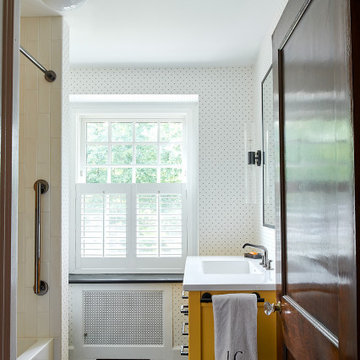
Family friendly design is baked into everything we do here at down2earth interior design.
As a mom myself, I’m always looking for design solutions that are fun, but also durable, practical, and low maintenance. Vanities with drawers and baskets are a great way to keep kids' stuff organized at a height they can reach.
A seamless ceramic top is easy to clean, even if kids smear toothpaste all around. monogrammed towels help kids keep their towels straight.
And the bold custom color on the vanity provides a jolt of youthful energy. A small scale mosaic floor tile prevents slipping even if some water gets spilled on the floor. Safety first!
Bathroom with Yellow Cabinets Ideas and Designs
9

 Shelves and shelving units, like ladder shelves, will give you extra space without taking up too much floor space. Also look for wire, wicker or fabric baskets, large and small, to store items under or next to the sink, or even on the wall.
Shelves and shelving units, like ladder shelves, will give you extra space without taking up too much floor space. Also look for wire, wicker or fabric baskets, large and small, to store items under or next to the sink, or even on the wall.  The sink, the mirror, shower and/or bath are the places where you might want the clearest and strongest light. You can use these if you want it to be bright and clear. Otherwise, you might want to look at some soft, ambient lighting in the form of chandeliers, short pendants or wall lamps. You could use accent lighting around your bath in the form to create a tranquil, spa feel, as well.
The sink, the mirror, shower and/or bath are the places where you might want the clearest and strongest light. You can use these if you want it to be bright and clear. Otherwise, you might want to look at some soft, ambient lighting in the form of chandeliers, short pendants or wall lamps. You could use accent lighting around your bath in the form to create a tranquil, spa feel, as well. 