Bathroom with Yellow Floors and a Single Sink Ideas and Designs
Refine by:
Budget
Sort by:Popular Today
1 - 20 of 197 photos
Item 1 of 3
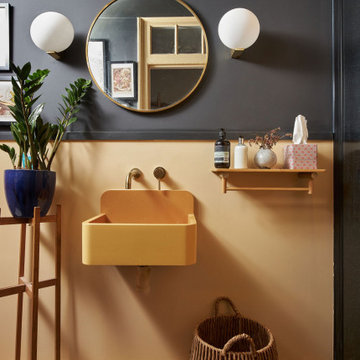
Photo of a contemporary bathroom in Kent with grey walls, a wall-mounted sink, yellow floors and a single sink.

Design ideas for a medium sized eclectic grey and yellow family bathroom in London with flat-panel cabinets, light wood cabinets, a built-in bath, a shower/bath combination, a wall mounted toilet, yellow tiles, ceramic tiles, yellow walls, cement flooring, a trough sink, wooden worktops, yellow floors, a single sink and a freestanding vanity unit.
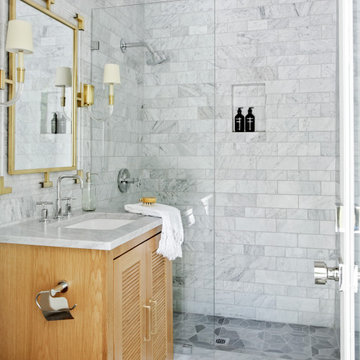
Interior Design By Designer and Broker Jessica Koltun Home | Selling Dallas Texas
Photo of a medium sized classic bathroom in Dallas with louvered cabinets, brown cabinets, a two-piece toilet, white tiles, marble tiles, white walls, marble flooring, a submerged sink, marble worktops, yellow floors, a hinged door, white worktops, a single sink and a freestanding vanity unit.
Photo of a medium sized classic bathroom in Dallas with louvered cabinets, brown cabinets, a two-piece toilet, white tiles, marble tiles, white walls, marble flooring, a submerged sink, marble worktops, yellow floors, a hinged door, white worktops, a single sink and a freestanding vanity unit.
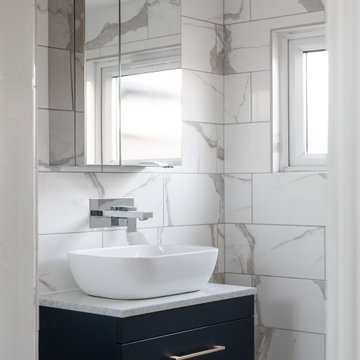
Changing the vanity unit gave a new lease of life to this en-suite bathroom.
Small ensuite bathroom in London with flat-panel cabinets, blue cabinets, a corner shower, a one-piece toilet, white tiles, porcelain tiles, white walls, porcelain flooring, a vessel sink, quartz worktops, yellow floors, an open shower, grey worktops, a single sink and a freestanding vanity unit.
Small ensuite bathroom in London with flat-panel cabinets, blue cabinets, a corner shower, a one-piece toilet, white tiles, porcelain tiles, white walls, porcelain flooring, a vessel sink, quartz worktops, yellow floors, an open shower, grey worktops, a single sink and a freestanding vanity unit.

Contemporary Bathroom
Medium sized contemporary ensuite bathroom in Dublin with freestanding cabinets, brown cabinets, a freestanding bath, a built-in shower, a one-piece toilet, white tiles, glass tiles, blue walls, ceramic flooring, a console sink, concrete worktops, yellow floors, an open shower, white worktops, a wall niche, a single sink, a floating vanity unit and a vaulted ceiling.
Medium sized contemporary ensuite bathroom in Dublin with freestanding cabinets, brown cabinets, a freestanding bath, a built-in shower, a one-piece toilet, white tiles, glass tiles, blue walls, ceramic flooring, a console sink, concrete worktops, yellow floors, an open shower, white worktops, a wall niche, a single sink, a floating vanity unit and a vaulted ceiling.
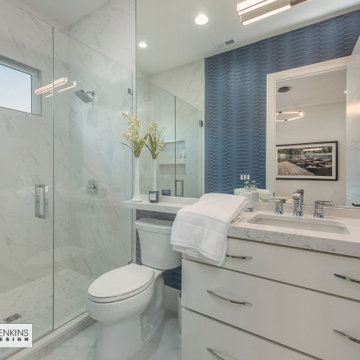
Guest bath with spacious walk-in shower.
This is an example of a large traditional shower room bathroom in Other with flat-panel cabinets, white cabinets, an alcove shower, a two-piece toilet, white tiles, marble tiles, white walls, travertine flooring, a submerged sink, engineered stone worktops, yellow floors, a hinged door, white worktops, a shower bench, a single sink, a built in vanity unit and wallpapered walls.
This is an example of a large traditional shower room bathroom in Other with flat-panel cabinets, white cabinets, an alcove shower, a two-piece toilet, white tiles, marble tiles, white walls, travertine flooring, a submerged sink, engineered stone worktops, yellow floors, a hinged door, white worktops, a shower bench, a single sink, a built in vanity unit and wallpapered walls.
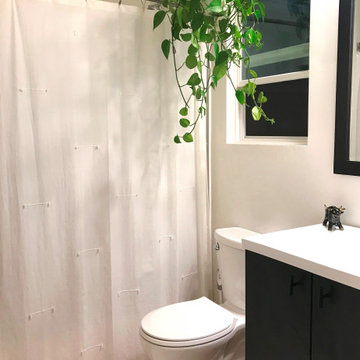
Classic bathroom with white tub/shower, organic white shower curtain, floating black vanity with integrated white acrylic sink-top, black framed mirror, and hanging houseplant

Art Deco bathroom, featuring original 1930s cream textured tiles with green accent tile line and bath (resurfaced). Vanity designed by Hindley & Co with curved Corian top and siding, handcrafted by JFJ Joinery. The matching curved mirrored medicine cabinet is designed by Hindley & Co. The project is a 1930s art deco Spanish mission-style house in Melbourne. See more from our Arch Deco Project.

Large nautical bathroom in Other with shaker cabinets, white cabinets, a one-piece toilet, white walls, porcelain flooring, a submerged sink, engineered stone worktops, yellow floors, white worktops, a freestanding vanity unit, an alcove bath, a shower/bath combination, grey tiles, ceramic tiles, a shower curtain and a single sink.
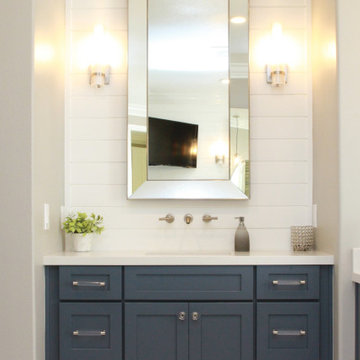
Watch a full bathroom tour here: https://youtu.be/iChTwgBnmEI
Welcome to Coffey's Master Bathroom!
Both Adam and Alicia Coffey had conveyed to the design team that they enjoyed East Coast flair with modern touches. Before renovations began they were still uncertain about how the designers at One Week Bath would manage to execute a redesign that reflected their individual tastes, but that still conveyed the luxurious and intimate appeal that so many homeowners strive for when remodeling their home. Much to their delight, One Week Bath exceeded their expectations.
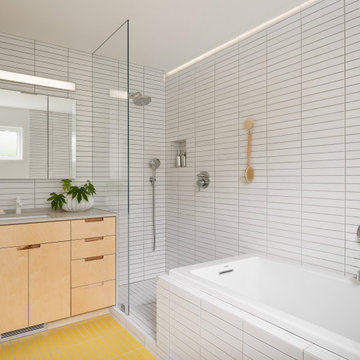
This Eichler-esque house, in a neighborhood known for its tracts of homes by the famous developer, was a little different from the rest- a one-off custom build from 1962 that had mid-century modern bones but funky, neo-traditional finishes in the worn-out, time capsule state that the new owners found it. This called for an almost-gut remodel to keep the good, upgrade the building’s envelope and MEP systems, and reimagine the home’s character. To create a home that feels of its times, both now and then- A mid-century for the 21st century.
At the center of the existing home was a long, slender rectangular form that contained a fireplace, an indoor BBQ, and kitchen storage, and on the other side an original, suspended wood and steel rod stair down to the bedroom level below. Under the carpeted treads we were sure we’d find beautiful oak, as this stair was identical to one at our earlier Clarendon heights mid-century project.
This elegant core was obscured by walls that enclosed the kitchen and breakfast areas and a jumble of aged finishes that hid the elegance of this defining element. Lincoln Lighthill Architect removed the walls and unified the core’s finishes with light grey ground-face concrete block on the upgraded fireplace and BBQ, lacquered cabinets, and chalkboard paint at the stair wall for the owners’ young children to decorate. A new skylight above the stair washes this wall with light and brightens up the formerly dark center of the house.
The rest of the interior is a combination of mid-century-inspired elements and modern updates. New finishes throughout- cork flooring, ground-face concrete block, Heath tile, and white birch millwork give the interior the mid-century character it never fully had, while modern, minimalist detailing gives it a timeless, serene simplicity.
New lighting throughout, mostly indirect and all warm-dim LED , subtly and efficiently lights the home. All new plumbing and fixtures similarly reduce the home’s use of precious resources. On the exterior, new windows, insulation, and roofing provide modern standards of comfort and efficiency, while a new paint job and brick stain give the house an elegant yet playful character, with the golden yellow Heath tile from the primary bathroom floor reappearing on the front door.

Les sanitaires ont été remplacés, ils étaient noirs auparavant (baignoire, lavabo, meuble et WC). Les peintures ont été refaites (blanc à la place de jaune).
seul le carrelage n'a pas été changé pour des questions de budget, mais avec le blanc dominant, l'ensemble est nettement plus "propre" qu'avant.

Квартира 118квм в ЖК Vavilove на Юго-Западе Москвы. Заказчики поставили задачу сделать планировку квартиры с тремя спальнями: родительская и 2 детские, гостиная и обязательно изолированная кухня. Но тк изначально квартира была трехкомнатная, то окон в квартире было всего 4 и одно из помещений должно было оказаться без окна. Выбор пал на гостиную. Именно ее разместили в глубине квартиры без окон. Несмотря на современную планировку по сути эта квартира-распашонка. И нам повезло, что в ней удалось выкроить просторное помещение холла, которое и превратилось в полноценную гостиную. Общая планировка такова, что помимо того, что гостиная без окон, в неё ещё выходят двери всех помещений - и кухни, и спальни, и 2х детских, и 2х су, и коридора - 7 дверей выходят в одно помещение без окон. Задача оказалась нетривиальная. Но я считаю, мы успешно справились и смогли достичь не только функциональной планировки, но и стилистически привлекательного интерьера. В интерьере превалирует зелёная цветовая гамма. Этот природный цвет прекрасно сочетается со всеми остальными природными оттенками, а кто как не природа щедра на интересные приемы и сочетания. Практически все пространства за исключением мастер-спальни выдержаны в светлых тонах.

Photo of a medium sized traditional ensuite bathroom in New York with all styles of cabinet, black cabinets, an alcove shower, a two-piece toilet, beige tiles, marble tiles, grey walls, ceramic flooring, a submerged sink, engineered stone worktops, yellow floors, an open shower, beige worktops, a single sink, a freestanding vanity unit and wallpapered walls.
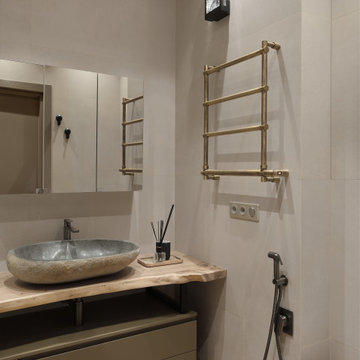
Medium sized world-inspired bathroom in Moscow with flat-panel cabinets, beige cabinets, an alcove bath, beige tiles, ceramic tiles, painted wood flooring, a built-in sink, wooden worktops, yellow floors, beige worktops, a single sink and a floating vanity unit.
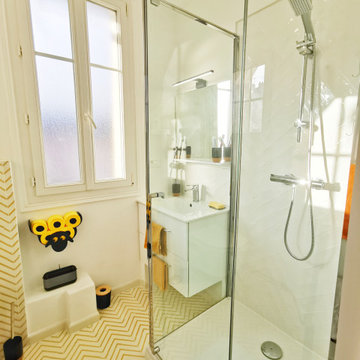
Une grande douche a été installée, vitrée de toutes part afin de ne pas rétrécir la pièce visuellement. Nous sommes restés sur du mobilier blanc pour ne pas assombrir l'espace.
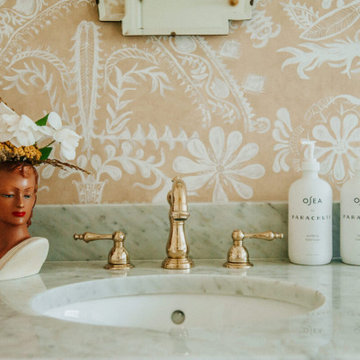
Inspiration for a medium sized ensuite wet room bathroom in Los Angeles with a claw-foot bath, white tiles, ceramic tiles, yellow walls, ceramic flooring, marble worktops, yellow floors, an open shower, a single sink, a freestanding vanity unit and wallpapered walls.
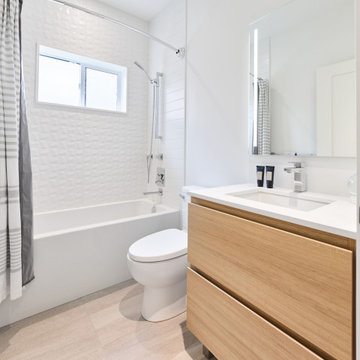
Luxury family bathroom with 3D textured wall tile for bath surround. Floating vanity with LED inset in mirror.
Inspiration for a small modern bathroom in Vancouver with flat-panel cabinets, light wood cabinets, a built-in bath, a shower/bath combination, a two-piece toilet, white tiles, ceramic tiles, white walls, light hardwood flooring, a submerged sink, quartz worktops, yellow floors, a shower curtain, white worktops, a single sink and a floating vanity unit.
Inspiration for a small modern bathroom in Vancouver with flat-panel cabinets, light wood cabinets, a built-in bath, a shower/bath combination, a two-piece toilet, white tiles, ceramic tiles, white walls, light hardwood flooring, a submerged sink, quartz worktops, yellow floors, a shower curtain, white worktops, a single sink and a floating vanity unit.
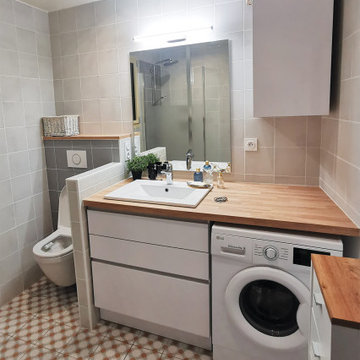
La rénovation intégrale d'une petite salle de bain.
Le lavabo indépendant avant a été rempl&cé par un grand meuble vasque intégrant de nombreux rangements et la machine à laver.
Le grand plan de travail permet une continuité visuelle et a un aspect très pratique et fonctionnel
Un muret a été créé pour séparer les WC qui ont été encastrés.
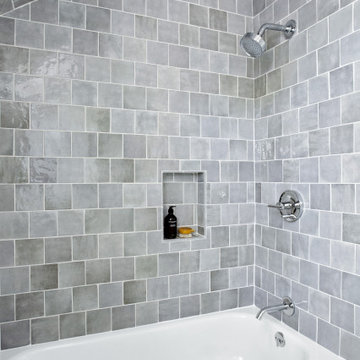
Interior Design By Designer and Broker Jessica Koltun Home | Selling Dallas Texas
This is an example of a medium sized classic bathroom in Dallas with shaker cabinets, white cabinets, a two-piece toilet, white tiles, marble tiles, white walls, marble flooring, a submerged sink, marble worktops, yellow floors, a hinged door, white worktops, a single sink and a freestanding vanity unit.
This is an example of a medium sized classic bathroom in Dallas with shaker cabinets, white cabinets, a two-piece toilet, white tiles, marble tiles, white walls, marble flooring, a submerged sink, marble worktops, yellow floors, a hinged door, white worktops, a single sink and a freestanding vanity unit.
Bathroom with Yellow Floors and a Single Sink Ideas and Designs
1

 Shelves and shelving units, like ladder shelves, will give you extra space without taking up too much floor space. Also look for wire, wicker or fabric baskets, large and small, to store items under or next to the sink, or even on the wall.
Shelves and shelving units, like ladder shelves, will give you extra space without taking up too much floor space. Also look for wire, wicker or fabric baskets, large and small, to store items under or next to the sink, or even on the wall.  The sink, the mirror, shower and/or bath are the places where you might want the clearest and strongest light. You can use these if you want it to be bright and clear. Otherwise, you might want to look at some soft, ambient lighting in the form of chandeliers, short pendants or wall lamps. You could use accent lighting around your bath in the form to create a tranquil, spa feel, as well.
The sink, the mirror, shower and/or bath are the places where you might want the clearest and strongest light. You can use these if you want it to be bright and clear. Otherwise, you might want to look at some soft, ambient lighting in the form of chandeliers, short pendants or wall lamps. You could use accent lighting around your bath in the form to create a tranquil, spa feel, as well. 