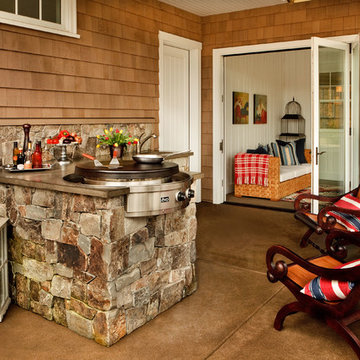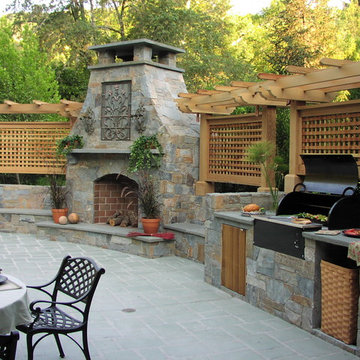Refine by:
Budget
Sort by:Popular Today
61 - 80 of 3,170 photos
Item 1 of 3
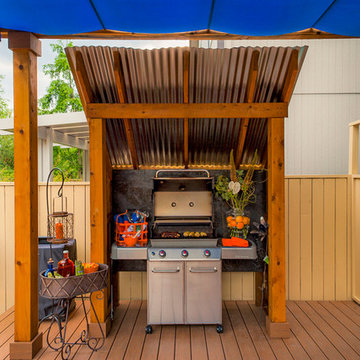
cedar fencing, Covered Structures, decking, outdoor cookstation, outdoor living space,
This is an example of a traditional terrace in Portland with a bbq area.
This is an example of a traditional terrace in Portland with a bbq area.
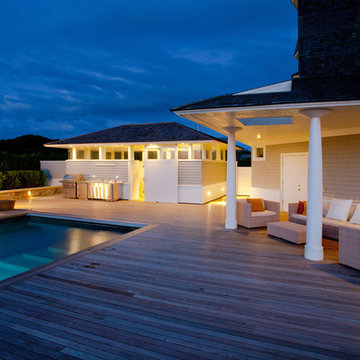
Dan Cutrona
Inspiration for an expansive contemporary back rectangular swimming pool in Boston with decking and a bbq area.
Inspiration for an expansive contemporary back rectangular swimming pool in Boston with decking and a bbq area.
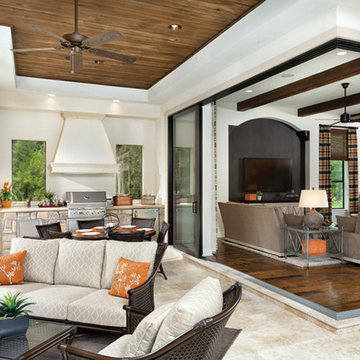
Gulfport 1211 Florida Luxury Custom Design, Mediterranean elevation “T”, open Model for Viewing at Carriage Way in Gainesville, Florida.
Visit www.ArthurRutenbergHomes.com to view other Models
5 BEDROOMS / 5.5 Baths / Den / Club room
5,016 square feet
Designed with family living in mind, this 2 story home caters to those in pursuit of casual elegance.
Plan Features:
• The first floor features large open living bathed in natural light from the expansive 10' windows, 90 degree sliding glass doors and curved walls of fixed glass in the living and morning room.
• With 12' ceilings, the leisure room soars and then spills out onto the outdoor lanai and cabana towards the pool and spa.
• The second floor features a club room with wet bar, a media room and covered balcony off bedroom 4.
• 3 bedrooms are designed as suites offering private bathrooms and walk in closets.
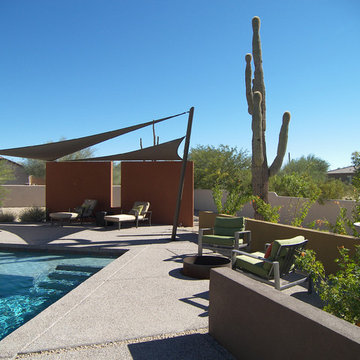
This back yard was a blank slate behind a 2-year-old North Scottsdale home. The new site walls, angular pool, vertical plants create structure. The shade sail with battered posts creates much-needed shade and the steel fire pit is a fun gathering spot at night.
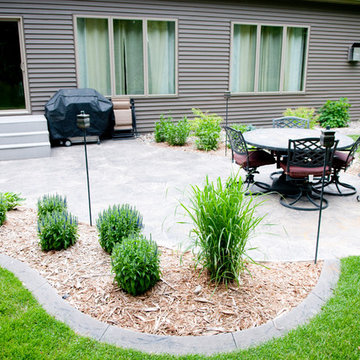
Your Style, Your Home - Jordahl Custom Homes
This is an example of a classic back patio in Minneapolis with a bbq area.
This is an example of a classic back patio in Minneapolis with a bbq area.
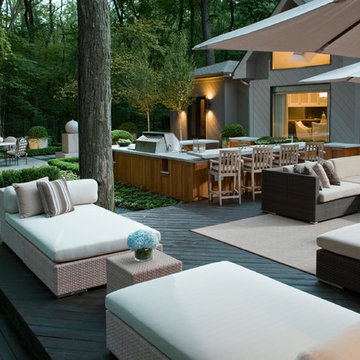
In the center of the space is a fully-functional kitchen that the homeowners wanted to utilize for both cooking and entertaining. The kitchen accommodates six seats at the bar and features top-of-the-line appliances including a Wolf grill with two side burners, a Subzero refrigerator, a Viking ice maker and a Wolf warming drawer.
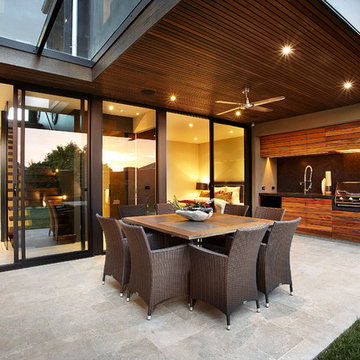
Otdoor under cover dining with exterior kitchen
AXIOM PHOTOGRAPHY
Photo of a contemporary patio in Melbourne with natural stone paving and a bbq area.
Photo of a contemporary patio in Melbourne with natural stone paving and a bbq area.
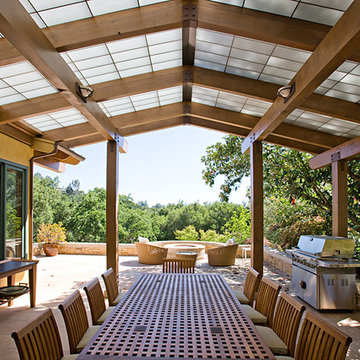
Design ideas for a medium sized contemporary back patio in San Francisco with a roof extension and a bbq area.
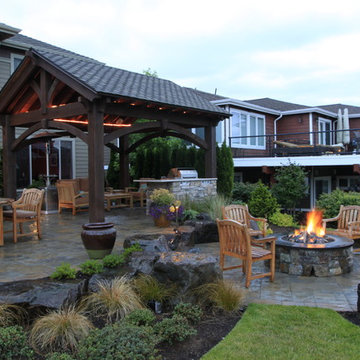
Traditional patio in Seattle with no cover and a bbq area.
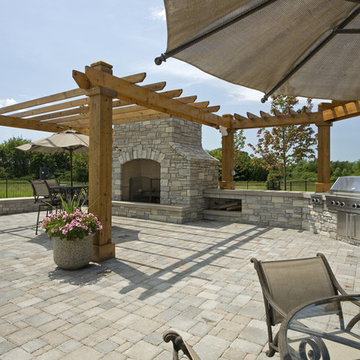
A recent John Kraemer & Sons built home on 5 acres near Prior Lake, MN.
Photography: Landmark Photography
Traditional patio in Minneapolis with a bbq area.
Traditional patio in Minneapolis with a bbq area.
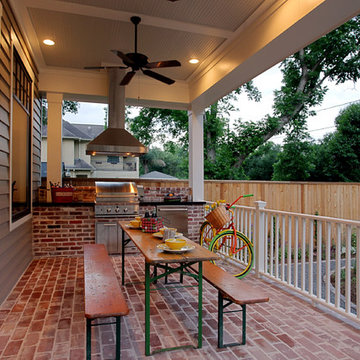
Stone Acorn Builders presents Houston's first Southern Living Showcase in 2012.
This is an example of a medium sized classic back veranda in Houston with brick paving, a roof extension and a bbq area.
This is an example of a medium sized classic back veranda in Houston with brick paving, a roof extension and a bbq area.
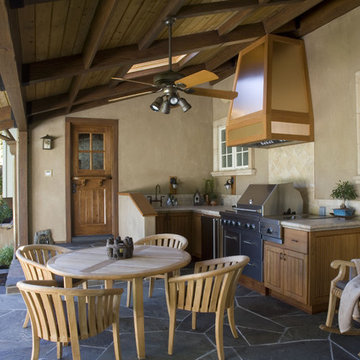
This provincial jewel box has a stone-clad façade, complete with a covered porch entry. The rustic gourmet kitchen is a dream for any budding chef, while the formal living room invites guests to enjoy quiet conversation by the wood-burning stove. The sumptuous spa-inspired bathroom is filled with lush details, including walnut cabinetry and faux-finished walls. An outdoor entertainment pavilion completes the picture, featuring a built-in barbecue center and plenty of seating.

This timber column porch replaced a small portico. It features a 7.5' x 24' premium quality pressure treated porch floor. Porch beam wraps, fascia, trim are all cedar. A shed-style, standing seam metal roof is featured in a burnished slate color. The porch also includes a ceiling fan and recessed lighting.
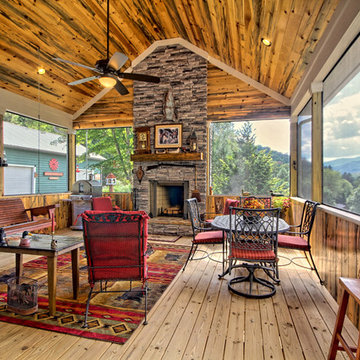
Inspiration for a rustic veranda in Atlanta with decking, a roof extension, all types of cover and a bbq area.
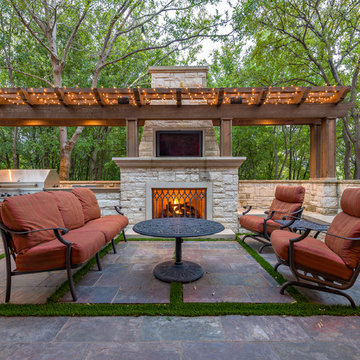
Completed in 2012, this property features an entirely renovated garden and pool area that includes a custom designed guilt iron pavilion. This pavilion features exquisite detailing in the columns and the roof. The pavilion features gas lanterns and subtle landscape lighting to make it come alive in the evenings. The pavilion sits above a completely renovated swimming pool with all new travertine decking and coping. New LED lighting has been added to the pool along with illuminated bubbler jets in the tanning ledge. The gardens along side the pool area are lined with a boxwood parterre and lush landscaping. An upper courtyard terrace features an outdoor cooking area and fireplace with seating area. A wonderful renovation project.

A family in West University contacted us to design a contemporary Houston landscape for them. They live on a double lot, which is large for that neighborhood. They had built a custom home on the property, and they wanted a unique indoor-outdoor living experience that integrated a modern pool into the aesthetic of their home interior.
This was made possible by the design of the home itself. The living room can be fully opened to the yard by sliding glass doors. The pool we built is actually a lap swimming pool that measures a full 65 feet in length. Not only is this pool unique in size and design, but it is also unique in how it ties into the home. The patio literally connects the living room to the edge of the water. There is no coping, so you can literally walk across the patio into the water and start your swim in the heated, lighted interior of the pool.
Even for guests who do not swim, the proximity of the water to the living room makes the entire pool-patio layout part of the exterior design. This is a common theme in modern pool design.
The patio is also notable because it is constructed from stones that fit so tightly together the joints seem to disappear. Although the linear edges of the stones are faintly visible, the surface is one contiguous whole whose linear seamlessness supports both the linearity of the home and the lengthwise expanse of the pool.
While the patio design is strictly linear to tie the form of the home to that of the pool, our modern pool is decorated with a running bond pattern of tile work. Running bond is a design pattern that uses staggered stone, brick, or tile layouts to create something of a linear puzzle board effect that captures the eye. We created this pattern to compliment the brick work of the home exterior wall, thus aesthetically tying fine details of the pool to home architecture.
At the opposite end of the pool, we built a fountain into the side of the home's perimeter wall. The fountain head is actually square, mirroring the bricks in the wall. Unlike a typical fountain, the water here pours out in a horizontal plane which even more reinforces the theme of the quadrilateral geometry and linear movement of the modern pool.
We decorated the front of the home with a custom garden consisting of small ground cover plant species. We had to be very cautious around the trees due to West U’s strict tree preservation policies. In order to avoid damaging tree roots, we had to avoid digging too deep into the earth.
The species used in this garden—Japanese Ardesia, foxtail ferns, and dwarf mondo not only avoid disturbing tree roots, but they are low-growth by nature and highly shade resistant. We also built a gravel driveway that provides natural water drainage and preserves the root zone for trees. Concrete pads cross the driveway to give the homeowners a sure-footing for walking to and from their vehicles.
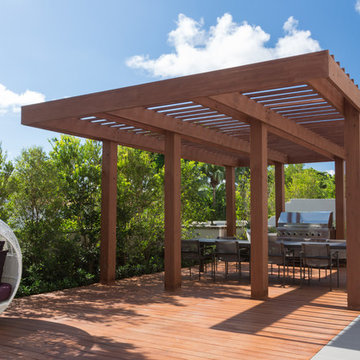
Claudia Uribe Photography
This is an example of a medium sized contemporary back terrace in Miami with a pergola and a bbq area.
This is an example of a medium sized contemporary back terrace in Miami with a pergola and a bbq area.
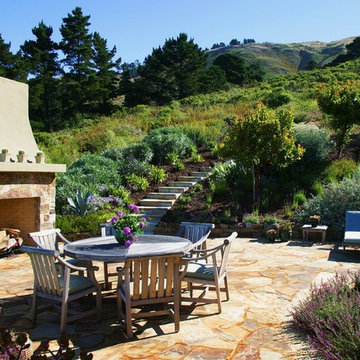
Design ideas for a medium sized rustic back patio in Seattle with natural stone paving, no cover and a bbq area.
BBQ Area with with Columns Ideas and Designs
4






