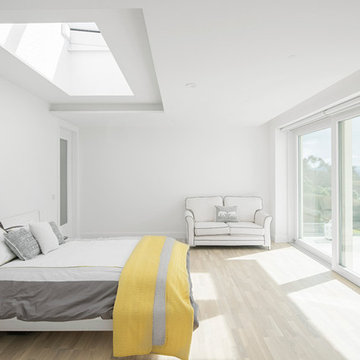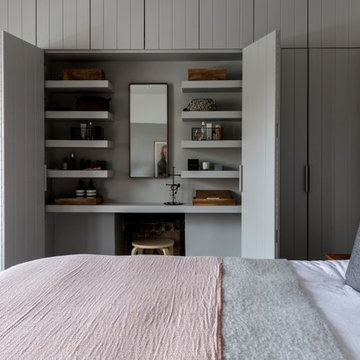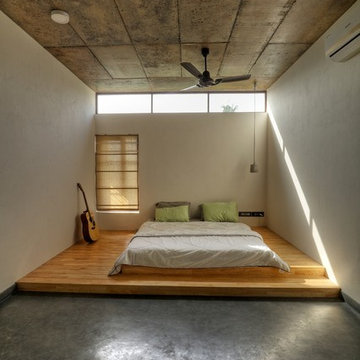Minimalist Spaces Bedroom Ideas and Designs
Refine by:
Budget
Sort by:Popular Today
101 - 120 of 604 photos
Item 1 of 2
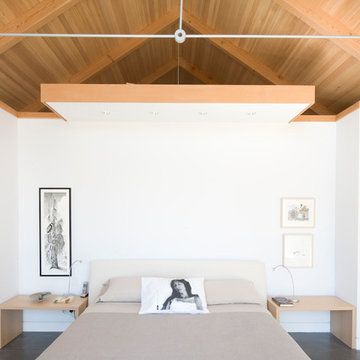
Architecture www.baiarchitects.com
Interiors www.mbiinteriors.com
Photos Michael Boland
Inspiration for a modern bedroom in Vancouver with concrete flooring.
Inspiration for a modern bedroom in Vancouver with concrete flooring.
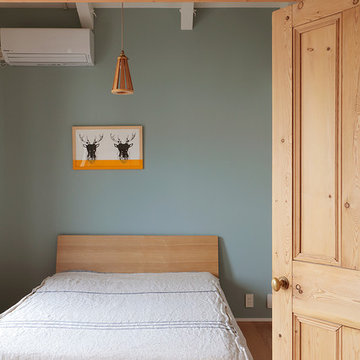
Scandinavian bedroom in Tokyo Suburbs with green walls, medium hardwood flooring and brown floors.
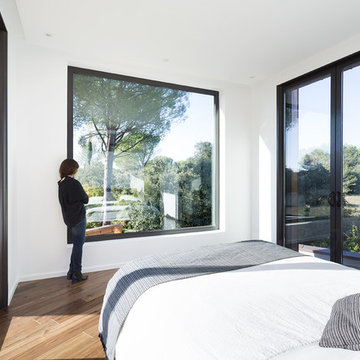
Marie-Caroline Lucat
Inspiration for a medium sized contemporary master bedroom in Montpellier with white walls, medium hardwood flooring and no fireplace.
Inspiration for a medium sized contemporary master bedroom in Montpellier with white walls, medium hardwood flooring and no fireplace.
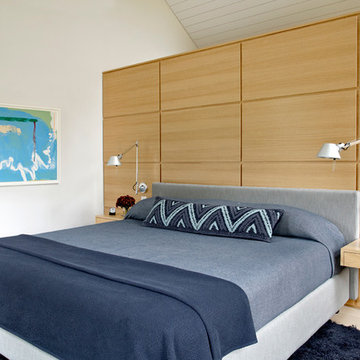
The exterior of what looks like a vernacular Hamptons shingle cottage, designed by architect Blaze Makoid, is intentionally deceiving. For the interiors, Axis Mundi typically decided not to play by the rules. Instead of de rigeur nautical artifacts, floppy sofas and wicker furniture, the firm responded to Makoid’s all-white interior envelope by injecting rooms with comfortable modern elegance that’s more contemporary Cap Ferrat than Eastern Long Island. Clean furniture silhouettes—from Cassina, Poltrona Frau and B&B Italia—a Massimo Vitali beach scene, a Moooi chandelier and industrial finishes (such as the steel of the fireplace surround and the anodized aluminum of a sleek Bulthaup kitchen) spark a creative tension between indoors and out. The gray palette provides a quiet backdrop for the nature outside, except for the master suite, where custom oak panels and blue shades create a reassuring warmth conducive to sleep.
Size: 1,920 sf
Project Team: John Beckmann, Nick Messerlian and Richard Rosenbloom
Architect: Blaze Makoid Architecture
Photographer: Mark Roskams
© Axis Mundi Design LLC
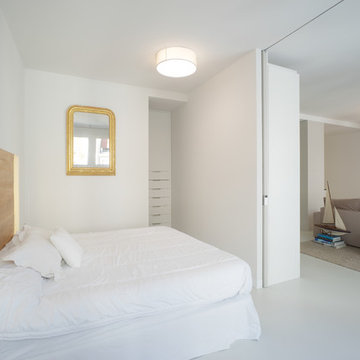
In Ensanche de Cortazar, San Sebastian, this apartment makes part of a historical building constructed around 1920. It is situated on the first floor of the building with the main turned to the North, while the backside overlooks the English garden. The architecture studio Ubarrechena Arquitectos managed to make a new design of the apartment by means of integral reconstruction in a modern and flexible way, solving the lack of light which was making an impact on the initial construction of the floor. In order to give more light there were used some glass solutions and a series of big sliding doors of big dimensions installed with MEKKIT3D system by Krona Koblenz. For the other rooms EGO system for rebate doors by Krona Koblenz was used in order to make doors perfectly flush to the walls without any jambs or frames and in all height from floor to ceiling. to the ceiling. It is a solution that creates a totally new minimalist look to the apartment.
Finally, a multifunctional furniture piece was designed to divides the apartment into different depth levels. It can be used as a sideboard, bookcase or wardrobe. Both for +this furniture and doors and the separating walls and the floor light colours were used in order to highlight the light reflection , the dividing walls and floors, have been used light shades to aument the light reflection and to increase the light in the environment.
A Ensanche de Cortázar, a San Sebastián, si trova questa abitazione che è parte di un edificio storico la cui costruzione fu conclusa intorno al 1920. Si trova al primo piano di un edificio la cui facciata principale è rivolta a nord mentre quella posteriore si affaccia su un cortile inglese. Con una ristrutturazione integrale, lo studio di architettura Ubarrechena Arquitectos è riuscito a ridisegnare una casa in chiave moderna e flessibile, risolvendo la mancanza di luminosità che gravava sulla configurazione iniziale del piano.
Per risolvere questo bisogno di illuminazione, sono state usate soluzioni in vetro e una serie di porte scorrevoli di grandi dimensioni che si muovono utilizzando il sistema MEKKIT3D di Krona Koblenz.
Per il resto delle stanze, è stato utilizzato il sistema EGO battente di Krona Koblenz, che consente di realizzare porte perfettamente a filo con il muro senza bisogno di stipiti e coprifili e di essere realizzate anche a tutta altezza, dal pavimento al soffitto. Una soluzione che dona un aspetto minimalista e totalmente nuovo all’abitazione.
Infine, è stato progettato un mobile multifunzionale che articola la casa con diversi livelli di profondità.
Può servire come dispensa, libreria o armadio. Sia per realizzare questo mobile che per le porte, le pareti divisorie e i pavimenti sono state utilizzate tinte chiare per aumentare il riflesso della luce e accrescere così la luminosità dell’ambiente.

Inspiration for a contemporary master and cream and black bedroom in Austin with black walls, dark hardwood flooring, no fireplace and brown floors.
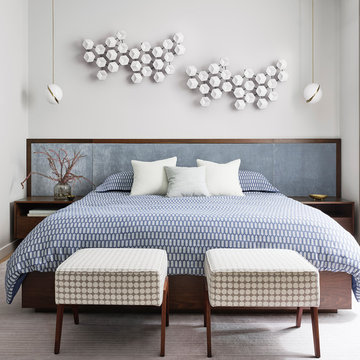
Inspiration for a large midcentury master bedroom in San Francisco with white walls, no fireplace, light hardwood flooring and beige floors.
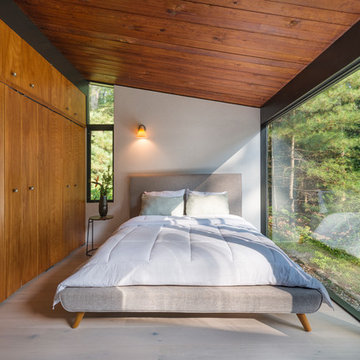
Flavin Architects was chosen for the renovation due to their expertise with Mid-Century-Modern and specifically Henry Hoover renovations. Respect for the integrity of the original home while accommodating a modern family’s needs is key. Practical updates like roof insulation, new roofing, and radiant floor heat were combined with sleek finishes and modern conveniences. Photo by: Nat Rea Photography
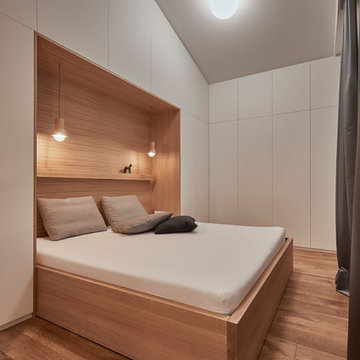
Christoph Düpper
This is an example of a medium sized modern master bedroom in Stuttgart with white walls, dark hardwood flooring, no fireplace and brown floors.
This is an example of a medium sized modern master bedroom in Stuttgart with white walls, dark hardwood flooring, no fireplace and brown floors.
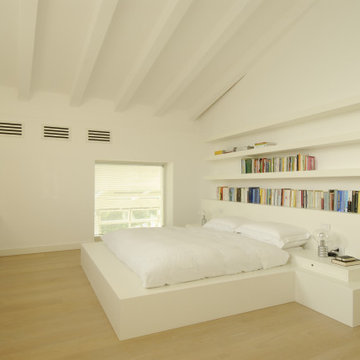
Photo of a modern bedroom in Other with white walls, light hardwood flooring and beige floors.
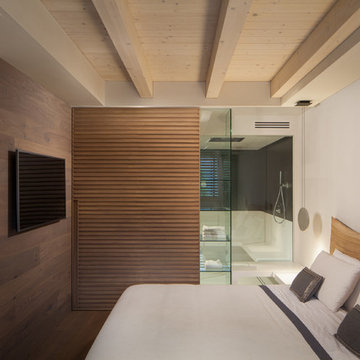
Andrea Zanchi Photography
Inspiration for a modern guest bedroom in Other with white walls.
Inspiration for a modern guest bedroom in Other with white walls.
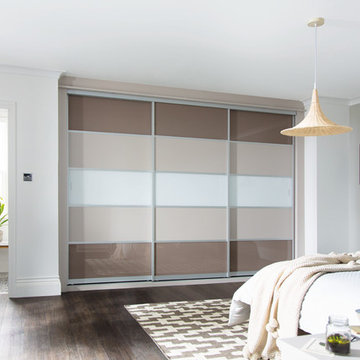
Design ideas for a medium sized contemporary master bedroom in West Midlands with grey walls and dark hardwood flooring.
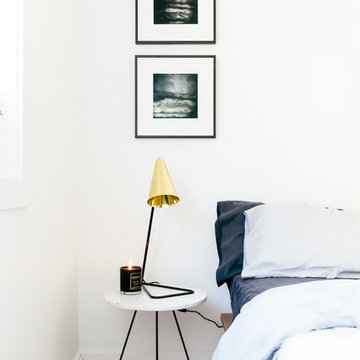
Caroline McCredie
Small scandi guest bedroom in Sydney with white walls and painted wood flooring.
Small scandi guest bedroom in Sydney with white walls and painted wood flooring.
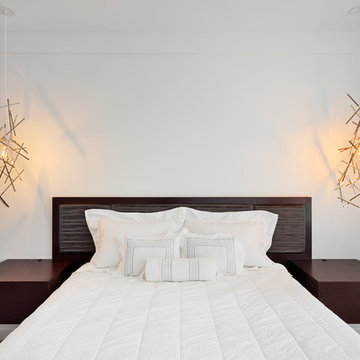
Medium sized scandi master bedroom in New York with white walls and light hardwood flooring.
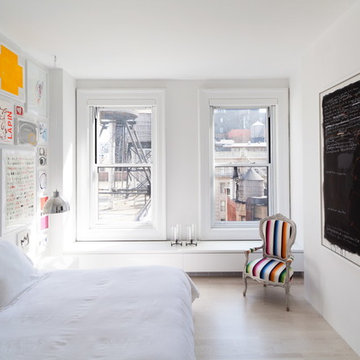
Resolution: 4 Architecture
This is an example of a small scandi master bedroom in New York with white walls and light hardwood flooring.
This is an example of a small scandi master bedroom in New York with white walls and light hardwood flooring.
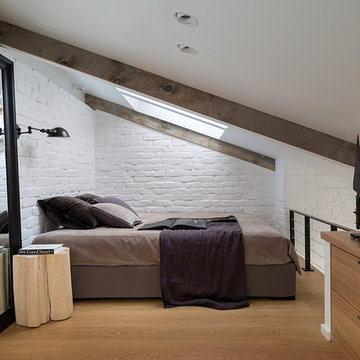
Inspiration for a small industrial mezzanine bedroom in Moscow with white walls and light hardwood flooring.
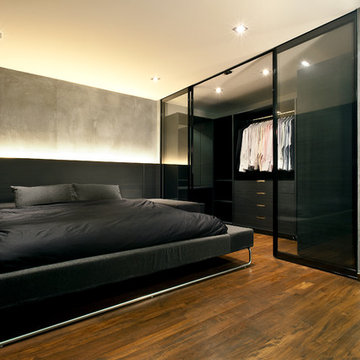
Inspiration for an urban bedroom in Singapore with grey walls and dark hardwood flooring.
Minimalist Spaces Bedroom Ideas and Designs
6
