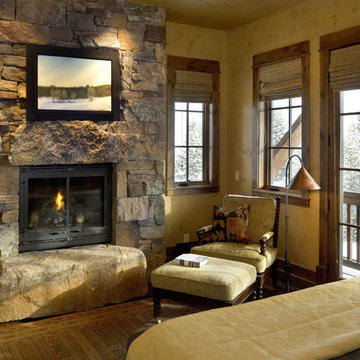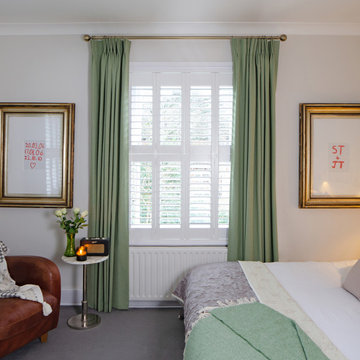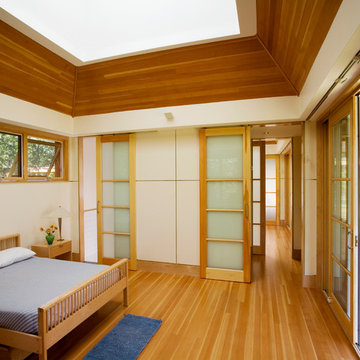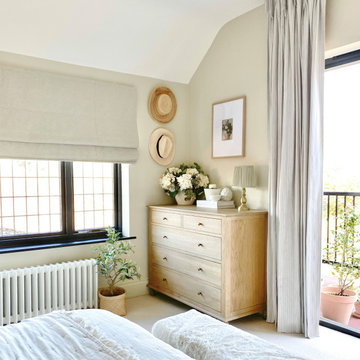Bedroom Ideas and Designs
Refine by:
Budget
Sort by:Popular Today
1 - 20 of 239 photos
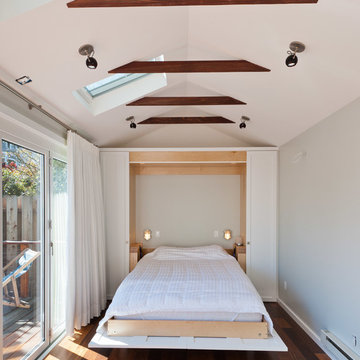
This is an example of a contemporary guest bedroom in San Francisco with white walls, dark hardwood flooring and no fireplace.
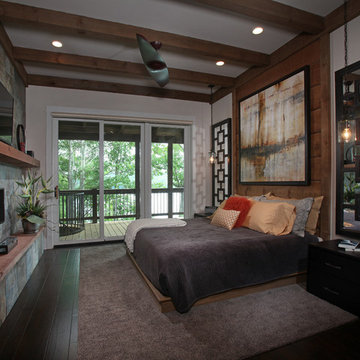
This modern style bedroom with glass covered fire place and private porch provides a look we call "Modern Rustic Living".
This is an example of a medium sized rustic master bedroom in Atlanta with beige walls, dark hardwood flooring, a ribbon fireplace and a stone fireplace surround.
This is an example of a medium sized rustic master bedroom in Atlanta with beige walls, dark hardwood flooring, a ribbon fireplace and a stone fireplace surround.
Find the right local pro for your project
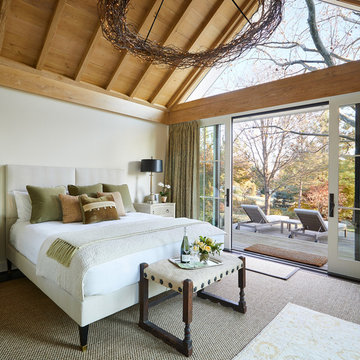
This is an example of a farmhouse master bedroom in Tampa with beige walls, carpet and beige floors.
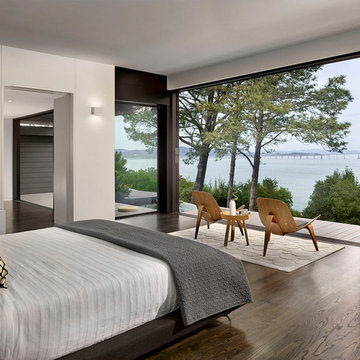
Cesar Rubio Photography
Design ideas for a medium sized contemporary master and grey and brown bedroom in San Francisco with white walls, dark hardwood flooring, brown floors, a two-sided fireplace and a stone fireplace surround.
Design ideas for a medium sized contemporary master and grey and brown bedroom in San Francisco with white walls, dark hardwood flooring, brown floors, a two-sided fireplace and a stone fireplace surround.
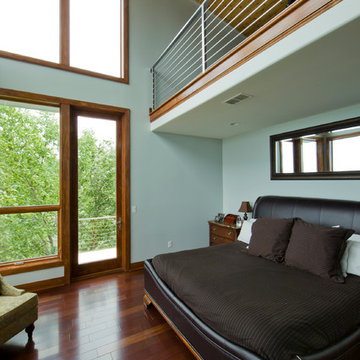
Jim Schmid Photography
Design ideas for a contemporary grey and brown bedroom in Charlotte with grey walls and dark hardwood flooring.
Design ideas for a contemporary grey and brown bedroom in Charlotte with grey walls and dark hardwood flooring.
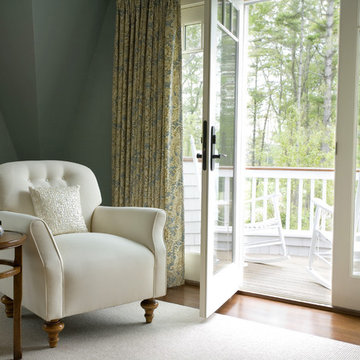
Located within a gated golf course community on the shoreline of Buzzards Bay this residence is a graceful and refined Gambrel style home. The traditional lines blend quietly into the surroundings.
Photo Credit: Eric Roth
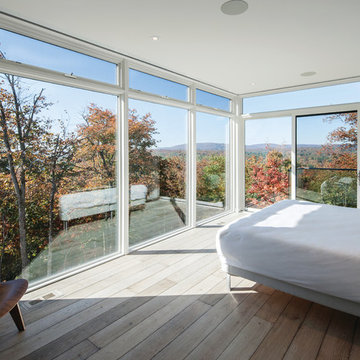
Architect: Rick Shean & Christopher Simmonds, Christopher Simmonds Architect Inc.
Photography By: Peter Fritz
“Feels very confident and fluent. Love the contrast between first and second floor, both in material and volume. Excellent modern composition.”
This Gatineau Hills home creates a beautiful balance between modern and natural. The natural house design embraces its earthy surroundings, while opening the door to a contemporary aesthetic. The open ground floor, with its interconnected spaces and floor-to-ceiling windows, allows sunlight to flow through uninterrupted, showcasing the beauty of the natural light as it varies throughout the day and by season.
The façade of reclaimed wood on the upper level, white cement board lining the lower, and large expanses of floor-to-ceiling windows throughout are the perfect package for this chic forest home. A warm wood ceiling overhead and rustic hand-scraped wood floor underfoot wrap you in nature’s best.
Marvin’s floor-to-ceiling windows invite in the ever-changing landscape of trees and mountains indoors. From the exterior, the vertical windows lead the eye upward, loosely echoing the vertical lines of the surrounding trees. The large windows and minimal frames effectively framed unique views of the beautiful Gatineau Hills without distracting from them. Further, the windows on the second floor, where the bedrooms are located, are tinted for added privacy. Marvin’s selection of window frame colors further defined this home’s contrasting exterior palette. White window frames were used for the ground floor and black for the second floor.
MARVIN PRODUCTS USED:
Marvin Bi-Fold Door
Marvin Sliding Patio Door
Marvin Tilt Turn and Hopper Window
Marvin Ultimate Awning Window
Marvin Ultimate Swinging French Door
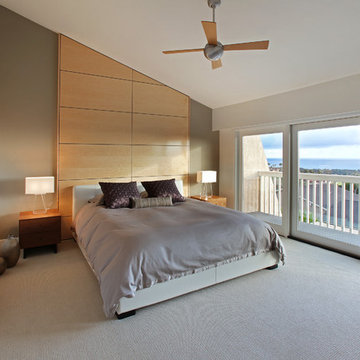
Photos by Aidin Mariscal
Design ideas for a medium sized contemporary master bedroom in Orange County with grey walls, carpet and beige floors.
Design ideas for a medium sized contemporary master bedroom in Orange County with grey walls, carpet and beige floors.
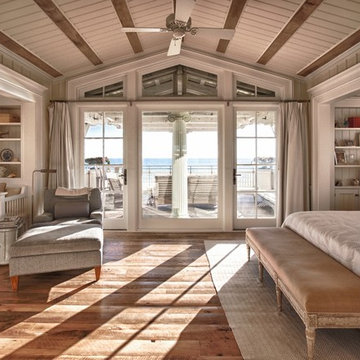
Wooden Classicism
Nesbitt House – Seaside, Florida
Architect: Robert A. M. Stern
Builder: O.B. Laurent Construction
E. F. San Juan produced all of the interior and exterior millwork for this elegantly designed residence in the influential New Urban town of Seaside, Florida.
Challenges:
The beachfront residence required adherence to the area’s strict building code requirements, creating a unique profile for the compact layout of each room. Each room was also designed with all-wood walls and ceilings, which meant there was a lot of custom millwork!
Solution:
Unlike many homes where the same molding and paneling profiles are repeated throughout each room, this home featured a unique profile for each space. The effort was laborious—our team at E. F. San Juan created tools for each of these specific jobs. “The project required over four hundred man-hours of knife-grinding just to produce the tools,” says Edward San Juan. “Organization and scheduling were critical in this project because so many parts were required to complete each room.”
The long hours and hard work allowed us to take the compacted plan and create the feel of an open, airy American beach house with the influence of 1930s Swedish classicism. The ceiling and walls in each room are paneled, giving them an elongated look to open up the space. The enticing, simplified wooden classicism style seamlessly complements the sweeping vistas and surrounding natural beauty along the Gulf of Mexico.
---
Photography by Steven Mangum – STM Photography
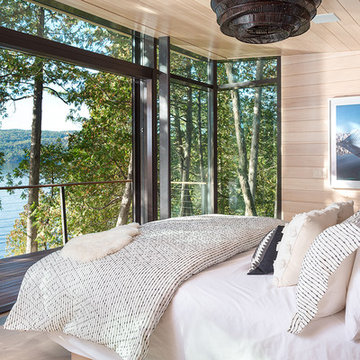
Ryan Bent
Inspiration for a rustic bedroom in Burlington with beige walls and beige floors.
Inspiration for a rustic bedroom in Burlington with beige walls and beige floors.
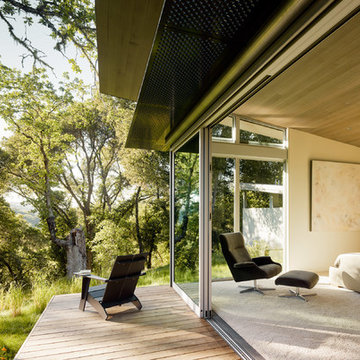
Joe Fletcher
Atop a ridge in the Santa Lucia mountains of Carmel, California, an oak tree stands elevated above the fog and wrapped at its base in this ranch retreat. The weekend home’s design grew around the 100-year-old Valley Oak to form a horseshoe-shaped house that gathers ridgeline views of Oak, Madrone, and Redwood groves at its exterior and nestles around the tree at its center. The home’s orientation offers both the shade of the oak canopy in the courtyard and the sun flowing into the great room at the house’s rear façades.
This modern take on a traditional ranch home offers contemporary materials and landscaping to a classic typology. From the main entry in the courtyard, one enters the home’s great room and immediately experiences the dramatic westward views across the 70 foot pool at the house’s rear. In this expansive public area, programmatic needs flow and connect - from the kitchen, whose windows face the courtyard, to the dining room, whose doors slide seamlessly into walls to create an outdoor dining pavilion. The primary circulation axes flank the internal courtyard, anchoring the house to its site and heightening the sense of scale by extending views outward at each of the corridor’s ends. Guest suites, complete with private kitchen and living room, and the garage are housed in auxiliary wings connected to the main house by covered walkways.
Building materials including pre-weathered corrugated steel cladding, buff limestone walls, and large aluminum apertures, and the interior palette of cedar-clad ceilings, oil-rubbed steel, and exposed concrete floors soften the modern aesthetics into a refined but rugged ranch home.
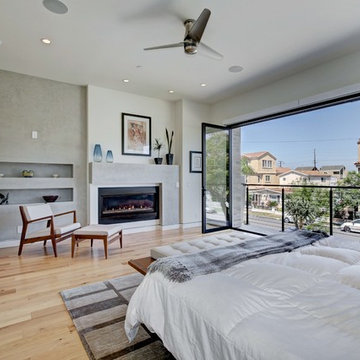
Houzpix.com
Design ideas for a contemporary master bedroom in Orange County with white walls, a ribbon fireplace and light hardwood flooring.
Design ideas for a contemporary master bedroom in Orange County with white walls, a ribbon fireplace and light hardwood flooring.
Reload the page to not see this specific ad anymore
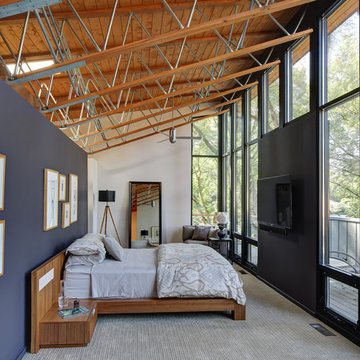
Master bedroom suite with floor to ceiling windows, exposed custom wood/steel ceiling trusses, skylight over sink area in master bath behind wall
Photo: Tricia Shay
Architect: Stephen Bruns/Bruns Architecture
Interior Design: MANI & Co
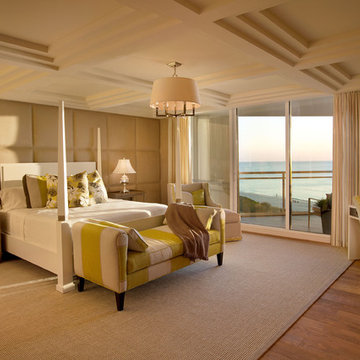
Inspiration for a medium sized contemporary master bedroom in Miami with beige walls, medium hardwood flooring, no fireplace and brown floors.
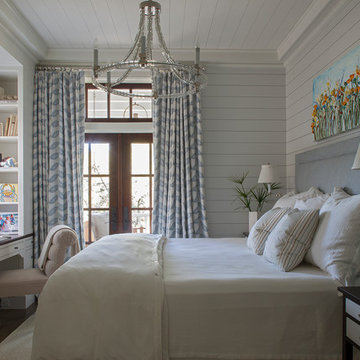
Jack Gardner
Photo of a coastal grey and brown bedroom in Other with white walls, medium hardwood flooring and brown floors.
Photo of a coastal grey and brown bedroom in Other with white walls, medium hardwood flooring and brown floors.
Bedroom Ideas and Designs
Reload the page to not see this specific ad anymore
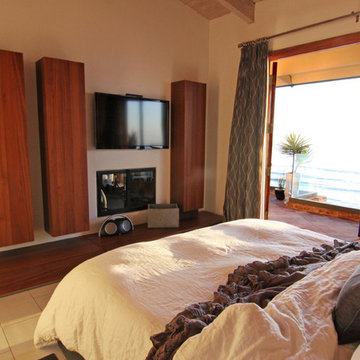
Shelley Gardea Photography © 2012 Houzz
Modern bedroom in San Diego with white walls.
Modern bedroom in San Diego with white walls.
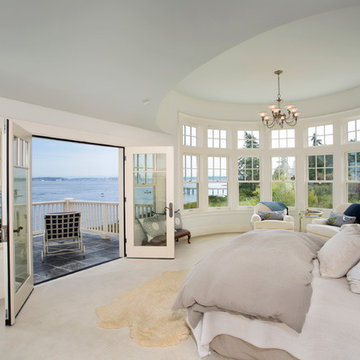
Large coastal master bedroom in Seattle with white walls and carpet.
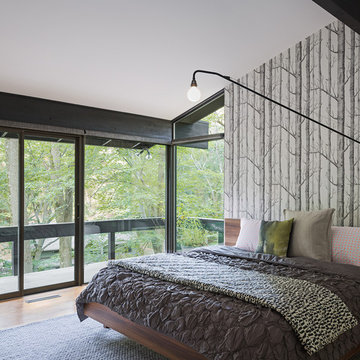
Sam Oberter Photography
Inspiration for a retro bedroom in Philadelphia with multi-coloured walls and medium hardwood flooring.
Inspiration for a retro bedroom in Philadelphia with multi-coloured walls and medium hardwood flooring.
1
