Bedroom with Medium Hardwood Flooring Ideas and Designs
Refine by:
Budget
Sort by:Popular Today
1 - 20 of 49 photos
Item 1 of 3
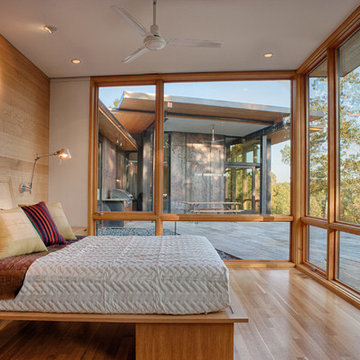
This modern lake house is located in the foothills of the Blue Ridge Mountains. The residence overlooks a mountain lake with expansive mountain views beyond. The design ties the home to its surroundings and enhances the ability to experience both home and nature together. The entry level serves as the primary living space and is situated into three groupings; the Great Room, the Guest Suite and the Master Suite. A glass connector links the Master Suite, providing privacy and the opportunity for terrace and garden areas.
Won a 2013 AIANC Design Award. Featured in the Austrian magazine, More Than Design. Featured in Carolina Home and Garden, Summer 2015.
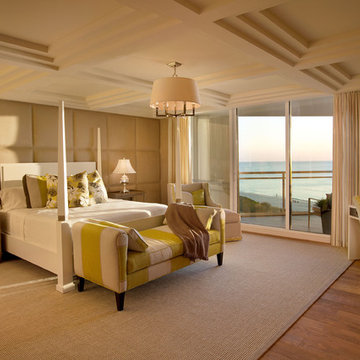
Inspiration for a medium sized contemporary master bedroom in Miami with beige walls, medium hardwood flooring, no fireplace and brown floors.
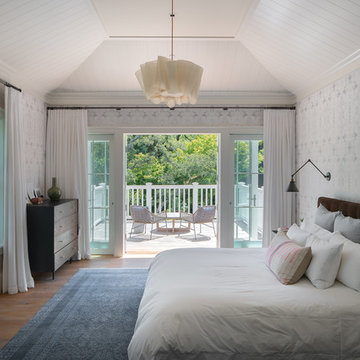
This is an example of a large traditional master bedroom in San Francisco with white walls, medium hardwood flooring, brown floors, no fireplace and feature lighting.
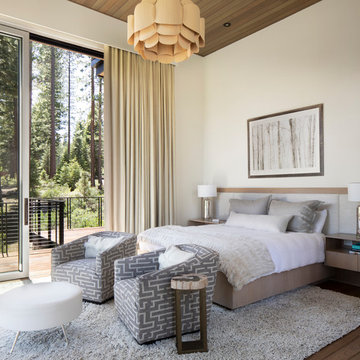
This is an example of a contemporary grey and brown bedroom in Other with white walls, medium hardwood flooring and brown floors.
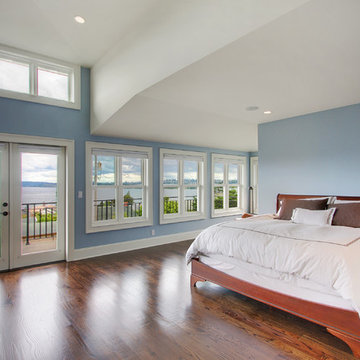
This is an example of a classic bedroom in Seattle with blue walls and medium hardwood flooring.
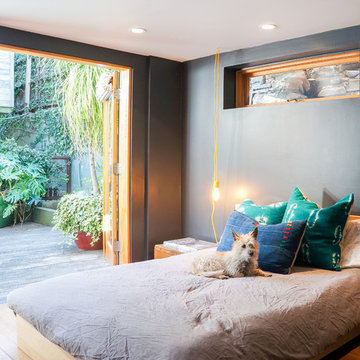
Photo: Marni Epstein-Mervis © 2018 Houzz
Design ideas for a contemporary grey and brown bedroom in Los Angeles with grey walls, medium hardwood flooring and brown floors.
Design ideas for a contemporary grey and brown bedroom in Los Angeles with grey walls, medium hardwood flooring and brown floors.
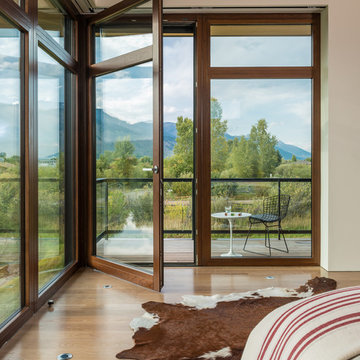
Audrey Hall
Contemporary bedroom in Salt Lake City with white walls and medium hardwood flooring.
Contemporary bedroom in Salt Lake City with white walls and medium hardwood flooring.
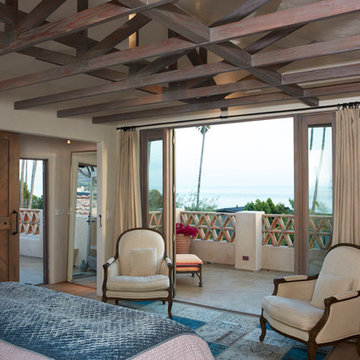
Chris Leschinsky
Medium sized master bedroom in San Luis Obispo with white walls, medium hardwood flooring, a corner fireplace and a tiled fireplace surround.
Medium sized master bedroom in San Luis Obispo with white walls, medium hardwood flooring, a corner fireplace and a tiled fireplace surround.
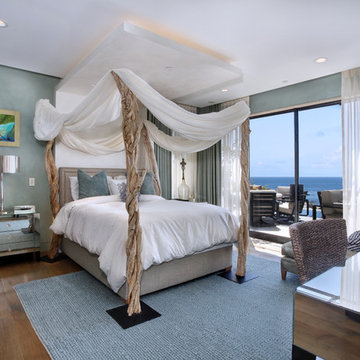
Inspiration for a contemporary bedroom in Orange County with blue walls and medium hardwood flooring.
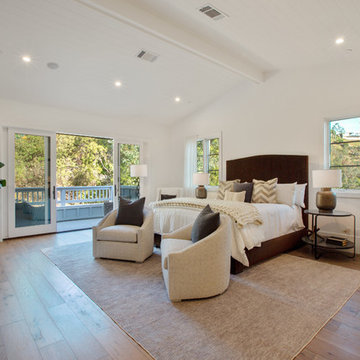
Design ideas for a classic bedroom in Los Angeles with white walls, medium hardwood flooring, a standard fireplace and brown floors.
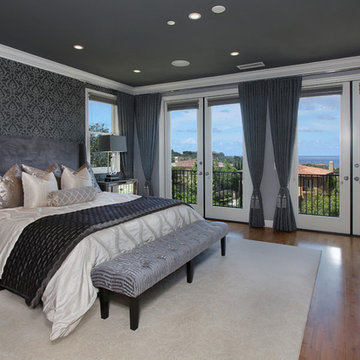
27 Diamonds is an interior design company in Orange County, CA. We take pride in delivering beautiful living spaces that reflect the tastes and lifestyles of our clients. Unlike most companies who charge hourly, most of our design packages are offered at a flat-rate, affordable price. Visit our website for more information: www.27diamonds.com
All furniture can be custom made to your specifications and shipped anywhere in the US (excluding Alaska and Hawaii). Contact us for more information.
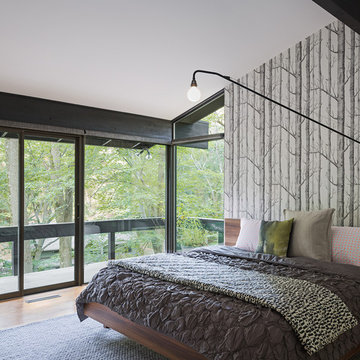
Sam Oberter Photography
Inspiration for a retro bedroom in Philadelphia with multi-coloured walls and medium hardwood flooring.
Inspiration for a retro bedroom in Philadelphia with multi-coloured walls and medium hardwood flooring.
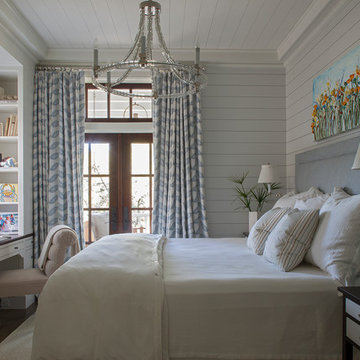
Jack Gardner
Photo of a coastal grey and brown bedroom in Other with white walls, medium hardwood flooring and brown floors.
Photo of a coastal grey and brown bedroom in Other with white walls, medium hardwood flooring and brown floors.
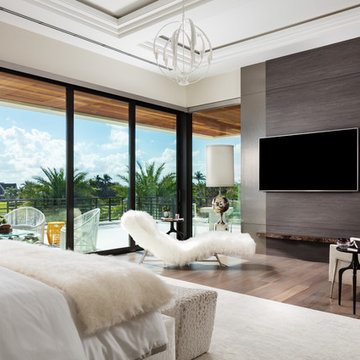
This is an example of a contemporary bedroom in Miami with beige walls, medium hardwood flooring and brown floors.
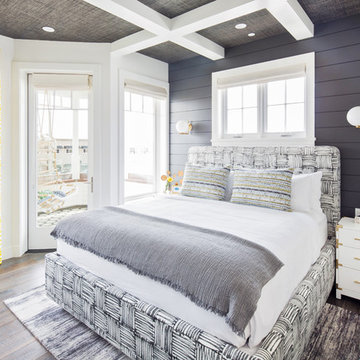
Five residential-style, three-level cottages are located behind the hotel facing 32nd Street. Spanning 1,500 square feet with a kitchen, rooftop deck featuring a fire place + barbeque, two bedrooms and a living room, showcasing masterfully designed interiors. Each cottage is named after the islands in Newport Beach and features a distinctive motif, tapping five elite Newport Beach-based firms: Grace Blu Interior Design, Jennifer Mehditash Design, Brooke Wagner Design, Erica Bryen Design and Blackband Design.
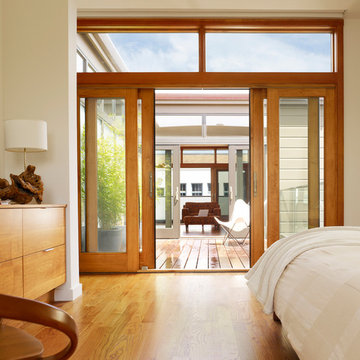
Cesar Rubio
Design ideas for a contemporary master bedroom in San Francisco with white walls, medium hardwood flooring and no fireplace.
Design ideas for a contemporary master bedroom in San Francisco with white walls, medium hardwood flooring and no fireplace.
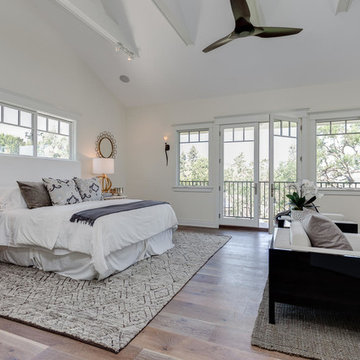
Photo of a large classic master bedroom in Los Angeles with white walls and medium hardwood flooring.
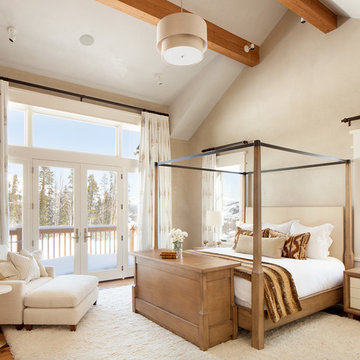
Inspiration for a large traditional master bedroom in Salt Lake City with beige walls and medium hardwood flooring.
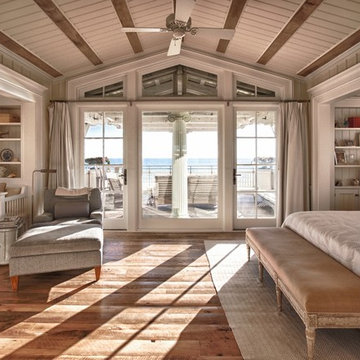
Wooden Classicism
Nesbitt House – Seaside, Florida
Architect: Robert A. M. Stern
Builder: O.B. Laurent Construction
E. F. San Juan produced all of the interior and exterior millwork for this elegantly designed residence in the influential New Urban town of Seaside, Florida.
Challenges:
The beachfront residence required adherence to the area’s strict building code requirements, creating a unique profile for the compact layout of each room. Each room was also designed with all-wood walls and ceilings, which meant there was a lot of custom millwork!
Solution:
Unlike many homes where the same molding and paneling profiles are repeated throughout each room, this home featured a unique profile for each space. The effort was laborious—our team at E. F. San Juan created tools for each of these specific jobs. “The project required over four hundred man-hours of knife-grinding just to produce the tools,” says Edward San Juan. “Organization and scheduling were critical in this project because so many parts were required to complete each room.”
The long hours and hard work allowed us to take the compacted plan and create the feel of an open, airy American beach house with the influence of 1930s Swedish classicism. The ceiling and walls in each room are paneled, giving them an elongated look to open up the space. The enticing, simplified wooden classicism style seamlessly complements the sweeping vistas and surrounding natural beauty along the Gulf of Mexico.
---
Photography by Steven Mangum – STM Photography
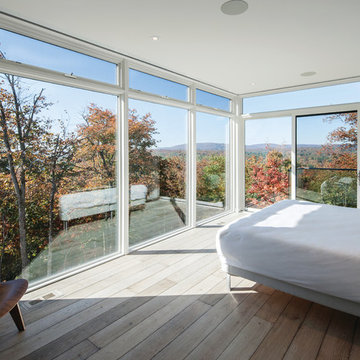
Architect: Rick Shean & Christopher Simmonds, Christopher Simmonds Architect Inc.
Photography By: Peter Fritz
“Feels very confident and fluent. Love the contrast between first and second floor, both in material and volume. Excellent modern composition.”
This Gatineau Hills home creates a beautiful balance between modern and natural. The natural house design embraces its earthy surroundings, while opening the door to a contemporary aesthetic. The open ground floor, with its interconnected spaces and floor-to-ceiling windows, allows sunlight to flow through uninterrupted, showcasing the beauty of the natural light as it varies throughout the day and by season.
The façade of reclaimed wood on the upper level, white cement board lining the lower, and large expanses of floor-to-ceiling windows throughout are the perfect package for this chic forest home. A warm wood ceiling overhead and rustic hand-scraped wood floor underfoot wrap you in nature’s best.
Marvin’s floor-to-ceiling windows invite in the ever-changing landscape of trees and mountains indoors. From the exterior, the vertical windows lead the eye upward, loosely echoing the vertical lines of the surrounding trees. The large windows and minimal frames effectively framed unique views of the beautiful Gatineau Hills without distracting from them. Further, the windows on the second floor, where the bedrooms are located, are tinted for added privacy. Marvin’s selection of window frame colors further defined this home’s contrasting exterior palette. White window frames were used for the ground floor and black for the second floor.
MARVIN PRODUCTS USED:
Marvin Bi-Fold Door
Marvin Sliding Patio Door
Marvin Tilt Turn and Hopper Window
Marvin Ultimate Awning Window
Marvin Ultimate Swinging French Door
Bedroom with Medium Hardwood Flooring Ideas and Designs
1