Bedroom with a Brick Fireplace Surround and All Types of Wall Treatment Ideas and Designs
Refine by:
Budget
Sort by:Popular Today
41 - 60 of 117 photos
Item 1 of 3
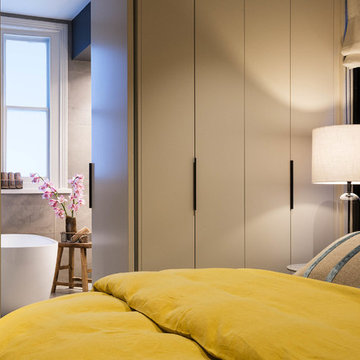
Photography by Matthew Moore
Photo of a medium sized contemporary master bedroom in Melbourne with white walls, light hardwood flooring, a two-sided fireplace, a brick fireplace surround, brown floors and brick walls.
Photo of a medium sized contemporary master bedroom in Melbourne with white walls, light hardwood flooring, a two-sided fireplace, a brick fireplace surround, brown floors and brick walls.
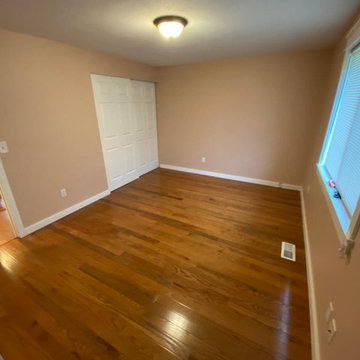
Remove old carpets then install isolation and hardwood floor
This is an example of a medium sized traditional guest bedroom in Seattle with beige walls, dark hardwood flooring, a standard fireplace, a brick fireplace surround, beige floors, a drop ceiling and panelled walls.
This is an example of a medium sized traditional guest bedroom in Seattle with beige walls, dark hardwood flooring, a standard fireplace, a brick fireplace surround, beige floors, a drop ceiling and panelled walls.
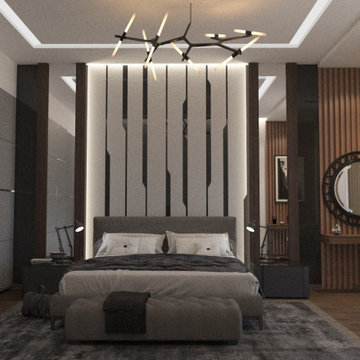
This is an example of a medium sized contemporary mezzanine and grey and white bedroom in Other with white walls, brick flooring, a standard fireplace, a brick fireplace surround, beige floors, all types of ceiling and wainscoting.
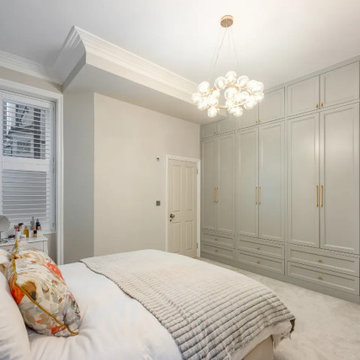
Full flat refurbisment
Inspiration for a large contemporary master and grey and white bedroom in London with grey walls, carpet, a standard fireplace, a brick fireplace surround, grey floors, a coffered ceiling, panelled walls and feature lighting.
Inspiration for a large contemporary master and grey and white bedroom in London with grey walls, carpet, a standard fireplace, a brick fireplace surround, grey floors, a coffered ceiling, panelled walls and feature lighting.
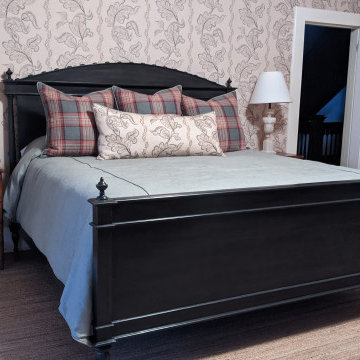
Gentleman's Guest Bedroom. We added Colefax and Fowler's "Lowick Plaid" on the euro shams and a Sister Parish fabric on the lumbar pillow. This room will soon be complete with a game table between the window seats.
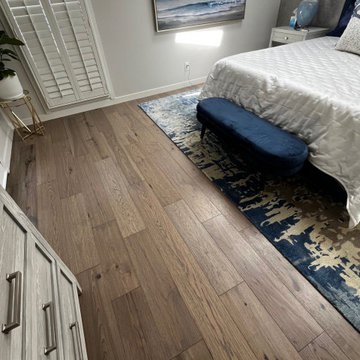
The Sandbar Hickory brings a traditional rustic design to the home with planks that are 7.5" in length and 6'2" in length.
Medium sized classic master bedroom in Los Angeles with grey walls, medium hardwood flooring, no fireplace, a brick fireplace surround, multi-coloured floors, a vaulted ceiling and panelled walls.
Medium sized classic master bedroom in Los Angeles with grey walls, medium hardwood flooring, no fireplace, a brick fireplace surround, multi-coloured floors, a vaulted ceiling and panelled walls.
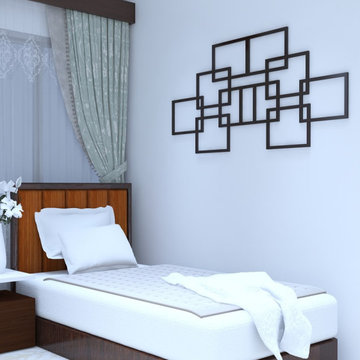
Welcome To
CONCEPT DESIGN ❤️
We Are Professionally Interior Designer And Interior Decorator. If You Have Any Problem About Your Interior Design, Then Please Call Me For Solution And Decoration.10+ Years Experience About Interior Design. Please See Below,
☞ Notable Designing Services of Concept Design Are:
▶?????????? ????? ???????? ??????:
➥Office Interior Design
➥Conference Room Design
➥Workstation Design
➥Cubicles Design
➥CEO Desk
➥Reception Desk
➥Office File Cabinet
➥Showroom Interior Design
➥Store Interior Design
➥Studio Interior Design
➥Gym Interior Design
➥Salon Interior Design
➥Beauty Parlor Interior Design
➥Hotel Interior Design
➥Restaurant Interior Design
▶???? ????? ??? ?????? ????? ??????:
➥Flat Interior Design
➥Villa Interior Design
➥Guesthouse Design
➥Kitchen Cabinet Interior Design
➥Guest Room Interior Design
➥Living Room Interior Design
➥Master Bedroom Interior Design
➥Kids/Child Bedroom Design
➥Reading Room Interior Design
➥Bathroom Interior Design
-------------------------------------
Inbox Our Facebook Page For More Information
https://www.facebook.com/ConceptDesignBD/
Or,
Please Give Us A Call For Details.
-------------------------------------
Company Name:
CONCEPT DESIGN.
Office Address:
Mirpur Shahi Masjid and Madrasa Complex,
259/A, 4th Floor, Darussalam,Dhaka-1216.
Factory Address:
216/16, West Agargon Shapla Housing Shyamoli
Dhaka-1216
Call: 01688293250
..........01303239491
Mail: info@conceptdesign-bd.com
Website: www.conceptdesign-bd.com
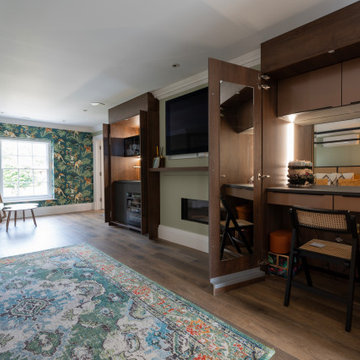
To compliment the built in gin bar, the room is complete with a dressing table, hidden behind the same style cabinet doors.
The client asked for mirrors on the back of the doors to be able to reflect the back of their hair into the backsplash mirror.
Our skilled fitters also finished the doors with built in plinths, to create a symmetry in closed door finish to the gin bar.
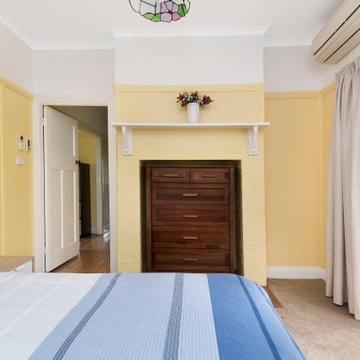
This is an example of a medium sized classic master bedroom in Canberra - Queanbeyan with yellow walls, carpet, a standard fireplace, a brick fireplace surround, beige floors and panelled walls.
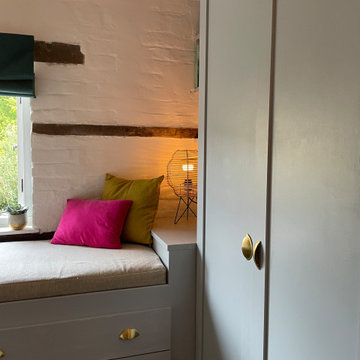
In this small cottage, with a young child, a space away from the main living area to relax and read was important to my clients. We also needed to maximise storage. Previously large furniture dominated the space and made it feel smaller. This bespoke solution was designed to maximise storage and provide the space to hide away and take time to relax
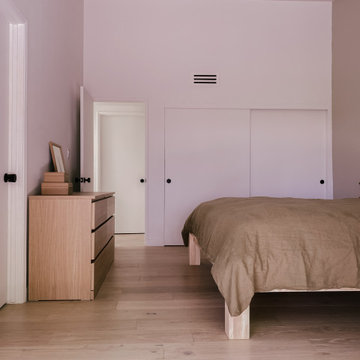
Pearl Oak Hardwood – The Ventura Hardwood Flooring Collection is contemporary and designed to look gently aged and weathered, while still being durable and stain resistant. Hallmark’s 2mm slice-cut style, combined with a wire brushed texture applied by hand, offers a truly natural look for contemporary living.
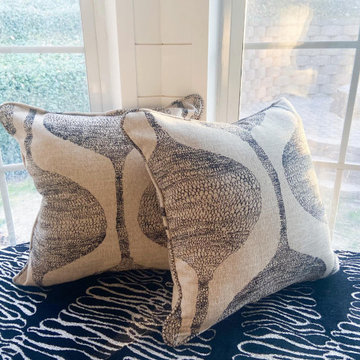
Inspiration for a bohemian master bedroom in Atlanta with white walls, laminate floors, a standard fireplace, a brick fireplace surround, brown floors, a vaulted ceiling and tongue and groove walls.
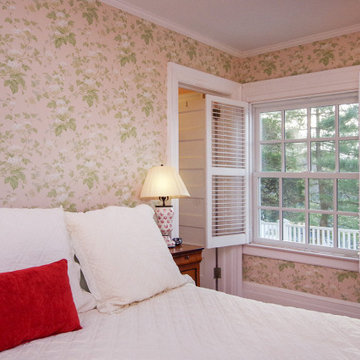
An endearing bedroom with new window we installed with grilles for a traditional look...
Replacement Window from Renewal by Andersen New Jersey
Photo of a medium sized master bedroom in New York with multi-coloured walls, medium hardwood flooring, a standard fireplace, a brick fireplace surround and wallpapered walls.
Photo of a medium sized master bedroom in New York with multi-coloured walls, medium hardwood flooring, a standard fireplace, a brick fireplace surround and wallpapered walls.

Adding dark green paint to the walls allowed all of the items in the space to pop, adding eye-catching interest and tons of style. A well rounded balnce is achieved by leaving the window moulding white and adding the warm wood tones of the midcentiry storage piece and dresser.
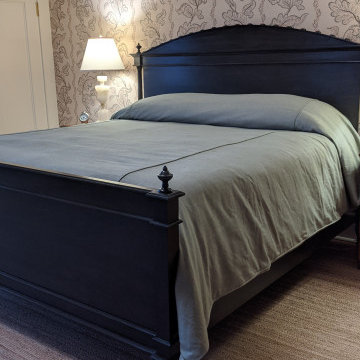
Gentleman's Guest Bedroom.
Photo of a medium sized classic guest bedroom in New York with beige walls, light hardwood flooring, a standard fireplace, a brick fireplace surround, brown floors and wallpapered walls.
Photo of a medium sized classic guest bedroom in New York with beige walls, light hardwood flooring, a standard fireplace, a brick fireplace surround, brown floors and wallpapered walls.
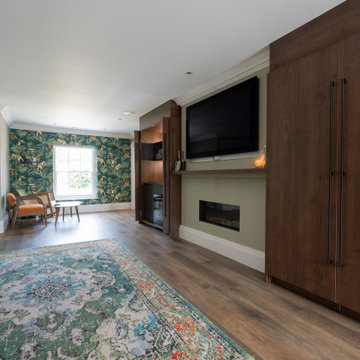
The usability of this bedroom was a problem for the client. The boutique hotel element really stands out in the cabinetry of the room. The far cabinet holds a gin bar complete with wine cooler, sink and tap.
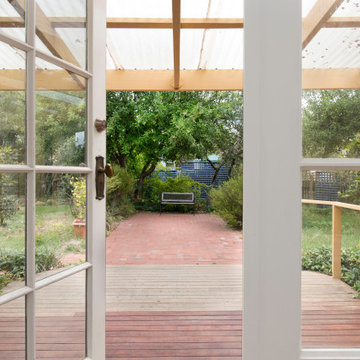
Photo of a medium sized classic master bedroom in Canberra - Queanbeyan with yellow walls, carpet, a standard fireplace, a brick fireplace surround, beige floors and panelled walls.
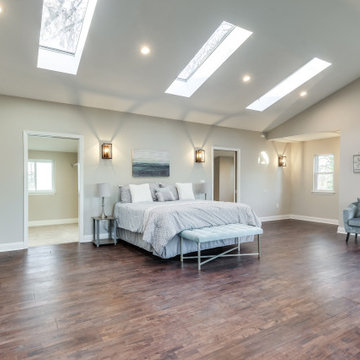
Expansive contemporary master bedroom in Baltimore with grey walls, dark hardwood flooring, a standard fireplace, a brick fireplace surround, brown floors, a vaulted ceiling and brick walls.
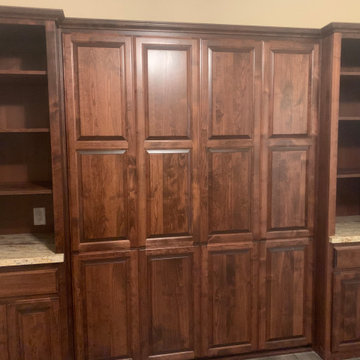
call for a quote
Inspiration for a large traditional guest bedroom in Other with yellow walls, laminate floors, a corner fireplace, a brick fireplace surround, grey floors, a coffered ceiling and panelled walls.
Inspiration for a large traditional guest bedroom in Other with yellow walls, laminate floors, a corner fireplace, a brick fireplace surround, grey floors, a coffered ceiling and panelled walls.
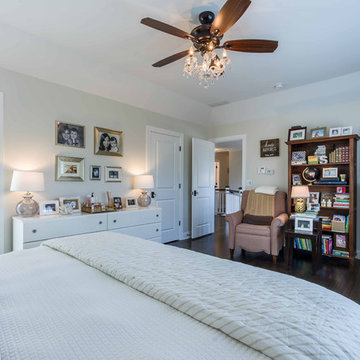
This 1990s brick home had decent square footage and a massive front yard, but no way to enjoy it. Each room needed an update, so the entire house was renovated and remodeled, and an addition was put on over the existing garage to create a symmetrical front. The old brown brick was painted a distressed white.
The 500sf 2nd floor addition includes 2 new bedrooms for their teen children, and the 12'x30' front porch lanai with standing seam metal roof is a nod to the homeowners' love for the Islands. Each room is beautifully appointed with large windows, wood floors, white walls, white bead board ceilings, glass doors and knobs, and interior wood details reminiscent of Hawaiian plantation architecture.
The kitchen was remodeled to increase width and flow, and a new laundry / mudroom was added in the back of the existing garage. The master bath was completely remodeled. Every room is filled with books, and shelves, many made by the homeowner.
Project photography by Kmiecik Imagery.
Bedroom with a Brick Fireplace Surround and All Types of Wall Treatment Ideas and Designs
3