Bedroom with a Metal Fireplace Surround and Brown Floors Ideas and Designs
Refine by:
Budget
Sort by:Popular Today
21 - 40 of 298 photos
Item 1 of 3
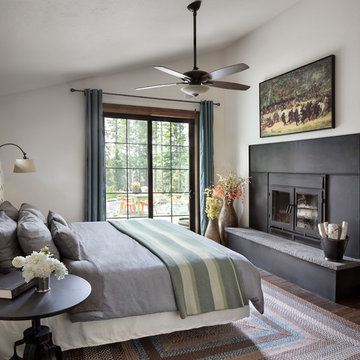
Gibeon Photography
Rustic master and grey and brown bedroom in Other with white walls, dark hardwood flooring, a standard fireplace, a metal fireplace surround and brown floors.
Rustic master and grey and brown bedroom in Other with white walls, dark hardwood flooring, a standard fireplace, a metal fireplace surround and brown floors.
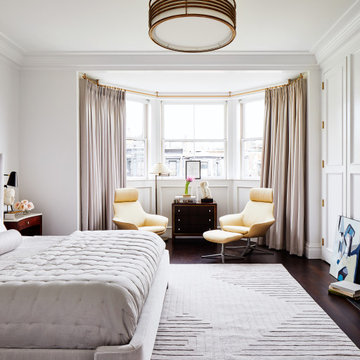
Design ideas for a large classic master and grey and brown bedroom in Boston with a standard fireplace, white walls, dark hardwood flooring, a metal fireplace surround and brown floors.
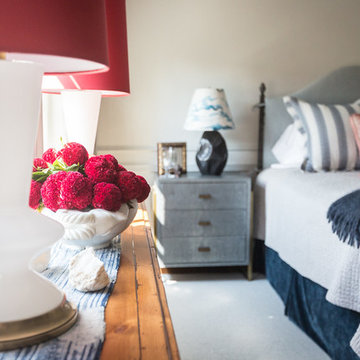
Large classic master bedroom in DC Metro with white walls, medium hardwood flooring, a standard fireplace, a metal fireplace surround and brown floors.
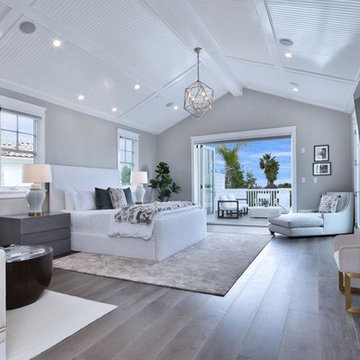
Large contemporary master and grey and brown bedroom in Los Angeles with grey walls, medium hardwood flooring, a standard fireplace, a metal fireplace surround and brown floors.
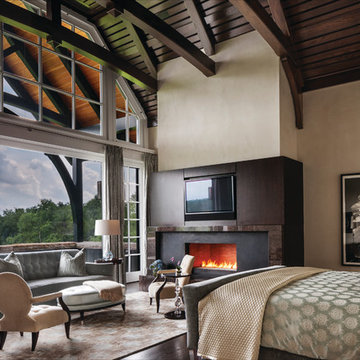
Durston Saylor
This is an example of a large contemporary master and grey and brown bedroom in New York with beige walls, dark hardwood flooring, a standard fireplace, a metal fireplace surround and brown floors.
This is an example of a large contemporary master and grey and brown bedroom in New York with beige walls, dark hardwood flooring, a standard fireplace, a metal fireplace surround and brown floors.
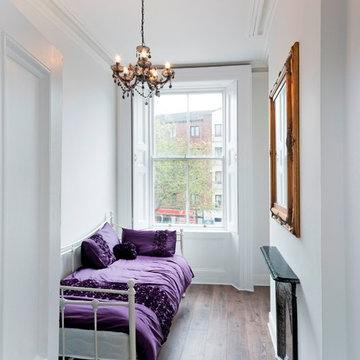
Inspiration for a small classic guest bedroom in Dublin with white walls, dark hardwood flooring, a metal fireplace surround and brown floors.

Wonderfully executed Farm house modern Master Bedroom. T&G Ceiling, with custom wood beams. Steel surround fireplace and 8' hardwood floors imported from Europe

WINNER: Silver Award – One-of-a-Kind Custom or Spec 4,001 – 5,000 sq ft, Best in American Living Awards, 2019
Affectionately called The Magnolia, a reference to the architect's Southern upbringing, this project was a grass roots exploration of farmhouse architecture. Located in Phoenix, Arizona’s idyllic Arcadia neighborhood, the home gives a nod to the area’s citrus orchard history.
Echoing the past while embracing current millennial design expectations, this just-complete speculative family home hosts four bedrooms, an office, open living with a separate “dirty kitchen”, and the Stone Bar. Positioned in the Northwestern portion of the site, the Stone Bar provides entertainment for the interior and exterior spaces. With retracting sliding glass doors and windows above the bar, the space opens up to provide a multipurpose playspace for kids and adults alike.
Nearly as eyecatching as the Camelback Mountain view is the stunning use of exposed beams, stone, and mill scale steel in this grass roots exploration of farmhouse architecture. White painted siding, white interior walls, and warm wood floors communicate a harmonious embrace in this soothing, family-friendly abode.
Project Details // The Magnolia House
Architecture: Drewett Works
Developer: Marc Development
Builder: Rafterhouse
Interior Design: Rafterhouse
Landscape Design: Refined Gardens
Photographer: ProVisuals Media
Awards
Silver Award – One-of-a-Kind Custom or Spec 4,001 – 5,000 sq ft, Best in American Living Awards, 2019
Featured In
“The Genteel Charm of Modern Farmhouse Architecture Inspired by Architect C.P. Drewett,” by Elise Glickman for Iconic Life, Nov 13, 2019
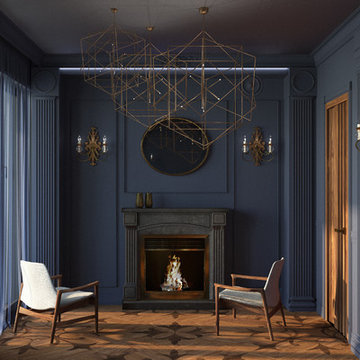
Интерьер этой квартиры в Доломитах, северной горной части Италии разрабатывался для русской семейной пары . Для реконструкции были выбраны апартаменты 140 кв м в небольшом итальянском городке с достаточной инфраструктурой, расположенном на красивейшем горном озере в непосредственной близости от горнолыжных курортов для катания на лыжах зимой, а так же рядом с горными велосипедными и пешеходными тропами для отдыха летом. То есть в качестве круглогодичной дачи на время отдыха. Сначала проект был задуман как база с несколькими спальнями для друзей и просторной кухней и лонж зоной для вечеринок. Однако в процессе оформления недвижимости, познакомившись с местной культурой, природой и традициями, семейная пара решила изменить направление проекта в сторону личного комфорта, пространства, созданного исключительно для двоих.
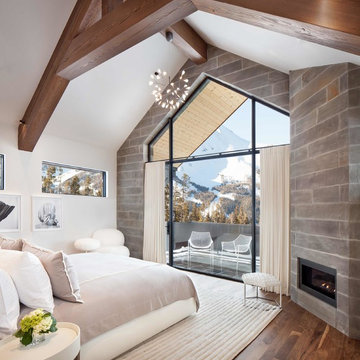
Timber Ridge Residence by Locati Architects, Interior Design by Pina Manzone, Photography by Gibeon Photography
Photo of a contemporary bedroom in Other with white walls, medium hardwood flooring, a ribbon fireplace, a metal fireplace surround and brown floors.
Photo of a contemporary bedroom in Other with white walls, medium hardwood flooring, a ribbon fireplace, a metal fireplace surround and brown floors.
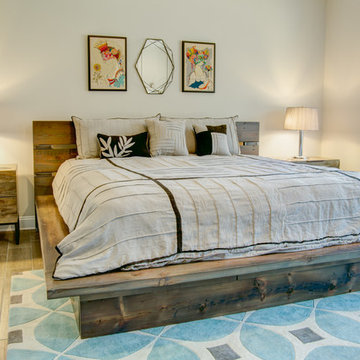
Platform bed hand crafted from reclaimed barnwood and fabricated steel. King size
Design ideas for a large rustic master and grey and brown bedroom in Raleigh with brown floors, grey walls, light hardwood flooring, a metal fireplace surround and no fireplace.
Design ideas for a large rustic master and grey and brown bedroom in Raleigh with brown floors, grey walls, light hardwood flooring, a metal fireplace surround and no fireplace.
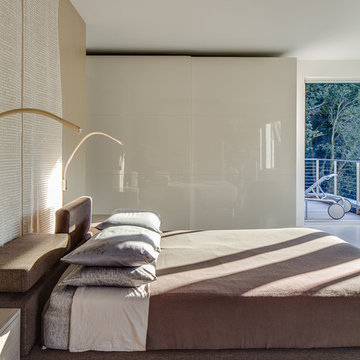
Inspiration for a large modern master bedroom in San Francisco with white walls, medium hardwood flooring, a ribbon fireplace, a metal fireplace surround and brown floors.
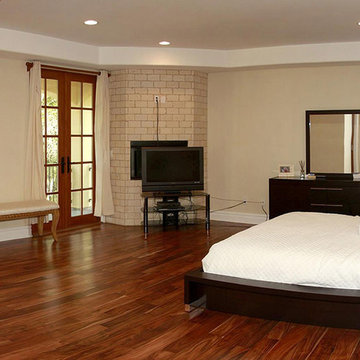
Design ideas for a large classic master bedroom in Los Angeles with beige walls, medium hardwood flooring, a standard fireplace, a metal fireplace surround and brown floors.
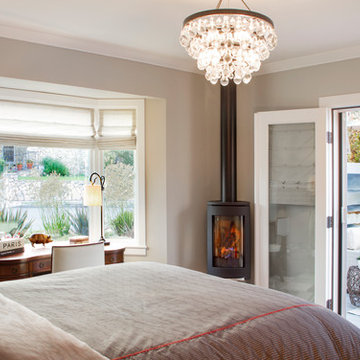
Photo Credit: Nicole Leone
Traditional master and grey and brown bedroom in Los Angeles with grey walls, brown floors, dark hardwood flooring, a hanging fireplace and a metal fireplace surround.
Traditional master and grey and brown bedroom in Los Angeles with grey walls, brown floors, dark hardwood flooring, a hanging fireplace and a metal fireplace surround.
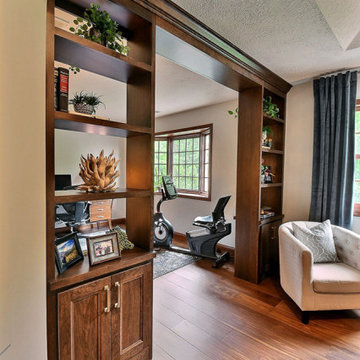
The columns separating the master bedroom and office area were demolished and replaced with new custom built-in, see-through Crystal Cabinet bookshelves with cherry wood Tahoe doors coated with a sepia stain.
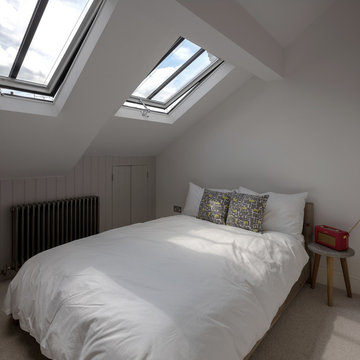
Peter Landers
Medium sized victorian guest bedroom in London with beige walls, medium hardwood flooring, a standard fireplace, a metal fireplace surround and brown floors.
Medium sized victorian guest bedroom in London with beige walls, medium hardwood flooring, a standard fireplace, a metal fireplace surround and brown floors.
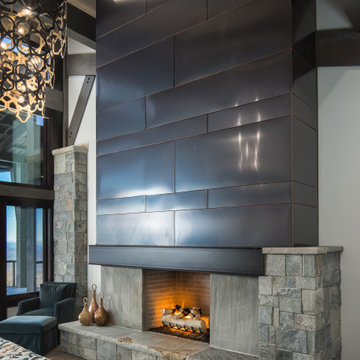
VPC’s featured Custom Home Project of the Month for March is the spectacular Mountain Modern Lodge. With six bedrooms, six full baths, and two half baths, this custom built 11,200 square foot timber frame residence exemplifies breathtaking mountain luxury.
The home borrows inspiration from its surroundings with smooth, thoughtful exteriors that harmonize with nature and create the ultimate getaway. A deck constructed with Brazilian hardwood runs the entire length of the house. Other exterior design elements include both copper and Douglas Fir beams, stone, standing seam metal roofing, and custom wire hand railing.
Upon entry, visitors are introduced to an impressively sized great room ornamented with tall, shiplap ceilings and a patina copper cantilever fireplace. The open floor plan includes Kolbe windows that welcome the sweeping vistas of the Blue Ridge Mountains. The great room also includes access to the vast kitchen and dining area that features cabinets adorned with valances as well as double-swinging pantry doors. The kitchen countertops exhibit beautifully crafted granite with double waterfall edges and continuous grains.
VPC’s Modern Mountain Lodge is the very essence of sophistication and relaxation. Each step of this contemporary design was created in collaboration with the homeowners. VPC Builders could not be more pleased with the results of this custom-built residence.
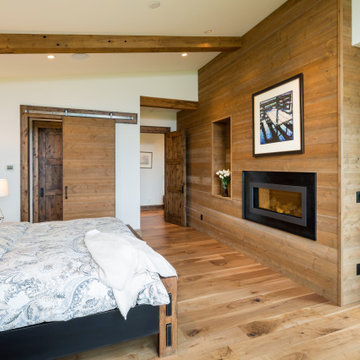
The Master Bedroom has a modern wood wall with integrated art niche and fireplace. The sliding door leads to the bath and closet.
Inspiration for a medium sized rustic master bedroom in Other with white walls, medium hardwood flooring, a standard fireplace, a metal fireplace surround and brown floors.
Inspiration for a medium sized rustic master bedroom in Other with white walls, medium hardwood flooring, a standard fireplace, a metal fireplace surround and brown floors.
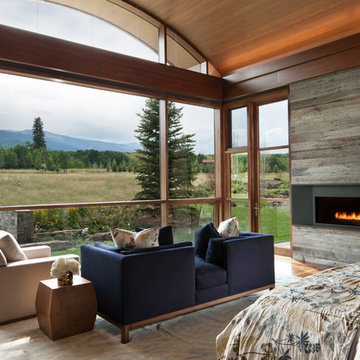
David O. Marlow
Design ideas for an expansive contemporary master bedroom in Denver with grey walls, dark hardwood flooring, a ribbon fireplace, a metal fireplace surround and brown floors.
Design ideas for an expansive contemporary master bedroom in Denver with grey walls, dark hardwood flooring, a ribbon fireplace, a metal fireplace surround and brown floors.
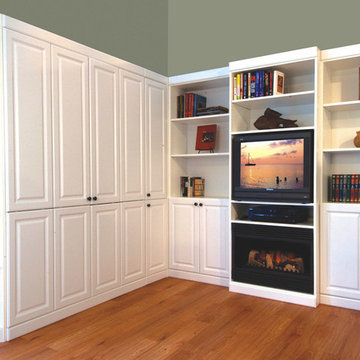
Photo of a medium sized classic guest bedroom in Jacksonville with green walls, medium hardwood flooring, a standard fireplace, a metal fireplace surround and brown floors.
Bedroom with a Metal Fireplace Surround and Brown Floors Ideas and Designs
2