Bedroom with a Metal Fireplace Surround and Brown Floors Ideas and Designs
Refine by:
Budget
Sort by:Popular Today
101 - 120 of 298 photos
Item 1 of 3
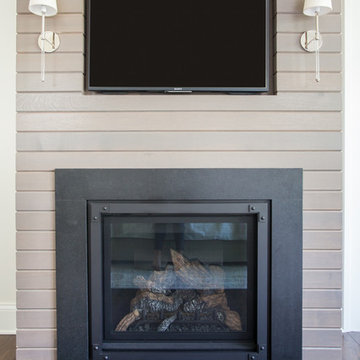
Inspiration for a classic bedroom in Chicago with grey walls, dark hardwood flooring, a standard fireplace, a metal fireplace surround and brown floors.
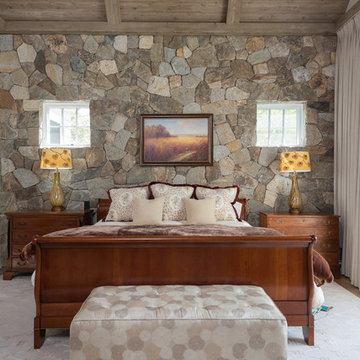
Karol Steczkowski | 860.770.6705 | www.toprealestatephotos.com
Inspiration for a large traditional master bedroom in Bridgeport with white walls, light hardwood flooring, a standard fireplace, a metal fireplace surround and brown floors.
Inspiration for a large traditional master bedroom in Bridgeport with white walls, light hardwood flooring, a standard fireplace, a metal fireplace surround and brown floors.
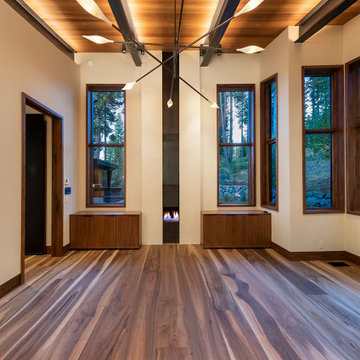
For this ski-in, ski-out mountainside property, the intent was to create an architectural masterpiece that was simple, sophisticated, timeless and unique all at the same time. The clients wanted to express their love for Japanese-American craftsmanship, so we incorporated some hints of that motif into the designs.
The high cedar wood ceiling and exposed curved steel beams are dramatic and reveal a roofline nodding to a traditional pagoda design. Striking bronze hanging lights span the kitchen and other unique light fixtures highlight every space. Warm walnut plank flooring and contemporary walnut cabinetry run throughout the home.
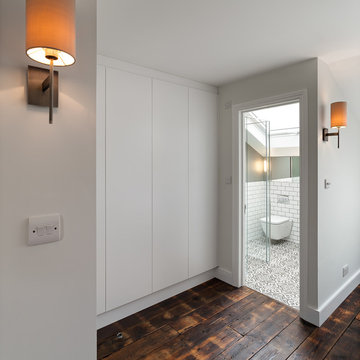
Peter Landers
Inspiration for a large victorian master bedroom in London with grey walls, dark hardwood flooring, a standard fireplace, a metal fireplace surround and brown floors.
Inspiration for a large victorian master bedroom in London with grey walls, dark hardwood flooring, a standard fireplace, a metal fireplace surround and brown floors.
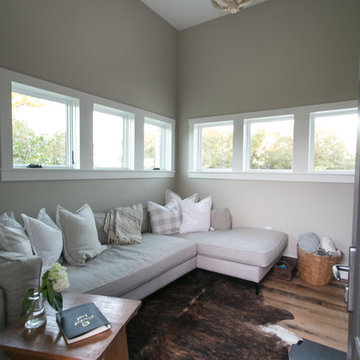
This is an example of a medium sized farmhouse master bedroom in Austin with beige walls, medium hardwood flooring, a standard fireplace, a metal fireplace surround and brown floors.
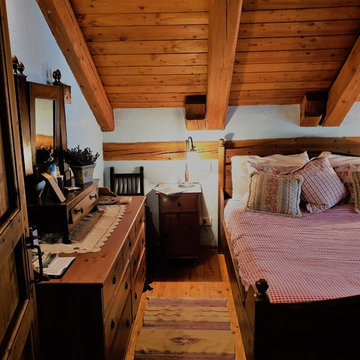
Photo of a small rustic bedroom in Turin with yellow walls, light hardwood flooring, a wood burning stove, a metal fireplace surround and brown floors.
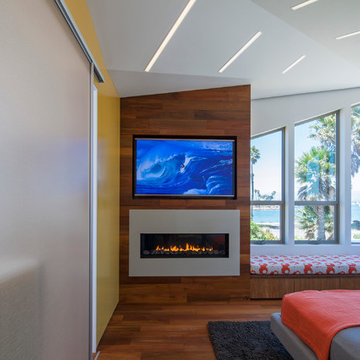
Art Gray, Art Gray Photography
Photo of a medium sized contemporary guest bedroom in Los Angeles with white walls, medium hardwood flooring, a ribbon fireplace, a metal fireplace surround and brown floors.
Photo of a medium sized contemporary guest bedroom in Los Angeles with white walls, medium hardwood flooring, a ribbon fireplace, a metal fireplace surround and brown floors.
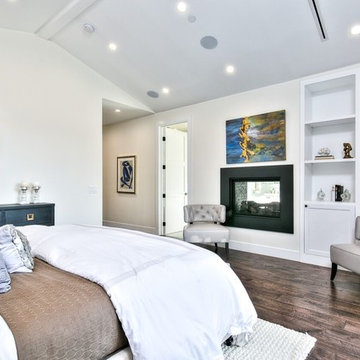
This is an example of a medium sized classic master and grey and brown bedroom in Orange County with brown walls, porcelain flooring, a two-sided fireplace, a metal fireplace surround and brown floors.
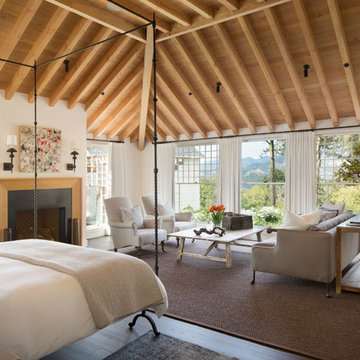
Photography copyright Paul Dyer Photography
Photo of a rural bedroom in Other with white walls, dark hardwood flooring, a standard fireplace, a metal fireplace surround and brown floors.
Photo of a rural bedroom in Other with white walls, dark hardwood flooring, a standard fireplace, a metal fireplace surround and brown floors.
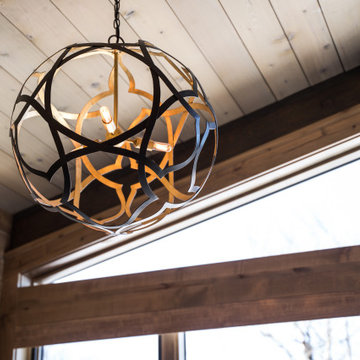
VPC’s featured Custom Home Project of the Month for March is the spectacular Mountain Modern Lodge. With six bedrooms, six full baths, and two half baths, this custom built 11,200 square foot timber frame residence exemplifies breathtaking mountain luxury.
The home borrows inspiration from its surroundings with smooth, thoughtful exteriors that harmonize with nature and create the ultimate getaway. A deck constructed with Brazilian hardwood runs the entire length of the house. Other exterior design elements include both copper and Douglas Fir beams, stone, standing seam metal roofing, and custom wire hand railing.
Upon entry, visitors are introduced to an impressively sized great room ornamented with tall, shiplap ceilings and a patina copper cantilever fireplace. The open floor plan includes Kolbe windows that welcome the sweeping vistas of the Blue Ridge Mountains. The great room also includes access to the vast kitchen and dining area that features cabinets adorned with valances as well as double-swinging pantry doors. The kitchen countertops exhibit beautifully crafted granite with double waterfall edges and continuous grains.
VPC’s Modern Mountain Lodge is the very essence of sophistication and relaxation. Each step of this contemporary design was created in collaboration with the homeowners. VPC Builders could not be more pleased with the results of this custom-built residence.
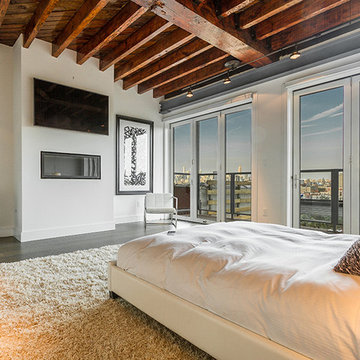
Despite the billion-dollar views, premium homes are scant atop the Palisades. When the designer set out to create the perfect Palisades aerie, complete with a private pool, it proved to be quiet the undertaking. This property is situated just behind the cliff's edge with fantastic views, but equally as many challenges. After nearly three years of arduous renovations and improvements, it's now a sophisticated retreat with modern, industrial finishes throughout. Without a doubt, the crowning achievement of this spectacular renovation is the 10 foot by 12 foot stainless steel pool and hot tub situated on the roof.
The 2017 Global Choice ARDA goes to
Dixon Projects
Designer: Dixon Projects
From: New York, New York
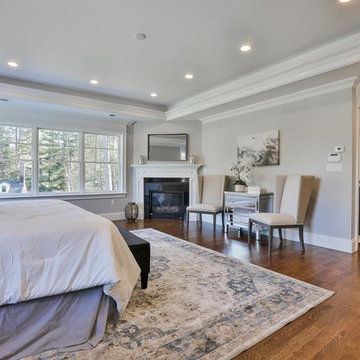
Large traditional master bedroom in Boston with grey walls, medium hardwood flooring, a standard fireplace, a metal fireplace surround and brown floors.
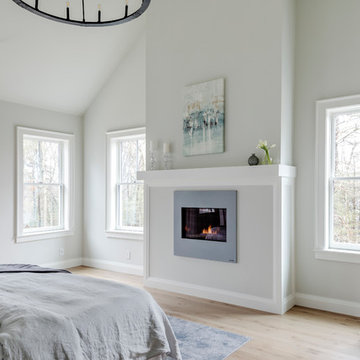
This is an example of a large traditional master bedroom in Boston with grey walls, medium hardwood flooring, a standard fireplace, a metal fireplace surround and brown floors.
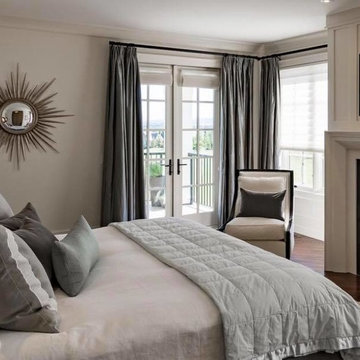
Photo of a classic grey and brown bedroom in Calgary with beige walls, dark hardwood flooring, a standard fireplace, a metal fireplace surround and brown floors.
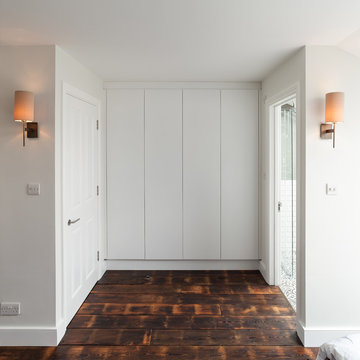
Peter Landers
This is an example of a large victorian master bedroom in London with grey walls, dark hardwood flooring, a standard fireplace, a metal fireplace surround and brown floors.
This is an example of a large victorian master bedroom in London with grey walls, dark hardwood flooring, a standard fireplace, a metal fireplace surround and brown floors.
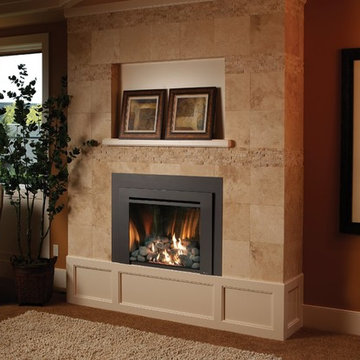
Inspiration for a large traditional master bedroom in New York with brown walls, carpet, a standard fireplace, a metal fireplace surround and brown floors.
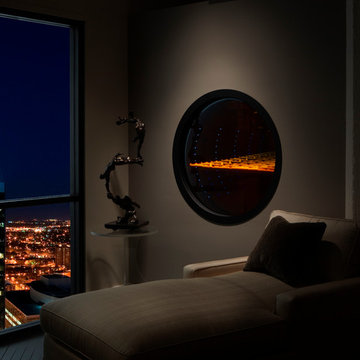
Large contemporary master bedroom in Portland Maine with beige walls, medium hardwood flooring, a standard fireplace, a metal fireplace surround and brown floors.
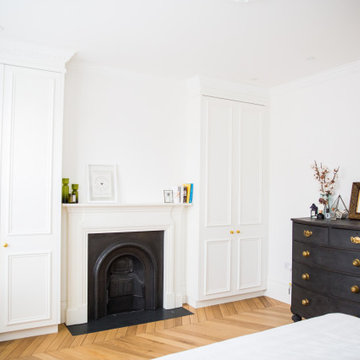
This fresh master bedroom, is flooded with light through the white interior shutters. There is a stunning pale oak engineered wood floor which beautifully offsets the traditional Victorian radiators. The alcove space has been used effectively to build in full height storage.
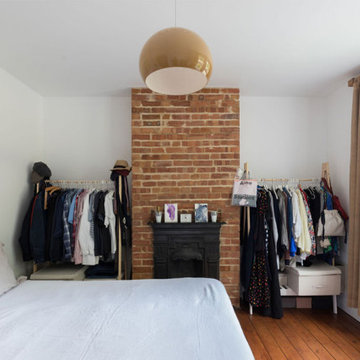
In the main bedroom, the plaster finish was removed from the chimney breasts and the fireplaces opened. The clients loved the brickwork so it was cleaned and repaired as required to create stunning focal points for each room. Reclaimed fireplaces were fitted and architectural features such as the skirting, radiators, ceiling roses and ironmongery were all replaced for a fabulous finish in keeping with the period of the property. Dulux Brilliant White paint was used throughout to keep the room bright and fresh, and help the brickwork stand out. Vintage light fittings were sourced by the clients to keep the retro feeling flowing throughout the home.
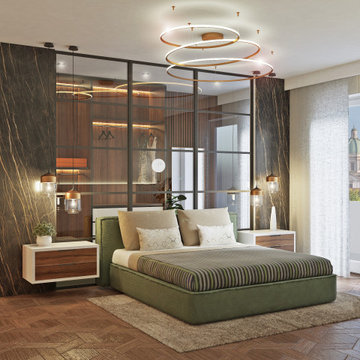
Progetto camera da letto con cabina armadio integrata di Molteni "Gliss Master".
I due spazi sono uniti visivamente ma separati fisicamente da una vetrata in alluminio nero incorniciata da due setti con rivestimento in Laminam nella colorazione "Noir Desire", ripreso anche sul mobile TV.
Il letto al centro della stanza è di Ditre Italia e il lampadario a soffitto di Fabbain Illuminazione.
Alle pareti carta da parati Tecnografica.
Parquet in rovere Almafloor modello "Treccia".
Bedroom with a Metal Fireplace Surround and Brown Floors Ideas and Designs
6