Bedroom with a Standard Fireplace and a Wood Burning Stove Ideas and Designs
Refine by:
Budget
Sort by:Popular Today
141 - 160 of 18,588 photos
Item 1 of 3
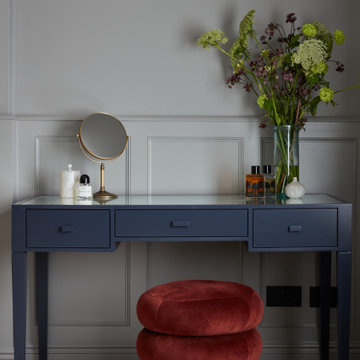
We added carpet, panelling & contemporary lighting to this master bedroom. The bold colours and use of velvet make it feel elegant and grown up
Design ideas for a large contemporary master bedroom in London with grey walls, carpet, a standard fireplace, a wooden fireplace surround and beige floors.
Design ideas for a large contemporary master bedroom in London with grey walls, carpet, a standard fireplace, a wooden fireplace surround and beige floors.
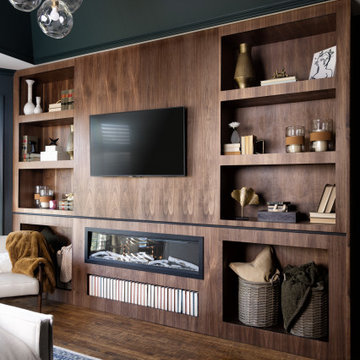
Design ideas for a master bedroom in Kansas City with green walls, medium hardwood flooring, a standard fireplace, a wooden fireplace surround, brown floors, a vaulted ceiling and panelled walls.
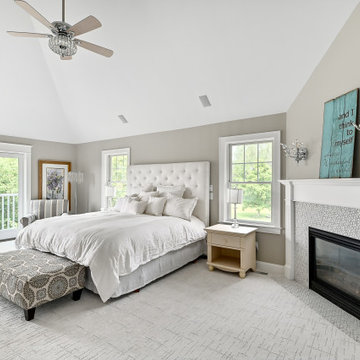
Photo of an expansive classic master bedroom in Milwaukee with beige walls, carpet, a standard fireplace, a tiled fireplace surround, white floors and a vaulted ceiling.

Modern Bedroom with wood slat accent wall that continues onto ceiling. Neutral bedroom furniture in colors black white and brown.
This is an example of a large contemporary master bedroom in San Francisco with white walls, light hardwood flooring, a standard fireplace, a stone fireplace surround, brown floors, a wood ceiling, wood walls and a chimney breast.
This is an example of a large contemporary master bedroom in San Francisco with white walls, light hardwood flooring, a standard fireplace, a stone fireplace surround, brown floors, a wood ceiling, wood walls and a chimney breast.

Photo of a large country master bedroom in San Francisco with beige walls, medium hardwood flooring, a standard fireplace, a tiled fireplace surround, brown floors, exposed beams, a timber clad ceiling and a vaulted ceiling.
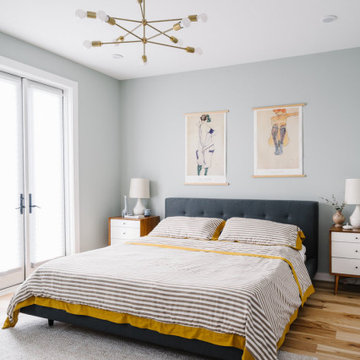
Completed in 2015, this project incorporates a Scandinavian vibe to enhance the modern architecture and farmhouse details. The vision was to create a balanced and consistent design to reflect clean lines and subtle rustic details, which creates a calm sanctuary. The whole home is not based on a design aesthetic, but rather how someone wants to feel in a space, specifically the feeling of being cozy, calm, and clean. This home is an interpretation of modern design without focusing on one specific genre; it boasts a midcentury master bedroom, stark and minimal bathrooms, an office that doubles as a music den, and modern open concept on the first floor. It’s the winner of the 2017 design award from the Austin Chapter of the American Institute of Architects and has been on the Tribeza Home Tour; in addition to being published in numerous magazines such as on the cover of Austin Home as well as Dwell Magazine, the cover of Seasonal Living Magazine, Tribeza, Rue Daily, HGTV, Hunker Home, and other international publications.
----
Featured on Dwell!
https://www.dwell.com/article/sustainability-is-the-centerpiece-of-this-new-austin-development-071e1a55
---
Project designed by the Atomic Ranch featured modern designers at Breathe Design Studio. From their Austin design studio, they serve an eclectic and accomplished nationwide clientele including in Palm Springs, LA, and the San Francisco Bay Area.
For more about Breathe Design Studio, see here: https://www.breathedesignstudio.com/
To learn more about this project, see here: https://www.breathedesignstudio.com/scandifarmhouse
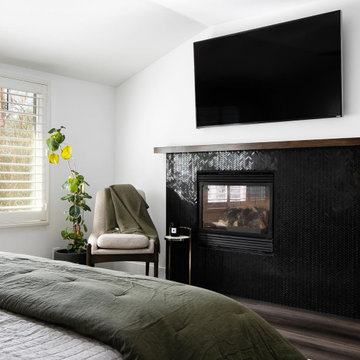
Inspiration for a large contemporary master bedroom in Santa Barbara with white walls, dark hardwood flooring, a standard fireplace, a stone fireplace surround, black floors and panelled walls.
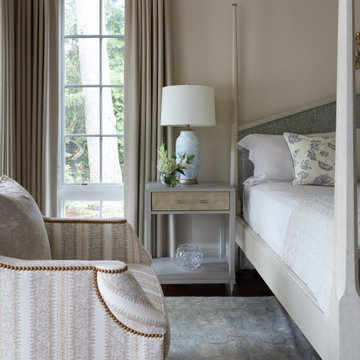
Photo of a large classic master bedroom in Chicago with beige walls, medium hardwood flooring, a standard fireplace and a vaulted ceiling.
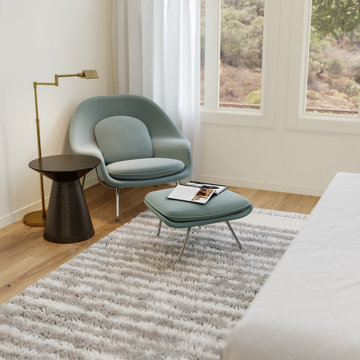
This modern home nestled in the beautiful Los Altos Hills area is being remodeled both inside and out with a minimalist vibe to make the most of the breathtaking valley views. With limited structural changes to maximize the function of the home and showcase the view, the main goal of this project is to completely furnish for a busy active family of five who loves outdoors, entertaining, and fitness. Because the client wishes to extensively use the outdoor spaces, this project is also about recreating key rooms outside on the 3-tier patio so this family can enjoy all this home has to offer.
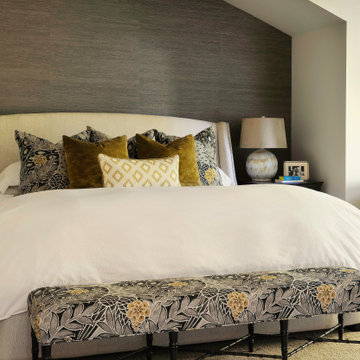
Large classic master bedroom in Seattle with grey walls, carpet, a standard fireplace, a tiled fireplace surround, beige floors and a vaulted ceiling.
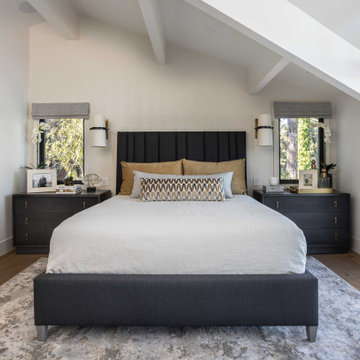
This is an example of a medium sized contemporary master bedroom in Sacramento with white walls, medium hardwood flooring, a standard fireplace, a tiled fireplace surround, brown floors, exposed beams and wallpapered walls.
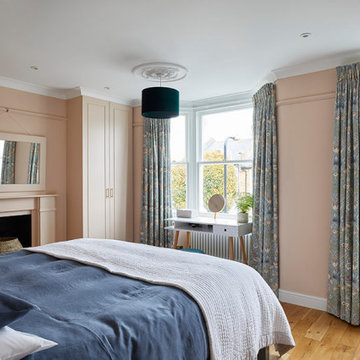
This is an example of a medium sized classic master bedroom in London with pink walls, medium hardwood flooring, a standard fireplace, a plastered fireplace surround, brown floors and tongue and groove walls.
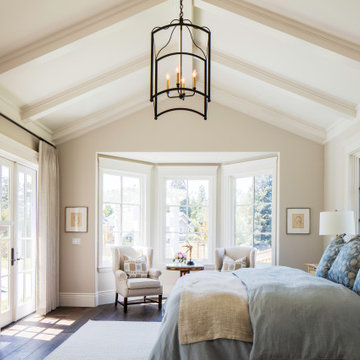
Classic master bedroom with vaulted ceiling and white exposed beams. Custom wood and and marble mantle.
Large nautical master bedroom in San Francisco with beige walls, dark hardwood flooring, a standard fireplace, a stone fireplace surround, beige floors and exposed beams.
Large nautical master bedroom in San Francisco with beige walls, dark hardwood flooring, a standard fireplace, a stone fireplace surround, beige floors and exposed beams.

Master bedroom of modern luxury farmhouse in Pass Christian Mississippi photographed for Watters Architecture by Birmingham Alabama based architectural and interiors photographer Tommy Daspit.

A Scandinavian inspired design, paired with a graphic wallpapered ceiling create a unique master bedroom.
Large contemporary master bedroom in Boston with white walls, light hardwood flooring, a standard fireplace, a stone fireplace surround, brown floors and a wallpapered ceiling.
Large contemporary master bedroom in Boston with white walls, light hardwood flooring, a standard fireplace, a stone fireplace surround, brown floors and a wallpapered ceiling.
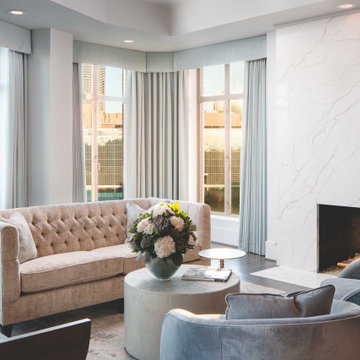
Design ideas for an expansive contemporary master bedroom in Atlanta with dark hardwood flooring, a standard fireplace and a stone fireplace surround.
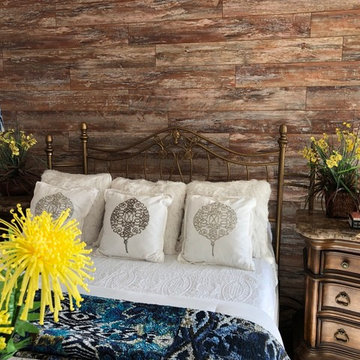
Modern and eclectic master bedroom
This is an example of a large modern master bedroom in Albuquerque with white walls, dark hardwood flooring, a standard fireplace, a wooden fireplace surround and brown floors.
This is an example of a large modern master bedroom in Albuquerque with white walls, dark hardwood flooring, a standard fireplace, a wooden fireplace surround and brown floors.
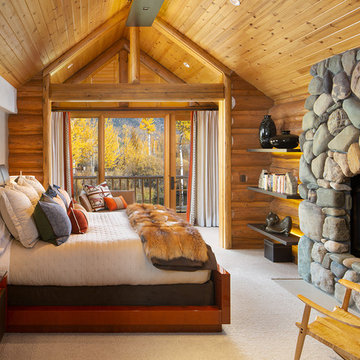
Photo of an expansive rustic master bedroom in Other with carpet, a stone fireplace surround, beige floors, beige walls and a standard fireplace.

Medium sized modern master bedroom in Los Angeles with beige walls, porcelain flooring, a standard fireplace, grey floors, a vaulted ceiling and a stone fireplace surround.

This Farmhouse Style Napa cabin features vaulted ceilings and walls cladded with our patina pine, sourced from century-old barn boards with original weathering and saw marks. The wood used here was reclaimed from a Wisconsin dairy barn. Also incorporated in the design are nearly 2,000 board feet of our interior rough pine trim.
Situated in the center of wine country, this cabin in the woods was designed by Wade Design Architects.
Bedroom with a Standard Fireplace and a Wood Burning Stove Ideas and Designs
8