Bedroom with a Two-sided Fireplace Ideas and Designs
Refine by:
Budget
Sort by:Popular Today
261 - 280 of 2,139 photos
Item 1 of 2
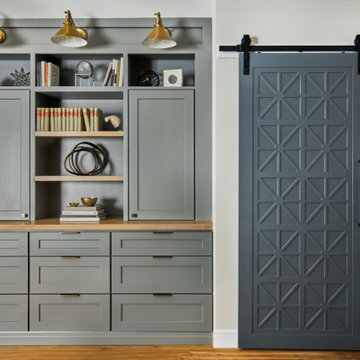
A three dimensional sliding door adorns the entry to the primary bathroom. An adjacent built-in functions as a stylish dresser for storing clothes with a few shelves for the most cherished of books and collected accessories.
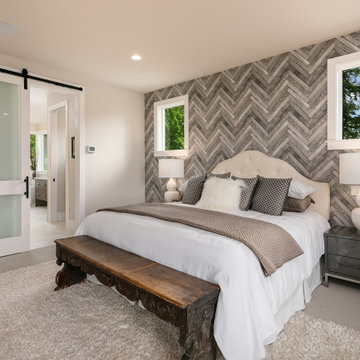
Enfort Homes - 2020
This is an example of a large contemporary master bedroom in Seattle with carpet, a two-sided fireplace, a metal fireplace surround and wallpapered walls.
This is an example of a large contemporary master bedroom in Seattle with carpet, a two-sided fireplace, a metal fireplace surround and wallpapered walls.
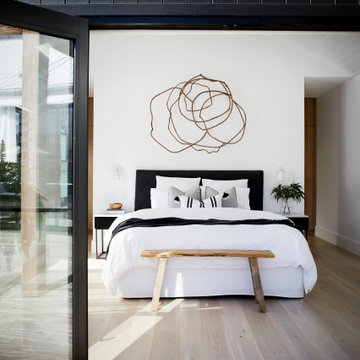
Bringing this incredible Modern Farmhouse to life with a paired back coastal resort style was an absolute pleasure. Monochromatic and full of texture, Catalina was a beautiful project to work on. Architecture by O'Tool Architects , Landscaping Design by Mon Palmer, Interior Design by Jess Hunter Interior Design
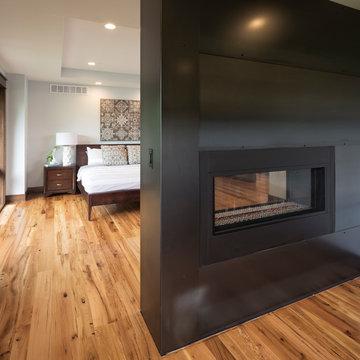
Owner's suite double sided fireplace - Photo by Landmark Photography
Photo of a modern master bedroom in Minneapolis with medium hardwood flooring, a two-sided fireplace and a metal fireplace surround.
Photo of a modern master bedroom in Minneapolis with medium hardwood flooring, a two-sided fireplace and a metal fireplace surround.
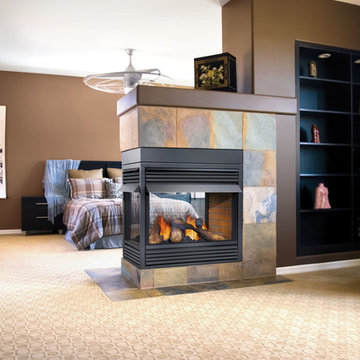
GVF40 3 sided vent free gas fireplace in bedroom set
[Napoleon]
Inspiration for a large classic master bedroom in Denver with brown walls, carpet, a two-sided fireplace and a tiled fireplace surround.
Inspiration for a large classic master bedroom in Denver with brown walls, carpet, a two-sided fireplace and a tiled fireplace surround.
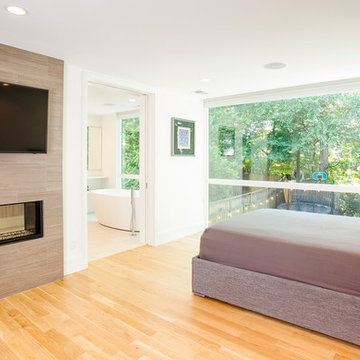
Shawn Lortie Photography
This is an example of a large modern master bedroom in DC Metro with white walls, light hardwood flooring, a two-sided fireplace, a tiled fireplace surround and beige floors.
This is an example of a large modern master bedroom in DC Metro with white walls, light hardwood flooring, a two-sided fireplace, a tiled fireplace surround and beige floors.
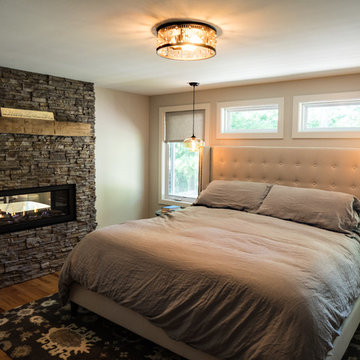
This Bedroom features added windows to the room to add brightness and better ventilation. The fireplace is a real focal point to the roomthat has a mantle that was repurposed from an barn. The adjacent wall to the fireplace is covered with barn wood that gives the room that rustic feeling.
Visions in Photography
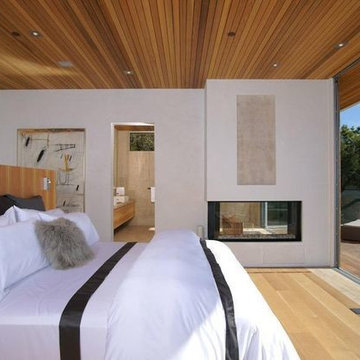
Two gorgeous Acucraft custom gas fireplaces fit seamlessly into this ultra-modern hillside hideaway with unobstructed views of downtown San Francisco & the Golden Gate Bridge. http://www.acucraft.com/custom-gas-residential-fireplaces-tiburon-ca-residence/
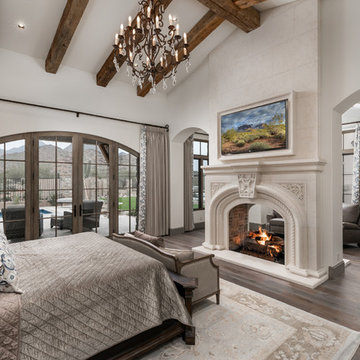
As the preferred custom house architects in Phoenix, implementing details like this cast stone fireplace surround and the natural wood flooring are what they do best.
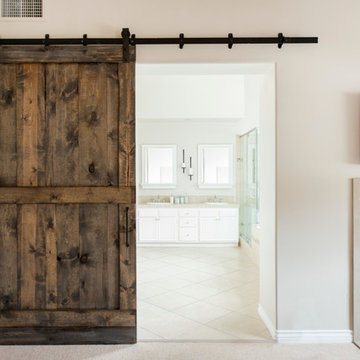
Photography by Riley Jamison
Photo of a medium sized rustic master bedroom in Los Angeles with beige walls, carpet, a two-sided fireplace and a stone fireplace surround.
Photo of a medium sized rustic master bedroom in Los Angeles with beige walls, carpet, a two-sided fireplace and a stone fireplace surround.
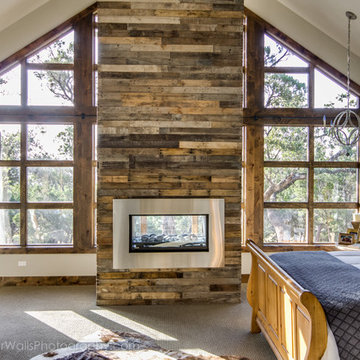
Four Walls Photography
Photo of an expansive rustic master bedroom in Austin with white walls, carpet, a two-sided fireplace and a wooden fireplace surround.
Photo of an expansive rustic master bedroom in Austin with white walls, carpet, a two-sided fireplace and a wooden fireplace surround.
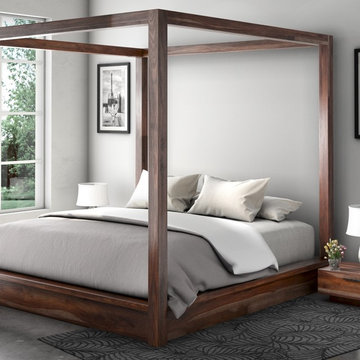
The Canopy Platform Bed stands directly on the floor. The four posts are unadorned creating a dynamic, contemporary look. The bed is available in four sizes; Full, Queen, King and California king. The bedroom collection also includes two matching single drawer night stands.
Special Features:
• Hand rubbed stain and finish
• Hand Crafted excellence
Full:
Mattress Dimensions: 54" W X 75" L
Overall: 58" W X 81" L X 8.5" H
Poster Bed: 58" W X 81" L X 72" H
Headboard: 8.5" High X 3" Thick
Footboard: 8.5" High X 3" Thick
Queen:
Mattress Dimensions: 60" W X 80" L
Overall: 64" W X 86" L X 8.5" H
Poster Bed: 64" W X 86" L X 72" H
Headboard: 8.5" High X 3" Thick
Footboard: 8.5" High X 3" Thick
King:
Mattress Dimensions: 76" W X 80" L
Overall: 80" W X 86" L X 8.5" H
Poster Bed: 80" W X 86" L X 72" H
Headboard: 8.5" High X 3" Thick
Footboard: 8.5" High X 3" Thick
California King:
Mattress Dimensions: 72" W X 84" L
Overall: 76" W X 90" L X 8.5" H
Poster Bed: 76" W X 90" L X 72" H
Headboard: 8.5" High X 3" Thick
Footboard: 8.5" High X 3" Thick
Nightstands (Set of 2): 24" L X 14" D X 8.5" H
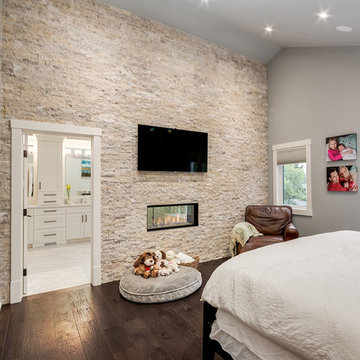
Total rebuild from the foundation up including basement development. The old home was completely demolished down to the main floor joists and rebuilt with a new layout and mechanicals.
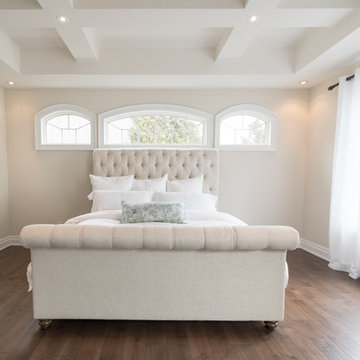
Large traditional master bedroom in Toronto with white walls, medium hardwood flooring, a two-sided fireplace, a plastered fireplace surround and brown floors.
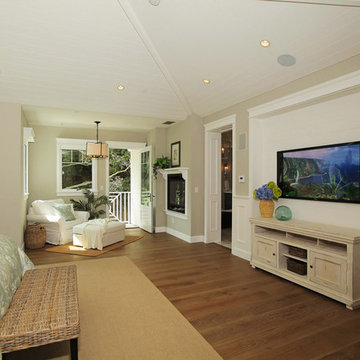
Design & Construction By Sherman Oaks Home Builders: http://www.shermanoakshomebuilders.com
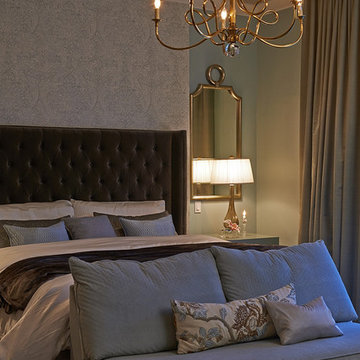
NW Architectural Photography, Dr. Dale Lang
Large classic master bedroom in Portland with blue walls, carpet, a two-sided fireplace and a stone fireplace surround.
Large classic master bedroom in Portland with blue walls, carpet, a two-sided fireplace and a stone fireplace surround.
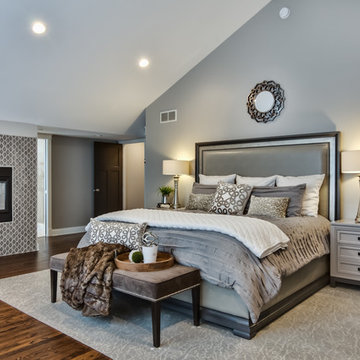
Simple Sight Studios
Design ideas for a classic master bedroom in Minneapolis with grey walls, a two-sided fireplace, a tiled fireplace surround and brown floors.
Design ideas for a classic master bedroom in Minneapolis with grey walls, a two-sided fireplace, a tiled fireplace surround and brown floors.
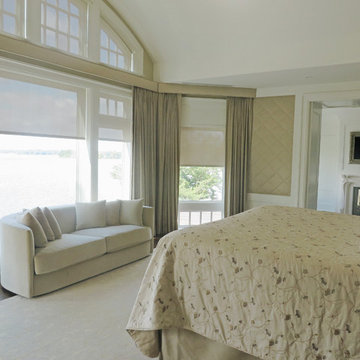
This is an example of a large eclectic master bedroom in Baltimore with beige walls, dark hardwood flooring, a two-sided fireplace and a wooden fireplace surround.
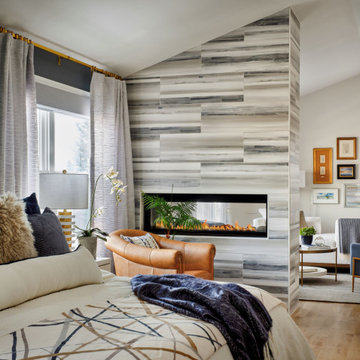
MOTIF was asked to remodel this lmaster suite in this 1990's home. The remodel involved removal of architectural elements such as eyebrow arches and angled walls, a dramatic floor to ceiling, linear fireplace was added to separate a space called "the sanctuary" by the owner - what became an understated sitting room for reading and prayer.
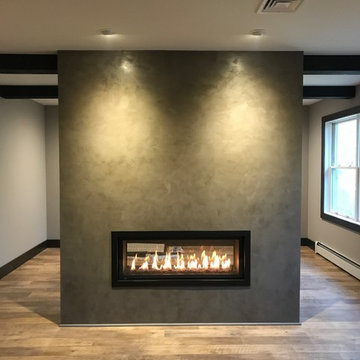
Our owners were looking to upgrade their master bedroom into a hotel-like oasis away from the world with a rustic "ski lodge" feel. The bathroom was gutted, we added some square footage from a closet next door and created a vaulted, spa-like bathroom space with a feature soaking tub. We connected the bedroom to the sitting space beyond to make sure both rooms were able to be used and work together. Added some beams to dress up the ceilings along with a new more modern soffit ceiling complete with an industrial style ceiling fan. The master bed will be positioned at the actual reclaimed barn-wood wall...The gas fireplace is see-through to the sitting area and ties the large space together with a warm accent. This wall is coated in a beautiful venetian plaster. Also included 2 walk-in closet spaces (being fitted with closet systems) and an exercise room.
Pros that worked on the project included: Holly Nase Interiors, S & D Renovations (who coordinated all of the construction), Agentis Kitchen & Bath, Veneshe Master Venetian Plastering, Stoves & Stuff Fireplaces
Bedroom with a Two-sided Fireplace Ideas and Designs
14