Bedroom with Carpet and a Corner Fireplace Ideas and Designs
Refine by:
Budget
Sort by:Popular Today
121 - 140 of 767 photos
Item 1 of 3
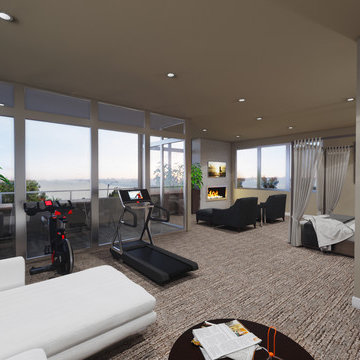
There are expansive views and and abundance of natural light throughout the home. The design of this space allows for several separate spaces that can be used for anything from a supplemental workout area, sitting area, bedroom office... the possibillities are endless.
Interior Design and 3D renderings by Bauer Design Group, LLC
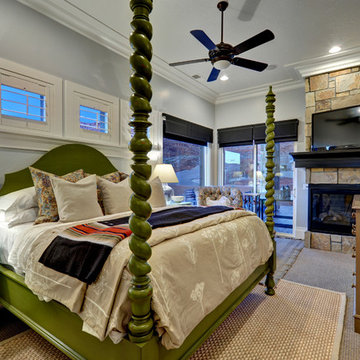
Design ideas for a classic master bedroom in Salt Lake City with grey walls, a corner fireplace, a stone fireplace surround and carpet.
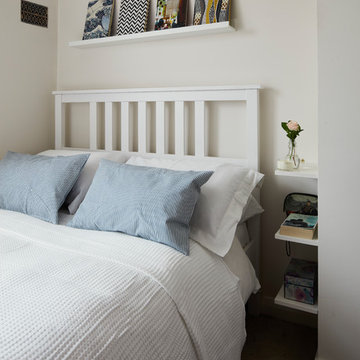
Philip Lauterbach
Small contemporary bedroom in Dublin with white walls, carpet, a corner fireplace, a metal fireplace surround and beige floors.
Small contemporary bedroom in Dublin with white walls, carpet, a corner fireplace, a metal fireplace surround and beige floors.
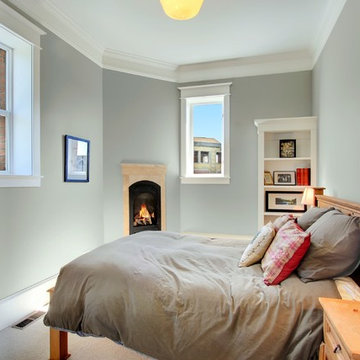
Frank Jenkins, Vista Estate Imaging
Design ideas for a medium sized traditional guest bedroom in Seattle with grey walls, carpet, a corner fireplace and a stone fireplace surround.
Design ideas for a medium sized traditional guest bedroom in Seattle with grey walls, carpet, a corner fireplace and a stone fireplace surround.
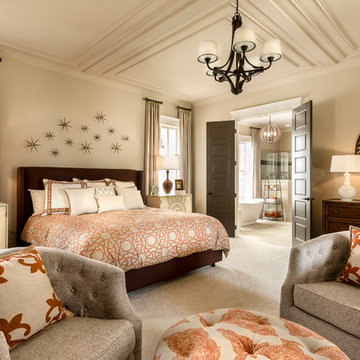
Photo of a large traditional master bedroom in Atlanta with beige walls, carpet, a corner fireplace and a stone fireplace surround.
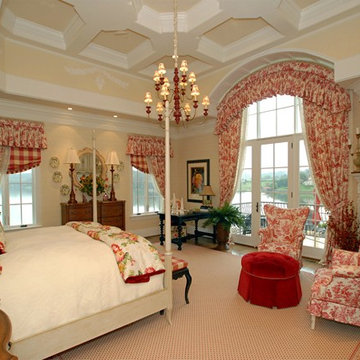
Large classic master bedroom in Other with beige walls, carpet, a corner fireplace and a stone fireplace surround.
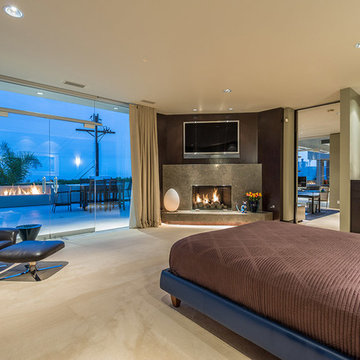
Contemporary bedroom in Los Angeles with brown walls, carpet, a corner fireplace and beige floors.
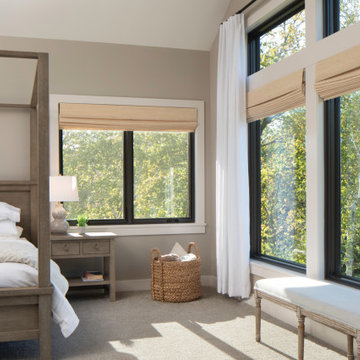
Beautiful lake views through these black framed windows as you wake up in this master bedroom. Walls and carpet are very similar in color to create a monochromatic look.
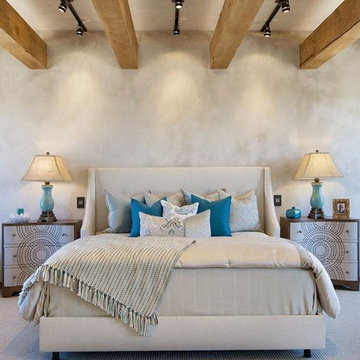
Large master bedroom in Albuquerque with beige walls, carpet, a corner fireplace and a stone fireplace surround.
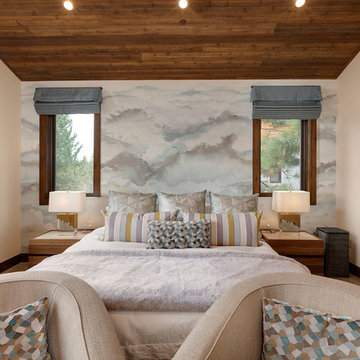
Photo of a medium sized rustic master bedroom in Other with beige walls, carpet, a corner fireplace, a wooden fireplace surround and brown floors.
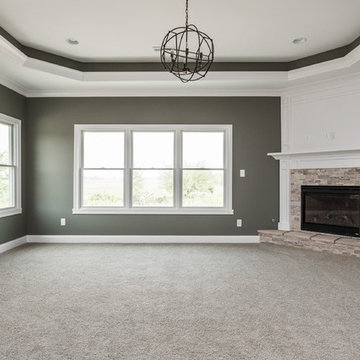
Cory Phillips The Home Aesthetic
Large classic master bedroom in Indianapolis with grey walls, carpet, a corner fireplace and a tiled fireplace surround.
Large classic master bedroom in Indianapolis with grey walls, carpet, a corner fireplace and a tiled fireplace surround.
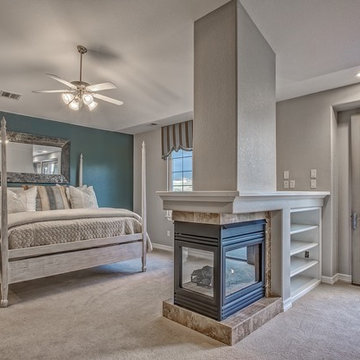
Photo of a large modern master bedroom in Orange County with grey walls, carpet, a corner fireplace and a tiled fireplace surround.
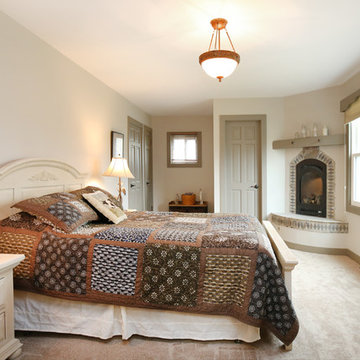
When dreaming about the perfect master suite remodel, there are two important ingredients that are always in the mix– the closet space and the master bath. Too often, existing homes will have small closets and baths in the master suite leaving homeowners frustrated and ultimately unsatisfied. At Thompson Remodeling, we have seen our share of strange configurations, but that’s part of the fun. We enjoy the challenge of reconfiguring space to make it work better for our clients.
In this recent master suite remodel, the existing floor plan had a small bath with vanities located in the bedroom not the bath, two reach-in closets, and a massive closet with a vaulted ceiling and skylight. Now, who doesn’t love a great big closet? But this one was roughly 11’x 14’ – big enough to be a bedroom!
To start, we decided to get rid of the two reach-in closets to make the main section of the bedroom larger, a gain of 66 square feet. In the massive closet space we designed a spacious bathroom and dressing area. With a window and skylight already in place, there is a ton of natural light. Next, we swapped the original bath space out for a closet.
The flow of this master bedroom is so much better now! Before, you would walk in to the room and be facing a double vanity sink. Now, there’s a small entryway that leads to a much more open and inviting space. The homeowners wanted an organic feel to the space and we used an existing corner fireplace to set the tone. Cream, muted grays and taupes are mixed with natural and weathered woods throughout.
We replaced glass block with a barn door made of reclaimed wood. This creates a beautiful focal point in the room.
In the bathroom, quartz countertops are accented with a stone mosaic backsplash. Maple cabinets with a java finish are a rich offset to the lighter wood vanity mirror and heated ceramic floor.
We think this new master suite remodel is stunning! What a major improvement in the functionality of the entire space.
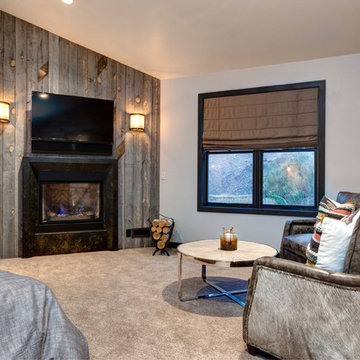
Large rustic master bedroom in Salt Lake City with carpet, a metal fireplace surround, a corner fireplace, beige walls and brown floors.
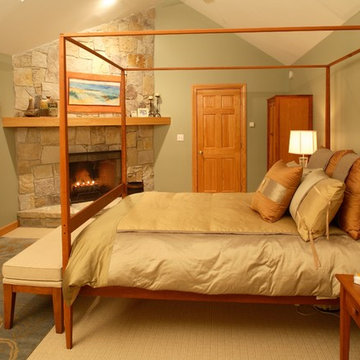
Casual elegance in bedding, furniture, rug, windows, artwork by Lori Austil, Maine artist.
Large rustic master bedroom in Portland Maine with carpet, a corner fireplace, a stone fireplace surround, beige floors and green walls.
Large rustic master bedroom in Portland Maine with carpet, a corner fireplace, a stone fireplace surround, beige floors and green walls.
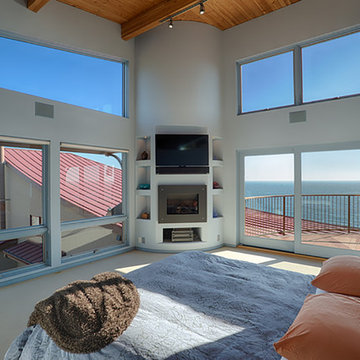
The coastal ocean bluffs of northern California create an intense challenge for building any structure. Therefore, Marvin clad windows and doors with marine-grade, stainless steel hardware were chosen for this house to meet California wildfire requirements. Additionally, the thermal seals from Marvin Ultimate Casement windows were needed to stand up to the coastal winds. Taken together, the windows provide more than stunning views of the water. Each placement works in harmony with the free-flowing form of the building, providing an unobstructed appearance that meets the homeowners’ wish for a design inspired by the beaches below.
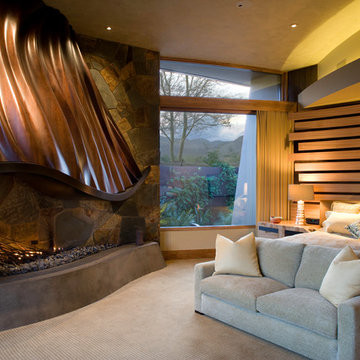
This is an example of a contemporary bedroom in Los Angeles with carpet, a corner fireplace and a stone fireplace surround.
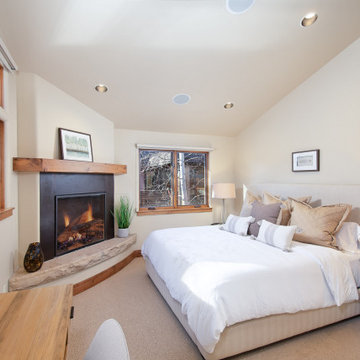
Photo of a large traditional master bedroom in Denver with white walls, carpet, a corner fireplace, a metal fireplace surround, beige floors and a vaulted ceiling.
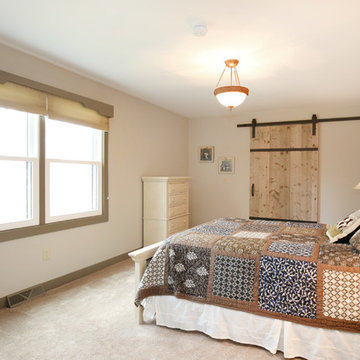
When dreaming about the perfect master suite remodel, there are two important ingredients that are always in the mix– the closet space and the master bath. Too often, existing homes will have small closets and baths in the master suite leaving homeowners frustrated and ultimately unsatisfied. At Thompson Remodeling, we have seen our share of strange configurations, but that’s part of the fun. We enjoy the challenge of reconfiguring space to make it work better for our clients.
In this recent master suite remodel, the existing floor plan had a small bath with vanities located in the bedroom not the bath, two reach-in closets, and a massive closet with a vaulted ceiling and skylight. Now, who doesn’t love a great big closet? But this one was roughly 11’x 14’ – big enough to be a bedroom!
To start, we decided to get rid of the two reach-in closets to make the main section of the bedroom larger, a gain of 66 square feet. In the massive closet space we designed a spacious bathroom and dressing area. With a window and skylight already in place, there is a ton of natural light. Next, we swapped the original bath space out for a closet.
The flow of this master bedroom is so much better now! Before, you would walk in to the room and be facing a double vanity sink. Now, there’s a small entryway that leads to a much more open and inviting space. The homeowners wanted an organic feel to the space and we used an existing corner fireplace to set the tone. Cream, muted grays and taupes are mixed with natural and weathered woods throughout.
We replaced glass block with a barn door made of reclaimed wood. This creates a beautiful focal point in the room.
In the bathroom, quartz countertops are accented with a stone mosaic backsplash. Maple cabinets with a java finish are a rich offset to the lighter wood vanity mirror and heated ceramic floor.
We think this new master suite remodel is stunning! What a major improvement in the functionality of the entire space.
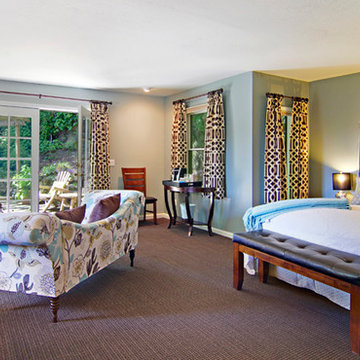
Photo of a medium sized shabby-chic style master bedroom in San Francisco with grey walls, carpet, a corner fireplace and a brick fireplace surround.
Bedroom with Carpet and a Corner Fireplace Ideas and Designs
7