Bedroom with Concrete Flooring and All Types of Fireplace Surround Ideas and Designs
Refine by:
Budget
Sort by:Popular Today
1 - 20 of 212 photos
Item 1 of 3
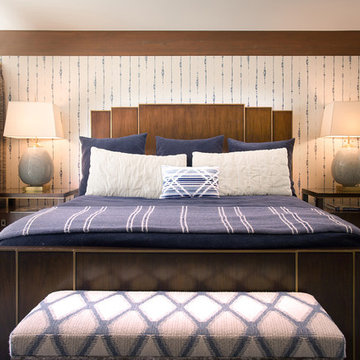
Standard closets with bi-fold doors were the focal point of the old master bedroom. The layout was re-structured by relocating the closet to the north end of the room, with the new wall creating a backdrop for the sleeping area. The new walk-in closet features plenty of room and custom built-in storage. An Art-Deco style bed, lamps from Visual Comfort, a re-upholstered vintage bench and a rug sourced in Morocco complete this escape from the daily grind.
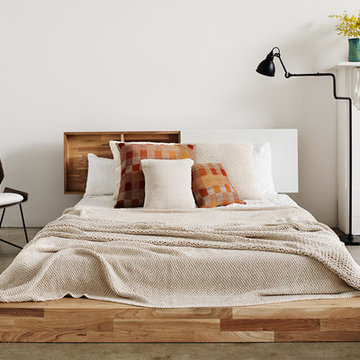
This understated platform bed is designed low to the ground with the bare minimum of components. Pair it with the Storage Headboard to get the complete LAXseries look.

Modern metal fireplace
Design ideas for a large contemporary guest bedroom in Salt Lake City with white walls, concrete flooring, a standard fireplace, a metal fireplace surround and beige floors.
Design ideas for a large contemporary guest bedroom in Salt Lake City with white walls, concrete flooring, a standard fireplace, a metal fireplace surround and beige floors.
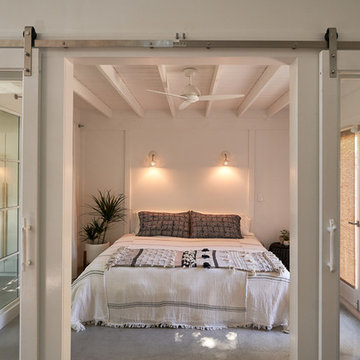
Light-filled master bedroom on three sides of the room: french glass doors to the outside patio (on the right), sliding barn doors to the living room and full-height windows (on the left).
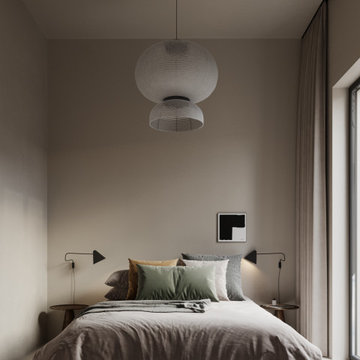
Destinazione: camera da letto. Morbidezza. Toni caldi e morbidi avvolgono questo ambiente. Eliminano qualsiasi disturbo. Azzerano preoccupazioni e ansie. Pace. Silenzio. Quello che ci serve per stabilire calma dentro a noi stessi. Pensare senza esser disturbati. Come se stessimo in un nido protetto avvolti dell’amore innato che c’è dentro di noi.

Photo of a large contemporary mezzanine bedroom in Madrid with white walls, concrete flooring, a standard fireplace, a metal fireplace surround, white floors and exposed beams.
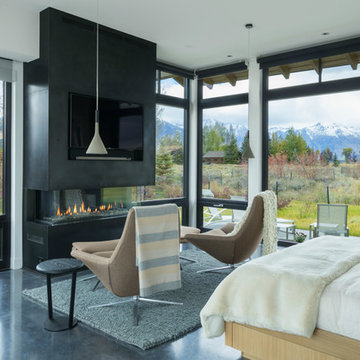
Aaron Kraft
Inspiration for a farmhouse bedroom in Other with concrete flooring, a ribbon fireplace, a metal fireplace surround and grey floors.
Inspiration for a farmhouse bedroom in Other with concrete flooring, a ribbon fireplace, a metal fireplace surround and grey floors.
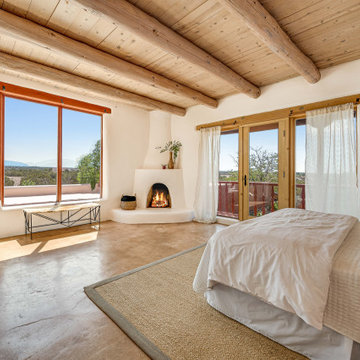
Photo of a large master bedroom in Other with white walls, concrete flooring, a corner fireplace, a plastered fireplace surround, beige floors and exposed beams.
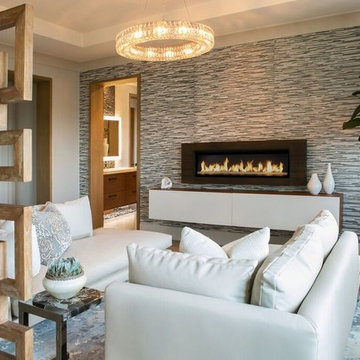
This is an example of a medium sized contemporary guest bedroom in Orange County with beige walls, concrete flooring, a ribbon fireplace, a tiled fireplace surround and grey floors.
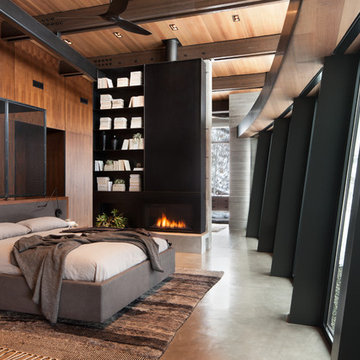
Master Bedroom with sloping and curving window wall.
Photo: David Marlow
Inspiration for a large contemporary master and grey and brown bedroom in Salt Lake City with concrete flooring, a ribbon fireplace, a metal fireplace surround, grey floors and brown walls.
Inspiration for a large contemporary master and grey and brown bedroom in Salt Lake City with concrete flooring, a ribbon fireplace, a metal fireplace surround, grey floors and brown walls.
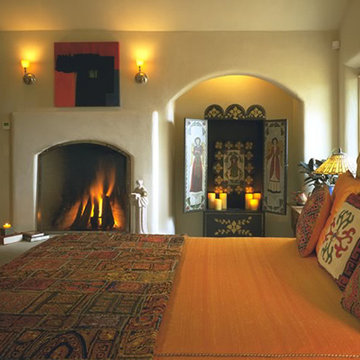
Inspiration for a medium sized mediterranean master bedroom in Albuquerque with beige walls, a standard fireplace, a plastered fireplace surround, concrete flooring and beige floors.
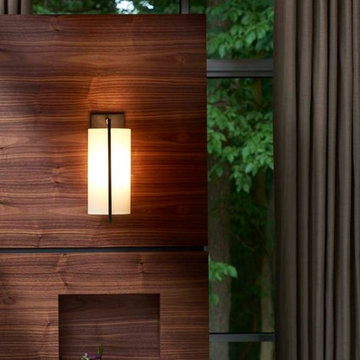
For this 1940’s master bedroom renovation the entire space was demolished with a cohesive new floor plan. The walls were reconfigured with a two story walk in closet, a bathroom with his and her vanities and, a fireplace designed with a cement surround and adorned with rift cut walnut veneer wood. The custom bed was relocated to float in the room and also dressed with walnut wood. The sitting area is dressed with mid century modern inspired chairs and a custom cabinet that acts as a beverage center for a cozy space to relax in the morning.
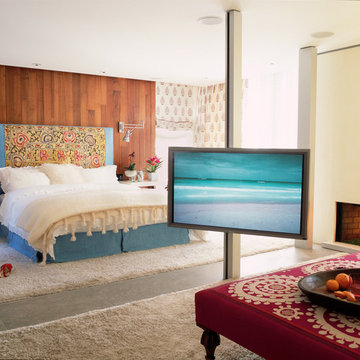
We used antique suzanis on the ottoman and headboard to add flair to this serene master bedroom.
Design ideas for a large contemporary master bedroom in Los Angeles with beige walls, concrete flooring, a standard fireplace and a plastered fireplace surround.
Design ideas for a large contemporary master bedroom in Los Angeles with beige walls, concrete flooring, a standard fireplace and a plastered fireplace surround.
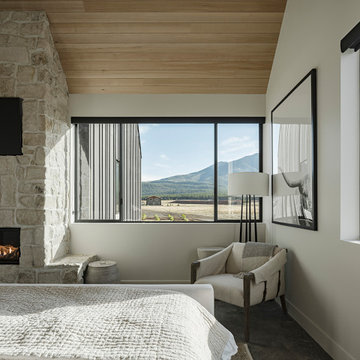
Photo by Roehner + Ryan
This is an example of a farmhouse master bedroom in Phoenix with white walls, concrete flooring, a corner fireplace, a stone fireplace surround, grey floors and a vaulted ceiling.
This is an example of a farmhouse master bedroom in Phoenix with white walls, concrete flooring, a corner fireplace, a stone fireplace surround, grey floors and a vaulted ceiling.
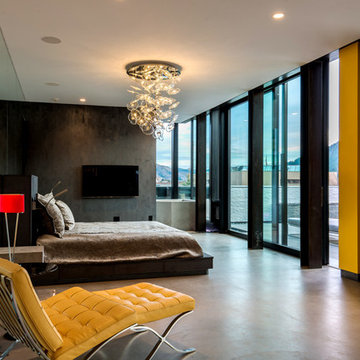
Modern master bedroom with floor to ceiling windows, charcoal walls, custom glass chandelier and bright splashes of color.
Photo of a contemporary master bedroom in Other with grey walls, concrete flooring, a two-sided fireplace, grey floors and a concrete fireplace surround.
Photo of a contemporary master bedroom in Other with grey walls, concrete flooring, a two-sided fireplace, grey floors and a concrete fireplace surround.
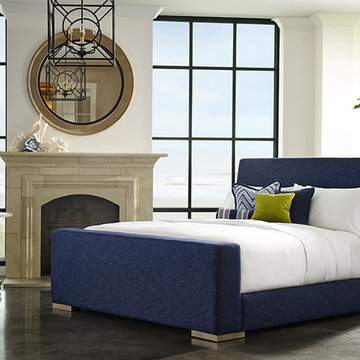
Large contemporary master bedroom in Milwaukee with white walls, concrete flooring, a standard fireplace and a tiled fireplace surround.
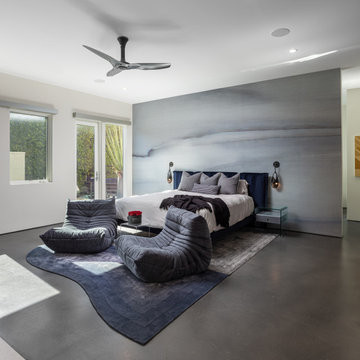
This is an example of a large contemporary master bedroom in Los Angeles with blue walls, concrete flooring, a standard fireplace, a stone fireplace surround, grey floors and wallpapered walls.
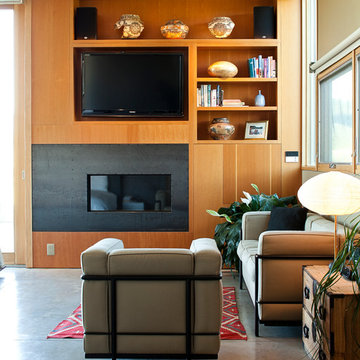
Medium sized modern master bedroom in Denver with concrete flooring, a ribbon fireplace and a metal fireplace surround.

Extensive valley and mountain views inspired the siting of this simple L-shaped house that is anchored into the landscape. This shape forms an intimate courtyard with the sweeping views to the south. Looking back through the entry, glass walls frame the view of a significant mountain peak justifying the plan skew.
The circulation is arranged along the courtyard in order that all the major spaces have access to the extensive valley views. A generous eight-foot overhang along the southern portion of the house allows for sun shading in the summer and passive solar gain during the harshest winter months. The open plan and generous window placement showcase views throughout the house. The living room is located in the southeast corner of the house and cantilevers into the landscape affording stunning panoramic views.
Project Year: 2012
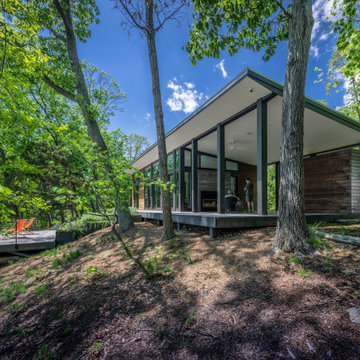
This 700 SF weekend cabin is highly space-efficient yet comfortable enough for guests. The office space doubles as a guest room by virtue of a built-in Murphy bed and the 2 half baths share a walk-in shower. The living space is expanded by a 400 SF covered porch and a 200 SF deck that takes in a tremendous view of the Shenandoah Valley landscape. The owner/architect carefully selected materials that would be durable, sustainable, and maintain their natural beauty as they age. The siding and decking are Kebony, interior floors are polished concrete with a sealer, and half of the interior doors and the built-in cabintry are cedar with a vinegar-based finish. The deck railings are powder-coated steel with stainless cable railing. All of the painted exterior trim work is Boral. The natural steel kitchen island base and the outdoor shower surround were provided by local fabricators. Houseworks made the interior doors, built-in cabinetry, and board-formed concrete fireplace surround and concrete firepit.
Bedroom with Concrete Flooring and All Types of Fireplace Surround Ideas and Designs
1