Bedroom with Concrete Flooring and All Types of Fireplace Surround Ideas and Designs
Refine by:
Budget
Sort by:Popular Today
21 - 40 of 212 photos
Item 1 of 3
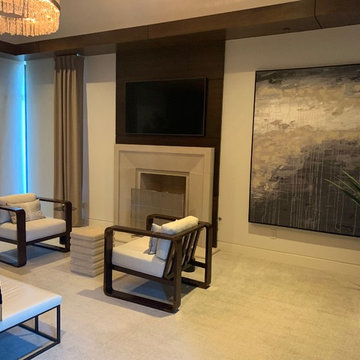
Jeremy Andrews
Design ideas for a large contemporary master bedroom in Houston with white walls, concrete flooring, a standard fireplace, a stone fireplace surround and grey floors.
Design ideas for a large contemporary master bedroom in Houston with white walls, concrete flooring, a standard fireplace, a stone fireplace surround and grey floors.
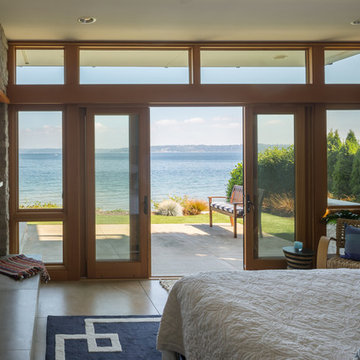
Coates Design Architects Seattle
Lara Swimmer Photography
Fairbank Construction
This is an example of a medium sized contemporary master bedroom in Seattle with white walls, concrete flooring, a ribbon fireplace, a stone fireplace surround and grey floors.
This is an example of a medium sized contemporary master bedroom in Seattle with white walls, concrete flooring, a ribbon fireplace, a stone fireplace surround and grey floors.
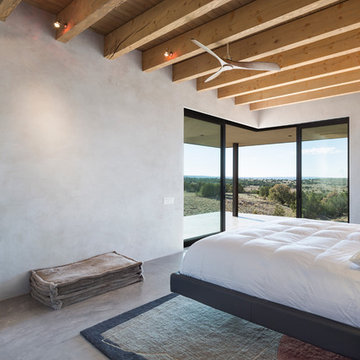
Robert Reck
This is an example of a medium sized contemporary master bedroom in Albuquerque with grey walls, concrete flooring, a ribbon fireplace and a concrete fireplace surround.
This is an example of a medium sized contemporary master bedroom in Albuquerque with grey walls, concrete flooring, a ribbon fireplace and a concrete fireplace surround.

Peter Aaron
This is an example of a medium sized rustic master bedroom in New York with a stone fireplace surround, a corner fireplace, white walls and concrete flooring.
This is an example of a medium sized rustic master bedroom in New York with a stone fireplace surround, a corner fireplace, white walls and concrete flooring.
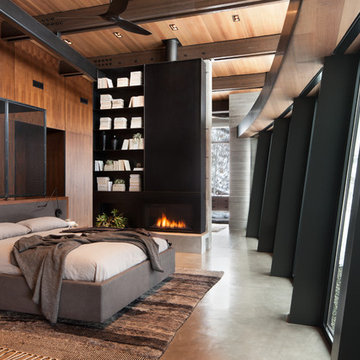
Master Bedroom with sloping and curving window wall.
Photo: David Marlow
Inspiration for a large contemporary master and grey and brown bedroom in Salt Lake City with concrete flooring, a ribbon fireplace, a metal fireplace surround, grey floors and brown walls.
Inspiration for a large contemporary master and grey and brown bedroom in Salt Lake City with concrete flooring, a ribbon fireplace, a metal fireplace surround, grey floors and brown walls.

Breathtaking views of the incomparable Big Sur Coast, this classic Tuscan design of an Italian farmhouse, combined with a modern approach creates an ambiance of relaxed sophistication for this magnificent 95.73-acre, private coastal estate on California’s Coastal Ridge. Five-bedroom, 5.5-bath, 7,030 sq. ft. main house, and 864 sq. ft. caretaker house over 864 sq. ft. of garage and laundry facility. Commanding a ridge above the Pacific Ocean and Post Ranch Inn, this spectacular property has sweeping views of the California coastline and surrounding hills. “It’s as if a contemporary house were overlaid on a Tuscan farm-house ruin,” says decorator Craig Wright who created the interiors. The main residence was designed by renowned architect Mickey Muenning—the architect of Big Sur’s Post Ranch Inn, —who artfully combined the contemporary sensibility and the Tuscan vernacular, featuring vaulted ceilings, stained concrete floors, reclaimed Tuscan wood beams, antique Italian roof tiles and a stone tower. Beautifully designed for indoor/outdoor living; the grounds offer a plethora of comfortable and inviting places to lounge and enjoy the stunning views. No expense was spared in the construction of this exquisite estate.

Steve Tague
Inspiration for a large contemporary master bedroom in Other with grey walls, concrete flooring, a metal fireplace surround and a corner fireplace.
Inspiration for a large contemporary master bedroom in Other with grey walls, concrete flooring, a metal fireplace surround and a corner fireplace.

Photo by Roehner + Ryan
Country master bedroom in Phoenix with white walls, concrete flooring, a corner fireplace, a stone fireplace surround, grey floors and a vaulted ceiling.
Country master bedroom in Phoenix with white walls, concrete flooring, a corner fireplace, a stone fireplace surround, grey floors and a vaulted ceiling.
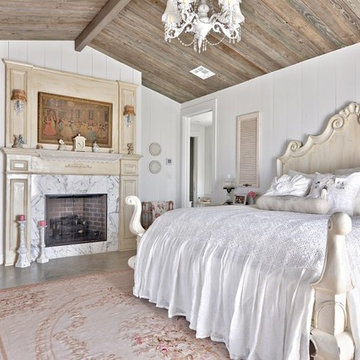
Casey Fry
This is an example of a shabby-chic style bedroom in Austin with white walls, concrete flooring, a standard fireplace and a stone fireplace surround.
This is an example of a shabby-chic style bedroom in Austin with white walls, concrete flooring, a standard fireplace and a stone fireplace surround.
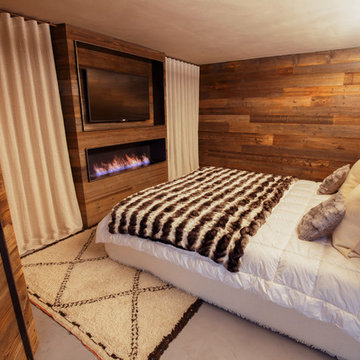
La nicchia/comodino alle spalle del letto è dotata di illuminazione interna a led.
La parete di fondo della camera è anch'essa rivestita in legno di abete vecchio.
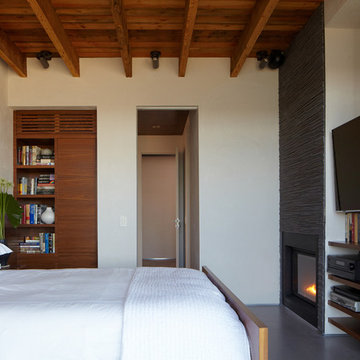
Professional interior shots by Phillip Ennis Photography, exterior shots provided by Architect's firm.
Design ideas for a medium sized modern bedroom in New York with white walls, a standard fireplace, concrete flooring and a metal fireplace surround.
Design ideas for a medium sized modern bedroom in New York with white walls, a standard fireplace, concrete flooring and a metal fireplace surround.
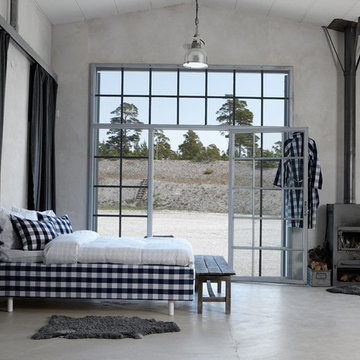
Inspiration for an expansive modern master bedroom in Orange County with white walls, concrete flooring, a wood burning stove and a metal fireplace surround.
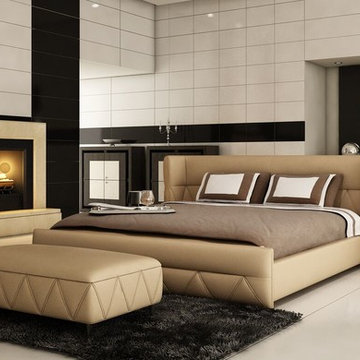
The Modrest B1310 Modern Beige Bonded Leather Bed offers an exciting restful design featuring a recessed wingback headboard and an extended footboard. Upholstered in beige HX001-35 bonded leather, it features seamed zigzag patterns on the lower portion of the headboard and footboard. The wingback section of the headboard is raised by svelte beige upholstered feet capped with a tiny round chrome metal. This modern bed is available in double, queen and king, Other colors are available!
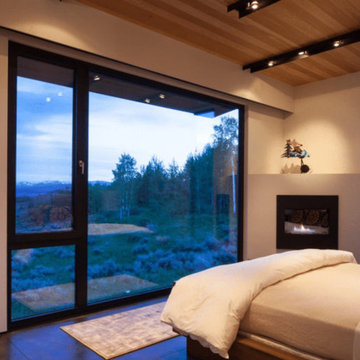
Design ideas for a medium sized contemporary bedroom in Other with beige walls, concrete flooring, a corner fireplace, a plastered fireplace surround and brown floors.
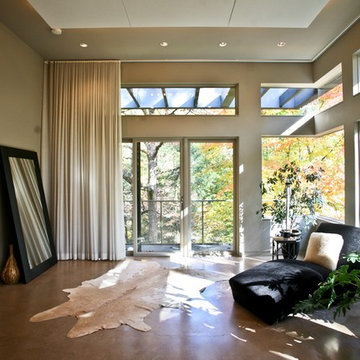
You can't go wrong with lots of natural light and earths tones
This is an example of a large contemporary master bedroom in Baltimore with beige walls, concrete flooring, a standard fireplace, a brick fireplace surround and brown floors.
This is an example of a large contemporary master bedroom in Baltimore with beige walls, concrete flooring, a standard fireplace, a brick fireplace surround and brown floors.

Located on an extraordinary hillside site above the San Fernando Valley, the Sherman Residence was designed to unite indoors and outdoors. The house is made up of as a series of board-formed concrete, wood and glass pavilions connected via intersticial gallery spaces that together define a central courtyard. From each room one can see the rich and varied landscape, which includes indigenous large oaks, sycamores, “working” plants such as orange and avocado trees, palms and succulents. A singular low-slung wood roof with deep overhangs shades and unifies the overall composition.
CLIENT: Jerry & Zina Sherman
PROJECT TEAM: Peter Tolkin, John R. Byram, Christopher Girt, Craig Rizzo, Angela Uriu, Eric Townsend, Anthony Denzer
ENGINEERS: Joseph Perazzelli (Structural), John Ott & Associates (Civil), Brian A. Robinson & Associates (Geotechnical)
LANDSCAPE: Wade Graham Landscape Studio
CONSULTANTS: Tree Life Concern Inc. (Arborist), E&J Engineering & Energy Designs (Title-24 Energy)
GENERAL CONTRACTOR: A-1 Construction
PHOTOGRAPHER: Peter Tolkin, Grant Mudford
AWARDS: 2001 Excellence Award Southern California Ready Mixed Concrete Association
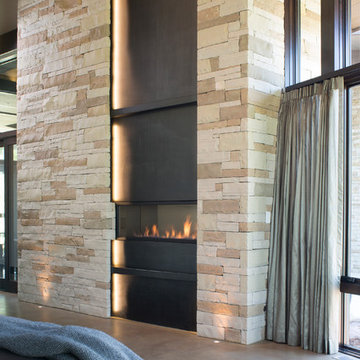
Kimberly Gavin Photography
Inspiration for a medium sized contemporary master bedroom in Denver with beige walls, concrete flooring, a ribbon fireplace and a metal fireplace surround.
Inspiration for a medium sized contemporary master bedroom in Denver with beige walls, concrete flooring, a ribbon fireplace and a metal fireplace surround.
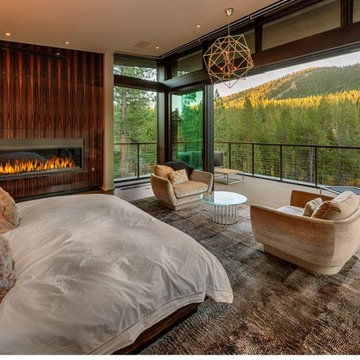
Photo of a large contemporary master bedroom in Sacramento with white walls, concrete flooring, a ribbon fireplace and a wooden fireplace surround.

The Sonoma Farmhaus project was designed for a cycling enthusiast with a globally demanding professional career, who wanted to create a place that could serve as both a retreat of solitude and a hub for gathering with friends and family. Located within the town of Graton, California, the site was chosen not only to be close to a small town and its community, but also to be within cycling distance to the picturesque, coastal Sonoma County landscape.
Taking the traditional forms of farmhouse, and their notions of sustenance and community, as inspiration, the project comprises an assemblage of two forms - a Main House and a Guest House with Bike Barn - joined in the middle by a central outdoor gathering space anchored by a fireplace. The vision was to create something consciously restrained and one with the ground on which it stands. Simplicity, clear detailing, and an innate understanding of how things go together were all central themes behind the design. Solid walls of rammed earth blocks, fabricated from soils excavated from the site, bookend each of the structures.
According to the owner, the use of simple, yet rich materials and textures...“provides a humanness I’ve not known or felt in any living venue I’ve stayed, Farmhaus is an icon of sustenance for me".
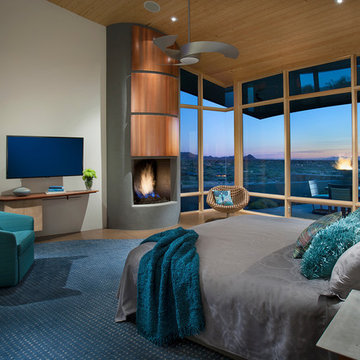
The colors of teal and blue in this master bedroom echo the colors of the Arizona sky outside, with views for miles over Scottsdale and Phoenix. A custom area rug anchors the bed and seating, giving warmth to the room.
Bedroom with Concrete Flooring and All Types of Fireplace Surround Ideas and Designs
2