Bedroom with Light Hardwood Flooring and a Stone Fireplace Surround Ideas and Designs
Refine by:
Budget
Sort by:Popular Today
141 - 160 of 1,448 photos
Item 1 of 3
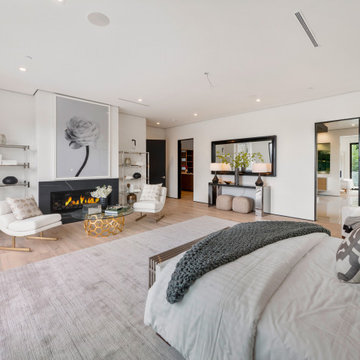
Contemporary bedroom in Los Angeles with white walls, light hardwood flooring, a ribbon fireplace, a stone fireplace surround and beige floors.
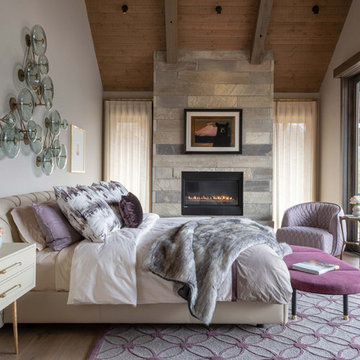
Inspiration for a rustic master bedroom in Other with white walls, light hardwood flooring, a ribbon fireplace, a stone fireplace surround and a wood ceiling.
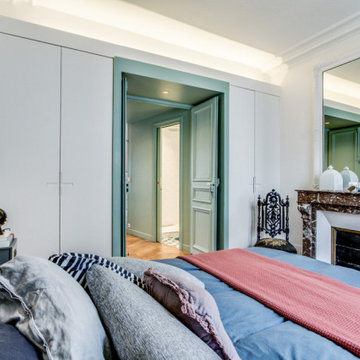
Inspiration for a medium sized traditional master bedroom in Paris with white walls, light hardwood flooring, brown floors, a standard fireplace and a stone fireplace surround.
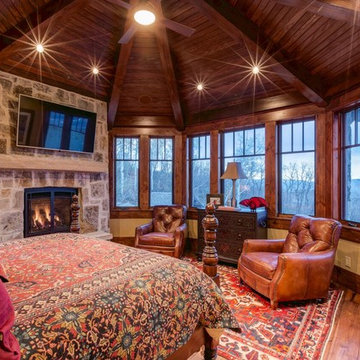
Photo of a large rustic master bedroom in Denver with beige walls, light hardwood flooring, a standard fireplace, a stone fireplace surround and brown floors.
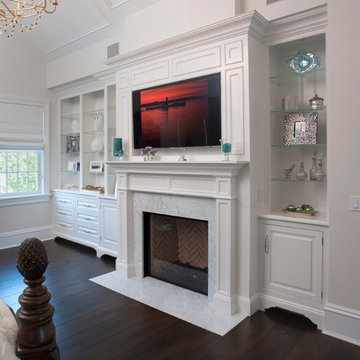
Photo by Tony Lopez
Inspiration for a medium sized traditional master bedroom in New York with white walls, light hardwood flooring, a standard fireplace, a stone fireplace surround and beige floors.
Inspiration for a medium sized traditional master bedroom in New York with white walls, light hardwood flooring, a standard fireplace, a stone fireplace surround and beige floors.
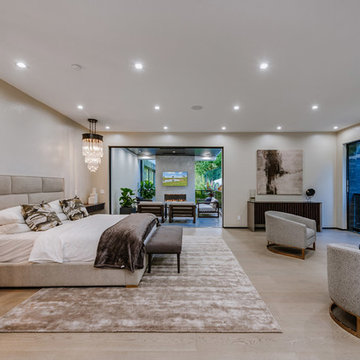
Master Bedroom with two Fireplaces and a large open balcony and sitting area with view of waterfall
This is an example of an expansive contemporary master bedroom in Los Angeles with grey walls, light hardwood flooring, a ribbon fireplace and a stone fireplace surround.
This is an example of an expansive contemporary master bedroom in Los Angeles with grey walls, light hardwood flooring, a ribbon fireplace and a stone fireplace surround.
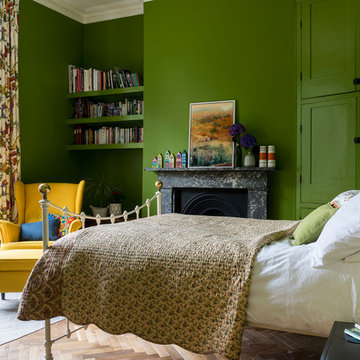
Chris Snook
Inspiration for a traditional bedroom in London with green walls, a stone fireplace surround, light hardwood flooring, a standard fireplace and beige floors.
Inspiration for a traditional bedroom in London with green walls, a stone fireplace surround, light hardwood flooring, a standard fireplace and beige floors.
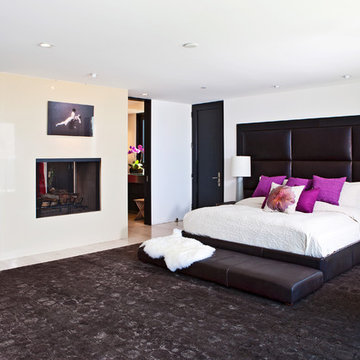
Builder/Designer/Owner – Masud Sarshar
Photos by – Simon Berlyn, BerlynPhotography
Our main focus in this beautiful beach-front Malibu home was the view. Keeping all interior furnishing at a low profile so that your eye stays focused on the crystal blue Pacific. Adding natural furs and playful colors to the homes neutral palate kept the space warm and cozy. Plants and trees helped complete the space and allowed “life” to flow inside and out. For the exterior furnishings we chose natural teak and neutral colors, but added pops of orange to contrast against the bright blue skyline.
This master bedroom in Malibu, CA is open and light. Wall to wall sliding doors gives the owner a perfect morning. A custom Poliform bed was made in dark chocolate leather paired with custom leather nightstands. The fire place is 2 sided which gives warmth to the bedroom and the bathroom. A low profile bed was requested by the client.
JL Interiors is a LA-based creative/diverse firm that specializes in residential interiors. JL Interiors empowers homeowners to design their dream home that they can be proud of! The design isn’t just about making things beautiful; it’s also about making things work beautifully. Contact us for a free consultation Hello@JLinteriors.design _ 310.390.6849_ www.JLinteriors.design
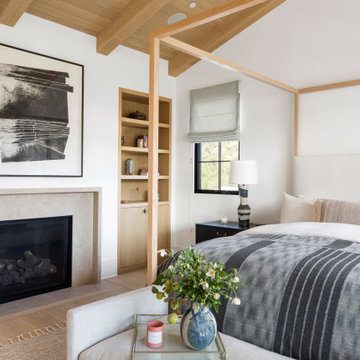
Large classic master bedroom in Los Angeles with white walls, light hardwood flooring, a standard fireplace, a stone fireplace surround, beige floors and a timber clad ceiling.
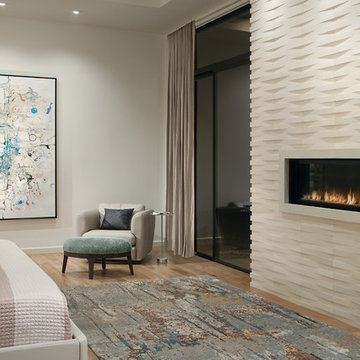
"Tropical White" Island Stone gives texture and definition to this fireplace wall, while the warm wood flooring provides an intimate feeling in the bedroom.
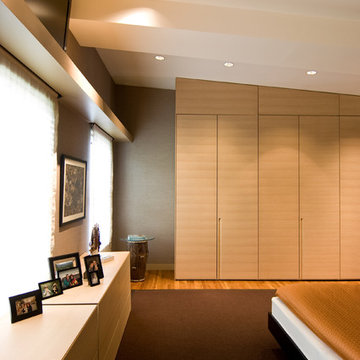
Michael Jourdanais
Medium sized modern master bedroom in New York with beige walls, light hardwood flooring, a standard fireplace, a stone fireplace surround and beige floors.
Medium sized modern master bedroom in New York with beige walls, light hardwood flooring, a standard fireplace, a stone fireplace surround and beige floors.
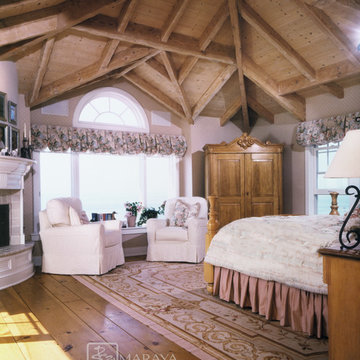
Luxurious modern take on a traditional white Italian villa. An entry with a silver domed ceiling, painted moldings in patterns on the walls and mosaic marble flooring create a luxe foyer. Into the formal living room, cool polished Crema Marfil marble tiles contrast with honed carved limestone fireplaces throughout the home, including the outdoor loggia. Ceilings are coffered with white painted
crown moldings and beams, or planked, and the dining room has a mirrored ceiling. Bathrooms are white marble tiles and counters, with dark rich wood stains or white painted. The hallway leading into the master bedroom is designed with barrel vaulted ceilings and arched paneled wood stained doors. The master bath and vestibule floor is covered with a carpet of patterned mosaic marbles, and the interior doors to the large walk in master closets are made with leaded glass to let in the light. The master bedroom has dark walnut planked flooring, and a white painted fireplace surround with a white marble hearth.
The kitchen features white marbles and white ceramic tile backsplash, white painted cabinetry and a dark stained island with carved molding legs. Next to the kitchen, the bar in the family room has terra cotta colored marble on the backsplash and counter over dark walnut cabinets. Wrought iron staircase leading to the more modern media/family room upstairs.
Project Location: North Ranch, Westlake, California. Remodel designed by Maraya Interior Design. From their beautiful resort town of Ojai, they serve clients in Montecito, Hope Ranch, Malibu, Westlake and Calabasas, across the tri-county areas of Santa Barbara, Ventura and Los Angeles, south to Hidden Hills- north through Solvang and more.
Whitewashed beams and planked ceiling, with pine wide plank floors in this farmhouse cape cod cottage on the beach,
Kurt Magness, architect
Stan Tenpenny, contractor
photo by peter malinowski
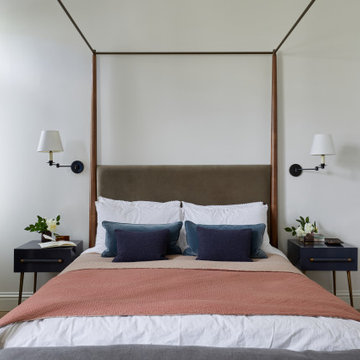
The primary bedroom was a large room and had a bay window as well as door opening onto a small balcony, so we added warmth to the walls which were painted in Little Greene Slaked Lime with bespoke curtains & privacy with semi sheer panels on the windows. A large brass pendant & a wooden four poster bed added drama to the space, a marble fire surround added character & the oak herringbone parquet flooring made it easy to look after.
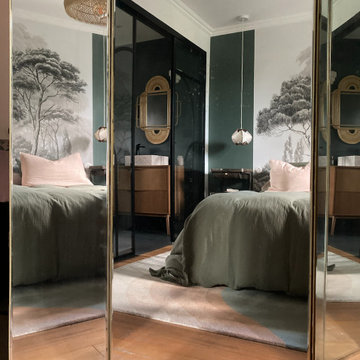
Une belle et grande maison de l’Île Saint Denis, en bord de Seine. Ce qui aura constitué l’un de mes plus gros défis ! Madame aime le pop, le rose, le batik, les 50’s-60’s-70’s, elle est tendre, romantique et tient à quelques références qui ont construit ses souvenirs de maman et d’amoureuse. Monsieur lui, aime le minimalisme, le minéral, l’art déco et les couleurs froides (et le rose aussi quand même!). Tous deux aiment les chats, les plantes, le rock, rire et voyager. Ils sont drôles, accueillants, généreux, (très) patients mais (super) perfectionnistes et parfois difficiles à mettre d’accord ?
Et voilà le résultat : un mix and match de folie, loin de mes codes habituels et du Wabi-sabi pur et dur, mais dans lequel on retrouve l’essence absolue de cette démarche esthétique japonaise : donner leur chance aux objets du passé, respecter les vibrations, les émotions et l’intime conviction, ne pas chercher à copier ou à être « tendance » mais au contraire, ne jamais oublier que nous sommes des êtres uniques qui avons le droit de vivre dans un lieu unique. Que ce lieu est rare et inédit parce que nous l’avons façonné pièce par pièce, objet par objet, motif par motif, accord après accord, à notre image et selon notre cœur. Cette maison de bord de Seine peuplée de trouvailles vintage et d’icônes du design respire la bonne humeur et la complémentarité de ce couple de clients merveilleux qui resteront des amis. Des clients capables de franchir l’Atlantique pour aller chercher des miroirs que je leur ai proposés mais qui, le temps de passer de la conception à la réalisation, sont sold out en France. Des clients capables de passer la journée avec nous sur le chantier, mètre et niveau à la main, pour nous aider à traquer la perfection dans les finitions. Des clients avec qui refaire le monde, dans la quiétude du jardin, un verre à la main, est un pur moment de bonheur. Merci pour votre confiance, votre ténacité et votre ouverture d’esprit. ????
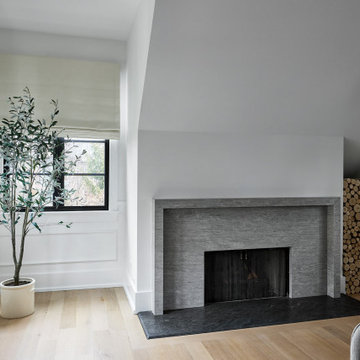
Devon Grace Interiors designed a modern and minimal primary bedroom that features a sleek limestone fireplace surround, soft off-white roman shades, and wall paneling throughout.
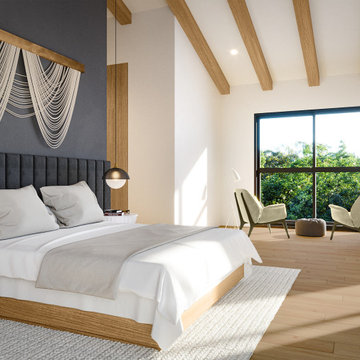
On the corner of Franklin and Mulholland, within Mulholland Scenic View Corridor, we created a rustic, modern barn home for some of our favorite repeat clients. This home was envisioned as a second family home on the property, with a recording studio and unbeatable views of the canyon. We designed a 2-story wall of glass to orient views as the home opens up to take advantage of the privacy created by mature trees and proper site placement. Large sliding glass doors allow for an indoor outdoor experience and flow to the rear patio and yard. The interior finishes include wood-clad walls, natural stone, and intricate herringbone floors, as well as wood beams, and glass railings. It is the perfect combination of rustic and modern. The living room and dining room feature a double height space with access to the secondary bedroom from a catwalk walkway, as well as an in-home office space. High ceilings and extensive amounts of glass allow for natural light to flood the home.
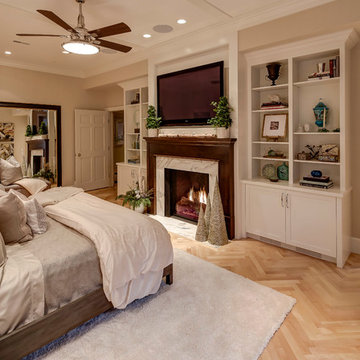
Kurt Johnson
Design ideas for a large classic master bedroom in Omaha with beige walls, light hardwood flooring, a standard fireplace and a stone fireplace surround.
Design ideas for a large classic master bedroom in Omaha with beige walls, light hardwood flooring, a standard fireplace and a stone fireplace surround.
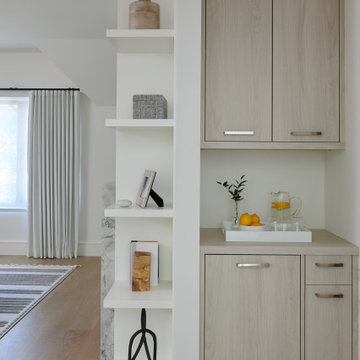
This is an example of a medium sized contemporary master bedroom in Toronto with light hardwood flooring, a ribbon fireplace, a stone fireplace surround and yellow floors.
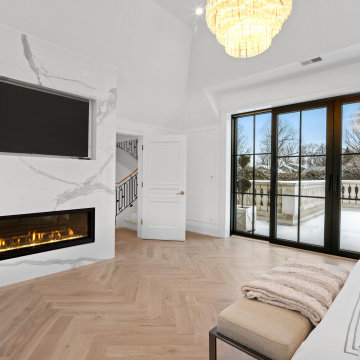
Bedroom with herringbone pattern floors, fireplace, tv and balcony with chandelier and vaulted ceilings.
Design ideas for a large modern master bedroom in Chicago with white walls, light hardwood flooring, a ribbon fireplace, a stone fireplace surround, a vaulted ceiling and feature lighting.
Design ideas for a large modern master bedroom in Chicago with white walls, light hardwood flooring, a ribbon fireplace, a stone fireplace surround, a vaulted ceiling and feature lighting.
This master bedroom is the combination of class and comfort. The modern four poster bed houses an enormous California king, its clean lines off set by surrounding textures in the leather bench and chocolate throw. The white sheers allow the natural light from the floor to ceiling windows to pour in while still offering privacy. Light hardwood floors, white walls and the stone slab fireplace surround grab and reflect the light beautifully giving the room a light, airy feeling. The black built in bookcases balance the light and echo the black bed frame. A ribbon fireplace, velvet reading chair and beautiful glass bedside pendants finish off the look to make this a true retreat.
Bedroom with Light Hardwood Flooring and a Stone Fireplace Surround Ideas and Designs
8