Bedroom with Light Hardwood Flooring Ideas and Designs
Refine by:
Budget
Sort by:Popular Today
121 - 140 of 270 photos
Item 1 of 4
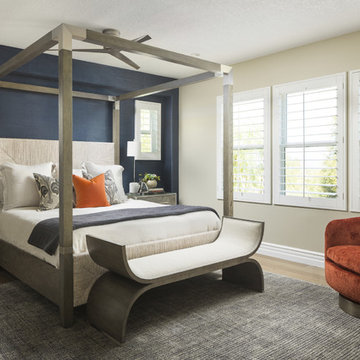
Bouquet Canyon Home Shoot
This is an example of a classic master bedroom in Los Angeles with blue walls, light hardwood flooring and no fireplace.
This is an example of a classic master bedroom in Los Angeles with blue walls, light hardwood flooring and no fireplace.
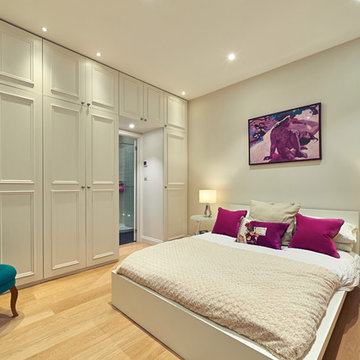
Inspiration for a medium sized contemporary guest bedroom in London with white walls, light hardwood flooring and no fireplace.
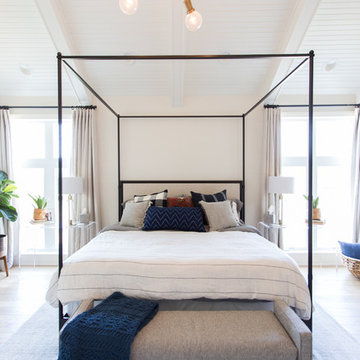
Jessica Cain © 2019 Houzz
Inspiration for a large beach style master bedroom in Kansas City with beige walls, light hardwood flooring and no fireplace.
Inspiration for a large beach style master bedroom in Kansas City with beige walls, light hardwood flooring and no fireplace.
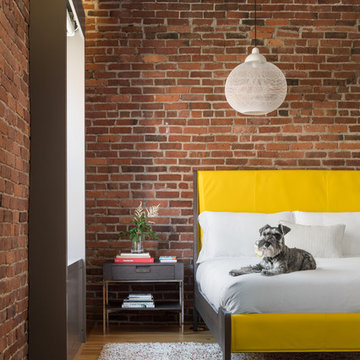
Trent Bell
Design ideas for an industrial master bedroom in Boston with red walls and light hardwood flooring.
Design ideas for an industrial master bedroom in Boston with red walls and light hardwood flooring.
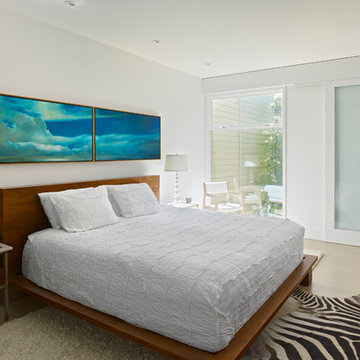
Master Bedroom natural light with en suite office separated by a large, custom sliding door.
bruce damonte
Photo of a large modern master bedroom in San Francisco with white walls, light hardwood flooring and no fireplace.
Photo of a large modern master bedroom in San Francisco with white walls, light hardwood flooring and no fireplace.
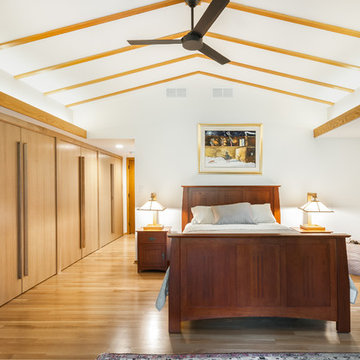
The master suite in this 1970’s Frank Lloyd Wright-inspired home was transformed from open and awkward to clean and crisp. The original suite was one large room with a sunken tub, pedestal sink, and toilet just a few steps up from the bedroom, which had a full wall of patio doors. The roof was rebuilt so the bedroom floor could be raised so that it is now on the same level as the bathroom (and the rest of the house). Rebuilding the roof gave an opportunity for the bedroom ceilings to be vaulted, and wood trim, soffits, and uplighting enhance the Frank Lloyd Wright connection. The interior space was reconfigured to provide a private master bath with a soaking tub and a skylight, and a private porch was built outside the bedroom.
Contractor: Meadowlark Design + Build
Interior Designer: Meadowlark Design + Build
Photographer: Emily Rose Imagery
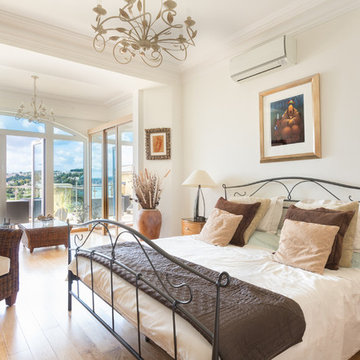
Contemporary Apartment with huge terraces and amazing views over Abbey Sands and beautiful Tor Bay, South Devon Colin Cadle Photography, photo styling Jan Cadle
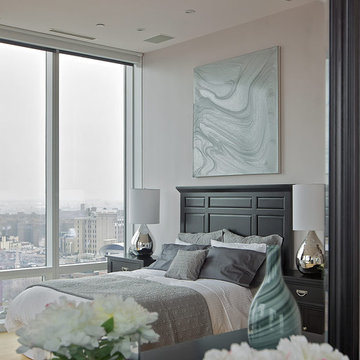
This astonishing duplex penthouse has floor-to-ceiling glass walls with unparalleled views of Manhattan. It has been designed with a modern approach to create a welcoming home space as well as being a showcase of fabulous views..
Photography: Scott Morris
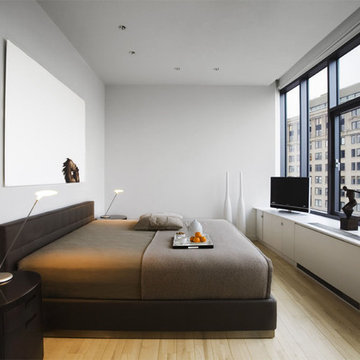
© Robert Granoff
Inspiration for a contemporary bedroom in New York with white walls, light hardwood flooring and feature lighting.
Inspiration for a contemporary bedroom in New York with white walls, light hardwood flooring and feature lighting.
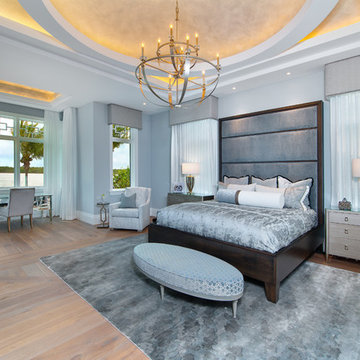
Design ideas for a nautical master bedroom in Miami with blue walls, light hardwood flooring and no fireplace.
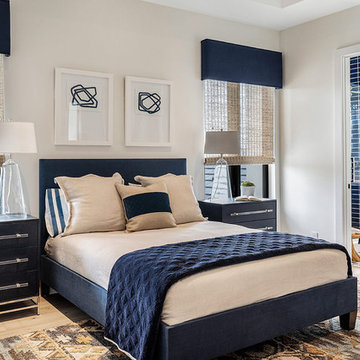
Inspiration for a nautical guest bedroom in Other with white walls, light hardwood flooring and no fireplace.
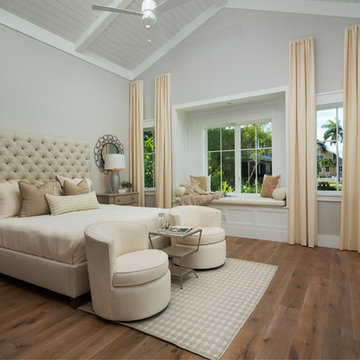
Coastal master bedroom in Miami with grey walls, light hardwood flooring and no fireplace.
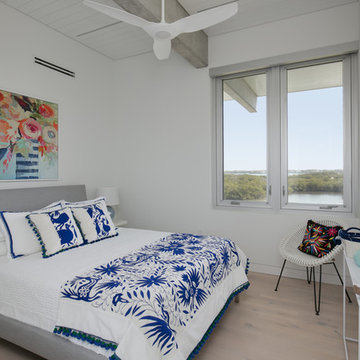
BeachHaus is built on a previously developed site on Siesta Key. It sits directly on the bay but has Gulf views from the upper floor and roof deck.
The client loved the old Florida cracker beach houses that are harder and harder to find these days. They loved the exposed roof joists, ship lap ceilings, light colored surfaces and inviting and durable materials.
Given the risk of hurricanes, building those homes in these areas is not only disingenuous it is impossible. Instead, we focused on building the new era of beach houses; fully elevated to comfy with FEMA requirements, exposed concrete beams, long eaves to shade windows, coralina stone cladding, ship lap ceilings, and white oak and terrazzo flooring.
The home is Net Zero Energy with a HERS index of -25 making it one of the most energy efficient homes in the US. It is also certified NGBS Emerald.
Photos by Ryan Gamma Photography
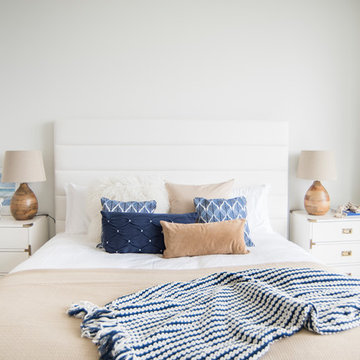
Photo of a medium sized scandinavian master and grey and brown bedroom in Miami with white walls, light hardwood flooring, no fireplace and beige floors.
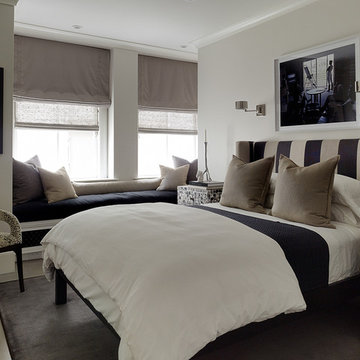
Photo of a bohemian bedroom in San Francisco with grey walls, no fireplace and light hardwood flooring.
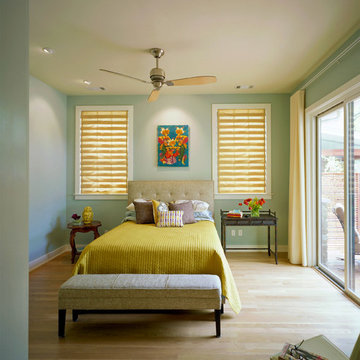
Both of these houses were on the Cool House Tour of 2008. They were newly constructed homes, designed to fit into their spot in the neighborhood and to optimize energy efficiency. They have a bit of a contemporary edge to them while maintaining a certain warmth and "homey-ness".
Project Design by Mark Lind
Project Management by Jay Gammell
Phtography by Greg Hursley in 2008
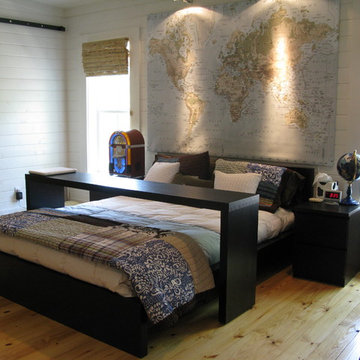
Inspiration for a classic bedroom in Austin with white walls and light hardwood flooring.
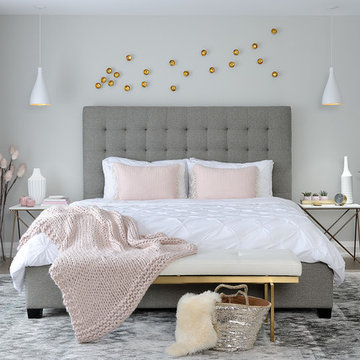
Inspiration for a classic grey and pink bedroom in Toronto with grey walls, light hardwood flooring and no fireplace.

The goal of this project was to build a house that would be energy efficient using materials that were both economical and environmentally conscious. Due to the extremely cold winter weather conditions in the Catskills, insulating the house was a primary concern. The main structure of the house is a timber frame from an nineteenth century barn that has been restored and raised on this new site. The entirety of this frame has then been wrapped in SIPs (structural insulated panels), both walls and the roof. The house is slab on grade, insulated from below. The concrete slab was poured with a radiant heating system inside and the top of the slab was polished and left exposed as the flooring surface. Fiberglass windows with an extremely high R-value were chosen for their green properties. Care was also taken during construction to make all of the joints between the SIPs panels and around window and door openings as airtight as possible. The fact that the house is so airtight along with the high overall insulatory value achieved from the insulated slab, SIPs panels, and windows make the house very energy efficient. The house utilizes an air exchanger, a device that brings fresh air in from outside without loosing heat and circulates the air within the house to move warmer air down from the second floor. Other green materials in the home include reclaimed barn wood used for the floor and ceiling of the second floor, reclaimed wood stairs and bathroom vanity, and an on-demand hot water/boiler system. The exterior of the house is clad in black corrugated aluminum with an aluminum standing seam roof. Because of the extremely cold winter temperatures windows are used discerningly, the three largest windows are on the first floor providing the main living areas with a majestic view of the Catskill mountains.
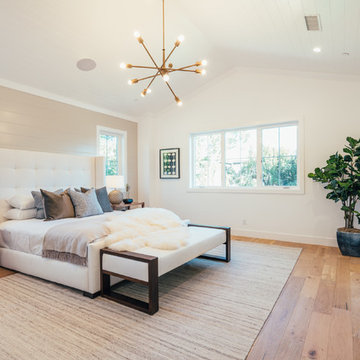
Neufocus
Nautical master bedroom in Los Angeles with white walls, light hardwood flooring, no fireplace and beige floors.
Nautical master bedroom in Los Angeles with white walls, light hardwood flooring, no fireplace and beige floors.
Bedroom with Light Hardwood Flooring Ideas and Designs
7