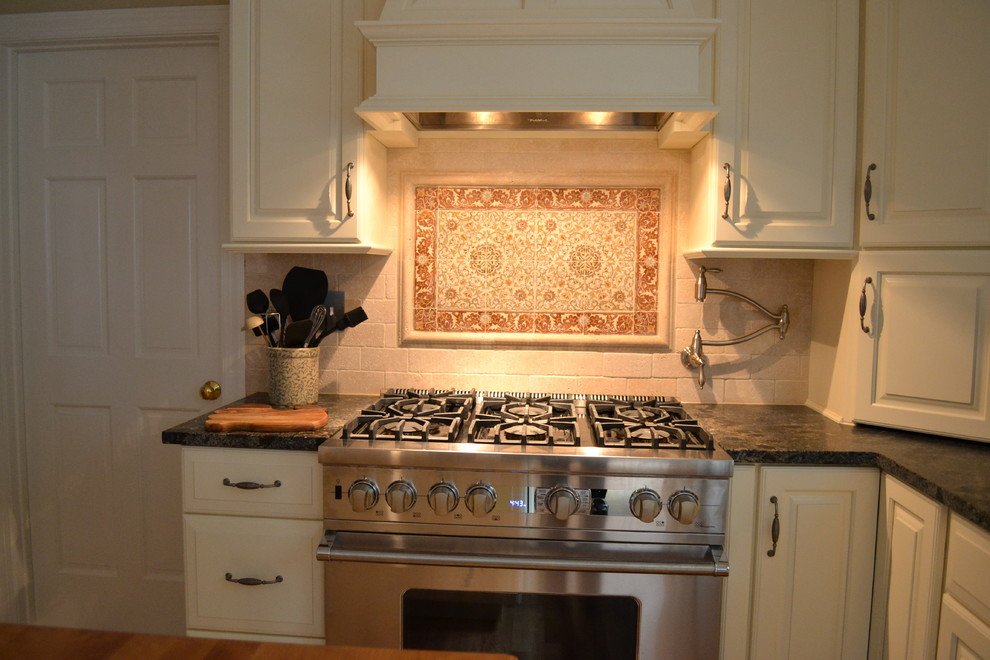
Before and After Kitchen and Den Remodel - WJM
Traditional Kitchen
36" Viking Convection Range with a pretty mural from Stone Impressions... We chose a pot filler that lives off to the side and tucks under the cabinet... We don't want a pot filler on top of a mural!
*** this was a large project joining living room and kitchen to create a beautiful Great Room... see project images!
