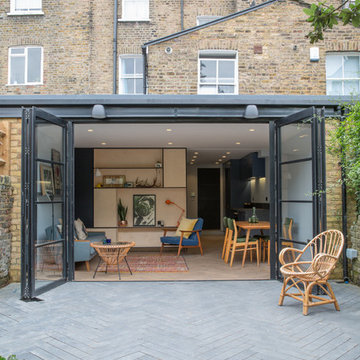Beige and Blue House Exterior Ideas and Designs
Refine by:
Budget
Sort by:Popular Today
61 - 80 of 103,608 photos
Item 1 of 3

Medium sized and beige contemporary two floor terraced house with stone cladding, a lean-to roof and a metal roof.

Derik Olsen Photography
Inspiration for a small and beige contemporary two floor detached house in Other with wood cladding and a pitched roof.
Inspiration for a small and beige contemporary two floor detached house in Other with wood cladding and a pitched roof.

Located near the base of Scottsdale landmark Pinnacle Peak, the Desert Prairie is surrounded by distant peaks as well as boulder conservation easements. This 30,710 square foot site was unique in terrain and shape and was in close proximity to adjacent properties. These unique challenges initiated a truly unique piece of architecture.
Planning of this residence was very complex as it weaved among the boulders. The owners were agnostic regarding style, yet wanted a warm palate with clean lines. The arrival point of the design journey was a desert interpretation of a prairie-styled home. The materials meet the surrounding desert with great harmony. Copper, undulating limestone, and Madre Perla quartzite all blend into a low-slung and highly protected home.
Located in Estancia Golf Club, the 5,325 square foot (conditioned) residence has been featured in Luxe Interiors + Design’s September/October 2018 issue. Additionally, the home has received numerous design awards.
Desert Prairie // Project Details
Architecture: Drewett Works
Builder: Argue Custom Homes
Interior Design: Lindsey Schultz Design
Interior Furnishings: Ownby Design
Landscape Architect: Greey|Pickett
Photography: Werner Segarra
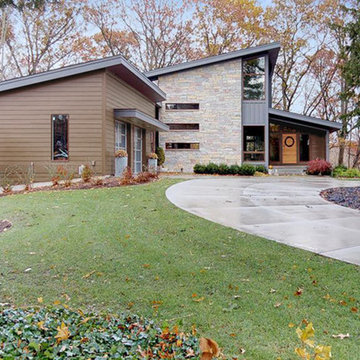
Modern Contemporary house plan with 4 bedrooms, 3.5 bathrooms, and a 2 car garage
Design ideas for a medium sized and blue modern two floor detached house in Grand Rapids with mixed cladding, a lean-to roof and a metal roof.
Design ideas for a medium sized and blue modern two floor detached house in Grand Rapids with mixed cladding, a lean-to roof and a metal roof.

This is a ADU ( Accessory Dwelling Unit) that we did in Encinitas, Ca. This is a 2 story 399 sq. ft. build. This unit has a full kitchen, laundry, bedroom, bathroom, living area, spiral stair case, and outdoor shower. It was a fun build!!
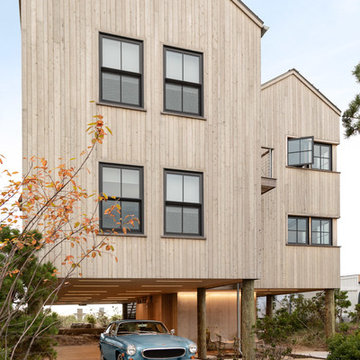
Inspiration for a beige coastal two floor detached house in Portland Maine with wood cladding and a pitched roof.
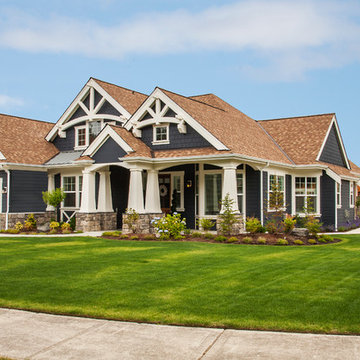
Design ideas for a medium sized and blue traditional bungalow detached house in Seattle with concrete fibreboard cladding, a pitched roof and a shingle roof.
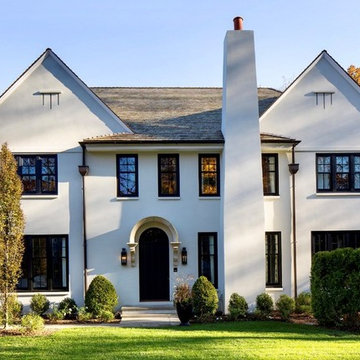
On the main street heading into Maplewood Village sat a home that was completely out of scale and did not exhibit the grandeur of the other homes surrounding it. When the home became available, our client seized the opportunity to create a home that is more in scale and character with the neighborhood. By creating a home with period details and traditional materials, this new home dovetails seamlessly into the the rhythm of the street while providing all the modern conveniences today's busy life demands.
Clawson Architects was pleased to work in collaboration with the owners to create a new home design that takes into account the context, period and scale of the adjacent homes without being a "replica". It recalls details from the English Arts and Crafts style. The stucco finish on the exterior is consistent with the stucco finish on one of the adjacent homes as well as others on the block.
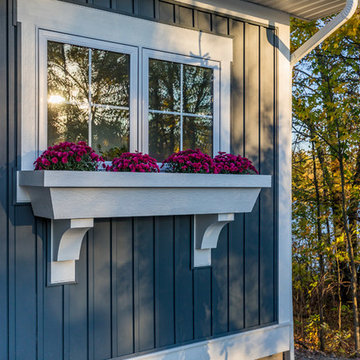
Inspiration for a blue nautical two floor detached house in Grand Rapids with vinyl cladding and a shingle roof.
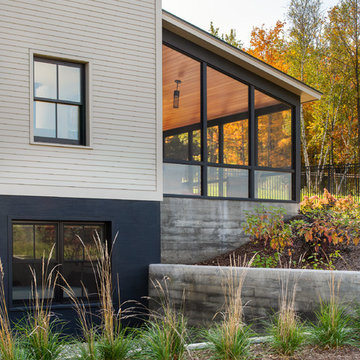
Ryan Bent Photography
Photo of a medium sized and beige farmhouse concrete detached house in Burlington with three floors, a pitched roof and a metal roof.
Photo of a medium sized and beige farmhouse concrete detached house in Burlington with three floors, a pitched roof and a metal roof.
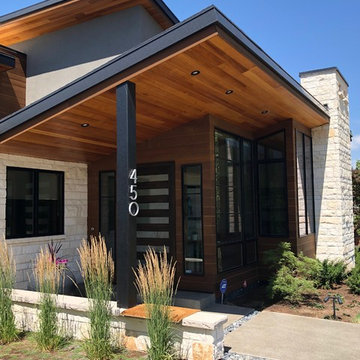
This is an example of a large and beige midcentury two floor detached house in Salt Lake City with mixed cladding and a shingle roof.
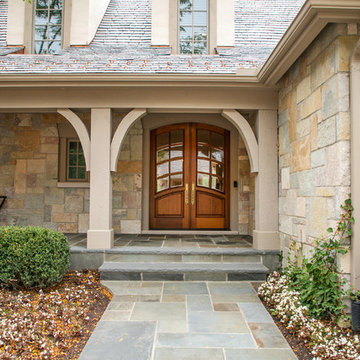
LOWELL CUSTOM HOMES, Lake Geneva, WI., -LOWELL CUSTOM HOMES, Lake Geneva, WI., - We say “oui” to French Country style in a home reminiscent of a French Country Chateau. The flawless home renovation begins with a beautiful yet tired exterior refreshed from top to bottom starting with a new roof by DaVince Roofscapes. The interior maintains its light airy feel with highly crafted details and a lovely kitchen designed with Plato Woodwork, Inc. cabinetry designed by Geneva Cabinet Company.
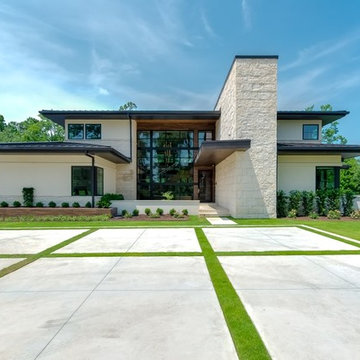
Joshua Curry Photography, Rick Ricozzi Photography
Large and beige midcentury bungalow render detached house in Wilmington with a metal roof.
Large and beige midcentury bungalow render detached house in Wilmington with a metal roof.
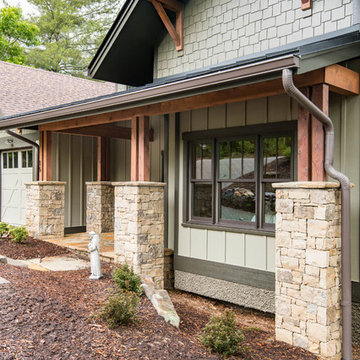
This is an example of a medium sized and beige classic two floor detached house in Other with wood cladding, a pitched roof and a mixed material roof.
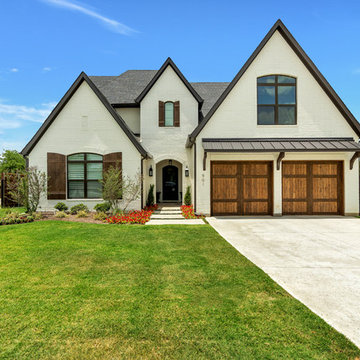
Photography by Todd Ramsey,
www.impressia.net
This is an example of a beige classic two floor brick detached house in Dallas with a pitched roof and a shingle roof.
This is an example of a beige classic two floor brick detached house in Dallas with a pitched roof and a shingle roof.

This is an example of a large and blue classic two floor detached house in Chicago with a pitched roof, a shingle roof and wood cladding.
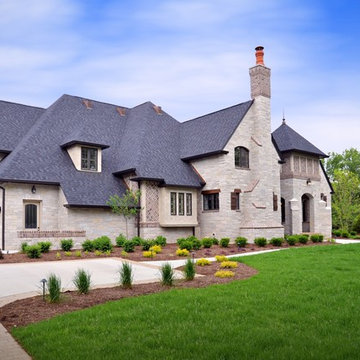
This Tudor style custom home design exudes a distinct touch of heritage and is now nestled within the heart of Town and Country, Missouri. The client wanted a modern open floor plan layout for their family with the ability to entertain formally and informally. They also appreciate privacy and wanted to enjoy views of the rear yard and pool from different vantage points from within the home.
The shape of the house was designed to provide needed privacy for the family from neighboring homes, but also allows for an abundance of glass at the rear of the house; maintaining a connection between indoors and out. A combination of stone, brick and stucco completes the home’s exterior.
The kitchen and great room were designed to create an open yet warm invitation with cathedral ceiling and exposed beams. The living room is bright and clean with a coffered ceiling and fireplace eloquently situated between dual arched entries. This alluring room also steps out onto a courtyard, connecting the pool deck and covered porch.
The large covered porch has an eating area and lounge with TV to watch the game or to enjoy a relaxing fire from the outdoor fireplace. An outdoor bar / kitchen was placed at the far edge of the covered porch and provides a direct link to the pool and pool deck.
The home’s dining room was designed with a stone fireplace, large recessed wall niche and crown molding detail to add a feeling of warmth and serenity.
The master bedroom is a retreat from the main floor level and also has direct access to the pool and patio. A private study was also incorporated with a direct connection to the master bedroom suite.
Each secondary bedroom is a suite with walk in closets and private bathrooms. Over the living room, we placed the kids play room / hang-out space with TV.
The lower level has a 2500 bottle wine room, a guest bedroom suite, a bar / entertainment / game room area and an exercise room.
Photography by Elizabeth Ann Photography.

This Beautiful Country Farmhouse rests upon 5 acres among the most incredible large Oak Trees and Rolling Meadows in all of Asheville, North Carolina. Heart-beats relax to resting rates and warm, cozy feelings surplus when your eyes lay on this astounding masterpiece. The long paver driveway invites with meticulously landscaped grass, flowers and shrubs. Romantic Window Boxes accentuate high quality finishes of handsomely stained woodwork and trim with beautifully painted Hardy Wood Siding. Your gaze enhances as you saunter over an elegant walkway and approach the stately front-entry double doors. Warm welcomes and good times are happening inside this home with an enormous Open Concept Floor Plan. High Ceilings with a Large, Classic Brick Fireplace and stained Timber Beams and Columns adjoin the Stunning Kitchen with Gorgeous Cabinets, Leathered Finished Island and Luxurious Light Fixtures. There is an exquisite Butlers Pantry just off the kitchen with multiple shelving for crystal and dishware and the large windows provide natural light and views to enjoy. Another fireplace and sitting area are adjacent to the kitchen. The large Master Bath boasts His & Hers Marble Vanity’s and connects to the spacious Master Closet with built-in seating and an island to accommodate attire. Upstairs are three guest bedrooms with views overlooking the country side. Quiet bliss awaits in this loving nest amiss the sweet hills of North Carolina.

A custom vacation home by Grouparchitect and Hughes Construction. Photographer credit: © 2018 AMF Photography.
This is an example of a medium sized and blue beach style detached house in Seattle with three floors, concrete fibreboard cladding and a pitched roof.
This is an example of a medium sized and blue beach style detached house in Seattle with three floors, concrete fibreboard cladding and a pitched roof.
Beige and Blue House Exterior Ideas and Designs
4
