Beige and Blue House Exterior Ideas and Designs
Refine by:
Budget
Sort by:Popular Today
101 - 120 of 103,608 photos
Item 1 of 3
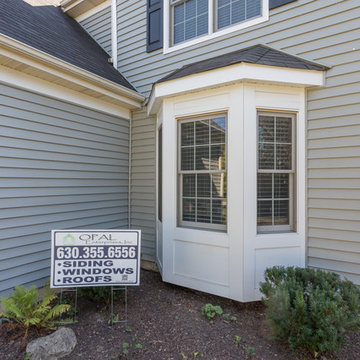
vinyl siding installation
Photo of a medium sized and blue traditional two floor detached house in Chicago with vinyl cladding, a hip roof and a shingle roof.
Photo of a medium sized and blue traditional two floor detached house in Chicago with vinyl cladding, a hip roof and a shingle roof.
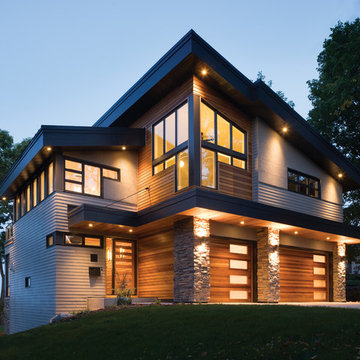
This is an example of a large and beige modern two floor detached house in Other with mixed cladding, a hip roof and a metal roof.
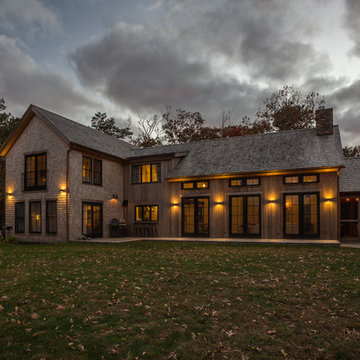
Photography by Great Island Photo
Inspiration for a medium sized and beige country two floor detached house in Boston with mixed cladding, a pitched roof and a shingle roof.
Inspiration for a medium sized and beige country two floor detached house in Boston with mixed cladding, a pitched roof and a shingle roof.
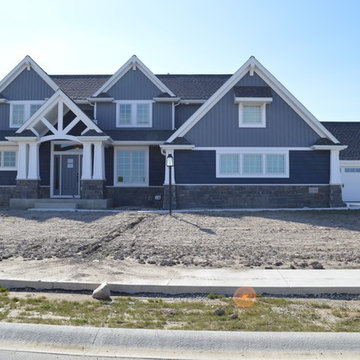
Photo of a large and blue classic detached house in Other with three floors, mixed cladding, a pitched roof and a shingle roof.
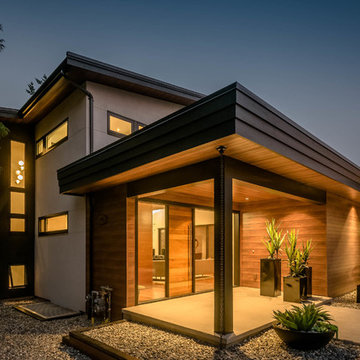
My House Design/Build Team | www.myhousedesignbuild.com | 604-694-6873 | Reuben Krabbe Photography
This is an example of a large and beige retro two floor detached house in Vancouver with stone cladding, a lean-to roof and a mixed material roof.
This is an example of a large and beige retro two floor detached house in Vancouver with stone cladding, a lean-to roof and a mixed material roof.
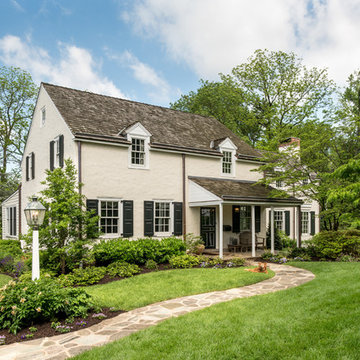
Angle Eye Photography
Design ideas for a beige and large traditional two floor render detached house in Philadelphia with a pitched roof and a shingle roof.
Design ideas for a beige and large traditional two floor render detached house in Philadelphia with a pitched roof and a shingle roof.
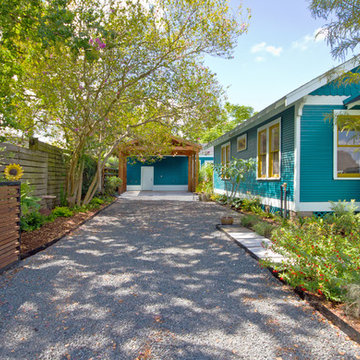
Looking down the driveway from the street.
This is an example of a medium sized and blue classic bungalow detached house in Houston with wood cladding, a pitched roof and a shingle roof.
This is an example of a medium sized and blue classic bungalow detached house in Houston with wood cladding, a pitched roof and a shingle roof.

Design ideas for a medium sized and beige traditional two floor render detached house in San Francisco with a hip roof and a metal roof.
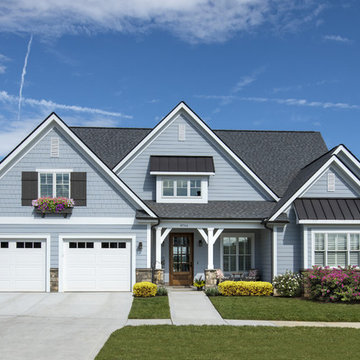
Cozy yet spacious, this Craftsman-style home plan exhibits charm with close attention to detail. The front-entry garage is convenient and the divided garage doors keep it stylish. Copper roofs crown several windows as well as the front porch, giving the home a striking contrast to the cedar shake and stone. Inside, the foyer and dining room greet visitors in a luxurious and formal manner. A larger great room and kitchen are completely open to one another, with a cozy breakfast nook off to the side. A stunning fireplace, vaulted ceiling and rear-porch access make the great room the ideal entertaining space. The master bedroom of the house plan is in a wing to itself and features porch access, as well as a generous walk-in closet and elegant master bath. On the opposite side of the home, two secondary bedrooms share a bath and both include a window seat.
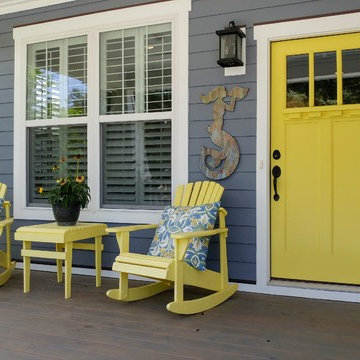
Mark Ballard
Inspiration for a medium sized and blue traditional bungalow detached house in Other with concrete fibreboard cladding, a pitched roof and a shingle roof.
Inspiration for a medium sized and blue traditional bungalow detached house in Other with concrete fibreboard cladding, a pitched roof and a shingle roof.
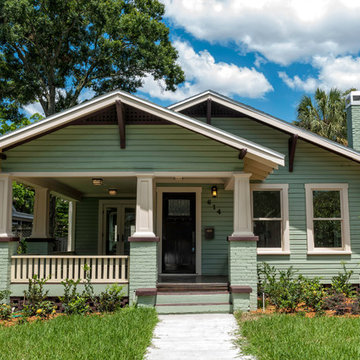
Small and blue traditional bungalow detached house in Tampa with wood cladding, a pitched roof and a shingle roof.
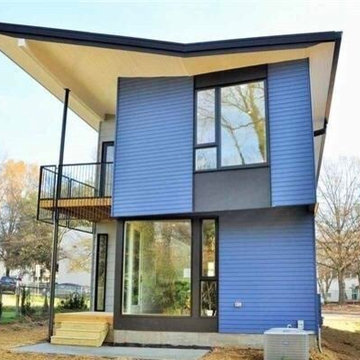
Design ideas for a medium sized and blue modern two floor detached house in Raleigh with wood cladding and a flat roof.
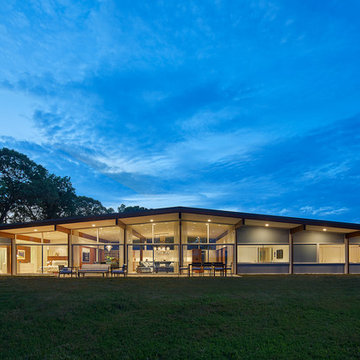
Photography: Anice Hoachlander, Hoachlander Davis Photography.
Beige and large retro bungalow brick detached house in DC Metro with a pitched roof.
Beige and large retro bungalow brick detached house in DC Metro with a pitched roof.
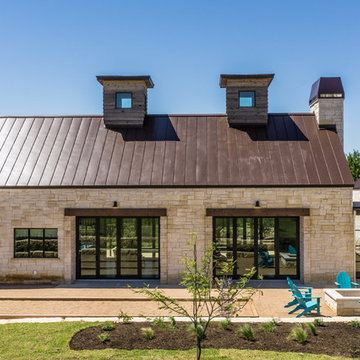
The Vineyard Farmhouse in the Peninsula at Rough Hollow. This 2017 Greater Austin Parade Home was designed and built by Jenkins Custom Homes. Cedar Siding and the Pine for the soffits and ceilings was provided by TimberTown.

Robert Miller Photography
Photo of a large and blue classic detached house in DC Metro with three floors, concrete fibreboard cladding, a shingle roof, a pitched roof and a grey roof.
Photo of a large and blue classic detached house in DC Metro with three floors, concrete fibreboard cladding, a shingle roof, a pitched roof and a grey roof.
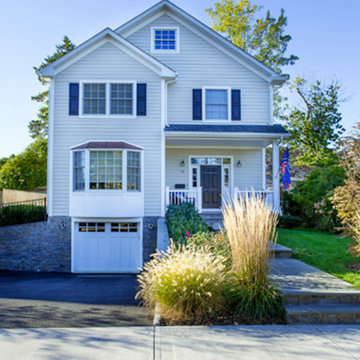
Design ideas for a medium sized and blue classic detached house in New York with three floors, vinyl cladding, a pitched roof and a shingle roof.
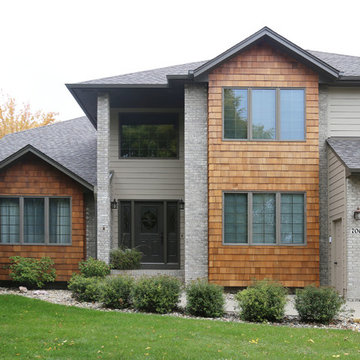
Medium sized and beige classic detached house in Other with three floors, mixed cladding, a pitched roof and a shingle roof.
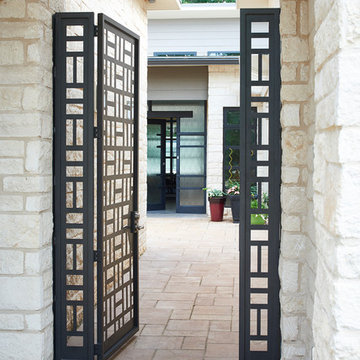
Yes! Modern in Suwanee! Our client cleared a deep, private lot, and with an Arizona architect visioned their new-build, open-plan home. New Mood Design was contracted in 2015 + 2016 to pull together the fixed interior design elements. We worked with finishes already chosen by the couple - Texas Limestone cladding, kitchen design/finishes + floor tile - and harmonized these with exterior/interior paint + stain color plans and remaining fixed finishes/fixtures throughout the home: carpeting, bathroom tiles, lighting, window treatments, furnishings + artworks. A joy of a project!
Photography ©: Marc Mauldin Photography Inc., Atlanta
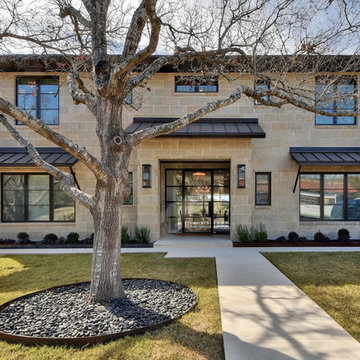
Inspiration for a medium sized and beige contemporary two floor brick detached house in Austin with a flat roof and a metal roof.
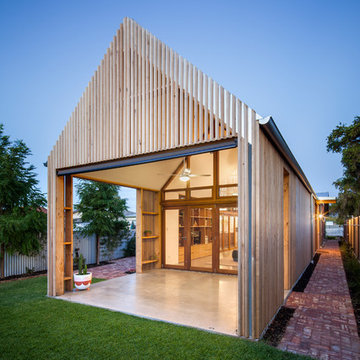
Photos by David Sievers
Photo of a beige scandinavian bungalow detached house in Adelaide with wood cladding and a pitched roof.
Photo of a beige scandinavian bungalow detached house in Adelaide with wood cladding and a pitched roof.
Beige and Blue House Exterior Ideas and Designs
6