Beige and Multi-coloured House Exterior Ideas and Designs
Refine by:
Budget
Sort by:Popular Today
81 - 100 of 100,910 photos
Item 1 of 3
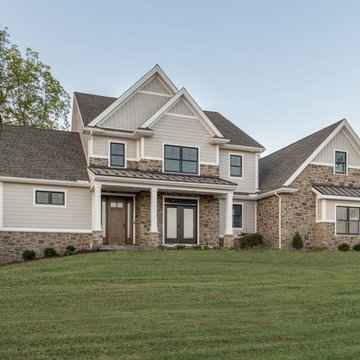
Alan Wycheck Photography
Design ideas for a large and beige classic two floor detached house in Other with mixed cladding, a shingle roof and a pitched roof.
Design ideas for a large and beige classic two floor detached house in Other with mixed cladding, a shingle roof and a pitched roof.
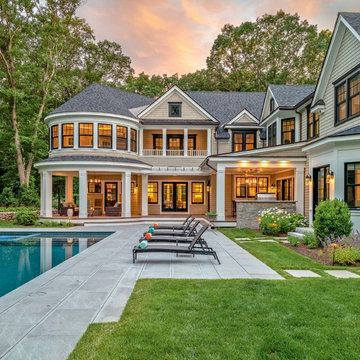
This is an example of a large and beige traditional two floor detached house in Boston with a pitched roof and a shingle roof.
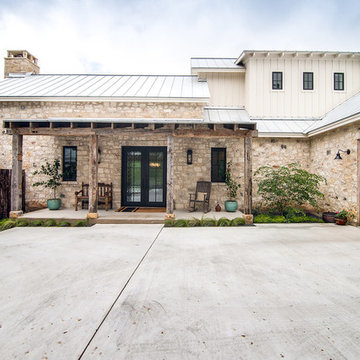
Photo of a large and beige farmhouse two floor detached house in Austin with mixed cladding, a pitched roof and a metal roof.

Front Exterior. Features "desert" landscape with rock gardens, limestone siding, standing seam metal roof, 2 car garage, awnings, and a concrete driveway.
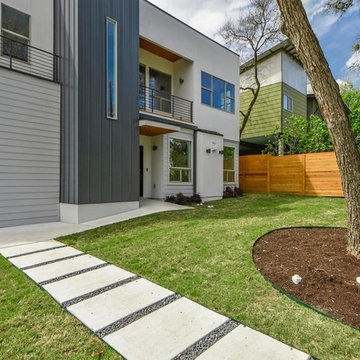
Inspiration for a medium sized and multi-coloured modern two floor detached house in Austin with mixed cladding and a flat roof.
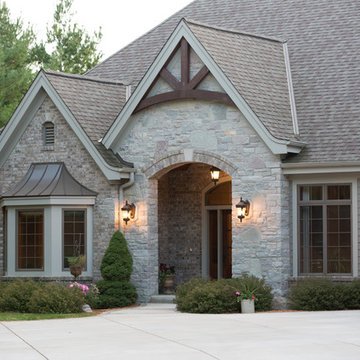
Stone ranch with French Country flair and a tucked under extra lower level garage. The beautiful Chilton Woodlake blend stone follows the arched entry with timbers and gables. Carriage style 2 panel arched accent garage doors with wood brackets. The siding is Hardie Plank custom color Sherwin Williams Anonymous with custom color Intellectual Gray trim. Gable roof is CertainTeed Landmark Weathered Wood with a medium bronze metal roof accent over the bay window. (Ryan Hainey)
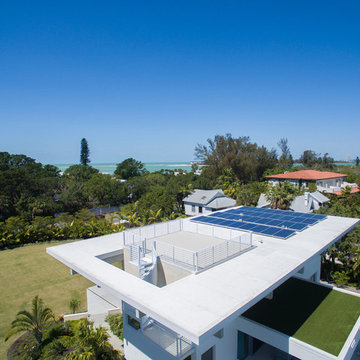
BeachHaus is built on a previously developed site on Siesta Key. It sits directly on the bay but has Gulf views from the upper floor and roof deck.
The client loved the old Florida cracker beach houses that are harder and harder to find these days. They loved the exposed roof joists, ship lap ceilings, light colored surfaces and inviting and durable materials.
Given the risk of hurricanes, building those homes in these areas is not only disingenuous it is impossible. Instead, we focused on building the new era of beach houses; fully elevated to comfy with FEMA requirements, exposed concrete beams, long eaves to shade windows, coralina stone cladding, ship lap ceilings, and white oak and terrazzo flooring.
The home is Net Zero Energy with a HERS index of -25 making it one of the most energy efficient homes in the US. It is also certified NGBS Emerald.
Photos by Ryan Gamma Photography

Large and multi-coloured contemporary detached house in Other with three floors, mixed cladding and a metal roof.
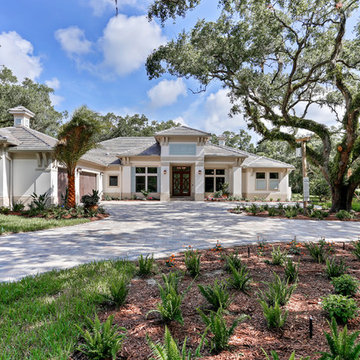
This is an example of a large and beige traditional bungalow render detached house in Tampa with a pitched roof and a shingle roof.

Charles Davis Smith, AIA
Design ideas for a medium sized and beige midcentury bungalow brick detached house in Dallas with a hip roof and a metal roof.
Design ideas for a medium sized and beige midcentury bungalow brick detached house in Dallas with a hip roof and a metal roof.
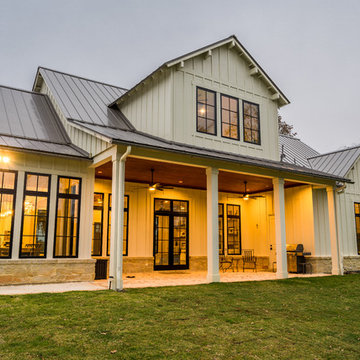
William David Homes
This is an example of a large and beige rural two floor detached house in Houston with concrete fibreboard cladding, a pitched roof and a metal roof.
This is an example of a large and beige rural two floor detached house in Houston with concrete fibreboard cladding, a pitched roof and a metal roof.
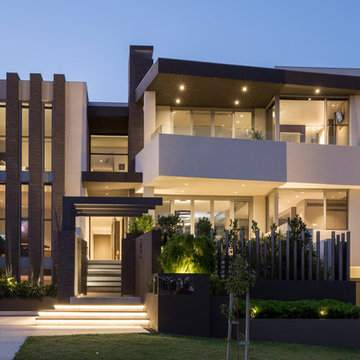
Ron Tan
Beige contemporary render detached house in Other with three floors and a flat roof.
Beige contemporary render detached house in Other with three floors and a flat roof.
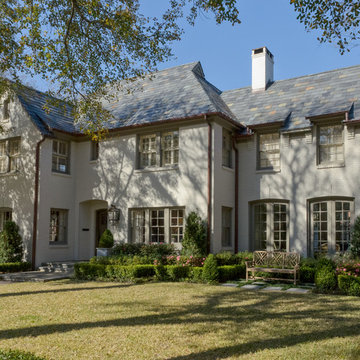
Photo: Murphy Mears Architects | KH
Large and beige traditional two floor brick detached house in Houston with a pitched roof and a tiled roof.
Large and beige traditional two floor brick detached house in Houston with a pitched roof and a tiled roof.
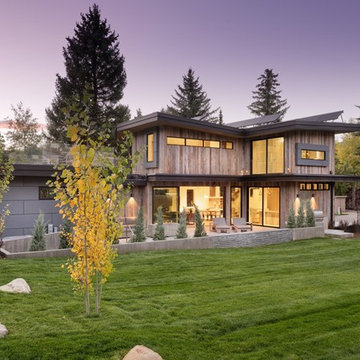
Southeast view of the exterior.
Photo by Michael Brands
Large and multi-coloured rustic detached house in Denver with wood cladding, a lean-to roof, three floors and a metal roof.
Large and multi-coloured rustic detached house in Denver with wood cladding, a lean-to roof, three floors and a metal roof.
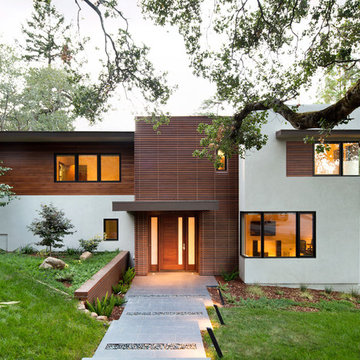
Bernard Andre
Inspiration for a multi-coloured contemporary two floor detached house in San Francisco with mixed cladding and a flat roof.
Inspiration for a multi-coloured contemporary two floor detached house in San Francisco with mixed cladding and a flat roof.
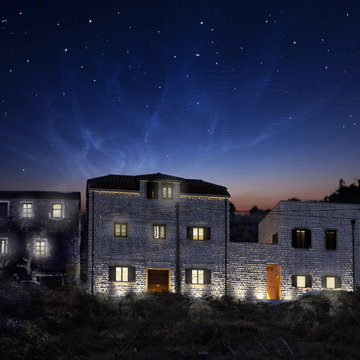
Front elevation with night illuminations, rocky hillside of the peninsula behind.
Photo of a beige mediterranean detached house in Oxfordshire with three floors, stone cladding, a flat roof and a green roof.
Photo of a beige mediterranean detached house in Oxfordshire with three floors, stone cladding, a flat roof and a green roof.

Ariana with ANM Photograhy
Design ideas for a large and beige traditional bungalow detached house in Dallas with mixed cladding, a half-hip roof and a shingle roof.
Design ideas for a large and beige traditional bungalow detached house in Dallas with mixed cladding, a half-hip roof and a shingle roof.
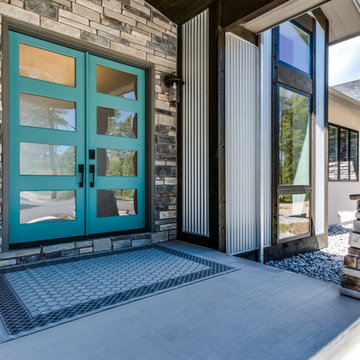
Medium sized and multi-coloured rural bungalow detached house in Denver with mixed cladding, a pitched roof and a shingle roof.

Description: Interior Design by Neal Stewart Designs ( http://nealstewartdesigns.com/). Architecture by Stocker Hoesterey Montenegro Architects ( http://www.shmarchitects.com/david-stocker-1/). Built by Coats Homes (www.coatshomes.com). Photography by Costa Christ Media ( https://www.costachrist.com/).
Others who worked on this project: Stocker Hoesterey Montenegro
Beige and Multi-coloured House Exterior Ideas and Designs
5
