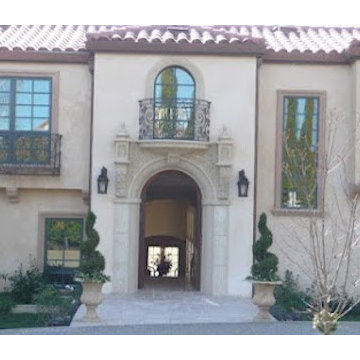Beige and Multi-coloured House Exterior Ideas and Designs
Refine by:
Budget
Sort by:Popular Today
161 - 180 of 100,910 photos
Item 1 of 3
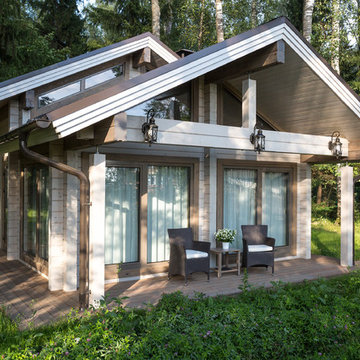
архитектор-дизайнер Ксения Бобрикова,
фото Евгений Кулибаба
Photo of a beige scandi bungalow house exterior in Other with wood cladding and a pitched roof.
Photo of a beige scandi bungalow house exterior in Other with wood cladding and a pitched roof.

Design ideas for a beige contemporary two floor house exterior in Nagoya with mixed cladding and a flat roof.
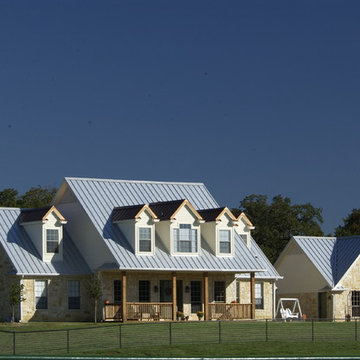
Jeff Wawro
Photo of a large and beige rural two floor detached house in Dallas with stone cladding, a pitched roof and a metal roof.
Photo of a large and beige rural two floor detached house in Dallas with stone cladding, a pitched roof and a metal roof.
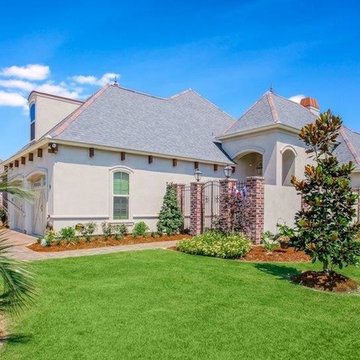
Inspiration for a medium sized and beige traditional bungalow house exterior in New Orleans with mixed cladding.
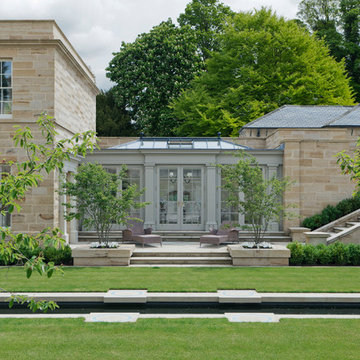
Two classic orangeries provide valuable dining and living space in this renovation project. This pair of orangeries face each other across a beautifully manicured garden and rhyll. One provides a dining room and the other a place for relaxing and reflection. Both form a link to other rooms in the home.
Underfloor heating through grilles provides a space-saving alternative to conventional heating.
Vale Paint Colour- Caribous Coat
Size- 7.4M X 4.2M (each)
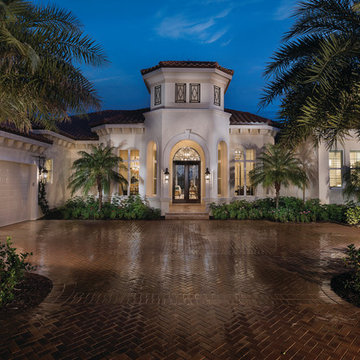
The Sater Design Collection's luxury, Mediterranean home plan "Portofino" (Plan #6968). saterdesign.com
Photo of a large and beige mediterranean bungalow render house exterior in Miami.
Photo of a large and beige mediterranean bungalow render house exterior in Miami.
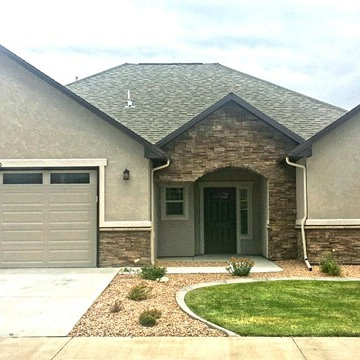
New Ranch Home Ready Now! Beautiful Stucco & Stone Exterior centrally located. Open concept, 3 bed, 2 bath split floorplan with vaulted ceilings, 1613 sq.ft. Includes 2-10 Buyers Home Warranty. HOA includes landscaping maintenance. *picture is for illustrative purposes - price does not include landscaping. Contact Cheryl Barlow, New Home Consultant at 970.201.8841 or 970.245.7542
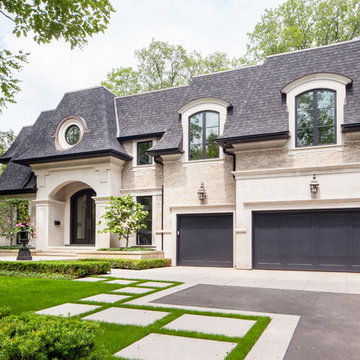
www.twofoldinteriors.com
Photo credit: Scott Norsworthy
Design ideas for a large and beige classic two floor detached house in Toronto with stone cladding, a hip roof and a shingle roof.
Design ideas for a large and beige classic two floor detached house in Toronto with stone cladding, a hip roof and a shingle roof.
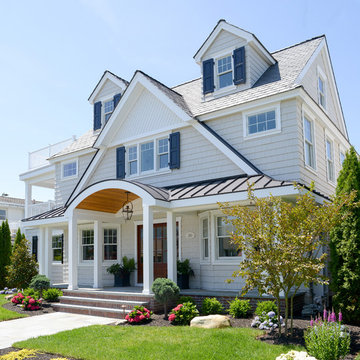
This is an example of a large and beige beach style house exterior in Philadelphia with three floors and wood cladding.
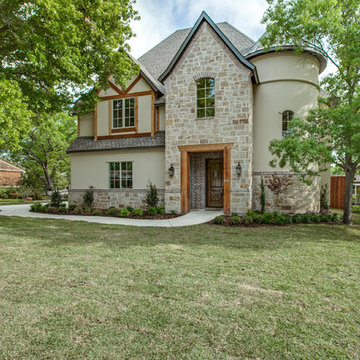
This turreted château in Midway Hollow of Dallas features the stone, stucco and half-timber front authentic to the French countryside. The kitchen-dining-family room combination creates a large entertainment complex that opens out to the covered terrace, and extends up to the game room and theatre suite. Sumptuous master suite downstairs, three children’s bedrooms upstairs with homework loft to make sure schooling comes first!
For more information call 214-750-8482 and visit www.livingbellavita.com.
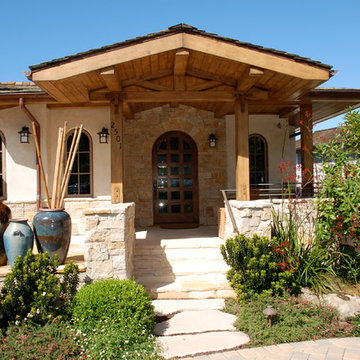
This is an example of a large and beige two floor render house exterior in San Francisco with a hip roof.
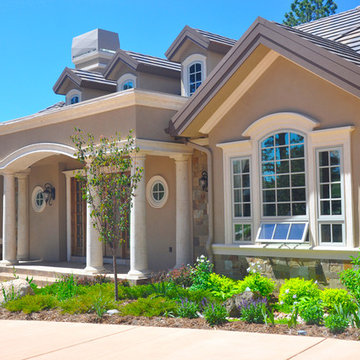
The customers wanted a traditional Colorado home. The design combines classical elements with rustic Colorado materials. Round, classical columns and arches contrast with Colorado stone. The landscaping features native plantings and an informal garden layout.
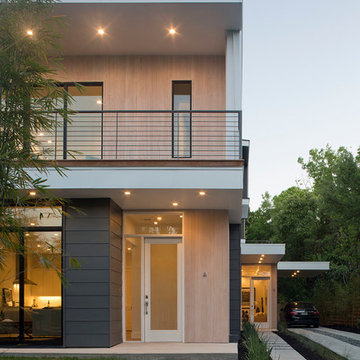
Photo: Paul Bardagjy
Design ideas for a large and beige contemporary two floor detached house in Austin with mixed cladding and a flat roof.
Design ideas for a large and beige contemporary two floor detached house in Austin with mixed cladding and a flat roof.
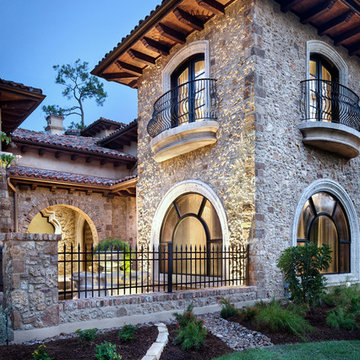
Piston Design
Expansive and beige mediterranean house exterior in Houston with three floors and mixed cladding.
Expansive and beige mediterranean house exterior in Houston with three floors and mixed cladding.
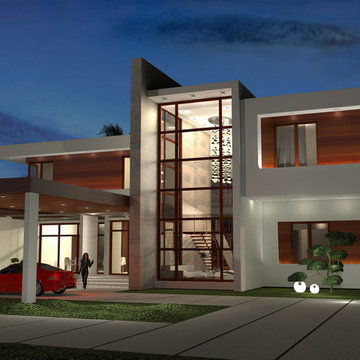
2015 © AB2 Designers
Photo of a large and beige contemporary two floor house exterior in Miami with wood cladding.
Photo of a large and beige contemporary two floor house exterior in Miami with wood cladding.
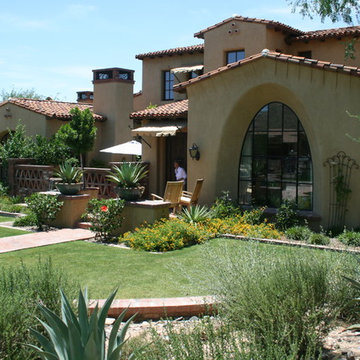
This is an example of a large and beige mediterranean two floor render detached house in Phoenix with a pitched roof and a tiled roof.
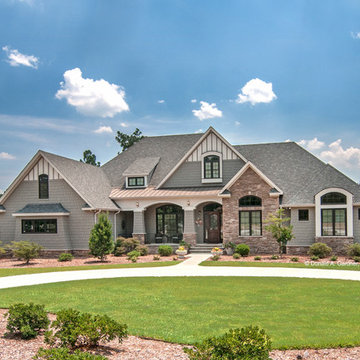
This Arts and Crafts styled sprawling ranch has much to offer the modern homeowner.
Inside, decorative ceilings top nearly every room, starting with the 12’ ceiling in the foyer. The dining room has a large, front facing window and a buffet nook for furniture. The gourmet kitchen includes a walk-in pantry, island, and a pass-through to the great room. A casual breakfast room leads to the screened porch, offering year- round outdoor living with a fireplace.
Each bedroom features elegant ceiling treatments, a walk-in closet, and full bathroom. A large utility room with a sink is conveniently placed down the hall from the secondary bedrooms.
The well-appointed master suite includes porch access, two walk-in closets, and a secluded sitting room surrounded by rear views. The master bathroom is a spa-like retreat with dual vanities, a walk-in shower, built-ins and a vaulted ceiling.
A three car garage with extra storage adds space for a golf cart or third automobile, with a bonus room above providing nearly 800 square feet of space for future expansion.
G. Frank Hart Photography: http://www.gfrankhartphoto.com
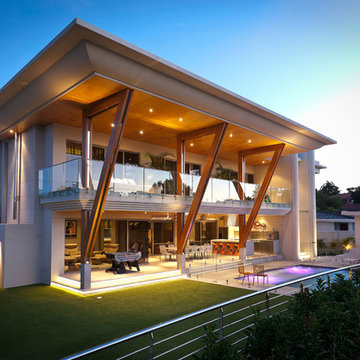
ShutterWorks Photography
This is an example of an expansive and beige contemporary two floor house exterior in Perth with a flat roof.
This is an example of an expansive and beige contemporary two floor house exterior in Perth with a flat roof.
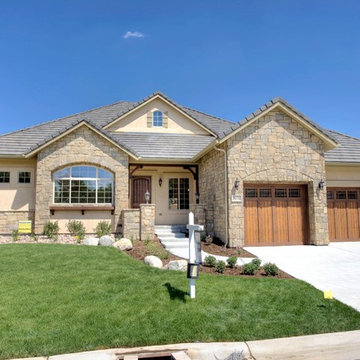
Beige and medium sized traditional bungalow house exterior in Denver with stone cladding.
Beige and Multi-coloured House Exterior Ideas and Designs
9
