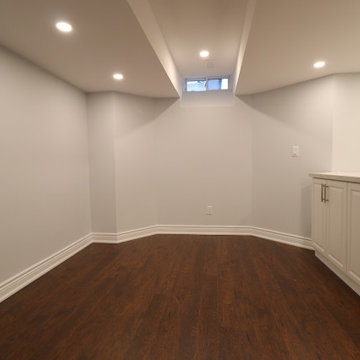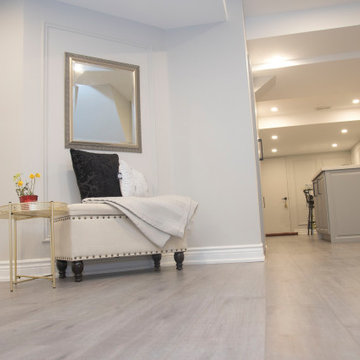Beige Basement with a Home Bar Ideas and Designs
Refine by:
Budget
Sort by:Popular Today
161 - 180 of 304 photos
Item 1 of 3
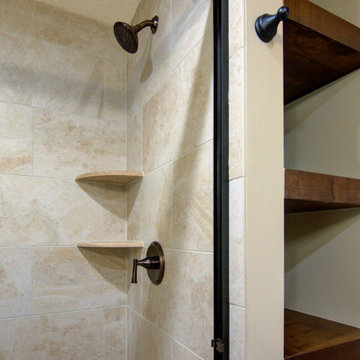
We transform this basement into a sophisticated retreat with a Transitional Style that blends modern elegance with classic touches. The sleek and stylish home bar is the focal point of the space. Featuring a full-sized refrigerator, custom-built cabinets topped with luxurious Santa Cecilia granite countertops, floating shelves, and a gorgeous neutral toned mosaic tile backsplash making it the perfect space for entertaining. Next to the bar illuminated by soft lighting, the wine cellar showcases your collection with floating shelves and glass French doors, while an electric fireplace with the continued mosaic tile backsplash from the bar areas adds continuity, warmth, and ambiance to the living area. Hickory pre-engineered hardwood flooring and the arched doorway leading in the home gym give warmth and character to the space. Guests will feel at home in the cozy guest bedroom, complete with an adjacent bathroom for added convenience. This basement retreat seamlessly combines functionality and style for a space that invites relaxation and indulgence.
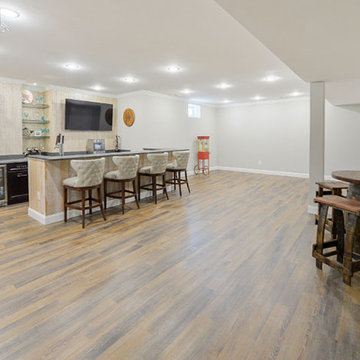
Design ideas for a large modern fully buried basement in Philadelphia with a home bar.
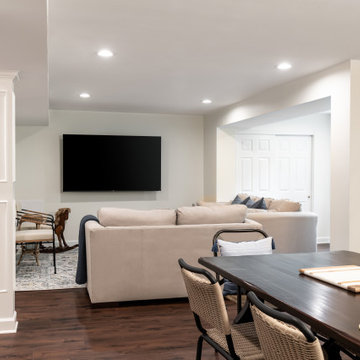
Inspiration for a medium sized classic walk-out basement in St Louis with a home bar, white walls, dark hardwood flooring and brown floors.
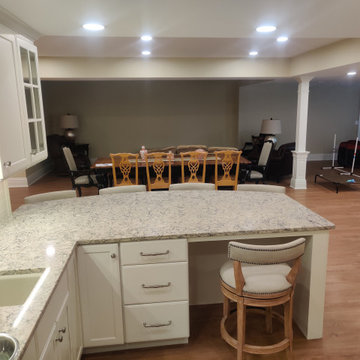
This is an example of a large traditional walk-out basement in Philadelphia with a home bar, beige walls, vinyl flooring, no fireplace, beige floors and a drop ceiling.
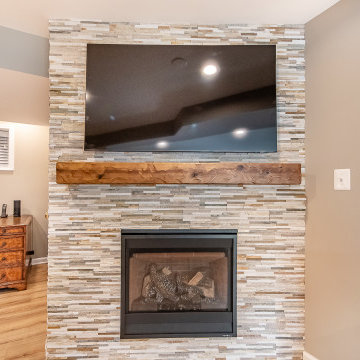
This light beige basement rec room with a transitional fireplace designed with neutral tile color gives a more warm and cozy atmosphere.
This is an example of a medium sized traditional walk-out basement in DC Metro with a home bar, beige walls, vinyl flooring, a tiled fireplace surround, brown floors and a hanging fireplace.
This is an example of a medium sized traditional walk-out basement in DC Metro with a home bar, beige walls, vinyl flooring, a tiled fireplace surround, brown floors and a hanging fireplace.
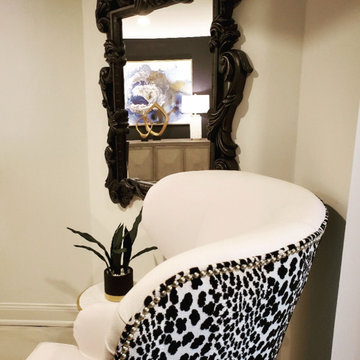
Chic. Moody. Sexy. These are just a few of the words that come to mind when I think about the W Hotel in downtown Bellevue, WA. When my client came to me with this as inspiration for her Basement makeover, I couldn’t wait to get started on the transformation. Everything from the poured concrete floors to mimic Carrera marble, to the remodeled bar area, and the custom designed billiard table to match the custom furnishings is just so luxe! Tourmaline velvet, embossed leather, and lacquered walls adds texture and depth to this multi-functional living space.
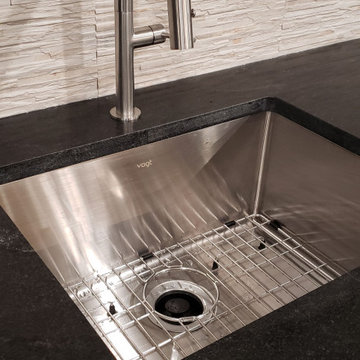
In this basement renovation we installed a full bar with all the appliances, which features a granite countertop in Negresco Honed, with a white stone backsplash in Sichenia Pave Wall House tile. We installed an LED pendant light above the island and pot lights throughout the basement. Renovated by Germano Creative Interior Contracting Ltd.
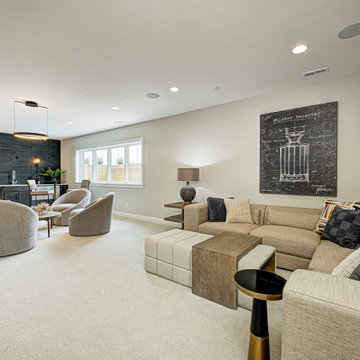
This Westfield modern farmhouse blends rustic warmth with contemporary flair. Our design features reclaimed wood accents, clean lines, and neutral palettes, offering a perfect balance of tradition and sophistication.
An elegant staircase leads to a basement oasis. Complete with a bar, home theater, and comfortable seating, it's perfect for gatherings with friends and family.
Project completed by Wendy Langston's Everything Home interior design firm, which serves Carmel, Zionsville, Fishers, Westfield, Noblesville, and Indianapolis.
For more about Everything Home, see here: https://everythinghomedesigns.com/
To learn more about this project, see here: https://everythinghomedesigns.com/portfolio/westfield-modern-farmhouse-design/
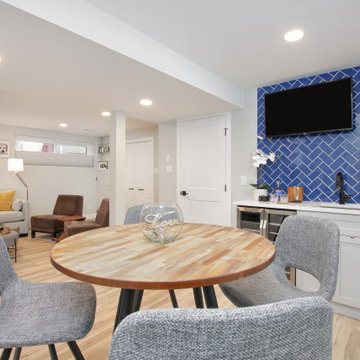
Basement entertainment area with wet bar
Inspiration for a look-out basement in Edmonton with a home bar, grey walls and vinyl flooring.
Inspiration for a look-out basement in Edmonton with a home bar, grey walls and vinyl flooring.
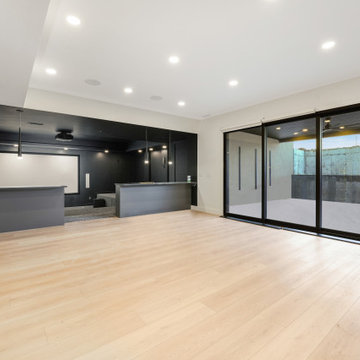
Design ideas for a medium sized traditional walk-out basement in Salt Lake City with a home bar and laminate floors.
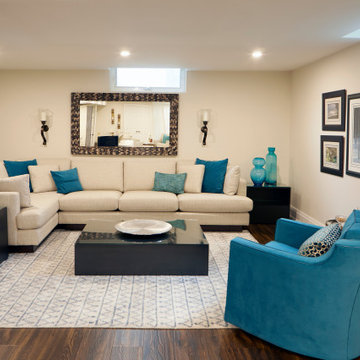
The expansive basement area is designed as a multi-functional entertaining space for parties large and small. All the pieces in it are from the client's formal home, with the exception of a new bar area. Teal accents are carried from the upstairs colour scheme. For this space, we used pieces from the client's former family room. The sectional's soft tone blends with the existing wall colour, downplaying its huge size and making the space feel even more generous. Glossy black coffee and end tables add punctuation to the grouping. Our only expense in this portion of the basement was to paint the brick to match the rest of the walls.
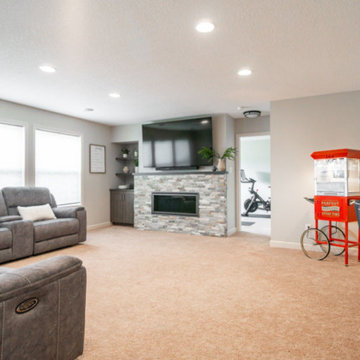
This is an example of a large classic walk-out basement in Minneapolis with a home bar, beige walls, carpet, a standard fireplace, a stacked stone fireplace surround and beige floors.
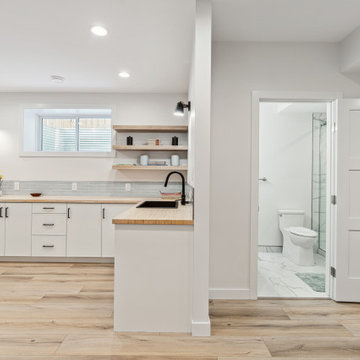
Contemporary basement in Edmonton with a home bar, white walls, vinyl flooring and brown floors.
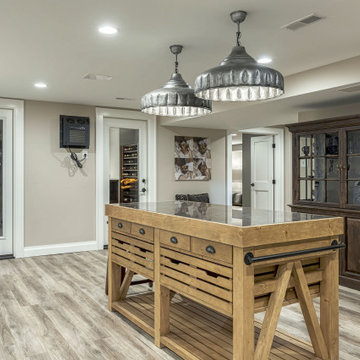
This grand and historic home renovation transformed the structure from the ground up, creating a versatile, multifunctional space. Meticulous planning and creative design brought the client's vision to life, optimizing functionality throughout.
This basement boasts a dedicated space for catering needs and an expansive catering kitchen with double refrigerators and dishwashers. The inclusion of a full laundry facility adds to its practicality, and there's no shortage of storage solutions to keep everything organized and accessible.
---
Project by Wiles Design Group. Their Cedar Rapids-based design studio serves the entire Midwest, including Iowa City, Dubuque, Davenport, and Waterloo, as well as North Missouri and St. Louis.
For more about Wiles Design Group, see here: https://wilesdesigngroup.com/
To learn more about this project, see here: https://wilesdesigngroup.com/st-louis-historic-home-renovation

Basement living area
Inspiration for a large modern walk-out basement in Chicago with a home bar, beige walls, light hardwood flooring, a standard fireplace, a tiled fireplace surround and wallpapered walls.
Inspiration for a large modern walk-out basement in Chicago with a home bar, beige walls, light hardwood flooring, a standard fireplace, a tiled fireplace surround and wallpapered walls.
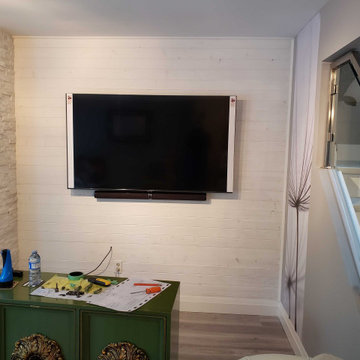
Basic TV Installations on wood/wooden studs. Second television has a sound bar mounted as well. Always clean and levelled!
This is an example of a medium sized traditional basement in Toronto with a home bar and white walls.
This is an example of a medium sized traditional basement in Toronto with a home bar and white walls.
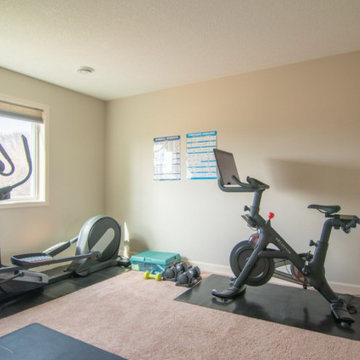
Inspiration for a large traditional walk-out basement in Minneapolis with a home bar, beige walls, carpet, a standard fireplace, a stacked stone fireplace surround and beige floors.
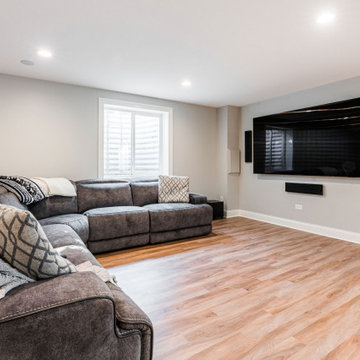
Inspiration for a large classic look-out basement in Chicago with a home bar, grey walls, vinyl flooring and beige floors.
Beige Basement with a Home Bar Ideas and Designs
9
