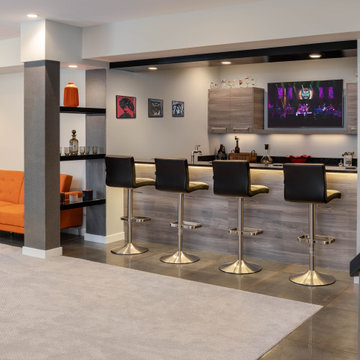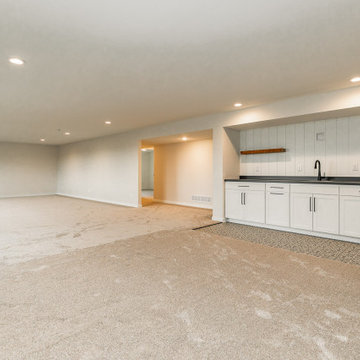Beige Basement with a Home Bar Ideas and Designs
Refine by:
Budget
Sort by:Popular Today
101 - 120 of 304 photos
Item 1 of 3
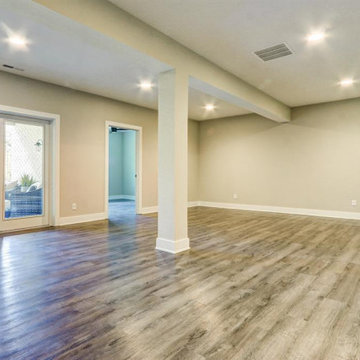
Luxury ranch patio home in Robert Lucke Group's newest community, The Villas of Montgomery. Open ranch plan! 10-11' ceilings! Two bedrooms + office on 1st floor and 3rd bedroom in lower level. Covered porch. Gorgeous kitchen. Elegant master bathroom with an oversized shower. Finished lower level with bedroom, bathroom, exercise room and rec room.
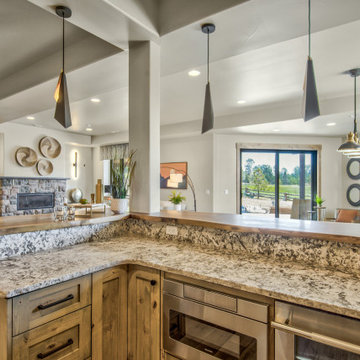
This basement is the entertainer's dream with shuffle board, spacious living, a wet bar, gorgeous wall art, and a walk-out patio. The wet bar includes a microwave, oven, fridge, sink, and plenty of cabinet storage.
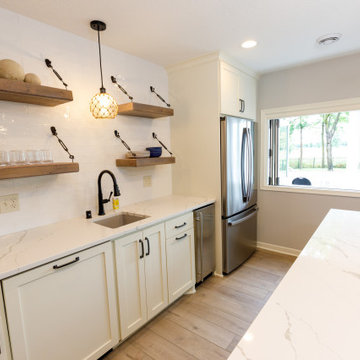
Large traditional walk-out basement in Minneapolis with a home bar, grey walls, vinyl flooring, brown floors and exposed beams.
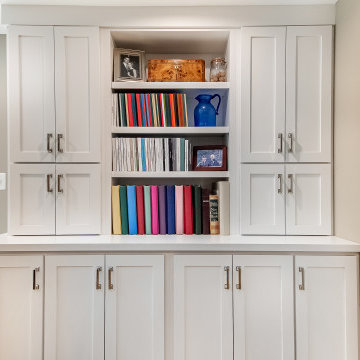
This family-friendly living space features custom cabinets that offers enough storage and shelving to display books and any of your favorite items.
Photo of a small classic walk-out basement in DC Metro with a home bar, beige walls, vinyl flooring, a hanging fireplace, a tiled fireplace surround, beige floors and feature lighting.
Photo of a small classic walk-out basement in DC Metro with a home bar, beige walls, vinyl flooring, a hanging fireplace, a tiled fireplace surround, beige floors and feature lighting.
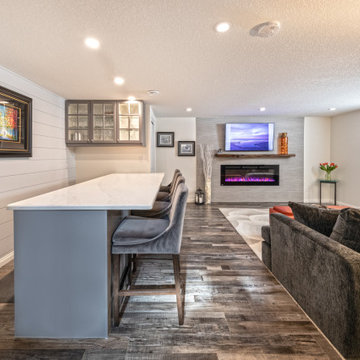
Our clients live in a beautifully maintained 60/70's era bungalow in a mature and desirable area of the city. They had previously re-developed the main floor, exterior, landscaped the front & back yards, and were now ready to develop the unfinished basement. It was a 1,000 sq ft of pure blank slate! They wanted a family room, a bar, a den, a guest bedroom large enough to accommodate a king-sized bed & walk-in closet, a four piece bathroom with an extra large 6 foot tub, and a finished laundry room. Together with our clients, a beautiful and functional space was designed and created. Have a look at the finished product. Hard to believe it is a basement! Gorgeous!
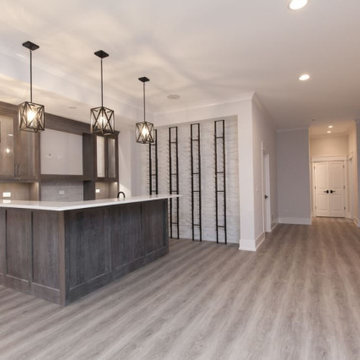
This basement is perfect for entertaining! Poker night, movie night, bunco, or a casual get-together.
Large country basement in Chicago with a home bar, white walls, light hardwood flooring and grey floors.
Large country basement in Chicago with a home bar, white walls, light hardwood flooring and grey floors.
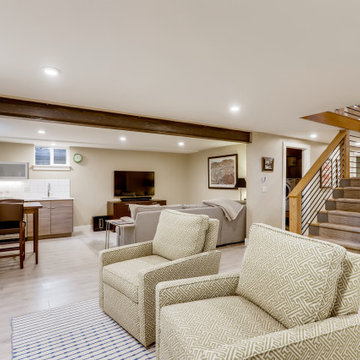
This is an example of a medium sized traditional look-out basement in Denver with a home bar, beige walls, vinyl flooring, a standard fireplace, a brick fireplace surround, grey floors, exposed beams and tongue and groove walls.

Medium sized look-out basement in Toronto with a home bar, white walls, vinyl flooring, a ribbon fireplace, a tiled fireplace surround and beige floors.
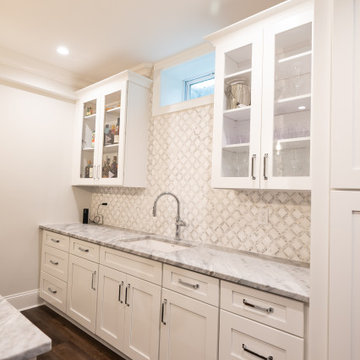
Inspiration for a medium sized classic basement in New York with a home bar, grey walls, vinyl flooring and a drop ceiling.
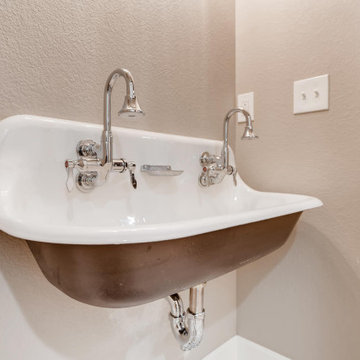
Refreshing Modern Farmhouse design keeps this basement feeling fresh.
This is an example of a medium sized rural look-out basement in Denver with a home bar, white walls, carpet, beige floors and tongue and groove walls.
This is an example of a medium sized rural look-out basement in Denver with a home bar, white walls, carpet, beige floors and tongue and groove walls.
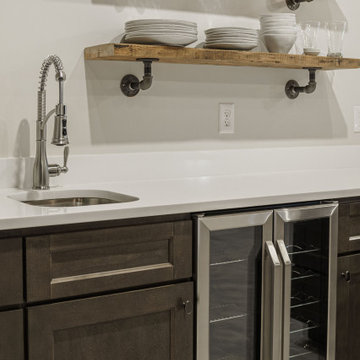
Call it what you want: a man cave, kid corner, or a party room, a basement is always a space in a home where the imagination can take liberties. Phase One accentuated the clients' wishes for an industrial lower level complete with sealed flooring, a full kitchen and bathroom and plenty of open area to let loose.
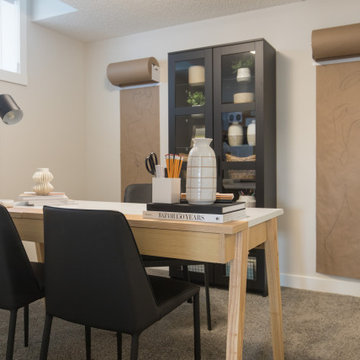
Set in the vibrant community of Rockland Park, this welcoming Aspen showhome is the perfect first home for a young family! Our homes are often a reflection of who we are and the Aspen showhome was inspired by the idea of a graphic designer and her family living in the home and filling it with her work. The colour palette for the home is sleek and clean to evoke a Scandinavian feel. Dusty rose and black accent colours interspersed with curved lines and textural elements add interest and warmth to the home. The main floor features an open concept floor plan perfect for entertaining, while the top floor includes 3 bedrooms complete with a cozy nursery and inviting master retreat. Plus, the lower level office & studio is a great space to create. This showhome truly has space for the entire family including outdoor space on every level!
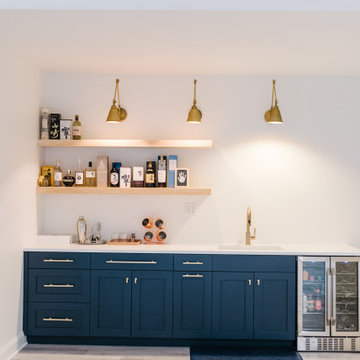
Basement bar. Time to grab a drink.
Inspiration for a large modern basement in Philadelphia with a home bar, white walls, vinyl flooring and grey floors.
Inspiration for a large modern basement in Philadelphia with a home bar, white walls, vinyl flooring and grey floors.
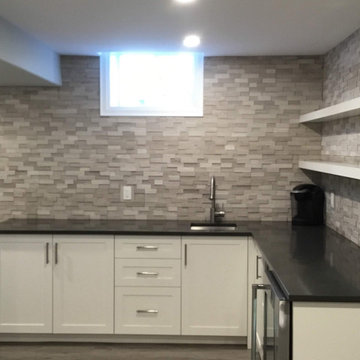
Wet bar with dishwasher fridge and microwave
Inspiration for a large basement in Toronto with a home bar, grey walls and light hardwood flooring.
Inspiration for a large basement in Toronto with a home bar, grey walls and light hardwood flooring.
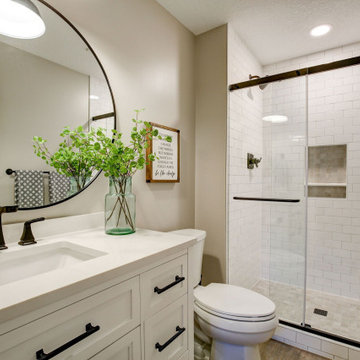
New finished basement. Includes large family room with expansive wet bar, spare bedroom/workout room, 3/4 bath, linear gas fireplace.
Inspiration for a large contemporary walk-out basement in Minneapolis with a home bar, grey walls, vinyl flooring, a standard fireplace, a tiled fireplace surround, grey floors, a drop ceiling and wallpapered walls.
Inspiration for a large contemporary walk-out basement in Minneapolis with a home bar, grey walls, vinyl flooring, a standard fireplace, a tiled fireplace surround, grey floors, a drop ceiling and wallpapered walls.
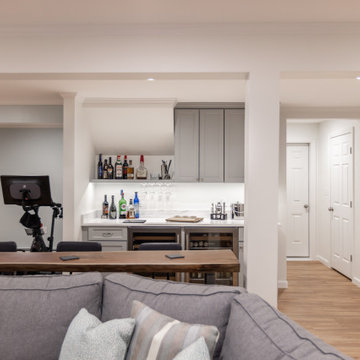
This basement remodel converted 50% of this victorian era home into useable space for the whole family. The space includes: Bar, Workout Area, Entertainment Space.
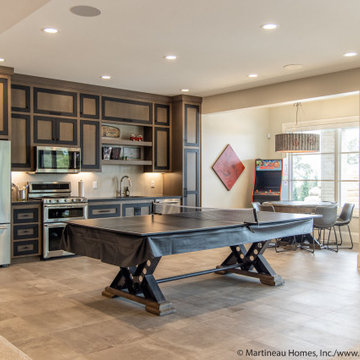
This is an example of a large bohemian walk-out basement in Salt Lake City with a home bar, grey walls, carpet, a standard fireplace, a brick fireplace surround and beige floors.
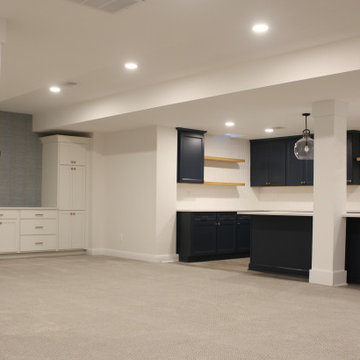
From concept to reality, this project was an amazing transformation. With a blank canvas and 9′ high ceilings, we were given flexibility to build out some great spaces, adding color, wallpaper and oversized steel barn doors.
Beige Basement with a Home Bar Ideas and Designs
6
