Beige Basement with a Home Bar Ideas and Designs
Refine by:
Budget
Sort by:Popular Today
41 - 60 of 305 photos
Item 1 of 3
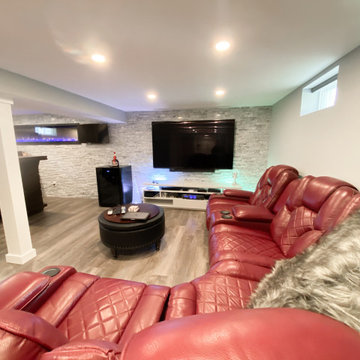
Healthy Basement Systems, Medford, New York, 2021 Regional CotY Award Winner, Basement Under $100,000
Design ideas for a small traditional fully buried basement in New York with a home bar, beige walls, vinyl flooring and a hanging fireplace.
Design ideas for a small traditional fully buried basement in New York with a home bar, beige walls, vinyl flooring and a hanging fireplace.

This is an example of a traditional fully buried basement in Milwaukee with a home bar, white walls, a drop ceiling, wood walls and a feature wall.
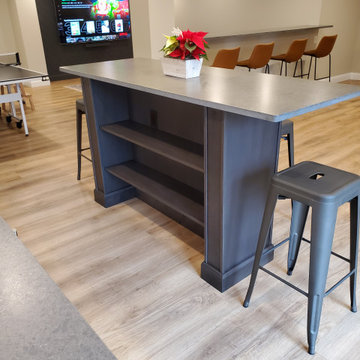
This is an example of a large traditional walk-out basement in Cincinnati with a home bar, beige walls, laminate floors, brown floors and tongue and groove walls.
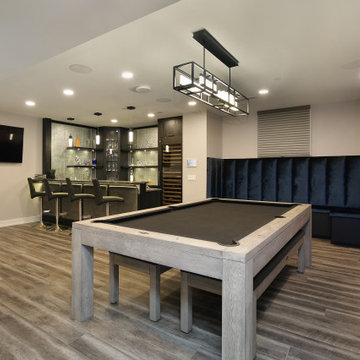
Photo of a large classic basement in Chicago with a home bar, grey walls and no fireplace.
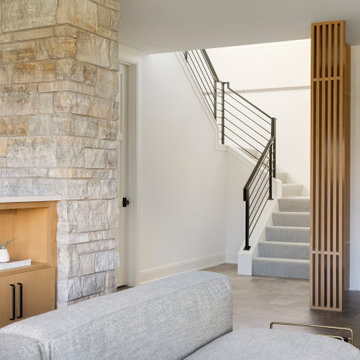
Additional standout features of the lower level include in-floor heat for those cold Minnesota winters, a media lounge, an additional guest bedroom and bathroom, a game area, an exercise room, and a 28’x29’ athletic court.
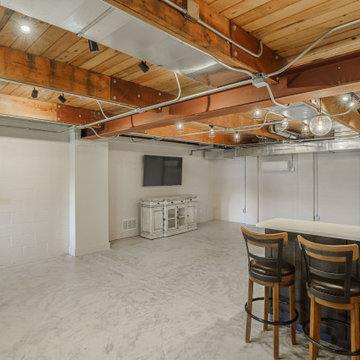
Call it what you want: a man cave, kid corner, or a party room, a basement is always a space in a home where the imagination can take liberties. Phase One accentuated the clients' wishes for an industrial lower level complete with sealed flooring, a full kitchen and bathroom and plenty of open area to let loose.
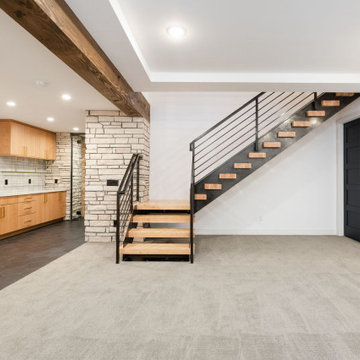
Inspiration for a modern fully buried basement in Denver with a home bar, white walls, carpet, grey floors and exposed beams.
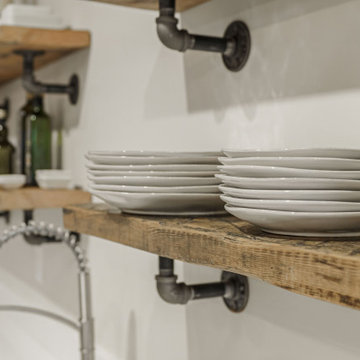
Call it what you want: a man cave, kid corner, or a party room, a basement is always a space in a home where the imagination can take liberties. Phase One accentuated the clients' wishes for an industrial lower level complete with sealed flooring, a full kitchen and bathroom and plenty of open area to let loose.
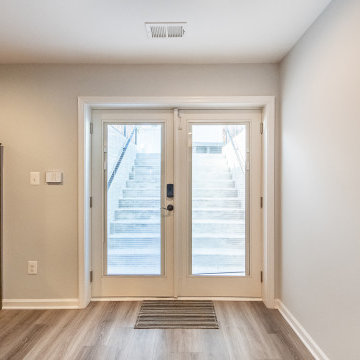
Basement walk-out with a large exterior French door
This is an example of a large classic walk-out basement in DC Metro with a home bar, grey walls, vinyl flooring, no fireplace and brown floors.
This is an example of a large classic walk-out basement in DC Metro with a home bar, grey walls, vinyl flooring, no fireplace and brown floors.
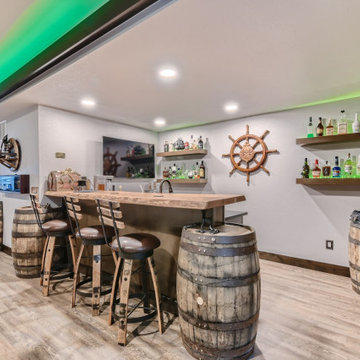
Beautiful Pirate themed custom basement. Shiplap wall with custom barn doors. Luxury vinyl flooring, custom cat door and custom LED upper lighting. Custom wet bar with live edge bartop
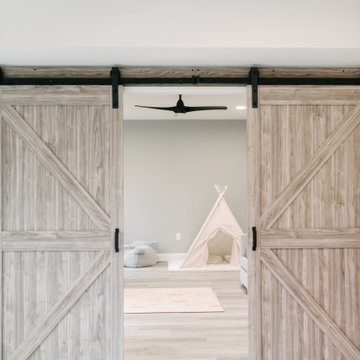
This family needed their basement to be a space to let loose and connect with their people.
We worked closely with the Hsieh family to transform their basement into a space of connection, where they could watch their favorite show, mix their end-of-day cocktail, or spend their evening having a tea party with their favorite princess.
The Hsieh Wishlist:
✔️ Modern Bar
✔️ Built-In Shelves for TV
✔️ Playroom
✔️ Gold Accents
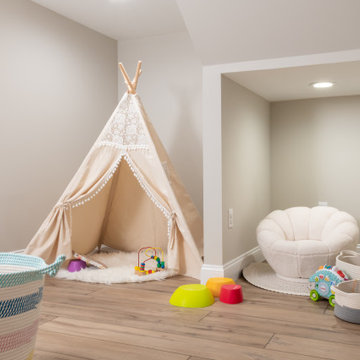
Design ideas for a large classic look-out basement in St Louis with a home bar, grey walls, vinyl flooring and brown floors.
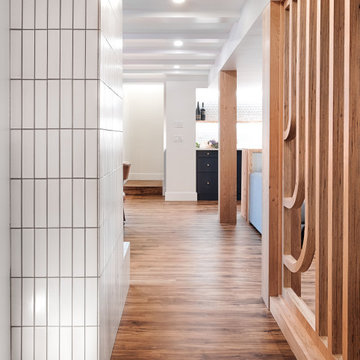
Design ideas for a medium sized classic look-out basement in Portland with a home bar, laminate floors, a tiled fireplace surround, brown floors and a coffered ceiling.
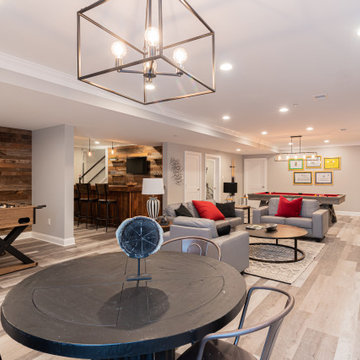
Gardner/Fox created this clients' ultimate man cave! What began as an unfinished basement is now 2,250 sq. ft. of rustic modern inspired joy! The different amenities in this space include a wet bar, poker, billiards, foosball, entertainment area, 3/4 bath, sauna, home gym, wine wall, and last but certainly not least, a golf simulator. To create a harmonious rustic modern look the design includes reclaimed barnwood, matte black accents, and modern light fixtures throughout the space.
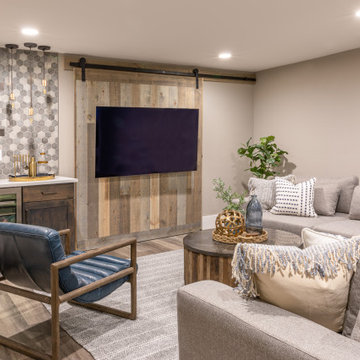
We attached the television on the barn door to hide storage door behind.
Design ideas for a medium sized farmhouse fully buried basement in Denver with a home bar and brown floors.
Design ideas for a medium sized farmhouse fully buried basement in Denver with a home bar and brown floors.
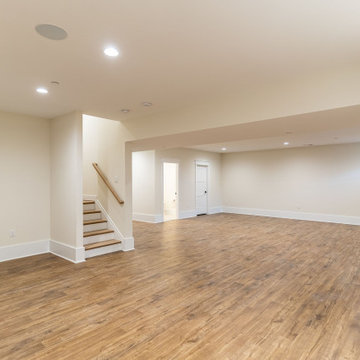
This beautiful transitional home combines both Craftsman and Traditional elements that include high-end interior finishes that add warmth, scale, and texture to the open floor plan. Gorgeous whitewashed hardwood floors are on the main level, upper hall, and owner~s bedroom. Solid core Craftsman doors with rich casing complement all levels. Viking stainless steel appliances, LED recessed lighting, and smart features create built-in convenience. The Chevy Chase location is moments away from restaurants, shopping, and trails. The exterior features an incredible landscaped, deep lot north of 13, 000 sf.
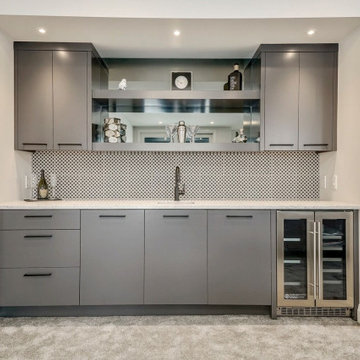
High end basement wet bar with wine fridge.
This is an example of a modern walk-out basement in Calgary with a home bar, white walls, carpet and grey floors.
This is an example of a modern walk-out basement in Calgary with a home bar, white walls, carpet and grey floors.
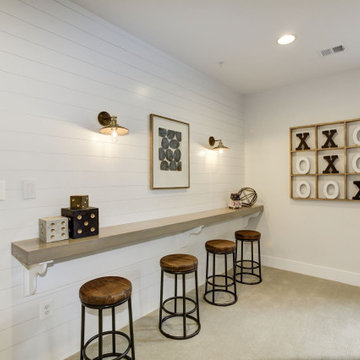
Inspiration for a large traditional look-out basement in DC Metro with a home bar, white walls, carpet, beige floors, no fireplace and tongue and groove walls.
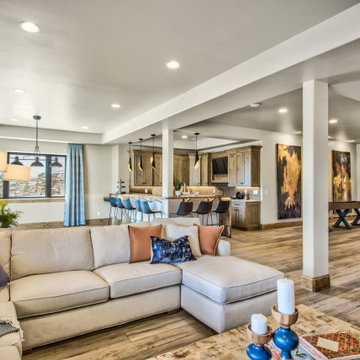
This basement is the entertainer's dream with shuffle board, spacious living, a wet bar, gorgeous wall art, and a walk-out patio.
Inspiration for an expansive classic walk-out basement in Denver with a home bar, beige walls, light hardwood flooring and brown floors.
Inspiration for an expansive classic walk-out basement in Denver with a home bar, beige walls, light hardwood flooring and brown floors.

This lower-level entertainment area and spare bedroom is the perfect flex space for game nights, family gatherings, and hosting overnight guests. We furnished the space in a soft palette of light blues and cream-colored neutrals. This palette feels cohesive with the other rooms in the home and helps the area feel bright, with or without great natural lighting.
For functionality, we also offered two seating options, this 2-3 person sofa and a comfortable upholstered chair that can be easily moved to face the TV or cozy up to the ottoman when you break out the board games.
Beige Basement with a Home Bar Ideas and Designs
3