Beige Basement with a Tiled Fireplace Surround Ideas and Designs
Refine by:
Budget
Sort by:Popular Today
1 - 20 of 189 photos
Item 1 of 3

Inspiration for a large modern look-out basement in Indianapolis with a home bar, beige walls, carpet, a standard fireplace, a tiled fireplace surround and beige floors.
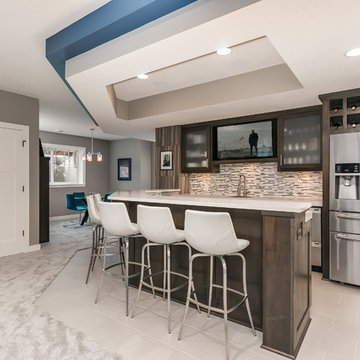
©Finished Basement Company
Photo of a large contemporary look-out basement in Minneapolis with grey walls, carpet, a corner fireplace, a tiled fireplace surround and grey floors.
Photo of a large contemporary look-out basement in Minneapolis with grey walls, carpet, a corner fireplace, a tiled fireplace surround and grey floors.

A comfortable and contemporary family room that accommodates a family's two active teenagers and their friends as well as intimate adult gatherings. Fireplace flanked by natural grass cloth wallpaper warms the space and invites friends to open the sleek sleeper sofa and spend the night.
Stephani Buchman Photography
www.stephanibuchmanphotgraphy.com

Our clients live in a beautifully maintained 60/70's era bungalow in a mature and desirable area of the city. They had previously re-developed the main floor, exterior, landscaped the front & back yards, and were now ready to develop the unfinished basement. It was a 1,000 sq ft of pure blank slate! They wanted a family room, a bar, a den, a guest bedroom large enough to accommodate a king-sized bed & walk-in closet, a four piece bathroom with an extra large 6 foot tub, and a finished laundry room. Together with our clients, a beautiful and functional space was designed and created. Have a look at the finished product. Hard to believe it is a basement! Gorgeous!

Steve Tauge Studios
Medium sized retro fully buried basement in Other with concrete flooring, a ribbon fireplace, a tiled fireplace surround, beige walls, beige floors and a feature wall.
Medium sized retro fully buried basement in Other with concrete flooring, a ribbon fireplace, a tiled fireplace surround, beige walls, beige floors and a feature wall.
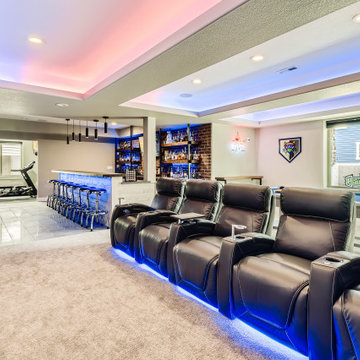
This custom basement offers an industrial sports bar vibe with contemporary elements. The wet bar features open shelving, a brick backsplash, wood accents and custom LED lighting throughout. The theater space features a coffered ceiling with LED lighting and plenty of game room space. The basement comes complete with a in-home gym and a custom wine cellar.

Hightail Photography
Inspiration for a medium sized traditional look-out basement in Minneapolis with beige walls, carpet, a standard fireplace, a tiled fireplace surround, beige floors and a chimney breast.
Inspiration for a medium sized traditional look-out basement in Minneapolis with beige walls, carpet, a standard fireplace, a tiled fireplace surround, beige floors and a chimney breast.
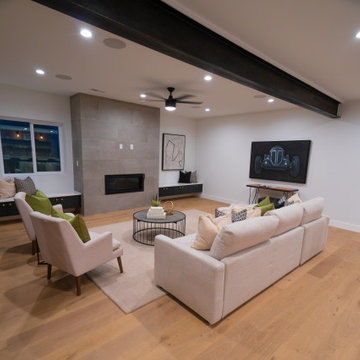
This is an example of a medium sized modern fully buried basement in Denver with white walls, medium hardwood flooring, a standard fireplace, a tiled fireplace surround, brown floors and a chimney breast.
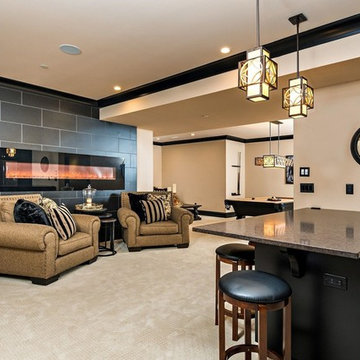
Finished basement billiards room with beige walls and carpet, black trim with a beige and black pool table, black tile fireplace surround, recessed lighting with hanging pool table lamp. black kitchen cabinets with dark gray granite counter tops make the custom bar with black and wood bar stools, stainless appliances.
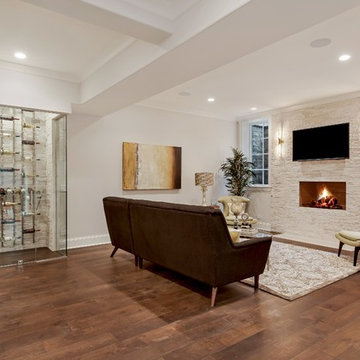
r
Inspiration for a classic basement in Chicago with grey walls, dark hardwood flooring, a standard fireplace and a tiled fireplace surround.
Inspiration for a classic basement in Chicago with grey walls, dark hardwood flooring, a standard fireplace and a tiled fireplace surround.

This is an example of a large classic fully buried basement in Cleveland with a game room, carpet, a ribbon fireplace, grey floors, beige walls, a tiled fireplace surround and a feature wall.
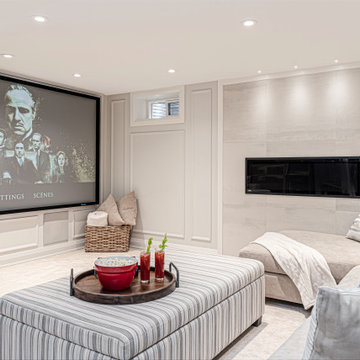
Hollywood Haven: A place to gather, entertain, and enjoy the classics on the big screen.
This formally unfinished basement has been transformed into a cozy, upscale, family-friendly space with cutting edge technology.
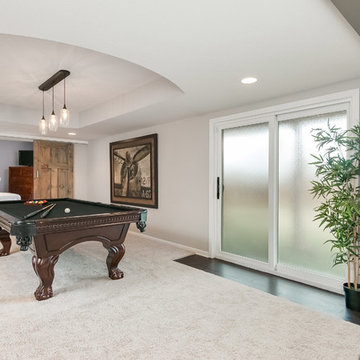
Sliding barn doors add a rustic touch to this pool room and the frosted walk out sliding door adding privacy and plenty of natural light for the homeowner. ©Finished Basement Company

This full basement renovation included adding a mudroom area, media room, a bedroom, a full bathroom, a game room, a kitchen, a gym and a beautiful custom wine cellar. Our clients are a family that is growing, and with a new baby, they wanted a comfortable place for family to stay when they visited, as well as space to spend time themselves. They also wanted an area that was easy to access from the pool for entertaining, grabbing snacks and using a new full pool bath.We never treat a basement as a second-class area of the house. Wood beams, customized details, moldings, built-ins, beadboard and wainscoting give the lower level main-floor style. There’s just as much custom millwork as you’d see in the formal spaces upstairs. We’re especially proud of the wine cellar, the media built-ins, the customized details on the island, the custom cubbies in the mudroom and the relaxing flow throughout the entire space.
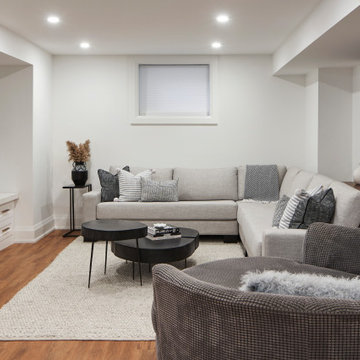
Inspiration for a medium sized traditional basement in Toronto with white walls, medium hardwood flooring, a ribbon fireplace, a tiled fireplace surround, brown floors and a chimney breast.
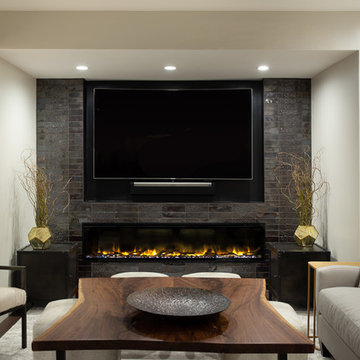
This is an example of a large classic fully buried basement in Other with multi-coloured walls, dark hardwood flooring, a tiled fireplace surround, brown floors and a ribbon fireplace.

In the main seating area, Riverside installed an electric fireplace for added warmth and ambiance. The fireplace surround was comprised of Mannington laminate wide planks in ‘Keystone Oak’ and topped with a natural pine rough-sawn fireplace mantle stained to match the pool table. A higher contrast and bolder look was created with the dark blue ‘Indigo Batik’ accent color, blended beautifully with the softer natural materials used throughout the basement.
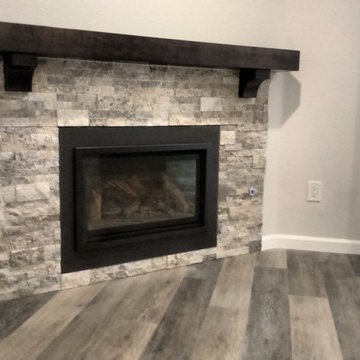
Custom dark cherry fireplace mantel with corbels
Medium sized classic walk-out basement in Other with white walls, light hardwood flooring, a standard fireplace, a tiled fireplace surround and grey floors.
Medium sized classic walk-out basement in Other with white walls, light hardwood flooring, a standard fireplace, a tiled fireplace surround and grey floors.
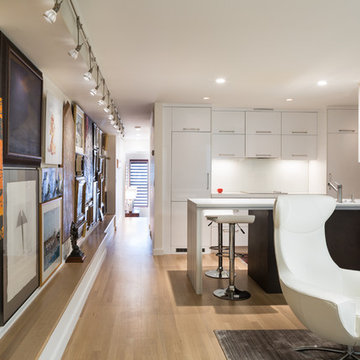
Inspiration for a small contemporary walk-out basement in DC Metro with white walls, light hardwood flooring, a ribbon fireplace and a tiled fireplace surround.
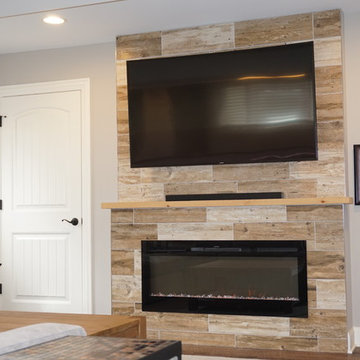
A wall mounted TV hangs over an electric fireplace. Wood look porcelain tile clads the front of the fireplace and a simple wood mantel adds contrast and texture.
Beige Basement with a Tiled Fireplace Surround Ideas and Designs
1