Refine by:
Budget
Sort by:Popular Today
41 - 60 of 3,101 photos
Item 1 of 3

This sage green and gold master bath features custom cabinetry and a large shower with glass tile and brushed gold fixtures.
This is an example of a medium sized traditional ensuite bathroom in Baltimore with green cabinets, a corner shower, a one-piece toilet, green tiles, glass tiles, white walls, ceramic flooring, a submerged sink, engineered stone worktops, beige floors, a hinged door, white worktops, a shower bench, double sinks and a built in vanity unit.
This is an example of a medium sized traditional ensuite bathroom in Baltimore with green cabinets, a corner shower, a one-piece toilet, green tiles, glass tiles, white walls, ceramic flooring, a submerged sink, engineered stone worktops, beige floors, a hinged door, white worktops, a shower bench, double sinks and a built in vanity unit.

This is a colonial revival home where we added a substantial addition and remodeled most of the existing spaces. The kitchen was enlarged and opens into a new screen porch and back yard. This master bathroom is within the new addition.
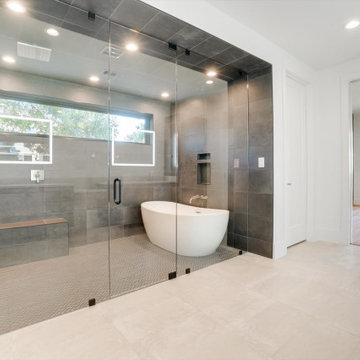
Master baths are the holy grail of bathrooms. Connected to the master bedroom or master suite, master baths are where you go all-out in designing your bathroom. It’s for you, the master of the home, after all. Common master bathroom features include double vanities, stand-alone bathtubs and showers, and occasionally even toilet areas separated by a door. These options are great if you need the additional space for two people getting ready in the morning. Speaking of space, master baths are typically large and spacious, adding to the luxurious feel.
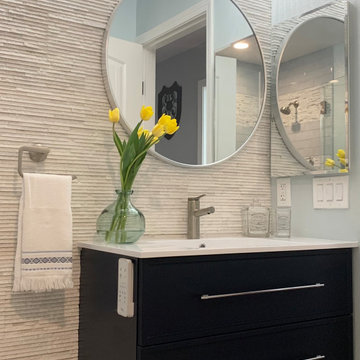
A creative use of natural materials and soft colors make this hall bathroom a standout
Photo of a small contemporary shower room bathroom in San Francisco with flat-panel cabinets, blue cabinets, an alcove shower, a bidet, white tiles, stone tiles, blue walls, ceramic flooring, a submerged sink, engineered stone worktops, white floors, a hinged door, white worktops, a shower bench, a single sink and a floating vanity unit.
Photo of a small contemporary shower room bathroom in San Francisco with flat-panel cabinets, blue cabinets, an alcove shower, a bidet, white tiles, stone tiles, blue walls, ceramic flooring, a submerged sink, engineered stone worktops, white floors, a hinged door, white worktops, a shower bench, a single sink and a floating vanity unit.
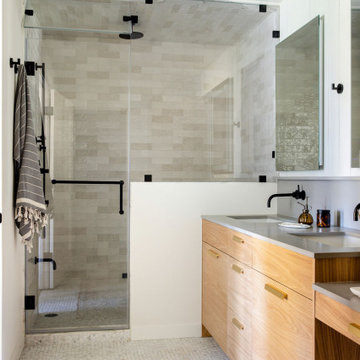
Photo of a large farmhouse ensuite wet room bathroom in San Francisco with flat-panel cabinets, brown cabinets, a one-piece toilet, white tiles, ceramic tiles, white walls, marble flooring, a built-in sink, engineered stone worktops, white floors, a hinged door, grey worktops, a shower bench, double sinks, a built in vanity unit and panelled walls.
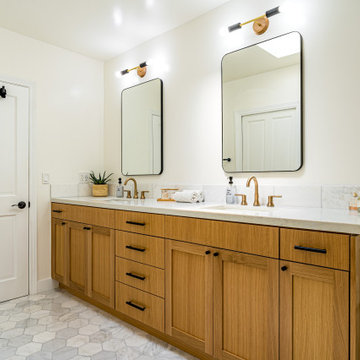
Transform your home with a new construction master bathroom remodel that embodies modern luxury. Two overhead square mirrors provide a spacious feel, reflecting light and making the room appear larger. Adding elegance, the wood cabinetry complements the white backsplash, and the gold and black fixtures create a sophisticated contrast. The hexagon flooring adds a unique touch and pairs perfectly with the white countertops. But the highlight of this remodel is the shower's niche and bench, alongside the freestanding bathtub ready for a relaxing soak.

Light and Airy shiplap bathroom was the dream for this hard working couple. The goal was to totally re-create a space that was both beautiful, that made sense functionally and a place to remind the clients of their vacation time. A peaceful oasis. We knew we wanted to use tile that looks like shiplap. A cost effective way to create a timeless look. By cladding the entire tub shower wall it really looks more like real shiplap planked walls.
The center point of the room is the new window and two new rustic beams. Centered in the beams is the rustic chandelier.
Design by Signature Designs Kitchen Bath
Contractor ADR Design & Remodel
Photos by Gail Owens

Medium sized nautical ensuite bathroom in Charleston with white cabinets, a corner shower, a two-piece toilet, glass tiles, white walls, mosaic tile flooring, an integrated sink, white floors, a hinged door, white worktops, a shower bench, a single sink, a freestanding vanity unit and shaker cabinets.

Calm and serene master with steam shower and double shower head. Low sheen walnut cabinets add warmth and color
Large midcentury ensuite bathroom in Chicago with medium wood cabinets, a freestanding bath, a double shower, a one-piece toilet, grey tiles, marble tiles, grey walls, marble flooring, a submerged sink, engineered stone worktops, grey floors, a hinged door, white worktops, a shower bench, double sinks, a built in vanity unit and shaker cabinets.
Large midcentury ensuite bathroom in Chicago with medium wood cabinets, a freestanding bath, a double shower, a one-piece toilet, grey tiles, marble tiles, grey walls, marble flooring, a submerged sink, engineered stone worktops, grey floors, a hinged door, white worktops, a shower bench, double sinks, a built in vanity unit and shaker cabinets.

Master bath needed some serious reconfiguring. The huge jacuzzi tub was removed as it was never used. Client wanted more functional space and more closet space. So we expanded the master closet. In addition we updated the vanity space. We reorganized the shower removing the steam, giving us another 2 ft in the shower allowing to add a long niche and bench.
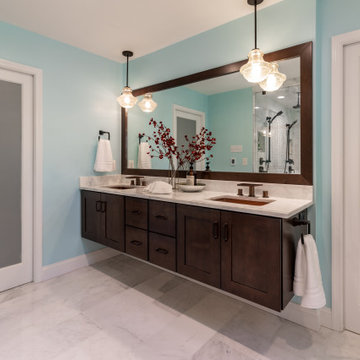
This couple had enough with their master bathroom, with leaky pipes, dysfunctional layout, small shower, outdated tiles.
They imagined themselves in an oasis master suite bathroom. They wanted it all, open layout, soaking tub, large shower, private toilet area, and immaculate exotic stones, including stunning fixtures and all.
Our staff came in to help. It all started on the drawing board, tearing all of it down, knocking down walls, and combining space from an adjacent closet.
The shower was relocated into the space from the closet. A new large double shower with lots of amenities. The new soaking tub was placed under a large window on the south side.
The commode was placed in the previous shower space behind a pocket door, creating a long wall for double vanities.
This bathroom was rejuvenated with a large slab of Persian onyx behind the tub, stunning copper tub, copper sinks, and gorgeous tiling work.
Shower area is finished with teak foldable double bench and two rubber bronze rain showers, and a large mural of chipped marble on feature wall.
The large floating vanity is complete with full framed mirror under hanging lights.
Frosted pocket door allows plenty of light inside. The soft baby blue wall completes this welcoming and dreamy master bathroom.
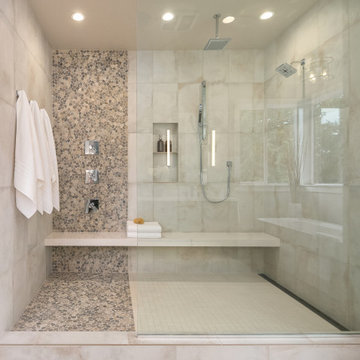
River pebbles in shower by Enfort Homes - 2020
Design ideas for a large contemporary ensuite wet room bathroom in Seattle with flat-panel cabinets, dark wood cabinets, a freestanding bath, a submerged sink, an open shower, white worktops, a shower bench, double sinks and a built in vanity unit.
Design ideas for a large contemporary ensuite wet room bathroom in Seattle with flat-panel cabinets, dark wood cabinets, a freestanding bath, a submerged sink, an open shower, white worktops, a shower bench, double sinks and a built in vanity unit.

Photo of a large classic ensuite bathroom in DC Metro with recessed-panel cabinets, grey cabinets, a freestanding bath, a double shower, grey tiles, marble tiles, beige walls, marble flooring, a submerged sink, engineered stone worktops, grey floors, a hinged door, white worktops, a shower bench, double sinks, a built in vanity unit and a vaulted ceiling.

Master bath with heated floors, herringbone pattern tile, Verser Cabinets, and his and her sinks and closets.
This is an example of an expansive traditional ensuite bathroom in Other with white cabinets, a freestanding bath, a two-piece toilet, white tiles, porcelain tiles, white walls, porcelain flooring, a submerged sink, quartz worktops, grey floors, a hinged door, white worktops, a shower bench, double sinks and a built in vanity unit.
This is an example of an expansive traditional ensuite bathroom in Other with white cabinets, a freestanding bath, a two-piece toilet, white tiles, porcelain tiles, white walls, porcelain flooring, a submerged sink, quartz worktops, grey floors, a hinged door, white worktops, a shower bench, double sinks and a built in vanity unit.

This is an example of a traditional shower room bathroom in Raleigh with shaker cabinets, grey cabinets, an alcove shower, white tiles, grey walls, a submerged sink, white floors, a hinged door, white worktops, a wall niche, a shower bench, double sinks and a built in vanity unit.
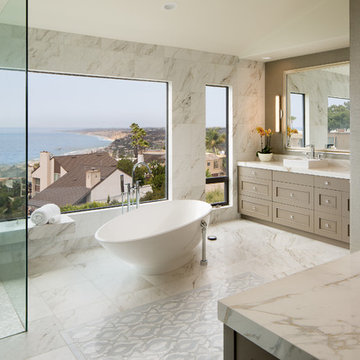
Designed by Margaret Dean- Design Studio West
This is an example of a large traditional ensuite bathroom in San Diego with a built-in shower, a vessel sink, recessed-panel cabinets, brown cabinets, a freestanding bath, white tiles, white floors, white worktops, a one-piece toilet, grey walls, marble flooring, marble worktops, an open shower, a shower bench, double sinks, a built in vanity unit and wallpapered walls.
This is an example of a large traditional ensuite bathroom in San Diego with a built-in shower, a vessel sink, recessed-panel cabinets, brown cabinets, a freestanding bath, white tiles, white floors, white worktops, a one-piece toilet, grey walls, marble flooring, marble worktops, an open shower, a shower bench, double sinks, a built in vanity unit and wallpapered walls.
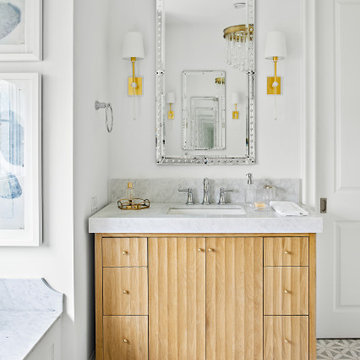
Classic, timeless and ideally positioned on a sprawling corner lot set high above the street, discover this designer dream home by Jessica Koltun. The blend of traditional architecture and contemporary finishes evokes feelings of warmth while understated elegance remains constant throughout this Midway Hollow masterpiece unlike no other. This extraordinary home is at the pinnacle of prestige and lifestyle with a convenient address to all that Dallas has to offer.

Master bathroom
Inspiration for a large classic ensuite bathroom in Atlanta with beaded cabinets, white cabinets, a freestanding bath, a corner shower, a two-piece toilet, white tiles, marble tiles, grey walls, marble flooring, a submerged sink, marble worktops, white floors, a hinged door, grey worktops, a shower bench, double sinks, a built in vanity unit, a timber clad ceiling and tongue and groove walls.
Inspiration for a large classic ensuite bathroom in Atlanta with beaded cabinets, white cabinets, a freestanding bath, a corner shower, a two-piece toilet, white tiles, marble tiles, grey walls, marble flooring, a submerged sink, marble worktops, white floors, a hinged door, grey worktops, a shower bench, double sinks, a built in vanity unit, a timber clad ceiling and tongue and groove walls.
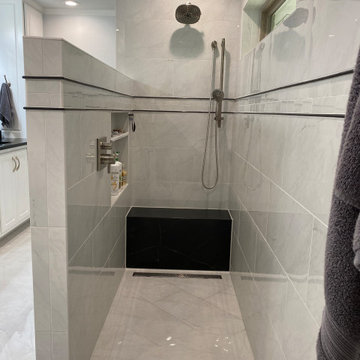
This is an example of a medium sized modern ensuite bathroom in Other with raised-panel cabinets, white cabinets, a walk-in shower, a two-piece toilet, grey tiles, ceramic tiles, grey walls, ceramic flooring, a submerged sink, limestone worktops, grey floors, an open shower, black worktops, a shower bench, double sinks and a built in vanity unit.
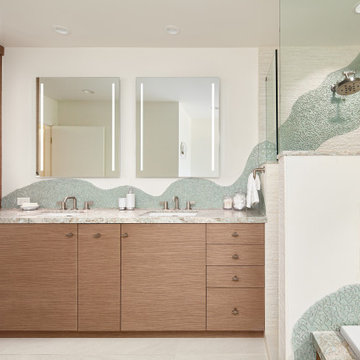
Harrell Remodeling, Inc., With team member The Tile and Grout King, Palo Alto, California, 2021 Regional CotY Award Winner, Residential Bath $75,001 to $100,000
Beige Bathroom and Cloakroom with a Shower Bench Ideas and Designs
3

