Beige Bathroom with an Enclosed Toilet Ideas and Designs
Refine by:
Budget
Sort by:Popular Today
81 - 100 of 1,865 photos
Item 1 of 3
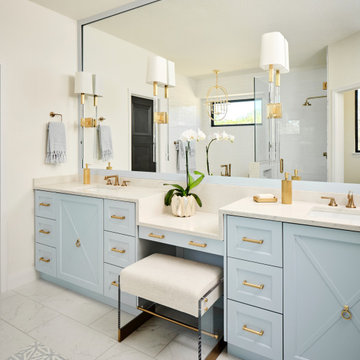
This serene primary bath features dual sinks and a sit-down vanity, punctuated by an expansive wall of mirrors and tall slender wall sconces. The cloud blue vanity cabinets repeat the color of the inset floor "tile rug" and gold accents reflect beautifully against the soft cabinet color. A sophisticated "X" design provides interest on the sink cabinets and repeats a geometric element found in the decorative floor tile. Elegant quartz countertops flow over the top and sides of the vanity at the seating area, creating a seamless look. A modern acrylic and gold vanity bench and a gold oval lantern over the freestanding tub tie the space together and blue fringed towels complete the soft and elegant look.
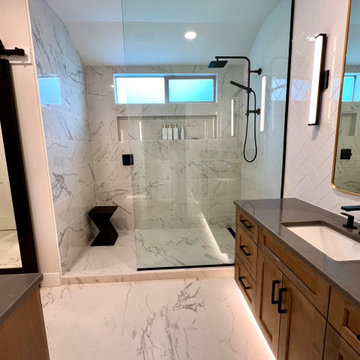
This primary bathroom suite has his & hers wood shaker vanity cabinets with black hardware, which carry over to the faucets & shower fixtures. The large format floor tiles are set on the diagonal with companion rectangular tile stacked on the shower walls. The herringbone accent wall adds a strong focal point giving this bathroom a warm & luxurious esthetic.

"Victoria Point" farmhouse barn home by Yankee Barn Homes, customized by Paul Dierkes, Architect. Primary bathroom with open beamed ceiling. Floating double vanity of black marble. Japanese soaking tub. Walls of subway tile. Windows by Marvin.

GC: Ekren Construction
Photo Credit: Tiffany Ringwald
Art: Art House Charlotte
Inspiration for a small beach style shower room bathroom in Charlotte with shaker cabinets, light wood cabinets, a built-in shower, a two-piece toilet, white tiles, marble tiles, beige walls, marble flooring, a submerged sink, quartz worktops, grey floors, an open shower, grey worktops, an enclosed toilet, a single sink, a freestanding vanity unit and a vaulted ceiling.
Inspiration for a small beach style shower room bathroom in Charlotte with shaker cabinets, light wood cabinets, a built-in shower, a two-piece toilet, white tiles, marble tiles, beige walls, marble flooring, a submerged sink, quartz worktops, grey floors, an open shower, grey worktops, an enclosed toilet, a single sink, a freestanding vanity unit and a vaulted ceiling.
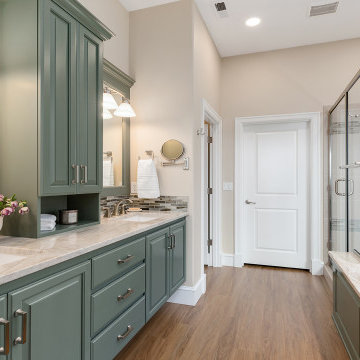
Inspiration for a medium sized classic ensuite bathroom in Other with raised-panel cabinets, green cabinets, a built-in bath, beige tiles, beige walls, a submerged sink, quartz worktops, brown floors, a hinged door, beige worktops, an enclosed toilet, double sinks and a built in vanity unit.

Third floor primary bathroom suite with large wet room with ocean views.
Inspiration for an expansive coastal ensuite wet room bathroom in Miami with shaker cabinets, light wood cabinets, a freestanding bath, a two-piece toilet, blue tiles, mosaic tiles, white walls, porcelain flooring, a submerged sink, engineered stone worktops, white floors, an open shower, white worktops, an enclosed toilet, double sinks and a built in vanity unit.
Inspiration for an expansive coastal ensuite wet room bathroom in Miami with shaker cabinets, light wood cabinets, a freestanding bath, a two-piece toilet, blue tiles, mosaic tiles, white walls, porcelain flooring, a submerged sink, engineered stone worktops, white floors, an open shower, white worktops, an enclosed toilet, double sinks and a built in vanity unit.

Design ideas for a contemporary ensuite bathroom in Richmond with recessed-panel cabinets, black cabinets, a freestanding bath, a shower/bath combination, white tiles, ceramic tiles, grey walls, laminate floors, a submerged sink, brown floors, white worktops, an enclosed toilet, double sinks, a freestanding vanity unit and a vaulted ceiling.
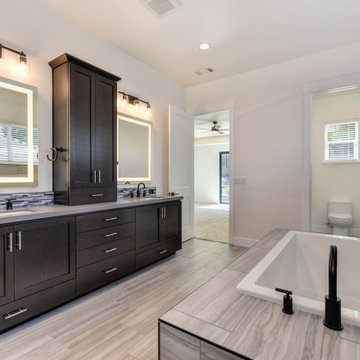
Design ideas for a large modern ensuite bathroom in Sacramento with a built-in bath, a shower/bath combination, a one-piece toilet, multi-coloured tiles, ceramic tiles, white walls, porcelain flooring, a built-in sink, engineered stone worktops, grey floors, grey worktops, an enclosed toilet, double sinks, a built in vanity unit and an open shower.
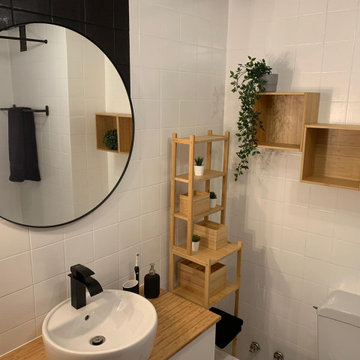
Reforma de Baño sin obra. Medición analisis del epacio con posterior propuesta de solución de diseño, presupuesto y lista de compra.
Design ideas for a small modern ensuite bathroom in Madrid with flat-panel cabinets, white cabinets, an alcove bath, white tiles, ceramic tiles, white walls, ceramic flooring, a vessel sink, wooden worktops, white floors, a shower curtain, brown worktops, an enclosed toilet, a single sink and a floating vanity unit.
Design ideas for a small modern ensuite bathroom in Madrid with flat-panel cabinets, white cabinets, an alcove bath, white tiles, ceramic tiles, white walls, ceramic flooring, a vessel sink, wooden worktops, white floors, a shower curtain, brown worktops, an enclosed toilet, a single sink and a floating vanity unit.
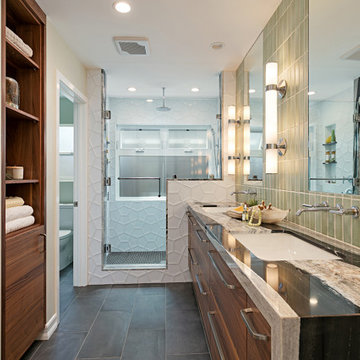
Jackson Design & Remodeling, San Diego, California, 2020 Regional CotY Award Winner, Residential Bath $75,001 to $100,000
Inspiration for a large contemporary ensuite bathroom in Chicago with flat-panel cabinets, medium wood cabinets, an alcove shower, a one-piece toilet, multi-coloured tiles, beige walls, a submerged sink, quartz worktops, grey floors, a hinged door, multi-coloured worktops, an enclosed toilet, double sinks and a freestanding vanity unit.
Inspiration for a large contemporary ensuite bathroom in Chicago with flat-panel cabinets, medium wood cabinets, an alcove shower, a one-piece toilet, multi-coloured tiles, beige walls, a submerged sink, quartz worktops, grey floors, a hinged door, multi-coloured worktops, an enclosed toilet, double sinks and a freestanding vanity unit.

SeaThru is a new, waterfront, modern home. SeaThru was inspired by the mid-century modern homes from our area, known as the Sarasota School of Architecture.
This homes designed to offer more than the standard, ubiquitous rear-yard waterfront outdoor space. A central courtyard offer the residents a respite from the heat that accompanies west sun, and creates a gorgeous intermediate view fro guest staying in the semi-attached guest suite, who can actually SEE THROUGH the main living space and enjoy the bay views.
Noble materials such as stone cladding, oak floors, composite wood louver screens and generous amounts of glass lend to a relaxed, warm-contemporary feeling not typically common to these types of homes.
Photos by Ryan Gamma Photography

Design ideas for a large traditional ensuite wet room bathroom in Boise with shaker cabinets, dark wood cabinets, a bidet, black tiles, porcelain tiles, beige walls, ceramic flooring, a submerged sink, engineered stone worktops, beige floors, a hinged door, white worktops, an enclosed toilet, double sinks and a built in vanity unit.
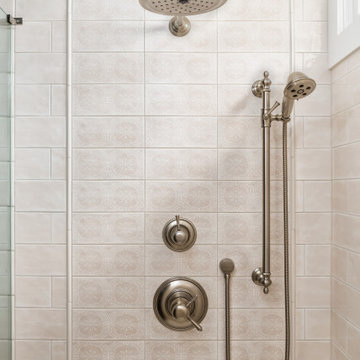
Traditional Master Bathroom Update
This is an example of a large traditional ensuite bathroom in Atlanta with shaker cabinets, white cabinets, a freestanding bath, a walk-in shower, a two-piece toilet, white tiles, ceramic tiles, white walls, ceramic flooring, a submerged sink, engineered stone worktops, white floors, a hinged door, white worktops, an enclosed toilet, double sinks and a built in vanity unit.
This is an example of a large traditional ensuite bathroom in Atlanta with shaker cabinets, white cabinets, a freestanding bath, a walk-in shower, a two-piece toilet, white tiles, ceramic tiles, white walls, ceramic flooring, a submerged sink, engineered stone worktops, white floors, a hinged door, white worktops, an enclosed toilet, double sinks and a built in vanity unit.
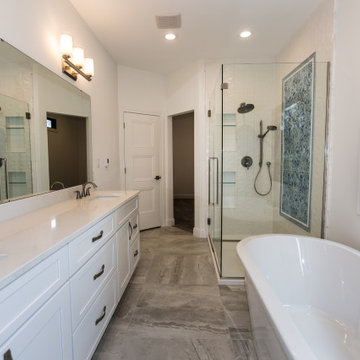
This master bathroom features a luxury tile design in the shower with dimension tile surrounding a blue paisley statement tile design. A freestanding tub below a large, black-framed picture window creates a retreat for the homeowners after a long day.
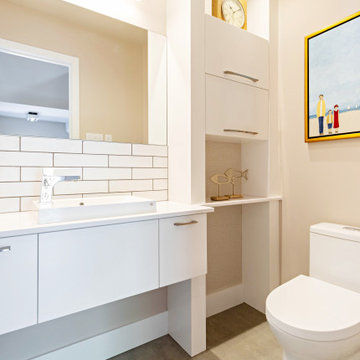
Sylvie Caron Designer
Rébéka Richard Photographe
Inspiration for a small contemporary shower room bathroom in Other with flat-panel cabinets, white cabinets, a one-piece toilet, white tiles, ceramic tiles, beige walls, ceramic flooring, quartz worktops, grey floors, white worktops, an enclosed toilet, a single sink, a floating vanity unit and an integrated sink.
Inspiration for a small contemporary shower room bathroom in Other with flat-panel cabinets, white cabinets, a one-piece toilet, white tiles, ceramic tiles, beige walls, ceramic flooring, quartz worktops, grey floors, white worktops, an enclosed toilet, a single sink, a floating vanity unit and an integrated sink.
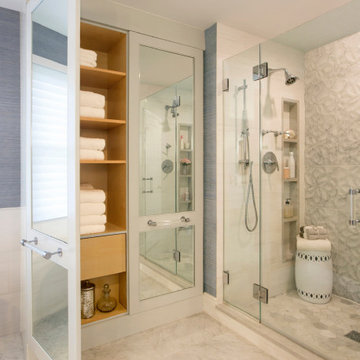
Photo of a large contemporary ensuite bathroom in Philadelphia with blue cabinets, a freestanding bath, a double shower, grey tiles, marble tiles, blue walls, marble flooring, a submerged sink, engineered stone worktops, grey floors, a hinged door, white worktops, an enclosed toilet, double sinks, a floating vanity unit and wallpapered walls.

Photo of a large country ensuite bathroom in San Diego with shaker cabinets, white cabinets, a freestanding bath, a corner shower, a two-piece toilet, green tiles, glass tiles, white walls, porcelain flooring, a submerged sink, engineered stone worktops, grey floors, a hinged door, grey worktops, an enclosed toilet, double sinks and a built in vanity unit.
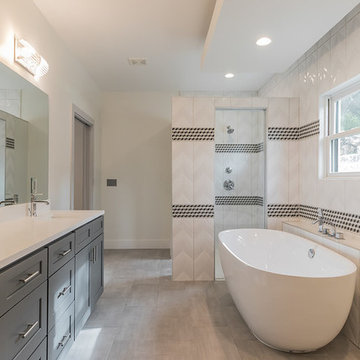
Master Bathroom
This is an example of a large classic ensuite bathroom in Austin with shaker cabinets, grey cabinets, a freestanding bath, a double shower, a one-piece toilet, black and white tiles, porcelain tiles, white walls, porcelain flooring, a submerged sink, engineered stone worktops, grey floors, white worktops, an enclosed toilet, double sinks, a built in vanity unit and a coffered ceiling.
This is an example of a large classic ensuite bathroom in Austin with shaker cabinets, grey cabinets, a freestanding bath, a double shower, a one-piece toilet, black and white tiles, porcelain tiles, white walls, porcelain flooring, a submerged sink, engineered stone worktops, grey floors, white worktops, an enclosed toilet, double sinks, a built in vanity unit and a coffered ceiling.
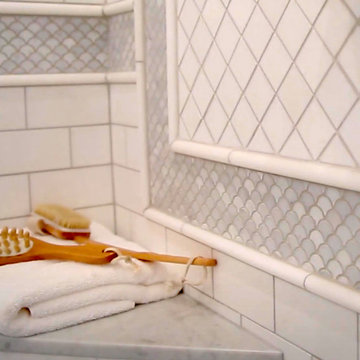
A closeup view of the intricate shower tile work.
Photo of a large ensuite bathroom in Los Angeles with freestanding cabinets, white cabinets, a freestanding bath, a corner shower, a two-piece toilet, multi-coloured tiles, marble tiles, white walls, marble flooring, a submerged sink, marble worktops, grey floors, a hinged door, grey worktops, an enclosed toilet, double sinks and a freestanding vanity unit.
Photo of a large ensuite bathroom in Los Angeles with freestanding cabinets, white cabinets, a freestanding bath, a corner shower, a two-piece toilet, multi-coloured tiles, marble tiles, white walls, marble flooring, a submerged sink, marble worktops, grey floors, a hinged door, grey worktops, an enclosed toilet, double sinks and a freestanding vanity unit.
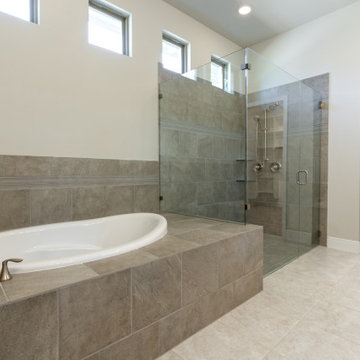
This is an example of a large traditional ensuite bathroom in Austin with recessed-panel cabinets, dark wood cabinets, an alcove bath, a double shower, a two-piece toilet, beige tiles, ceramic tiles, beige walls, ceramic flooring, a submerged sink, granite worktops, beige floors, a hinged door, white worktops, an enclosed toilet, double sinks and a built in vanity unit.
Beige Bathroom with an Enclosed Toilet Ideas and Designs
5

 Shelves and shelving units, like ladder shelves, will give you extra space without taking up too much floor space. Also look for wire, wicker or fabric baskets, large and small, to store items under or next to the sink, or even on the wall.
Shelves and shelving units, like ladder shelves, will give you extra space without taking up too much floor space. Also look for wire, wicker or fabric baskets, large and small, to store items under or next to the sink, or even on the wall.  The sink, the mirror, shower and/or bath are the places where you might want the clearest and strongest light. You can use these if you want it to be bright and clear. Otherwise, you might want to look at some soft, ambient lighting in the form of chandeliers, short pendants or wall lamps. You could use accent lighting around your bath in the form to create a tranquil, spa feel, as well.
The sink, the mirror, shower and/or bath are the places where you might want the clearest and strongest light. You can use these if you want it to be bright and clear. Otherwise, you might want to look at some soft, ambient lighting in the form of chandeliers, short pendants or wall lamps. You could use accent lighting around your bath in the form to create a tranquil, spa feel, as well. 