Beige Bathroom with an Enclosed Toilet Ideas and Designs
Refine by:
Budget
Sort by:Popular Today
101 - 120 of 1,865 photos
Item 1 of 3
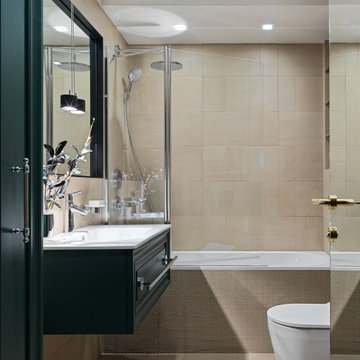
Photo of a medium sized traditional ensuite bathroom in Moscow with raised-panel cabinets, green cabinets, an alcove bath, a shower/bath combination, a wall mounted toilet, beige tiles, an integrated sink, beige floors, an open shower, white worktops, a single sink, a floating vanity unit and an enclosed toilet.
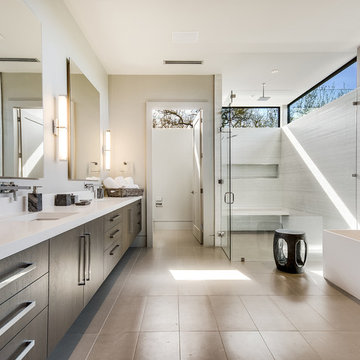
Photo of a contemporary ensuite wet room bathroom in Austin with flat-panel cabinets, dark wood cabinets, a freestanding bath, grey tiles, a submerged sink, beige floors, a hinged door, white worktops and an enclosed toilet.
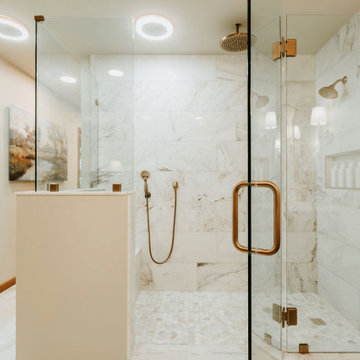
Design ideas for a medium sized traditional ensuite bathroom in Other with beaded cabinets, dark wood cabinets, a built-in shower, a one-piece toilet, white tiles, marble tiles, beige walls, marble flooring, a submerged sink, engineered stone worktops, white floors, a hinged door, white worktops, an enclosed toilet, double sinks and a built in vanity unit.
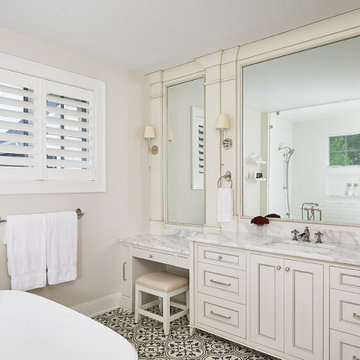
Inspiration for a large bohemian ensuite wet room bathroom in Grand Rapids with recessed-panel cabinets, white cabinets, a freestanding bath, a two-piece toilet, white tiles, metro tiles, beige walls, ceramic flooring, a submerged sink, quartz worktops, black floors, a hinged door, white worktops, an enclosed toilet, a single sink and a built in vanity unit.

This primary suite bathroom is a tranquil retreat, you feel it from the moment you step inside! Though the color scheme is soft and muted, the dark vanity and luxe gold fixtures add the perfect touch of drama. Wood look wall tile mimics the lines of the ceiling paneling, bridging the rustic and contemporary elements of the space.
The large free-standing tub is an inviting place to unwind and enjoy a spectacular view of the surrounding trees. To accommodate plumbing for the wall-mounted tub filler, we bumped out the wall under the window, which also created a nice ledge for items like plants or candles.
We installed a mosaic hexagon floor tile in the bathroom, continuing it through the spacious walk-in shower. A small format tile like this is slip resistant and creates a modern, elevated look while maintaining a classic appeal. The homeowners selected a luxurious rain shower, and a handheld shower head which provides a more versatile and convenient option for showering.
Reconfiguring the vanity’s L-shaped layout opened the space visually, but still allowed ample room for double sinks. To supplement the under counter storage, we added recessed medicine cabinets above the sinks. Concealed behind their beveled, matte black mirrors, they are a refined update to the bulkier medicine cabinets of the past.
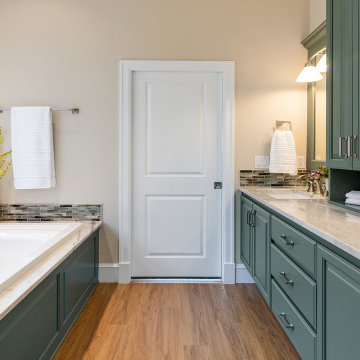
Design ideas for a medium sized classic ensuite bathroom in Other with raised-panel cabinets, green cabinets, a built-in bath, beige tiles, beige walls, a submerged sink, quartz worktops, brown floors, a hinged door, beige worktops, an enclosed toilet, double sinks and a built in vanity unit.
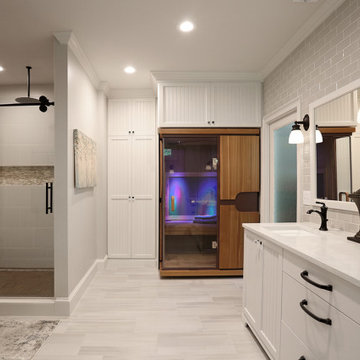
Atlanta Design & Build, Marietta, Georgia, 2020 Regional CotY Award Winner, Residential Bath $75,001 to $100,000
Design ideas for a large classic ensuite bathroom in Atlanta with freestanding cabinets, white cabinets, an alcove bath, an alcove shower, a one-piece toilet, metro tiles, porcelain flooring, a submerged sink, engineered stone worktops, a sliding door, white worktops, an enclosed toilet, double sinks and a freestanding vanity unit.
Design ideas for a large classic ensuite bathroom in Atlanta with freestanding cabinets, white cabinets, an alcove bath, an alcove shower, a one-piece toilet, metro tiles, porcelain flooring, a submerged sink, engineered stone worktops, a sliding door, white worktops, an enclosed toilet, double sinks and a freestanding vanity unit.
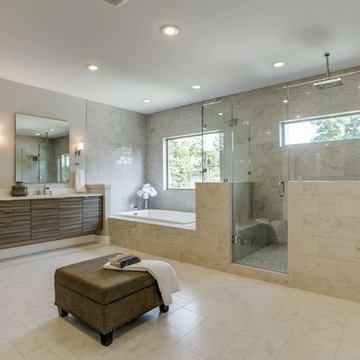
Design ideas for a large classic ensuite bathroom in Dallas with flat-panel cabinets, brown cabinets, a corner bath, a corner shower, a two-piece toilet, yellow tiles, porcelain tiles, beige walls, porcelain flooring, a submerged sink, marble worktops, beige floors, a hinged door, brown worktops, an enclosed toilet, double sinks and a floating vanity unit.
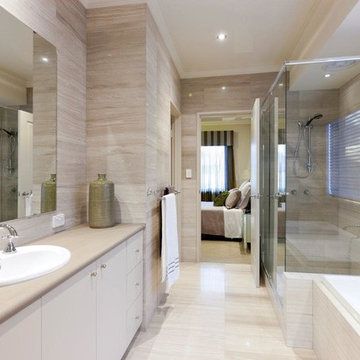
2013 WINNER MBA Best Display Home $650,000+
When you’re ready to step up to a home that truly defines what you deserve – quality, luxury, style and comfort – take a look at the Oakland. With its modern take on a timeless classic, the Oakland’s contemporary elevation is softened by the warmth of traditional textures – marble, timber and stone. Inside, Atrium Homes’ famous attention to detail and intricate craftsmanship is obvious at every turn.
Formal foyer with a granite, timber and wrought iron staircase
High quality German lift
Elegant home theatre and study open off the foyer
Kitchen features black Italian granite benchtops and splashback and American Oak cabinetry
Modern stainless steel appliances
Upstairs private retreat and balcony
Luxurious main suite with double doors
Two double-sized minor bedrooms with shared semi ensuite
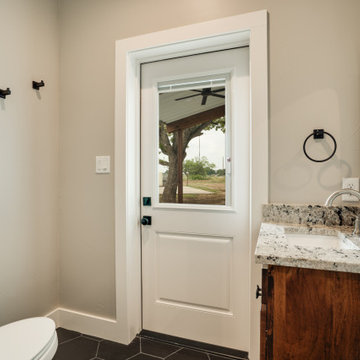
Master bathroom, double vanity with knee space, walk in shower, linen closet, farmhouse lighting and chandelier.
Design ideas for a medium sized rural ensuite bathroom in Dallas with shaker cabinets, medium wood cabinets, an alcove shower, a one-piece toilet, grey tiles, metro tiles, grey walls, porcelain flooring, a submerged sink, granite worktops, grey floors, a hinged door, grey worktops, an enclosed toilet, double sinks and a built in vanity unit.
Design ideas for a medium sized rural ensuite bathroom in Dallas with shaker cabinets, medium wood cabinets, an alcove shower, a one-piece toilet, grey tiles, metro tiles, grey walls, porcelain flooring, a submerged sink, granite worktops, grey floors, a hinged door, grey worktops, an enclosed toilet, double sinks and a built in vanity unit.
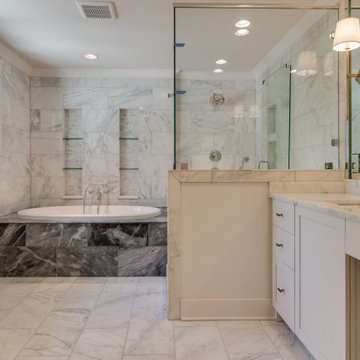
Large classic ensuite bathroom in Nashville with recessed-panel cabinets, white cabinets, a built-in bath, an alcove shower, a two-piece toilet, white tiles, marble tiles, white walls, marble flooring, a submerged sink, marble worktops, a hinged door, white worktops, double sinks, a built in vanity unit and an enclosed toilet.
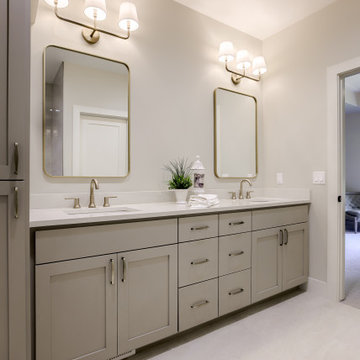
Photo of a traditional ensuite bathroom in Omaha with shaker cabinets, a walk-in shower, a two-piece toilet, porcelain tiles, porcelain flooring, a submerged sink, engineered stone worktops, an open shower, an enclosed toilet, double sinks and a built in vanity unit.
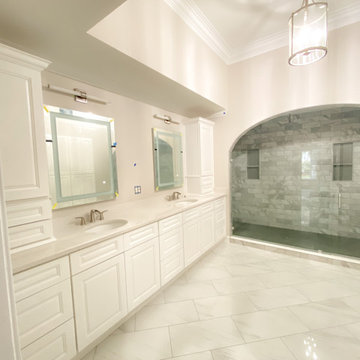
In the original floor plan, there was a jacuzzi tub, window, and skylight where this new double 10-foot shower now exists. The shower walls were lined with Carrara marble-style 4x16 subway tiles and the shower floor was adorned with gray round penny glass tile. To create that extra glam and sparkle, we used a translucent grout with an iridescent finish on the shower floor which reflects and refracts light and gives the glass tile the appearance to be different shades of colors. Two shower systems were installed with massaging jets on each end of the shower and a large rain showerhead in the middle of the shower ceiling. We enclosed this massive shower with a frameless hinged shower door with chrome hardware.
Also in the original floor plan, there was a separate shower and vanity where the new large double vanity with extra storage now sits. The white vanity has raised-panel doors and drawers. An LED mirror and LED vanity light fixture were installed above each sink.
The floor tile is a 12x24 Carrara marble-style porcelain tile installed in a diagonal pattern to visually enlarge the space. The quartz countertop is named 'White Sands' and appears as though it has tiny white pebbles with silver gems, and the walls were painted with Sherwin-Williams Drift of Mist.

Crédit photo: Gilles Massicard
Inspiration for a large contemporary ensuite bathroom in Bordeaux with open cabinets, white cabinets, a freestanding bath, a corner shower, a two-piece toilet, white tiles, ceramic tiles, blue walls, laminate floors, a built-in sink, laminate worktops, beige floors, an open shower, beige worktops, an enclosed toilet, double sinks, a built in vanity unit and exposed beams.
Inspiration for a large contemporary ensuite bathroom in Bordeaux with open cabinets, white cabinets, a freestanding bath, a corner shower, a two-piece toilet, white tiles, ceramic tiles, blue walls, laminate floors, a built-in sink, laminate worktops, beige floors, an open shower, beige worktops, an enclosed toilet, double sinks, a built in vanity unit and exposed beams.
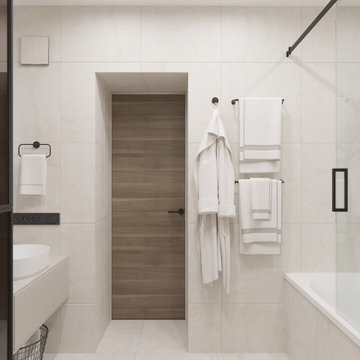
This is an example of a medium sized contemporary ensuite bathroom in Saint Petersburg with flat-panel cabinets, beige cabinets, a submerged bath, a shower/bath combination, a wall mounted toilet, beige tiles, porcelain tiles, beige walls, porcelain flooring, a vessel sink, laminate worktops, beige floors, a sliding door, beige worktops, an enclosed toilet, a single sink and a floating vanity unit.
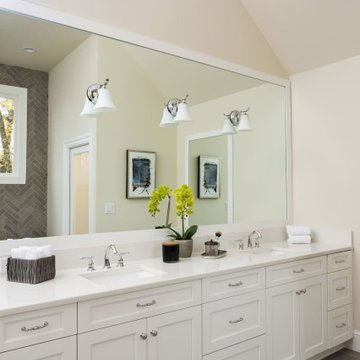
This double vanity provides plenty of room for husband and wife to get ready at the same time in the morning. Calico White quartz counter tops are paired with under mount sinks for seamless cleanup. Shaker cabinets doors on the vanity and mirror frames to match create a cohesive space. The 12 X 24 floor tile is a pleasing mix of grey and beige and the walls are painted Benjamin Moore OC-9 "Ballet White." Lights mounted on the mirror amplify the lumination which is important with vaulted ceilings.
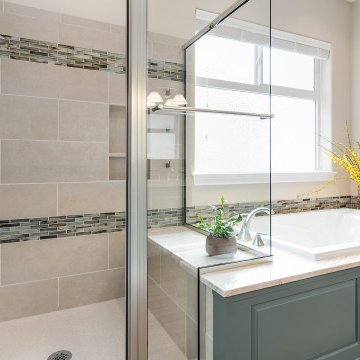
Design ideas for a medium sized traditional ensuite bathroom in Other with raised-panel cabinets, green cabinets, a built-in bath, beige tiles, beige walls, a submerged sink, quartz worktops, brown floors, a hinged door, beige worktops, an enclosed toilet, double sinks and a built in vanity unit.
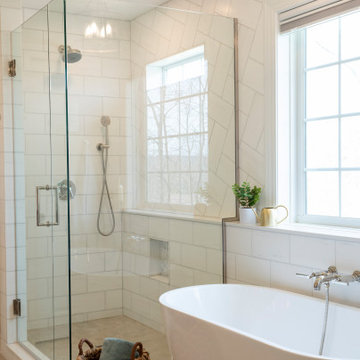
Large traditional ensuite bathroom in New York with flat-panel cabinets, grey cabinets, a freestanding bath, a bidet, white tiles, marble tiles, white walls, a submerged sink, engineered stone worktops, beige floors, a hinged door, white worktops, an enclosed toilet, double sinks and a built in vanity unit.
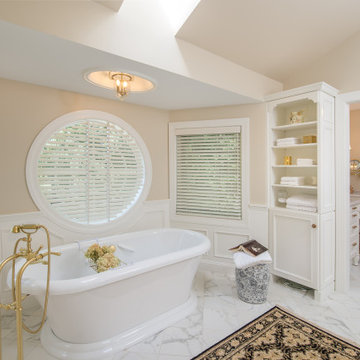
This luxury bathroom is both functional and up-scale looking thanks to the custom Rutt cabinetry. Details include a double vanity with decorative columns, makeup table, and built in shelving.
DOOR: Custom Door
WOOD SPECIES: Paint Grade
FINISH: White Paint
design by Andrea Langford Designs
photos by Mark Morand
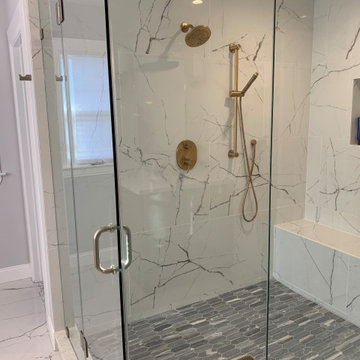
Large master bathroom with a spacious walk-in shower enclosed in glass walls. A shower bench, overhead rain shower, and wall-mounted showerhead are all in brushed gold color. Gold accented tiles create a backdrop to a freestanding bathtub is nestled between his and her vanity.
Beige Bathroom with an Enclosed Toilet Ideas and Designs
6

 Shelves and shelving units, like ladder shelves, will give you extra space without taking up too much floor space. Also look for wire, wicker or fabric baskets, large and small, to store items under or next to the sink, or even on the wall.
Shelves and shelving units, like ladder shelves, will give you extra space without taking up too much floor space. Also look for wire, wicker or fabric baskets, large and small, to store items under or next to the sink, or even on the wall.  The sink, the mirror, shower and/or bath are the places where you might want the clearest and strongest light. You can use these if you want it to be bright and clear. Otherwise, you might want to look at some soft, ambient lighting in the form of chandeliers, short pendants or wall lamps. You could use accent lighting around your bath in the form to create a tranquil, spa feel, as well.
The sink, the mirror, shower and/or bath are the places where you might want the clearest and strongest light. You can use these if you want it to be bright and clear. Otherwise, you might want to look at some soft, ambient lighting in the form of chandeliers, short pendants or wall lamps. You could use accent lighting around your bath in the form to create a tranquil, spa feel, as well. 