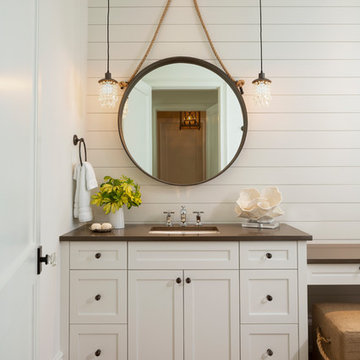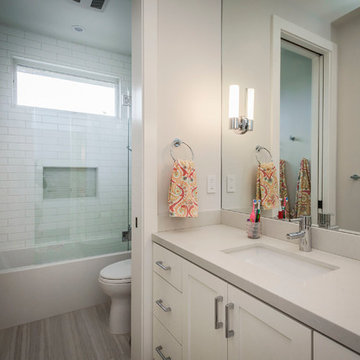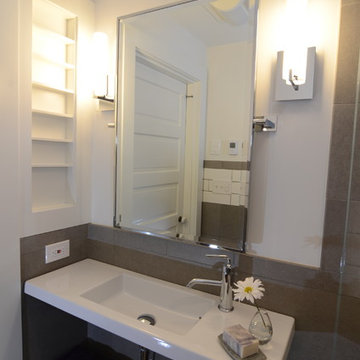Beige Bathroom with White Cabinets Ideas and Designs
Refine by:
Budget
Sort by:Popular Today
1 - 20 of 31,627 photos
Item 1 of 3

This is an example of a medium sized rustic shower room bathroom in London with white cabinets, a single sink and a built in vanity unit.

This is an example of a farmhouse half tiled bathroom in Hampshire with white cabinets, a claw-foot bath, a walk-in shower, beige walls, beige floors, a single sink, a floating vanity unit, exposed beams and flat-panel cabinets.

Inspiration for a small contemporary ensuite bathroom in Surrey with flat-panel cabinets, white cabinets, a wall mounted toilet, beige tiles, beige walls, ceramic flooring, grey floors, a hinged door, a single sink, a floating vanity unit, a vaulted ceiling, mosaic tiles and a console sink.

Madeline Harper Photography
Inspiration for a large country ensuite bathroom in Austin with shaker cabinets, white cabinets, a freestanding bath, a corner shower, white walls, porcelain flooring, a built-in sink, engineered stone worktops, grey floors, a hinged door and white worktops.
Inspiration for a large country ensuite bathroom in Austin with shaker cabinets, white cabinets, a freestanding bath, a corner shower, white walls, porcelain flooring, a built-in sink, engineered stone worktops, grey floors, a hinged door and white worktops.

A clean modern white bathroom located in a Washington, DC condo.
Design ideas for a small modern ensuite bathroom in DC Metro with white cabinets, an alcove shower, a one-piece toilet, white tiles, marble tiles, white walls, marble flooring, a submerged sink, engineered stone worktops, white floors, a hinged door and white worktops.
Design ideas for a small modern ensuite bathroom in DC Metro with white cabinets, an alcove shower, a one-piece toilet, white tiles, marble tiles, white walls, marble flooring, a submerged sink, engineered stone worktops, white floors, a hinged door and white worktops.

Design ideas for a contemporary ensuite bathroom in DC Metro with flat-panel cabinets, white cabinets, a freestanding bath, multi-coloured tiles, marble tiles, white walls, marble flooring, a vessel sink, multi-coloured floors, a hinged door and beige worktops.

Photo of a farmhouse bathroom in Houston with a submerged sink, white cabinets, multi-coloured walls, mosaic tile flooring and shaker cabinets.

Master bath extension, double sinks and custom white painted vanities, calacatta marble basketweave floor by Waterworks, polished nickel fittings, recessed panel woodworking, leaded glass window, white subway tile with glass mosaic accent, full glass shower walls. Please note that image tags do not necessarily identify the product used.

This Condo was in sad shape. The clients bought and knew it was going to need a over hall. We opened the kitchen to the living, dining, and lanai. Removed doors that were not needed in the hall to give the space a more open feeling as you move though the condo. The bathroom were gutted and re - invented to storage galore. All the while keeping in the coastal style the clients desired. Navy was the accent color we used throughout the condo. This new look is the clients to a tee.

Inspiration for a small contemporary shower room bathroom in San Francisco with open cabinets, white cabinets, an alcove shower, a wall mounted toilet, grey tiles, an integrated sink, grey floors, a sliding door, white worktops, a single sink and a floating vanity unit.

On the main level of Hearth and Home is a full luxury master suite complete with all the bells and whistles. Access the suite from a quiet hallway vestibule, and you’ll be greeted with plush carpeting, sophisticated textures, and a serene color palette. A large custom designed walk-in closet features adjustable built ins for maximum storage, and details like chevron drawer faces and lit trifold mirrors add a touch of glamour. Getting ready for the day is made easier with a personal coffee and tea nook built for a Keurig machine, so you can get a caffeine fix before leaving the master suite. In the master bathroom, a breathtaking patterned floor tile repeats in the shower niche, complemented by a full-wall vanity with built-in storage. The adjoining tub room showcases a freestanding tub nestled beneath an elegant chandelier.
For more photos of this project visit our website: https://wendyobrienid.com.
Photography by Valve Interactive: https://valveinteractive.com/

Nautical bathroom in Miami with shaker cabinets, white cabinets, white walls, a submerged sink, brown floors and brown worktops.

Photographer: Dennis Mayer
Medium sized contemporary ensuite bathroom in San Francisco with recessed-panel cabinets, white cabinets, an alcove bath, a shower/bath combination, white tiles, white walls, a submerged sink and metro tiles.
Medium sized contemporary ensuite bathroom in San Francisco with recessed-panel cabinets, white cabinets, an alcove bath, a shower/bath combination, white tiles, white walls, a submerged sink and metro tiles.

This is an example of a small modern shower room bathroom in Cincinnati with open cabinets, white cabinets, a walk-in shower, ceramic tiles, white walls, ceramic flooring, a wall-mounted sink, an open shower, grey floors, grey tiles and engineered stone worktops.

Robert Miller Photography
Design ideas for a large traditional ensuite bathroom in DC Metro with flat-panel cabinets, white cabinets, a freestanding bath, a walk-in shower, a one-piece toilet, white tiles, porcelain tiles, grey walls, porcelain flooring, a built-in sink, marble worktops, white floors and a hinged door.
Design ideas for a large traditional ensuite bathroom in DC Metro with flat-panel cabinets, white cabinets, a freestanding bath, a walk-in shower, a one-piece toilet, white tiles, porcelain tiles, grey walls, porcelain flooring, a built-in sink, marble worktops, white floors and a hinged door.

Tricia Shay
Design ideas for a medium sized classic ensuite bathroom in Cleveland with shaker cabinets, white cabinets, an alcove shower, beige tiles, porcelain tiles, white walls, porcelain flooring, engineered stone worktops, beige floors, a hinged door and grey worktops.
Design ideas for a medium sized classic ensuite bathroom in Cleveland with shaker cabinets, white cabinets, an alcove shower, beige tiles, porcelain tiles, white walls, porcelain flooring, engineered stone worktops, beige floors, a hinged door and grey worktops.

This spacious master bathroom is bright and elegant. It features white Calacatta marble tile on the floor, wainscoting treatment, and enclosed glass shower. The same Calacatta marble is also used on the two vanity countertops. Our crew spent time planning out the installation of the gorgeous water-jet floor tile insert, as well as the detailed Calacatta slab wall treatment in the shower.
This beautiful space was designed by Arnie of Green Eyed Designs.
Photography by Joseph Alfano.

Beautiful bathroom cabinetry with unique wire mesh panels and a center window seat marks one section of the Master Bathroom.
This is an example of a large traditional ensuite bathroom in Other with white cabinets, white walls, marble flooring and white floors.
This is an example of a large traditional ensuite bathroom in Other with white cabinets, white walls, marble flooring and white floors.

His vanity done in Crystal custom cabinetry and mirror surround with Crema marfil marble countertop and sconces by Hudson Valley: 4021-OB Menlo Park in Bronze finish. Faucet is by Jado 842/803/105 Hatteras widespread lavatory faucet, lever handles, old bronze. Paint is Benjamin Moore 956 Palace White. Eric Rorer Photography

Photo of a small bohemian bathroom in Cornwall with white cabinets, a built-in bath, a shower/bath combination, a wall mounted toilet, green tiles, ceramic tiles, green walls, ceramic flooring, quartz worktops, grey floors, a hinged door, white worktops, feature lighting, a single sink and a freestanding vanity unit.
Beige Bathroom with White Cabinets Ideas and Designs
1

 Shelves and shelving units, like ladder shelves, will give you extra space without taking up too much floor space. Also look for wire, wicker or fabric baskets, large and small, to store items under or next to the sink, or even on the wall.
Shelves and shelving units, like ladder shelves, will give you extra space without taking up too much floor space. Also look for wire, wicker or fabric baskets, large and small, to store items under or next to the sink, or even on the wall.  The sink, the mirror, shower and/or bath are the places where you might want the clearest and strongest light. You can use these if you want it to be bright and clear. Otherwise, you might want to look at some soft, ambient lighting in the form of chandeliers, short pendants or wall lamps. You could use accent lighting around your bath in the form to create a tranquil, spa feel, as well.
The sink, the mirror, shower and/or bath are the places where you might want the clearest and strongest light. You can use these if you want it to be bright and clear. Otherwise, you might want to look at some soft, ambient lighting in the form of chandeliers, short pendants or wall lamps. You could use accent lighting around your bath in the form to create a tranquil, spa feel, as well. 