Beige Cloakroom with an Integrated Sink Ideas and Designs
Refine by:
Budget
Sort by:Popular Today
81 - 100 of 459 photos
Item 1 of 3
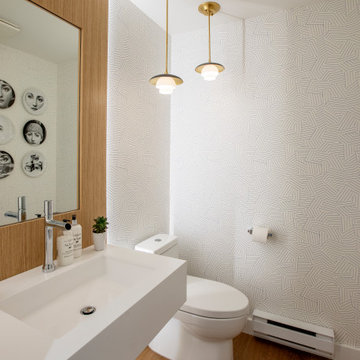
Photo of a contemporary cloakroom in Vancouver with white walls, medium hardwood flooring, an integrated sink, brown floors, white worktops and wallpapered walls.
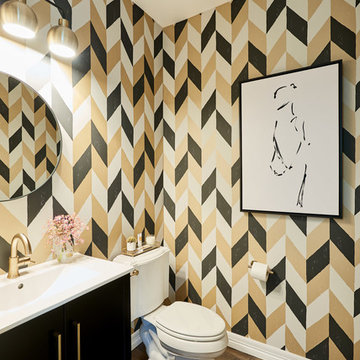
Chayce Lanphear
Inspiration for a small contemporary cloakroom in Denver with shaker cabinets, black cabinets, a two-piece toilet, multi-coloured walls, medium hardwood flooring, an integrated sink, brown floors and white worktops.
Inspiration for a small contemporary cloakroom in Denver with shaker cabinets, black cabinets, a two-piece toilet, multi-coloured walls, medium hardwood flooring, an integrated sink, brown floors and white worktops.
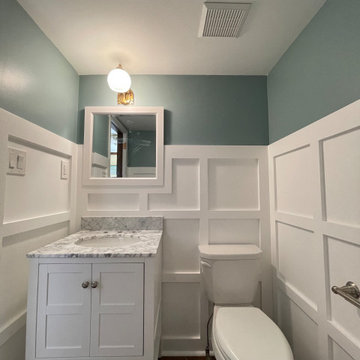
Little tune-up for this powder room, with custom wall paneling, new vanity and mirros
Design ideas for a small traditional cloakroom in Philadelphia with flat-panel cabinets, white cabinets, a two-piece toilet, green walls, dark hardwood flooring, an integrated sink, engineered stone worktops, multi-coloured worktops, a freestanding vanity unit and panelled walls.
Design ideas for a small traditional cloakroom in Philadelphia with flat-panel cabinets, white cabinets, a two-piece toilet, green walls, dark hardwood flooring, an integrated sink, engineered stone worktops, multi-coloured worktops, a freestanding vanity unit and panelled walls.

This is an example of a medium sized traditional cloakroom in Portland with flat-panel cabinets, light wood cabinets, a two-piece toilet, beige tiles, porcelain tiles, white walls, concrete flooring, an integrated sink, solid surface worktops, grey floors and white worktops.
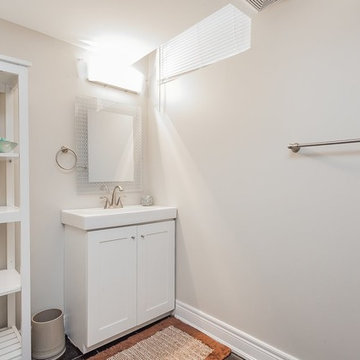
This is an example of a small contemporary cloakroom in Toronto with shaker cabinets, white cabinets, a one-piece toilet, beige walls, medium hardwood flooring and an integrated sink.
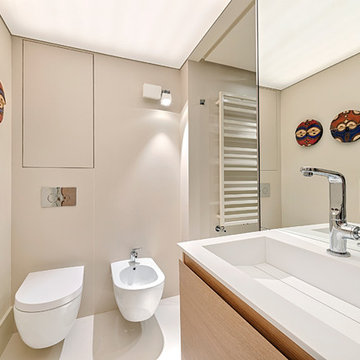
NEOLITH® has been integrated in this private residence located in Valencia (Spain). For this remodeling project, the interior designer Carmen Baselga has used Neolith Avorio (full slab) on flooring, kitchen and bathroom, conferring luminosity and visual amplitude to the space.
www.estudiocbaselga.co.uk
Photography: Héctor Rubio.
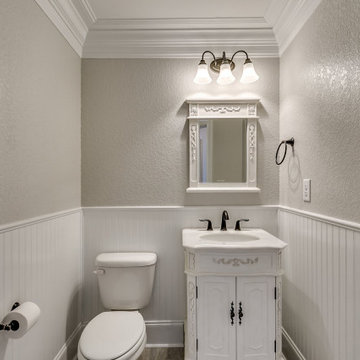
Inspiration for a large cloakroom in Charleston with shaker cabinets, white cabinets, beige walls, dark hardwood flooring, an integrated sink, solid surface worktops, brown floors, white worktops, a built in vanity unit and wainscoting.
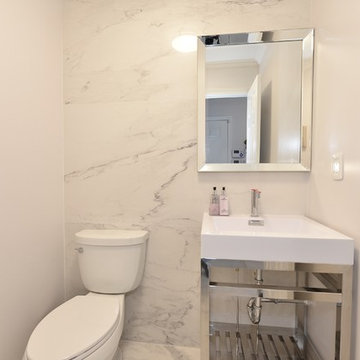
Tomasz Majcherczyk
This is an example of a small modern cloakroom in Toronto with a two-piece toilet, white walls and an integrated sink.
This is an example of a small modern cloakroom in Toronto with a two-piece toilet, white walls and an integrated sink.

When an international client moved from Brazil to Stamford, Connecticut, they reached out to Decor Aid, and asked for our help in modernizing a recently purchased suburban home. The client felt that the house was too “cookie-cutter,” and wanted to transform their space into a highly individualized home for their energetic family of four.
In addition to giving the house a more updated and modern feel, the client wanted to use the interior design as an opportunity to segment and demarcate each area of the home. They requested that the downstairs area be transformed into a media room, where the whole family could hang out together. Both of the parents work from home, and so their office spaces had to be sequestered from the rest of the house, but conceived without any disruptive design elements. And as the husband is a photographer, he wanted to put his own artwork on display. So the furniture that we sourced had to balance the more traditional elements of the house, while also feeling cohesive with the husband’s bold, graphic, contemporary style of photography.
The first step in transforming this house was repainting the interior and exterior, which were originally done in outdated beige and taupe colors. To set the tone for a classically modern design scheme, we painted the exterior a charcoal grey, with a white trim, and repainted the door a crimson red. The home offices were placed in a quiet corner of the house, and outfitted with a similar color palette: grey walls, a white trim, and red accents, for a seamless transition between work space and home life.
The house is situated on the edge of a Connecticut forest, with clusters of maple, birch, and hemlock trees lining the property. So we installed white window treatments, to accentuate the natural surroundings, and to highlight the angular architecture of the home.
In the entryway, a bold, graphic print, and a thick-pile sheepskin rug set the tone for this modern, yet comfortable home. While the formal room was conceived with a high-contrast neutral palette and angular, contemporary furniture, the downstairs media area includes a spiral staircase, comfortable furniture, and patterned accent pillows, which creates a more relaxed atmosphere. Equipped with a television, a fully-stocked bar, and a variety of table games, the downstairs media area has something for everyone in this energetic young family.
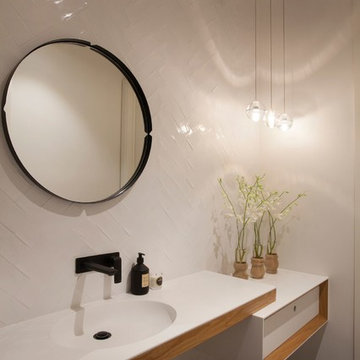
Estelle Judah
Inspiration for a contemporary cloakroom in Melbourne with an integrated sink, white tiles and white worktops.
Inspiration for a contemporary cloakroom in Melbourne with an integrated sink, white tiles and white worktops.
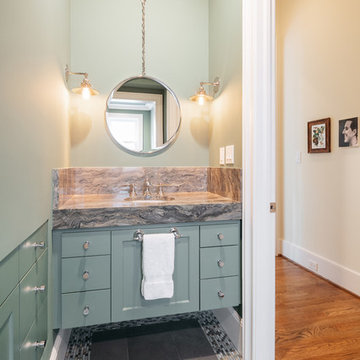
Medium sized classic cloakroom in Houston with flat-panel cabinets, grey cabinets, grey walls, marble flooring, an integrated sink, marble worktops, grey floors, brown worktops and a built in vanity unit.
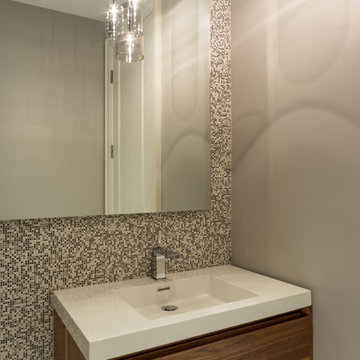
Sergio Sabag
Small contemporary cloakroom in Toronto with an integrated sink, flat-panel cabinets, medium wood cabinets, solid surface worktops, multi-coloured tiles, mosaic tiles and grey walls.
Small contemporary cloakroom in Toronto with an integrated sink, flat-panel cabinets, medium wood cabinets, solid surface worktops, multi-coloured tiles, mosaic tiles and grey walls.
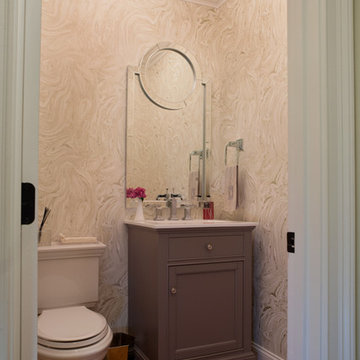
Evergreen Studio
Photo of a small midcentury cloakroom in Charlotte with medium hardwood flooring, freestanding cabinets, grey cabinets, a two-piece toilet, grey walls, an integrated sink and engineered stone worktops.
Photo of a small midcentury cloakroom in Charlotte with medium hardwood flooring, freestanding cabinets, grey cabinets, a two-piece toilet, grey walls, an integrated sink and engineered stone worktops.
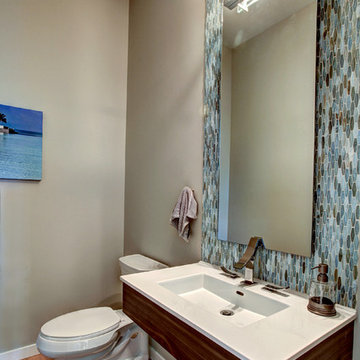
Kaity
Design ideas for a contemporary cloakroom in Grand Rapids with an integrated sink, dark wood cabinets, solid surface worktops, blue tiles and mosaic tiles.
Design ideas for a contemporary cloakroom in Grand Rapids with an integrated sink, dark wood cabinets, solid surface worktops, blue tiles and mosaic tiles.
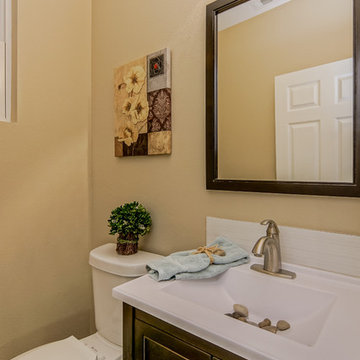
Mark Adams
Photo of a small contemporary cloakroom in Austin with an integrated sink, recessed-panel cabinets, dark wood cabinets, a one-piece toilet and beige walls.
Photo of a small contemporary cloakroom in Austin with an integrated sink, recessed-panel cabinets, dark wood cabinets, a one-piece toilet and beige walls.
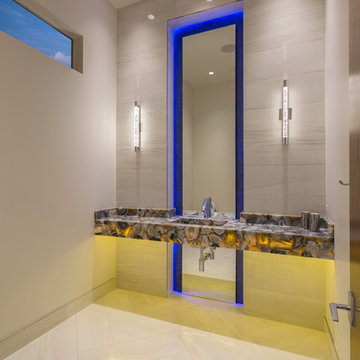
David Marquardt
Medium sized contemporary cloakroom in Las Vegas with grey tiles, ceramic tiles, grey walls, ceramic flooring and an integrated sink.
Medium sized contemporary cloakroom in Las Vegas with grey tiles, ceramic tiles, grey walls, ceramic flooring and an integrated sink.
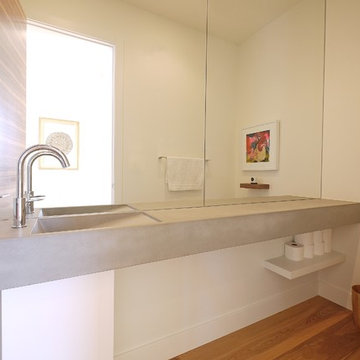
The powder room features a compact custom-built concrete pedestal sink and full-height mirror wall.
This is an example of a medium sized modern cloakroom in Calgary with white walls, an integrated sink, concrete worktops, a two-piece toilet, medium hardwood flooring, white cabinets and grey worktops.
This is an example of a medium sized modern cloakroom in Calgary with white walls, an integrated sink, concrete worktops, a two-piece toilet, medium hardwood flooring, white cabinets and grey worktops.
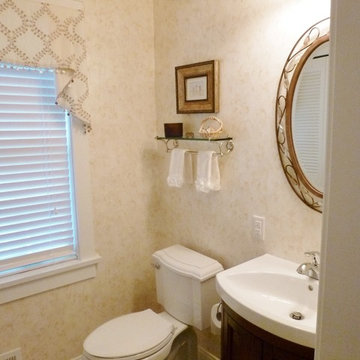
A small powder room with scrolled wallpaper and custom window valance, designed by Kristine Robinson of Robinson Interiors: http://kristine.robinson.org/
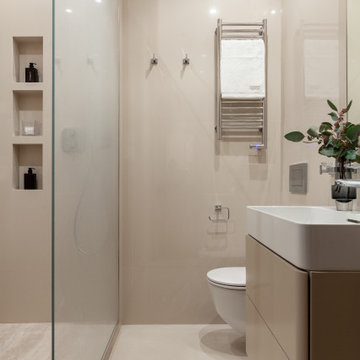
Design ideas for a contemporary cloakroom in Moscow with flat-panel cabinets, beige cabinets, a wall mounted toilet, beige tiles, an integrated sink and beige floors.
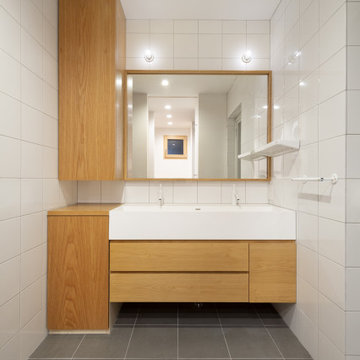
Photo of a small modern cloakroom in Tokyo with freestanding cabinets, white cabinets, white tiles, ceramic tiles, white walls, cement flooring, an integrated sink, solid surface worktops, grey floors, white worktops and a built in vanity unit.
Beige Cloakroom with an Integrated Sink Ideas and Designs
5