Beige Cloakroom with Beige Worktops Ideas and Designs
Refine by:
Budget
Sort by:Popular Today
121 - 140 of 231 photos
Item 1 of 3
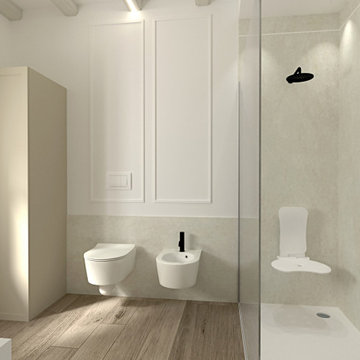
Il continuo del progetto “ classico contemporaneo in sfuature tortora” prosegue con la camera matrimoniale ed il bagno padronale.
Come per la zona cucina e Living è stato adottato uno stile classico contemporaneo, dove i mobili bagni riprendono molto lo stile della cucina, per dare un senso di continuità agli ambienti, ma rendendolo anche funzionale e contenitivo, con caratteristiche tipiche dello stile utilizzato, ma con una ricerca dettagliata dei materiali e colorazioni dei dettagli applicati.
La camera matrimoniale è molto semplice ed essenziale ma con particolari eleganti, come le boiserie che fanno da cornice alla carta da parati nella zona testiera letto.
Gli armadi sono stati incassati, lasciando a vista solo le ante in finitura laccata.
L’armadio a lato letto è stato ricavato dalla chiusura di una scala che collegherebbe la parte superiore della casa.
Anche nella zona notte e bagno, gli spazi sono stati studiati nel minimo dettaglio, per sfruttare e posizionare tutto il necessario per renderla confortevole ad accogliente, senza dover rinunciare a nulla.
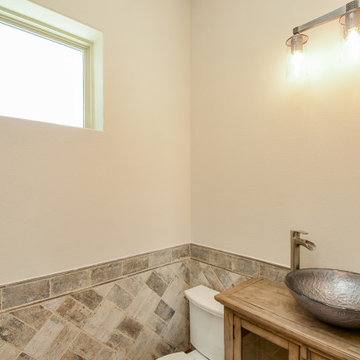
Large cloakroom in Houston with beige cabinets, a two-piece toilet, beige tiles, porcelain tiles, beige walls, travertine flooring, a vessel sink, wooden worktops, beige floors, beige worktops and a freestanding vanity unit.
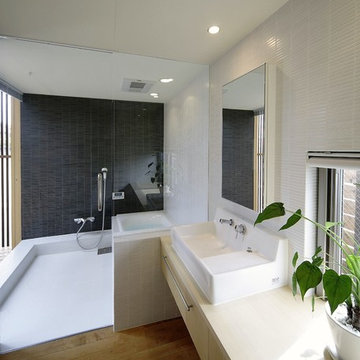
格子につつまれた家
Inspiration for a modern cloakroom in Nagoya with flat-panel cabinets, beige cabinets, white walls, medium hardwood flooring, a vessel sink, wooden worktops, brown floors and beige worktops.
Inspiration for a modern cloakroom in Nagoya with flat-panel cabinets, beige cabinets, white walls, medium hardwood flooring, a vessel sink, wooden worktops, brown floors and beige worktops.
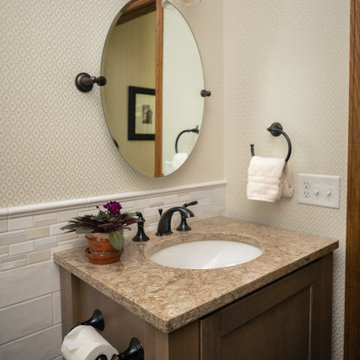
This is an example of a small classic cloakroom in Other with recessed-panel cabinets, medium wood cabinets, white tiles, ceramic tiles, a built-in sink, engineered stone worktops, beige worktops, a freestanding vanity unit and wallpapered walls.
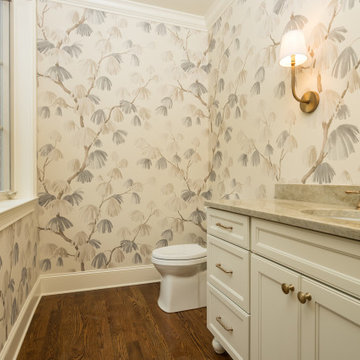
This is an example of a medium sized classic cloakroom in Other with recessed-panel cabinets, white cabinets, a two-piece toilet, multi-coloured walls, dark hardwood flooring, a submerged sink, granite worktops, brown floors and beige worktops.
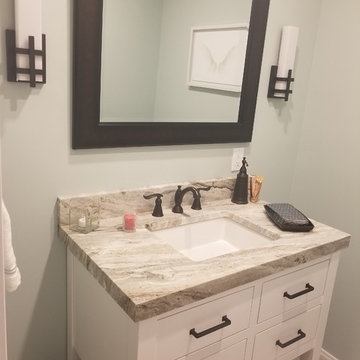
Design ideas for a small contemporary cloakroom in New York with white cabinets, granite worktops, flat-panel cabinets, a two-piece toilet, green walls, ceramic flooring, a built-in sink, white floors and beige worktops.
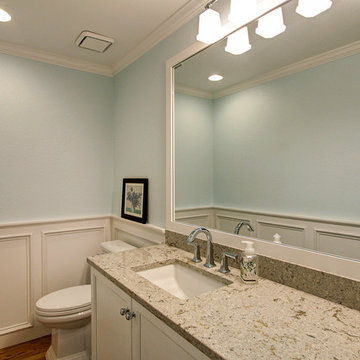
Jenn Cohen
Photo of a large traditional cloakroom in Denver with recessed-panel cabinets, white cabinets, a one-piece toilet, blue walls, medium hardwood flooring, a submerged sink, granite worktops, brown floors and beige worktops.
Photo of a large traditional cloakroom in Denver with recessed-panel cabinets, white cabinets, a one-piece toilet, blue walls, medium hardwood flooring, a submerged sink, granite worktops, brown floors and beige worktops.
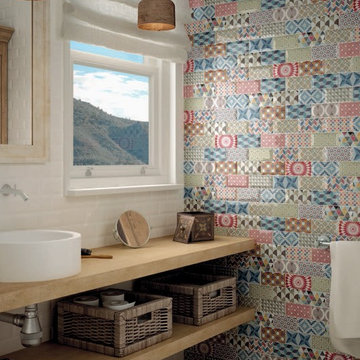
EQUIPE Metro Cream 7,5x15 / Metro Patchwork 7, 5x15 / Curvytile Factory Cream 26, 5x26, 5
Inspiration for a bohemian cloakroom in Detroit with open cabinets, light wood cabinets, multi-coloured walls, a vessel sink, wooden worktops and beige worktops.
Inspiration for a bohemian cloakroom in Detroit with open cabinets, light wood cabinets, multi-coloured walls, a vessel sink, wooden worktops and beige worktops.
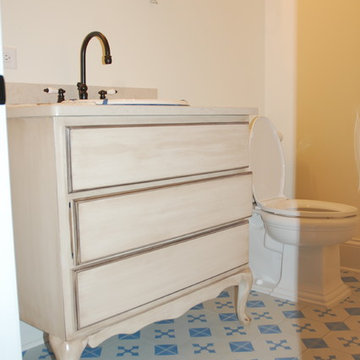
hand painted french inspired custom tiles. Cabinet piece has queen ann legs.
Design ideas for a small victorian cloakroom in Chicago with flat-panel cabinets, a one-piece toilet, concrete flooring, a built-in sink, onyx worktops and beige worktops.
Design ideas for a small victorian cloakroom in Chicago with flat-panel cabinets, a one-piece toilet, concrete flooring, a built-in sink, onyx worktops and beige worktops.
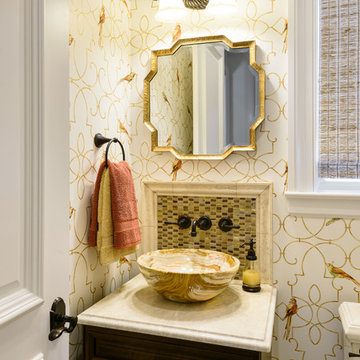
Small mediterranean cloakroom in Jacksonville with raised-panel cabinets, dark wood cabinets, a two-piece toilet, beige tiles, marble tiles, beige walls, light hardwood flooring, a vessel sink, marble worktops, beige floors and beige worktops.
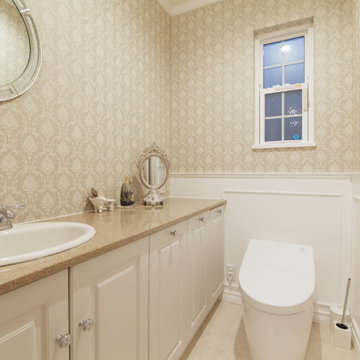
腰パネルと手洗いカウンターにこあだわったトイレ空間。
自動開閉式のトイレの利便性とシンプルエレガントを考慮したエレガントな空間に。
This is an example of a medium sized contemporary cloakroom in Kobe with raised-panel cabinets, white cabinets, a one-piece toilet, white walls, vinyl flooring, a built-in sink, marble worktops, beige floors, beige worktops, a built in vanity unit, a wallpapered ceiling and wallpapered walls.
This is an example of a medium sized contemporary cloakroom in Kobe with raised-panel cabinets, white cabinets, a one-piece toilet, white walls, vinyl flooring, a built-in sink, marble worktops, beige floors, beige worktops, a built in vanity unit, a wallpapered ceiling and wallpapered walls.
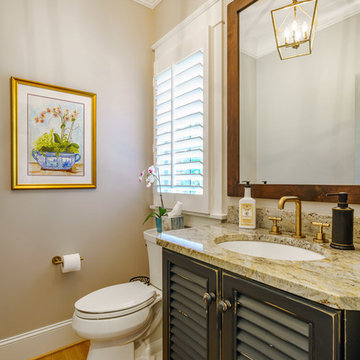
Photo of a medium sized classic cloakroom in Other with louvered cabinets, black cabinets, a two-piece toilet, beige walls, medium hardwood flooring, a submerged sink, granite worktops, brown floors and beige worktops.
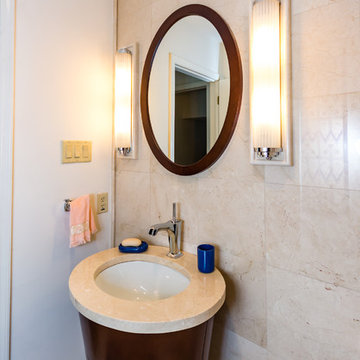
Design ideas for a medium sized world-inspired cloakroom in Other with flat-panel cabinets, dark wood cabinets, a one-piece toilet, beige tiles, porcelain tiles, beige walls, porcelain flooring, a pedestal sink, engineered stone worktops, beige floors and beige worktops.
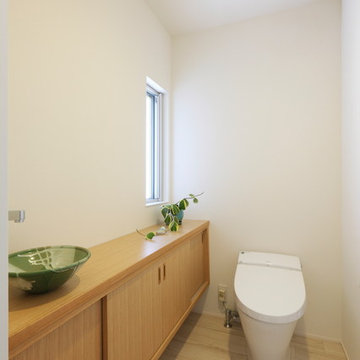
Inspiration for a medium sized midcentury cloakroom in Other with beaded cabinets, beige cabinets, a one-piece toilet, white tiles, porcelain tiles, white walls, vinyl flooring, a vessel sink, wooden worktops, beige floors and beige worktops.
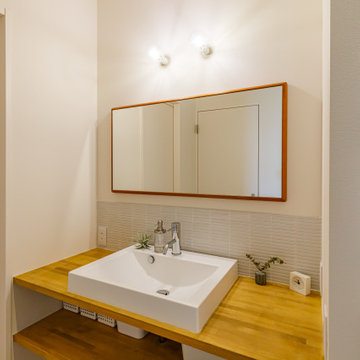
生活動線を考えた洗面所
あえて扉を付けずに作った洗面所の造作の洗面台。玄関からシューズクローク、洗面所まで繋がっているスムーズな動線に。
This is an example of a medium sized modern cloakroom in Kobe with white cabinets, white tiles and beige worktops.
This is an example of a medium sized modern cloakroom in Kobe with white cabinets, white tiles and beige worktops.
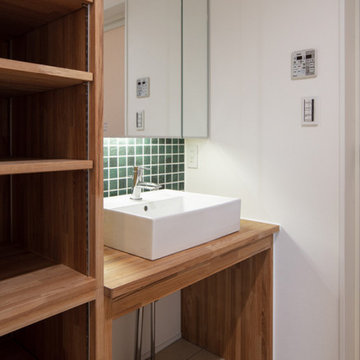
タイルを使用した洗面所。棚やカウンターは造作のオリジナル。
This is an example of a small modern cloakroom in Tokyo with open cabinets, medium wood cabinets, green tiles, ceramic tiles, white walls, ceramic flooring, a vessel sink, wooden worktops, beige floors, beige worktops, a built in vanity unit, a wallpapered ceiling and wallpapered walls.
This is an example of a small modern cloakroom in Tokyo with open cabinets, medium wood cabinets, green tiles, ceramic tiles, white walls, ceramic flooring, a vessel sink, wooden worktops, beige floors, beige worktops, a built in vanity unit, a wallpapered ceiling and wallpapered walls.
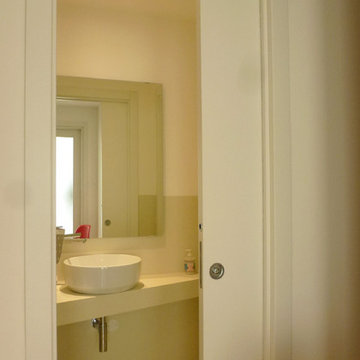
E' stato ricavato uno studio privato separandolo dalla zona giorno dell'unità principale. Il bagno di servizio è stato ricavato all'interno di una precedente nicchia per armadiatura, ottimizzando gli spazi. Un filo "rosso" tiene uniti gli spazi...
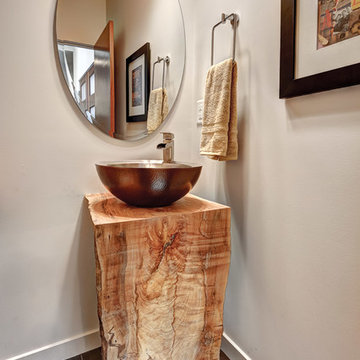
Mid-century, modern home built by Creekside Homes, Inc., photos provided by RoseCity 3D Photography.
Medium sized midcentury cloakroom in Portland with a two-piece toilet, grey walls, porcelain flooring, a vessel sink, wooden worktops, multi-coloured floors and beige worktops.
Medium sized midcentury cloakroom in Portland with a two-piece toilet, grey walls, porcelain flooring, a vessel sink, wooden worktops, multi-coloured floors and beige worktops.
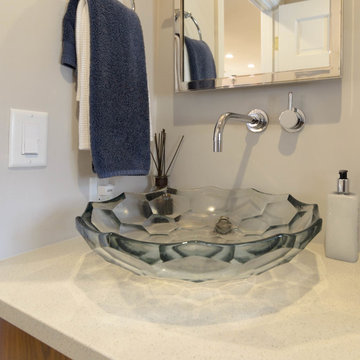
K.Ming
Inspiration for a small classic cloakroom in Boston with flat-panel cabinets, dark wood cabinets, beige walls, a vessel sink, limestone worktops and beige worktops.
Inspiration for a small classic cloakroom in Boston with flat-panel cabinets, dark wood cabinets, beige walls, a vessel sink, limestone worktops and beige worktops.
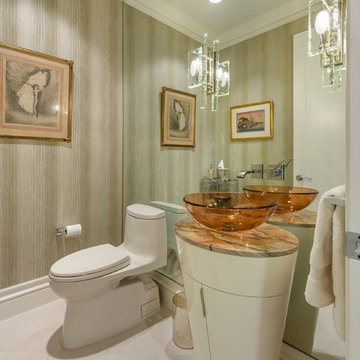
Jay Greene Photography
This is an example of a medium sized contemporary cloakroom in Other with freestanding cabinets, white cabinets, a two-piece toilet, beige walls, porcelain flooring, a vessel sink, limestone worktops, white floors and beige worktops.
This is an example of a medium sized contemporary cloakroom in Other with freestanding cabinets, white cabinets, a two-piece toilet, beige walls, porcelain flooring, a vessel sink, limestone worktops, white floors and beige worktops.
Beige Cloakroom with Beige Worktops Ideas and Designs
7