Beige Cloakroom with Blue Walls Ideas and Designs
Refine by:
Budget
Sort by:Popular Today
81 - 100 of 179 photos
Item 1 of 3
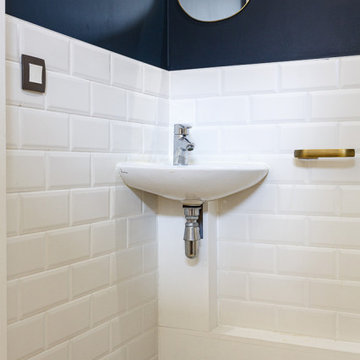
Du style et du caractère - Projet Marchand
Depuis plusieurs année le « bleu » est mis à l’honneur par les pontes de la déco et on comprend pourquoi avec le Projet Marchand. Le bleu est élégant, parfois Roy mais surtout associé à la détente et au bien-être.
Nous avons rénové les 2 salles de bain de cette maison située à Courbevoie dans lesquelles on retrouve de façon récurrente le bleu, le marbre blanc et le laiton. Le carrelage au sol, signé Comptoir du grès cérame, donne tout de suite une dimension graphique; et les détails dorés, sur les miroirs, les suspension, la robinetterie et les poignets des meubles viennent sublimer le tout.
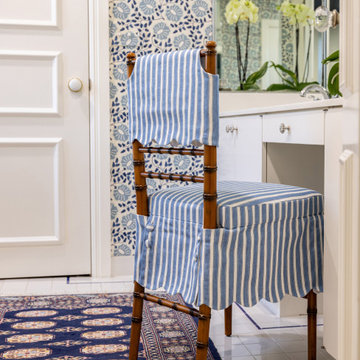
Blue is the star of this upstairs bathroom! We love combining wallpapers, especially when paired with some playful art! This bathroom has modern blue floral wallpaper with the existing tile flooring from the 1920's. A rug is placed in the sitting area, giving a pop of pink to match the modern artwork in the toilet room.
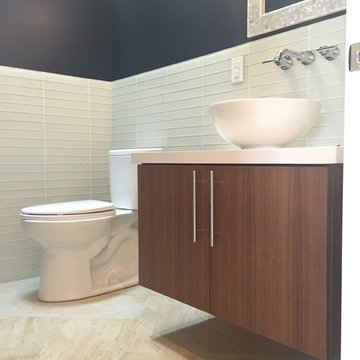
Medium sized traditional cloakroom in San Francisco with flat-panel cabinets, medium wood cabinets, a one-piece toilet, beige tiles, glass tiles, blue walls, a vessel sink and engineered stone worktops.
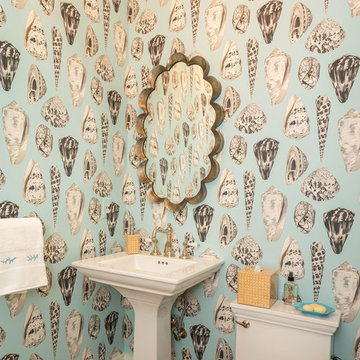
Design ideas for a small coastal cloakroom in Atlanta with a one-piece toilet, blue walls, medium hardwood flooring, a pedestal sink, solid surface worktops, brown floors and white worktops.
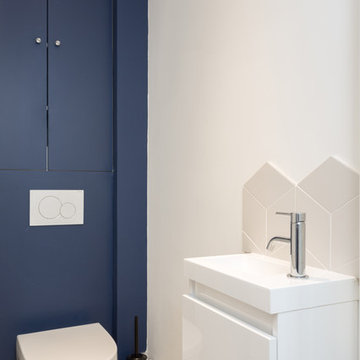
Photo of a small contemporary cloakroom in Paris with beaded cabinets, blue cabinets, a wall mounted toilet, white tiles, ceramic tiles, blue walls, cement flooring, a wall-mounted sink, yellow floors and white worktops.
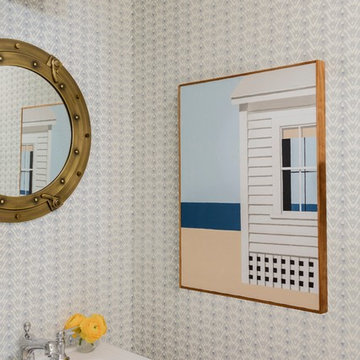
Photography by Michael J. Lee
This is an example of a small beach style cloakroom in New York with a one-piece toilet, blue tiles, blue walls, medium hardwood flooring, a pedestal sink, brown floors and white worktops.
This is an example of a small beach style cloakroom in New York with a one-piece toilet, blue tiles, blue walls, medium hardwood flooring, a pedestal sink, brown floors and white worktops.
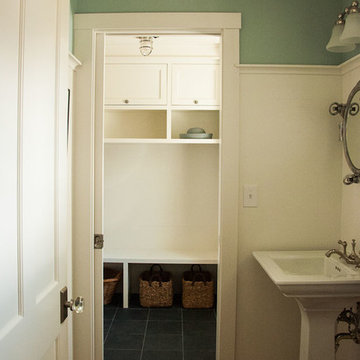
Kelly Rafealle
Inspiration for an expansive coastal cloakroom in Portland Maine with a pedestal sink, blue walls and dark hardwood flooring.
Inspiration for an expansive coastal cloakroom in Portland Maine with a pedestal sink, blue walls and dark hardwood flooring.
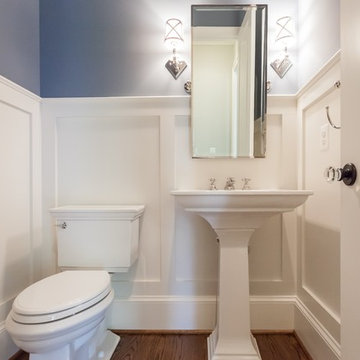
Design ideas for a classic cloakroom in DC Metro with a two-piece toilet, blue walls, medium hardwood flooring, a pedestal sink and brown floors.
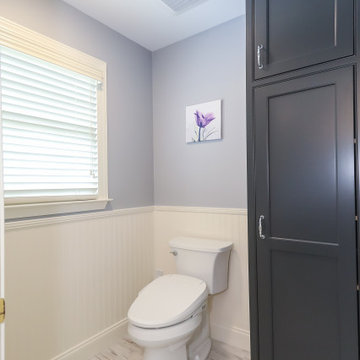
Luxurious Master Bath Upgrade with heated tile floors, quartz countertops, beaded inset cabinetry, heated towel rack, beadboard wall panels, and bidet.
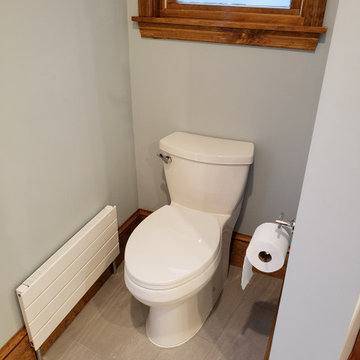
Another view of the bidet toilet and the associated alcove.
Photo of a medium sized contemporary cloakroom in Boston with raised-panel cabinets, medium wood cabinets, a bidet, white tiles, marble tiles, blue walls, ceramic flooring, a submerged sink, engineered stone worktops, grey floors, white worktops, a built in vanity unit and a vaulted ceiling.
Photo of a medium sized contemporary cloakroom in Boston with raised-panel cabinets, medium wood cabinets, a bidet, white tiles, marble tiles, blue walls, ceramic flooring, a submerged sink, engineered stone worktops, grey floors, white worktops, a built in vanity unit and a vaulted ceiling.
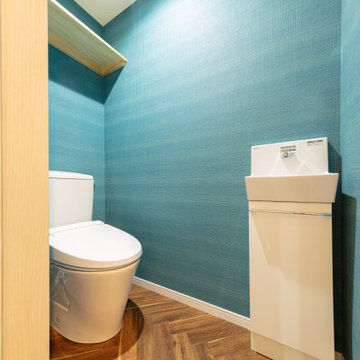
1階トイレ。サンゲツさんの壁紙を使用。
Medium sized contemporary cloakroom in Osaka with flat-panel cabinets, white cabinets, painted wood flooring, solid surface worktops, brown floors, white worktops, a freestanding vanity unit, a wallpapered ceiling, wallpapered walls, a two-piece toilet and blue walls.
Medium sized contemporary cloakroom in Osaka with flat-panel cabinets, white cabinets, painted wood flooring, solid surface worktops, brown floors, white worktops, a freestanding vanity unit, a wallpapered ceiling, wallpapered walls, a two-piece toilet and blue walls.
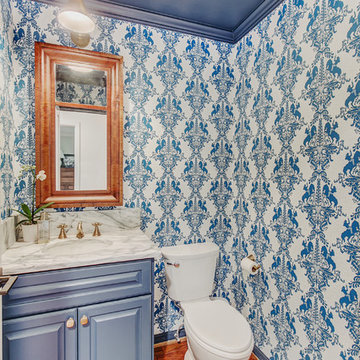
This is an example of a small bohemian cloakroom in Dallas with shaker cabinets, blue cabinets, a two-piece toilet, blue walls, medium hardwood flooring, a submerged sink, marble worktops, brown floors and white worktops.
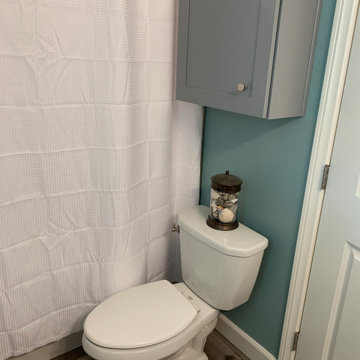
Our Cient was ready for a restroom remodel, (along with the rest of the house) so we started our renovation by selecting Calming and Cool colors of the ocean.....We also gave the homeowner a larger tub, for soaking and relaxing. The grey vanity was the perfect complement to the teal and white tile, and this little restroom remodel is a calming spa like oasis.
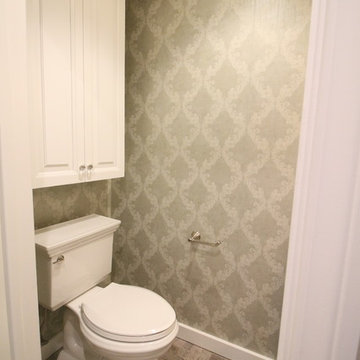
Photo of a small classic cloakroom in Other with raised-panel cabinets, white cabinets, a two-piece toilet, blue tiles, blue walls, porcelain flooring, a pedestal sink and grey floors.
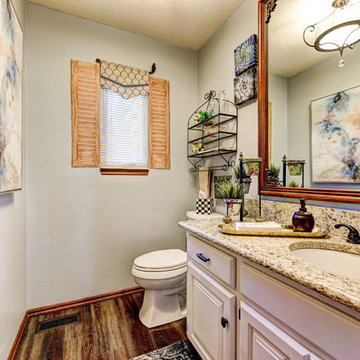
Inspiration for a medium sized traditional cloakroom in Oklahoma City with raised-panel cabinets, white cabinets, a two-piece toilet, blue walls, medium hardwood flooring, a submerged sink, granite worktops and beige worktops.
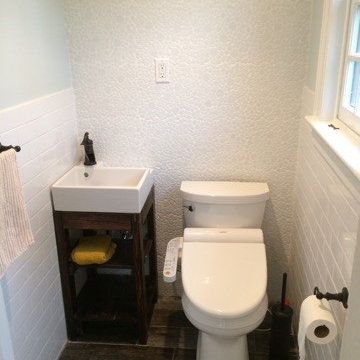
Inspiration for a small contemporary cloakroom in New York with open cabinets, dark wood cabinets, white tiles, stone tiles, blue walls, porcelain flooring and a vessel sink.
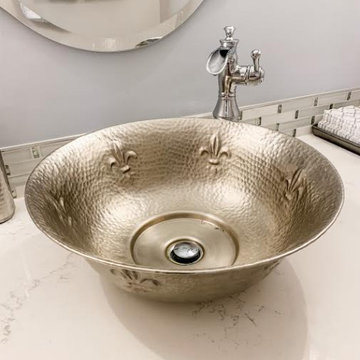
This project was such a treat for me to get to work on. It is a family friends kitchen and this remodel is something they have wanted to do since moving into their home so I was honored to help them with this makeover. We pretty much started from scratch, removed a drywall pantry to create space to move the ovens to a wall that made more sense and create an amazing focal point with the new wood hood. For finishes light and bright was key so the main cabinetry got a brushed white finish and the island grounds the space with its darker finish. Some glitz and glamour were pulled in with the backsplash tile, countertops, lighting and subtle arches in the cabinetry. The connected powder room got a similar update, carrying the main cabinetry finish into the space but we added some unexpected touches with a patterned tile floor, hammered vessel bowl sink and crystal knobs. The new space is welcoming and bright and sure to house many family gatherings for years to come.
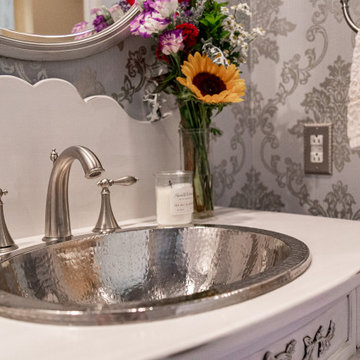
Design ideas for a medium sized cloakroom in Other with freestanding cabinets, distressed cabinets, a two-piece toilet, blue walls, porcelain flooring, a built-in sink, wooden worktops, beige floors, white worktops, a freestanding vanity unit and wallpapered walls.
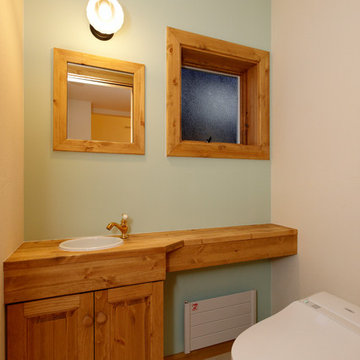
Design ideas for a country cloakroom in Other with raised-panel cabinets, medium wood cabinets, blue walls, a built-in sink, wooden worktops, beige floors and brown worktops.
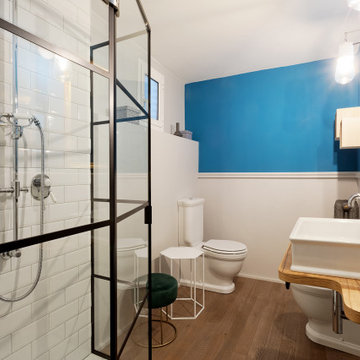
Qui troviamo un box doccia con ante intelaiate realizzato artigianalmente, rivestito internamente da piastrelle diamantate, il piano con lavabo in ceramica e sanitari dalle linee classiche così come le rubinetterie, le lampade in cermica, tutto avvolto dal blu che sdrammatizza e valorizza le scelte stilistiche di questo bagno senza tempo
Beige Cloakroom with Blue Walls Ideas and Designs
5